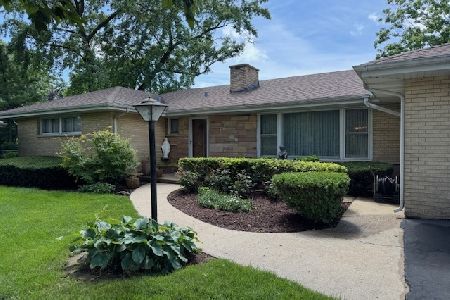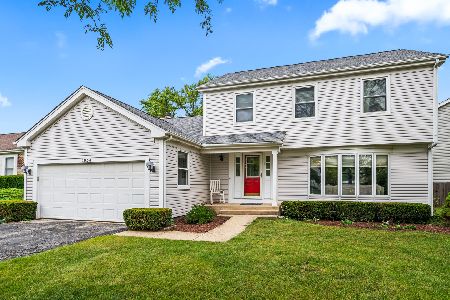688 Equestrian Drive, Wheeling, Illinois 60090
$435,000
|
For Sale
|
|
| Status: | Active |
| Sqft: | 1,567 |
| Cost/Sqft: | $278 |
| Beds: | 3 |
| Baths: | 2 |
| Year Built: | 1986 |
| Property Taxes: | $7,393 |
| Days On Market: | 20 |
| Lot Size: | 0,00 |
Description
Welcome to this charming two-story home offering 3 spacious bedrooms and 1.5 baths in the highly sought-after Polo Run neighborhood! This home is truly move-in ready with fresh updates already completed, including a brand-new kitchen, appliances, windows, water heater, furnace, and flooring throughout. Step inside to a bright and open floor plan designed for both everyday living and entertaining. The large family room with a cozy gas-starter fireplace flows effortlessly into the eat-in kitchen, while the formal living and dining rooms make hosting family and friends a breeze. Convenient first-floor laundry right off the kitchen adds to the functionality of this well-planned layout. Upstairs, you'll find three generously sized bedrooms, including an extra-large primary suite with a massive walk-in closet and shared access to the full bath. The oversized second bedroom offers fantastic flexibility-perfect for guests, a home office, or whatever fits your lifestyle. Enjoy outdoor living on the spacious patio, ideal for morning coffee, summer BBQs, or simply relaxing. An attached two-car garage and crawl space provide extra storage, making this home as practical as it is inviting. Please note: no basement.
Property Specifics
| Single Family | |
| — | |
| — | |
| 1986 | |
| — | |
| Daventry | |
| No | |
| — |
| Cook | |
| Polo Run | |
| — / Not Applicable | |
| — | |
| — | |
| — | |
| 12452283 | |
| 03154080180000 |
Nearby Schools
| NAME: | DISTRICT: | DISTANCE: | |
|---|---|---|---|
|
Grade School
Anne Sullivan Elementary School |
23 | — | |
|
High School
Wheeling High School |
214 | Not in DB | |
|
Alternate Junior High School
Macarthur Middle School |
— | Not in DB | |
Property History
| DATE: | EVENT: | PRICE: | SOURCE: |
|---|---|---|---|
| 9 Sep, 2025 | Under contract | $435,000 | MRED MLS |
| 21 Aug, 2025 | Listed for sale | $435,000 | MRED MLS |





























Room Specifics
Total Bedrooms: 3
Bedrooms Above Ground: 3
Bedrooms Below Ground: 0
Dimensions: —
Floor Type: —
Dimensions: —
Floor Type: —
Full Bathrooms: 2
Bathroom Amenities: No Tub
Bathroom in Basement: 0
Rooms: —
Basement Description: —
Other Specifics
| 2 | |
| — | |
| — | |
| — | |
| — | |
| 64x111 | |
| — | |
| — | |
| — | |
| — | |
| Not in DB | |
| — | |
| — | |
| — | |
| — |
Tax History
| Year | Property Taxes |
|---|---|
| 2025 | $7,393 |
Contact Agent
Nearby Similar Homes
Nearby Sold Comparables
Contact Agent
Listing Provided By
Berkshire Hathaway HomeServices Starck Real Estate











