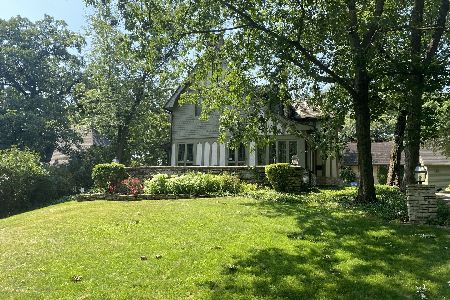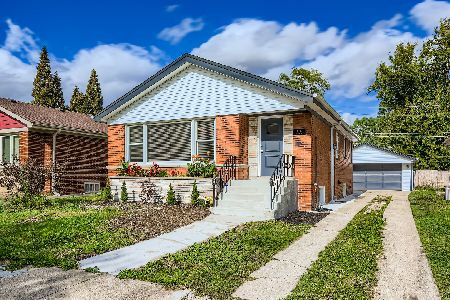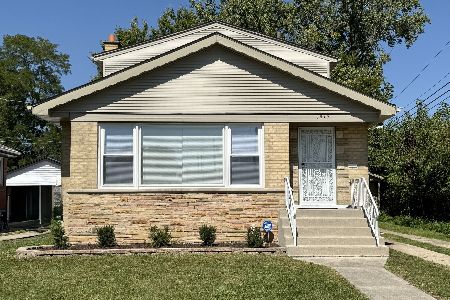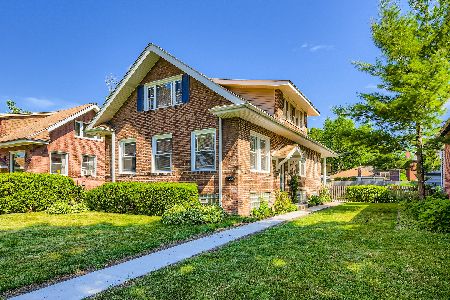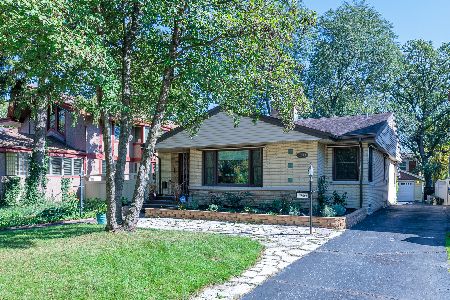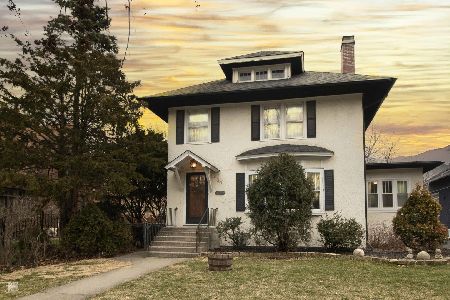10606 Longwood Drive, Beverly, Chicago, Illinois 60643
$349,900
|
For Sale
|
|
| Status: | Contingent |
| Sqft: | 1,769 |
| Cost/Sqft: | $198 |
| Beds: | 2 |
| Baths: | 3 |
| Year Built: | 1956 |
| Property Taxes: | $5,929 |
| Days On Market: | 12 |
| Lot Size: | 0,31 |
Description
Charming all-brick Beverly home on beautiful Longwood Drive! The first floor features hardwood floors throughout, a spacious living room with a stately brick-and-stone wood-burning fireplace, a separate dining room, and a generous kitchen ready for your ideas. The kitchen offers ceramic tile flooring and newer appliances, including a Built in oven (2024), dishwasher (2024) & dryer (2024) Two main-level bedrooms include a primary suite with a walk-in closet and private half bath, plus a full hall bath. The lower level offers incredible potential with a large rec room featuring a fireplace, storage area, utility room, and an additional full bath with washer, dryer (2025), and sink. Direct access from the basement leads to the attached two-car garage. Enjoy a screened-in porch, lovely brick paver patio, and a nicely sized partially fenced yard- perfect for relaxing or entertaining. Additional highlights include newer windows, radiant heat, central AC, an asphalt driveway resurfaced and sealed (2024), New roof and leaf guards for the gutters (2024). Some plumbing updates including drains and new toilets (2025) Conveniently located next to the Ridge Historical Society, near Barnard Park, Metra, shops, and everything Beverly has to offer! The home respectfully is being conveyed AS-IS as the property is in a trust.
Property Specifics
| Single Family | |
| — | |
| — | |
| 1956 | |
| — | |
| Raised Ranch | |
| No | |
| 0.31 |
| Cook | |
| — | |
| — / Not Applicable | |
| — | |
| — | |
| — | |
| 12492447 | |
| 25181290240000 |
Property History
| DATE: | EVENT: | PRICE: | SOURCE: |
|---|---|---|---|
| 20 Oct, 2025 | Under contract | $349,900 | MRED MLS |
| 14 Oct, 2025 | Listed for sale | $349,900 | MRED MLS |
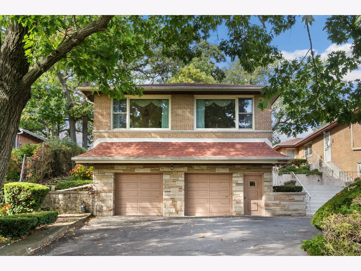
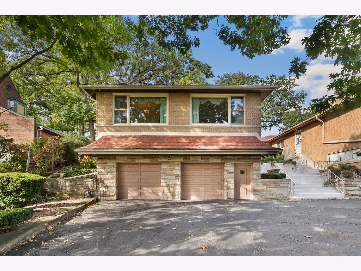
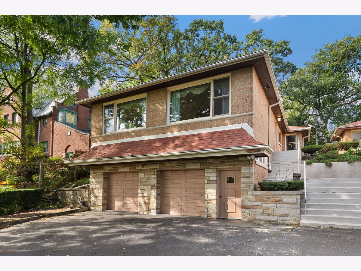
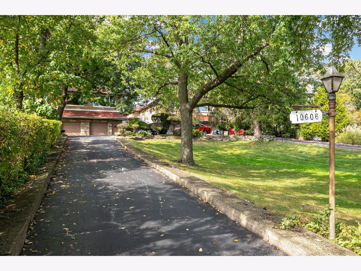
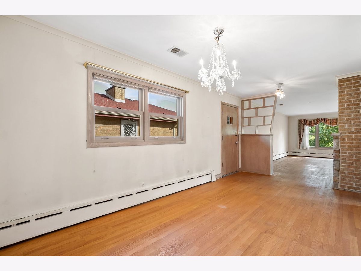
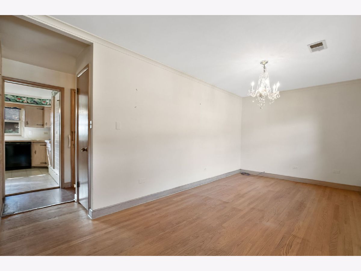
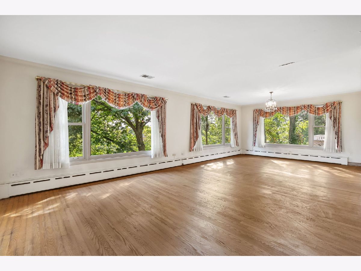
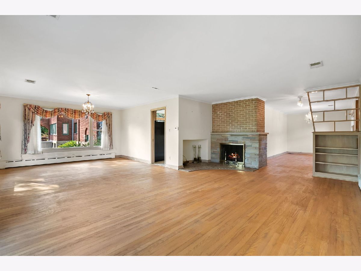
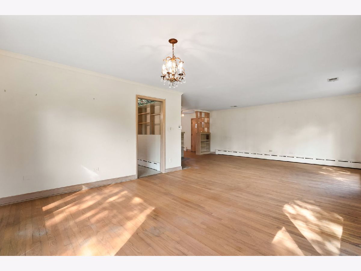
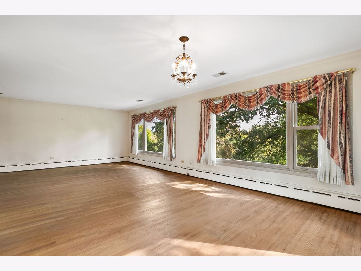
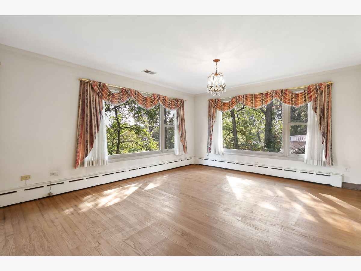
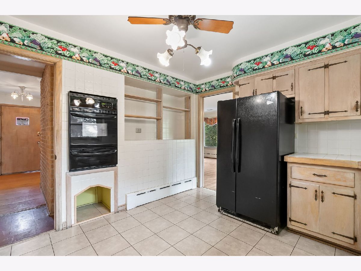
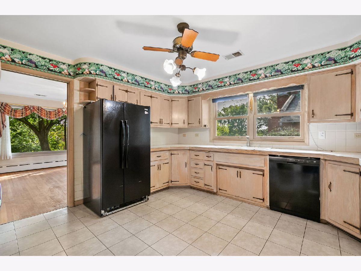
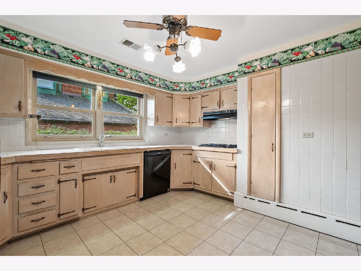
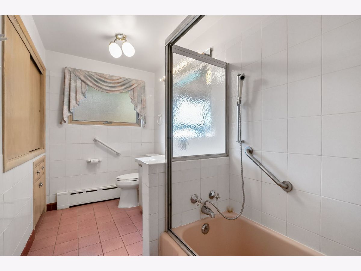
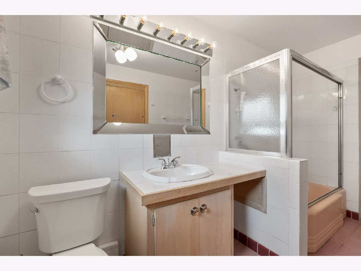
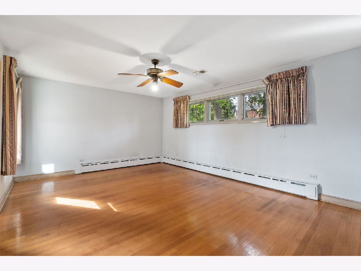
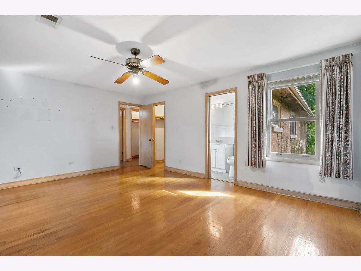
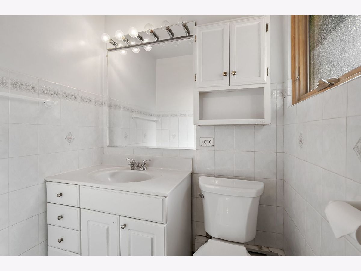
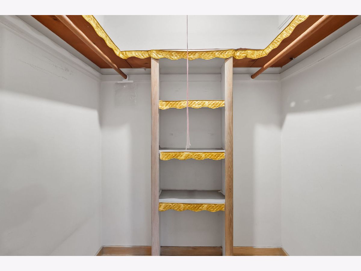
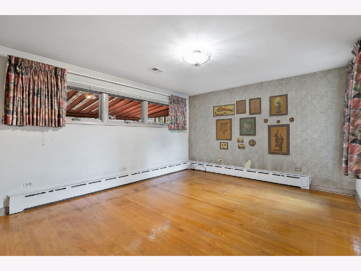
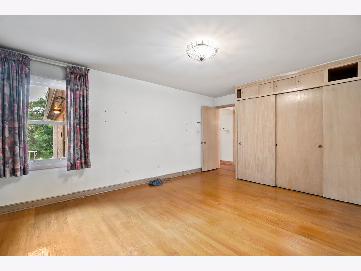
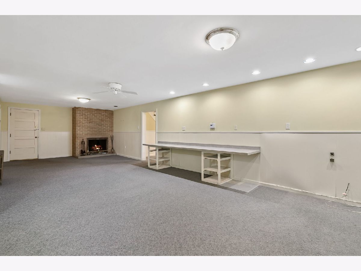
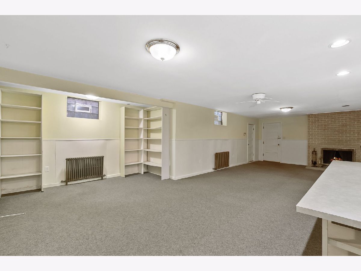
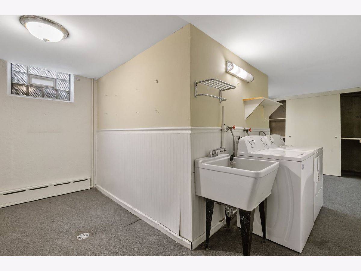
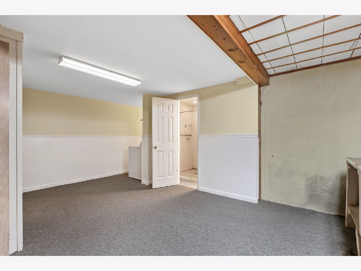
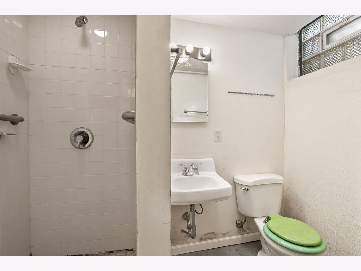
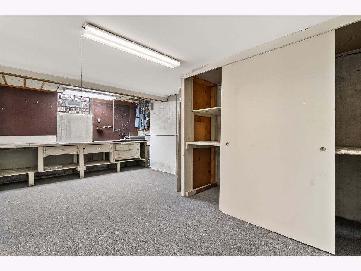
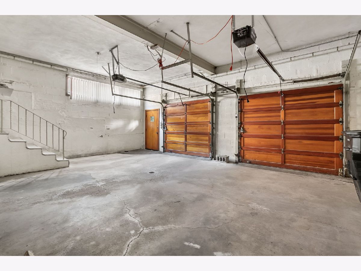
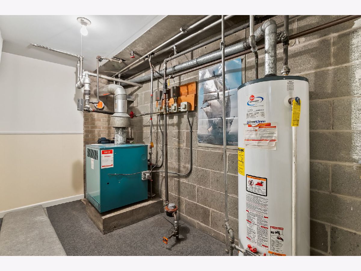
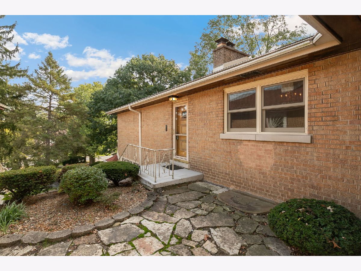
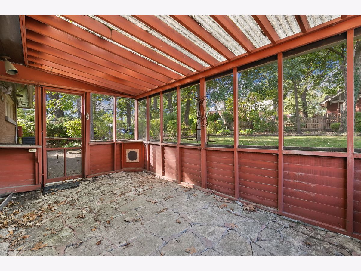
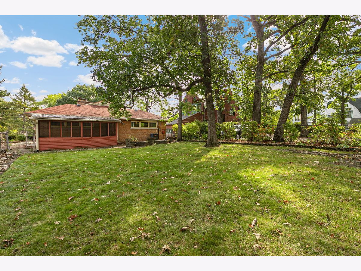
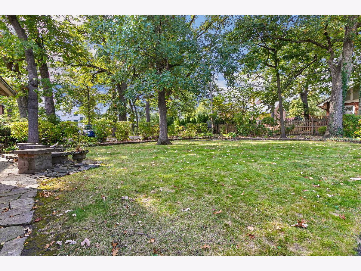
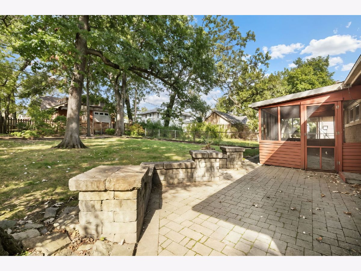
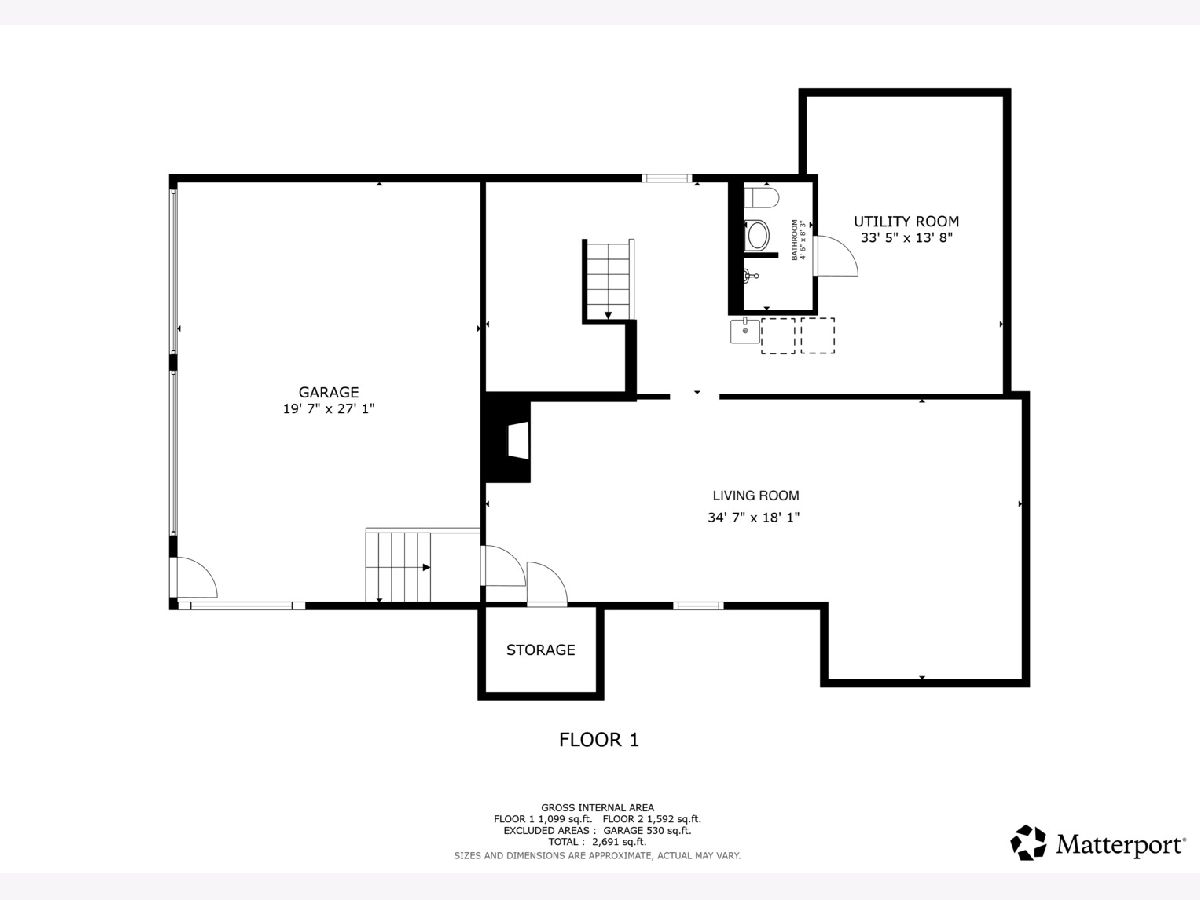
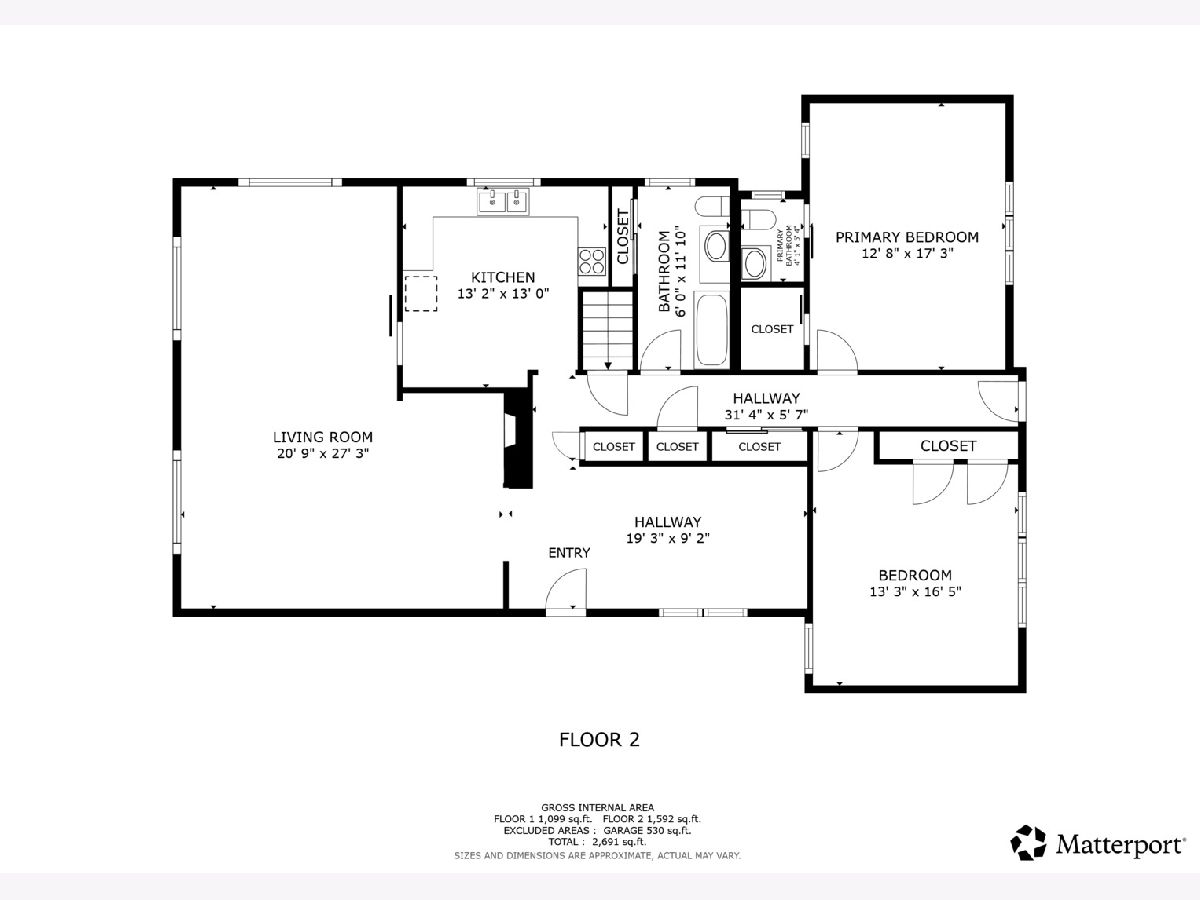
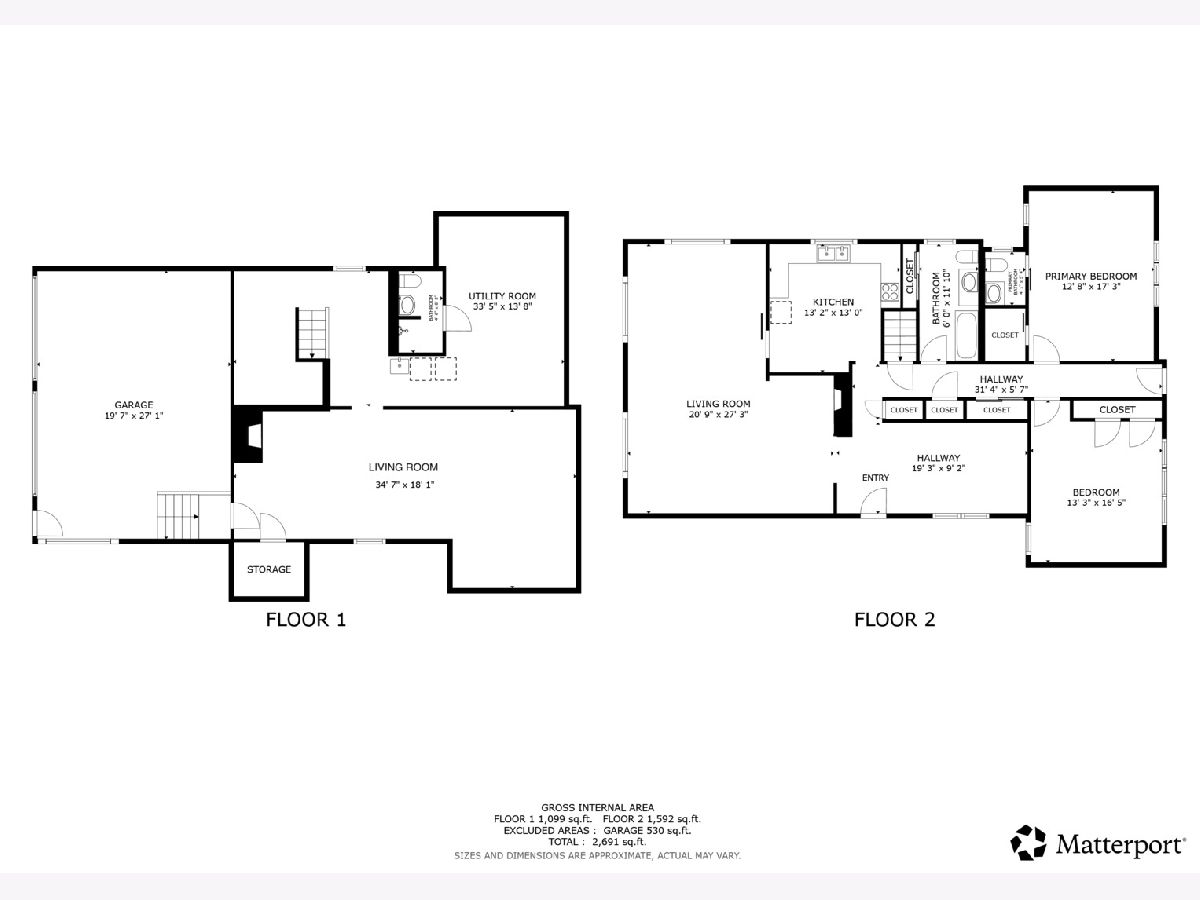
Room Specifics
Total Bedrooms: 2
Bedrooms Above Ground: 2
Bedrooms Below Ground: 0
Dimensions: —
Floor Type: —
Full Bathrooms: 3
Bathroom Amenities: —
Bathroom in Basement: 1
Rooms: —
Basement Description: —
Other Specifics
| 2 | |
| — | |
| — | |
| — | |
| — | |
| 50 x 270 | |
| — | |
| — | |
| — | |
| — | |
| Not in DB | |
| — | |
| — | |
| — | |
| — |
Tax History
| Year | Property Taxes |
|---|---|
| 2025 | $5,929 |
Contact Agent
Nearby Similar Homes
Nearby Sold Comparables
Contact Agent
Listing Provided By
Berkshire Hathaway HomeServices Chicago

