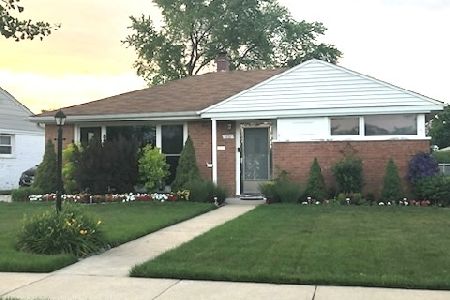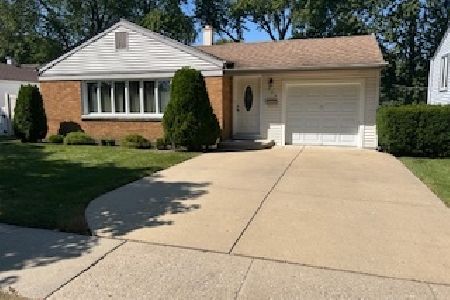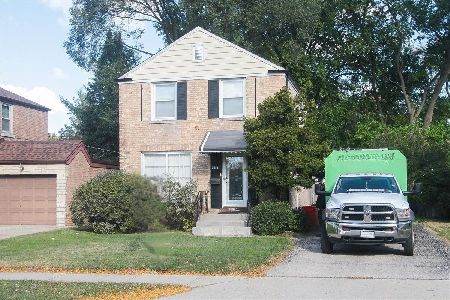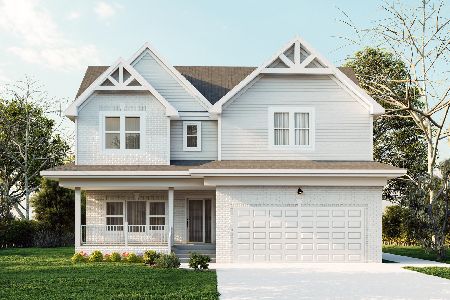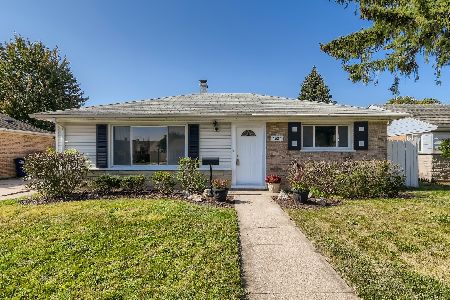1080 6th Avenue, Des Plaines, Illinois 60016
$359,000
|
For Sale
|
|
| Status: | Contingent |
| Sqft: | 1,539 |
| Cost/Sqft: | $233 |
| Beds: | 3 |
| Baths: | 2 |
| Year Built: | — |
| Property Taxes: | $7,292 |
| Days On Market: | 83 |
| Lot Size: | 0,15 |
Description
Welcome Home! Spacious ranch, in fantastic Des Plaines location! This brick ranch home is located on a nice, quiet street. 3 bedrooms and two full baths. Primary bedroom with walk-in closet and private bathroom w/new shower enclosure. Huge living room has expansive picture windows to let in lots of natural light. Large dining area off kitchen perfect for entertaining, great size family room. Kitchen with oak cabinets, space for breakfast table, stainless steel sink, Whirlpool range, new refrigerator (2025). Large backyard for everyone to enjoy, even space for a garden. The entire home was freshly painted in a pleasing light gray color. Contemporary laminate flooring (2024) installed throughout in a gray tone which compliments the walls perfectly. Furnace, central air and hot water tank installed in 2023!! 2 car detached garage , opener installed (2023) New pull-down attic stairs providing loads of storage. 2 car garage. Close to public transportation, schools, shopping, and Des Plaines Prairie Lakes Community Center, Metra! Elementary and Middle schools just around the corner and much more... See it before it's gone - book a tour today!
Property Specifics
| Single Family | |
| — | |
| — | |
| — | |
| — | |
| — | |
| No | |
| 0.15 |
| Cook | |
| — | |
| 0 / Not Applicable | |
| — | |
| — | |
| — | |
| 12443606 | |
| 09192090530000 |
Nearby Schools
| NAME: | DISTRICT: | DISTANCE: | |
|---|---|---|---|
|
Grade School
Forest Elementary School |
62 | — | |
|
Middle School
Algonquin Middle School |
62 | Not in DB | |
|
High School
Maine West High School |
207 | Not in DB | |
Property History
| DATE: | EVENT: | PRICE: | SOURCE: |
|---|---|---|---|
| 2 Aug, 2010 | Sold | $130,200 | MRED MLS |
| 7 Jul, 2010 | Under contract | $129,900 | MRED MLS |
| — | Last price change | $149,800 | MRED MLS |
| 1 Feb, 2010 | Listed for sale | $164,900 | MRED MLS |
| 28 Mar, 2024 | Sold | $356,000 | MRED MLS |
| 9 Feb, 2024 | Under contract | $315,000 | MRED MLS |
| 7 Feb, 2024 | Listed for sale | $315,000 | MRED MLS |
| 9 May, 2024 | Under contract | $0 | MRED MLS |
| 9 Apr, 2024 | Listed for sale | $0 | MRED MLS |
| 10 Oct, 2025 | Under contract | $359,000 | MRED MLS |
| — | Last price change | $365,000 | MRED MLS |
| 12 Aug, 2025 | Listed for sale | $365,000 | MRED MLS |
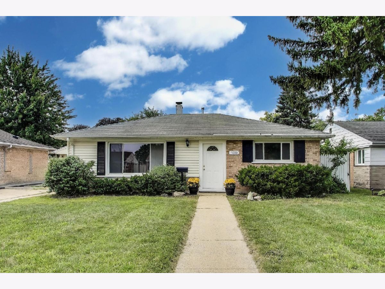
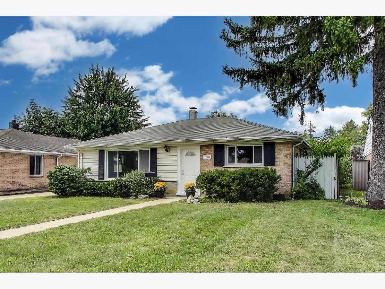
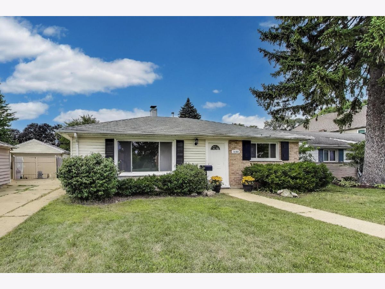
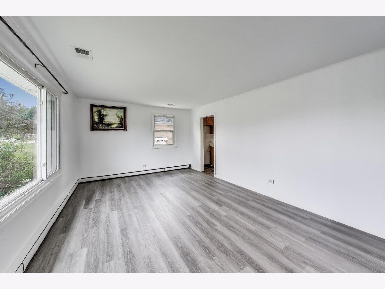
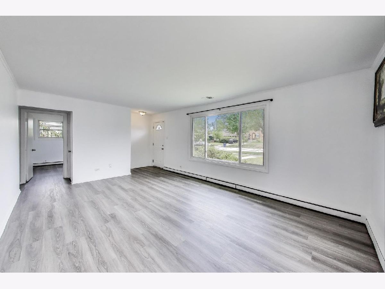
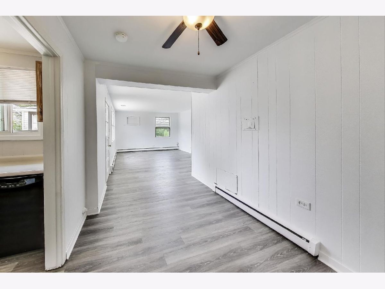
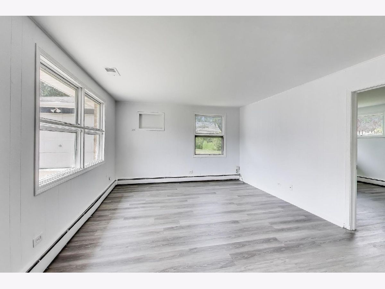
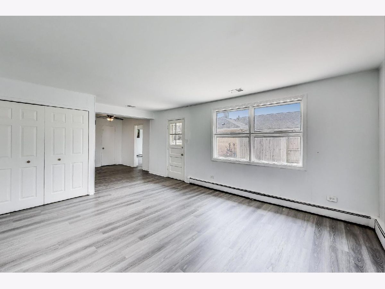
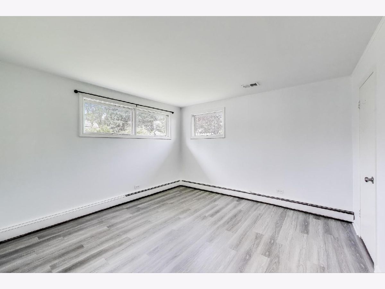
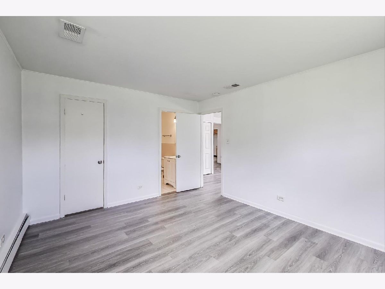
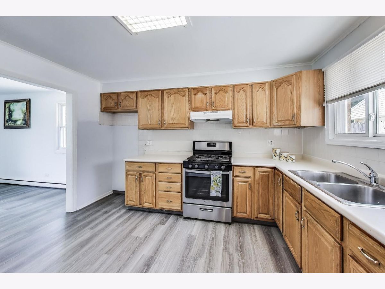
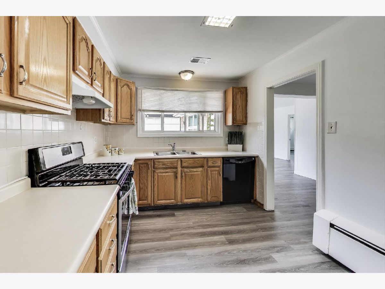
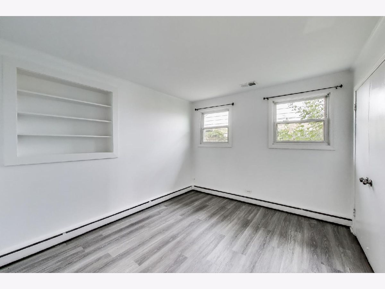
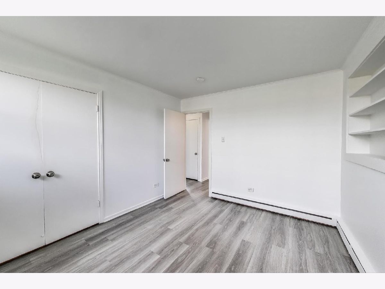
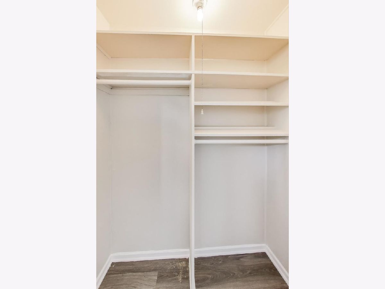
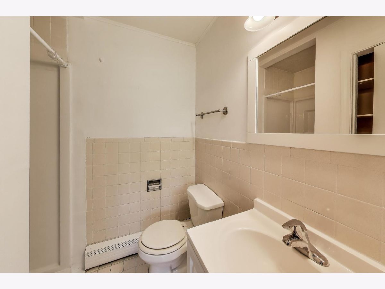
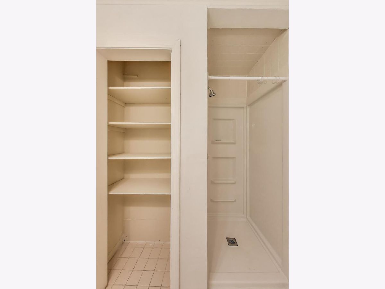
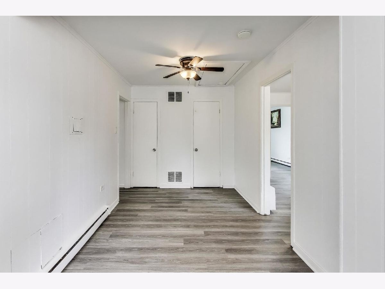
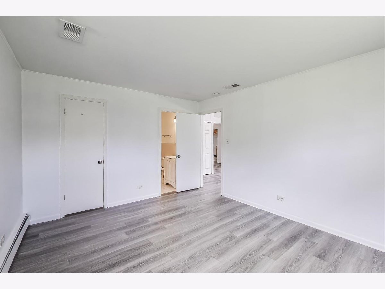
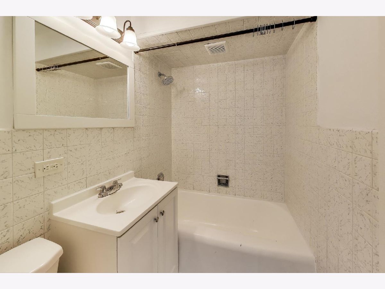
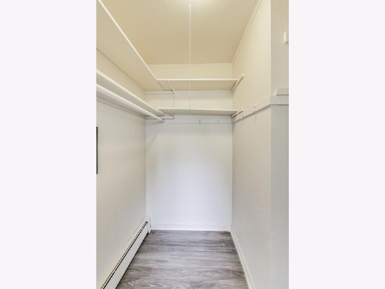
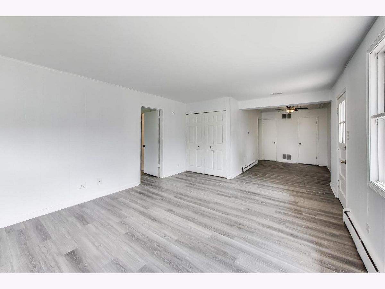
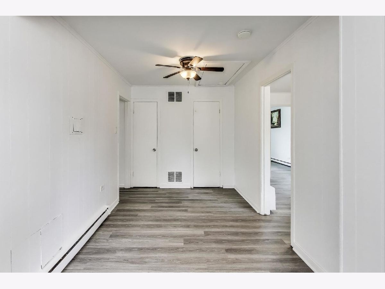
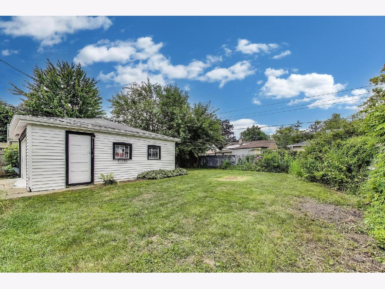
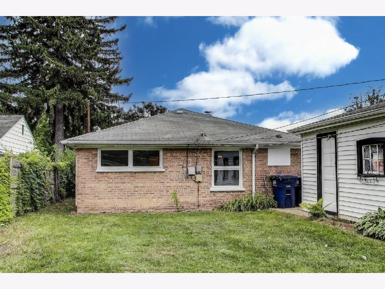
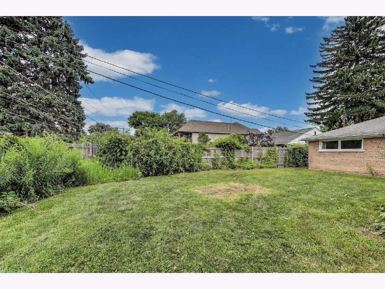
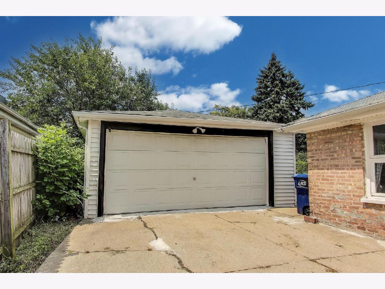
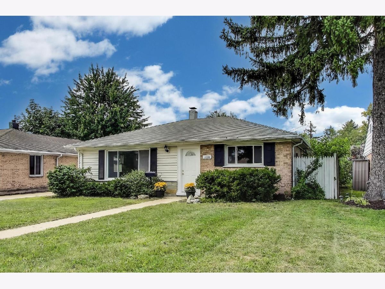
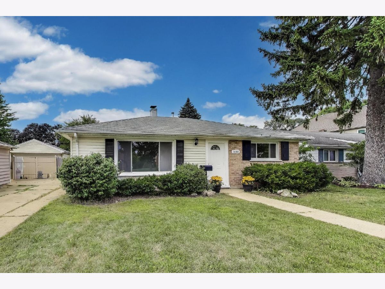
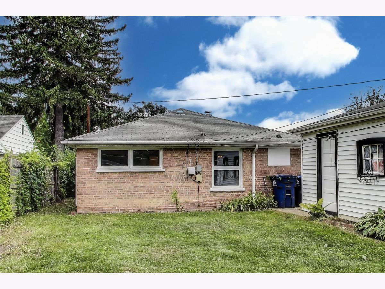
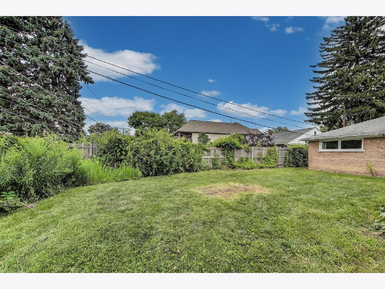
Room Specifics
Total Bedrooms: 3
Bedrooms Above Ground: 3
Bedrooms Below Ground: 0
Dimensions: —
Floor Type: —
Dimensions: —
Floor Type: —
Full Bathrooms: 2
Bathroom Amenities: —
Bathroom in Basement: 0
Rooms: —
Basement Description: —
Other Specifics
| 2 | |
| — | |
| — | |
| — | |
| — | |
| 50X135 | |
| Full | |
| — | |
| — | |
| — | |
| Not in DB | |
| — | |
| — | |
| — | |
| — |
Tax History
| Year | Property Taxes |
|---|---|
| 2010 | $5,778 |
| 2024 | $7,115 |
| 2025 | $7,292 |
Contact Agent
Nearby Similar Homes
Nearby Sold Comparables
Contact Agent
Listing Provided By
Xhomes Realty Inc



