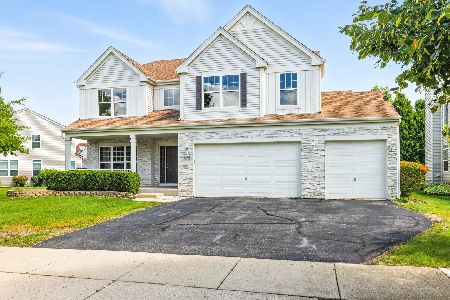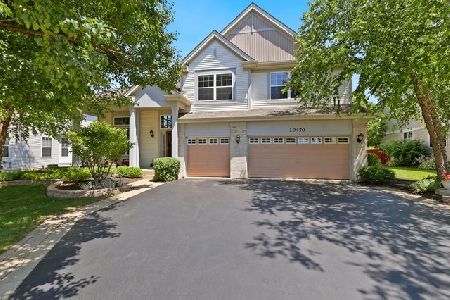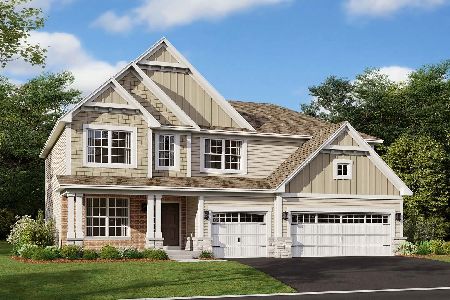10880 Potomac Drive, Huntley, Illinois 60142
$539,900
|
For Sale
|
|
| Status: | Re-activated |
| Sqft: | 3,246 |
| Cost/Sqft: | $166 |
| Beds: | 6 |
| Baths: | 5 |
| Year Built: | 2004 |
| Property Taxes: | $0 |
| Days On Market: | 44 |
| Lot Size: | 0,24 |
Description
**Welcome to Georgian Place - A Premier Huntley Community!** **District 158's top-rated schools**. Discover this beautiful Santa Fe Model, offering over 4,600 square feet of beautifully designed living space. With 6 bedrooms, 3.2 bathrooms, a finished walkout basement, and a 3-car garage, this home checks all the boxes! Step inside to a grand 2-story foyer filled with natural light from expansive windows, spacious living room and formal dining room. A rare main-floor bedroom with full bath provides flexibility for guests or multigenerational living. The heart of the home is the dramatic 2-story family room, flooded with natural light and perfect for relaxing or entertaining. The kitchen is equipped with 42" cabinets, granite countertops, and stainless steel appliances. A grand staircase with custom wrought iron railings leads to the second level, where you'll find the primary suite featuring tray ceilings, two spacious walk-in closets, and bathroom with double vanities, mirrored sinks, soaking tub and a separate shower. Three additional generously sized bedrooms share a third full bathroom, and a conveniently located laundry room. The finished walkout basement offers even more living space with a large recreation/media room, one additional bedroom (or flexible space) with a half bath currently used as a workout room. Enjoy outdoor living in your private fenced backyard ideal for gatherings or peaceful evenings. Close to everything you need, shopping and dining along Route 47 and Randall Road, easy access to I-90, and a tranquil community with walking paths and ponds. Just steps from Parisek Park and minutes from Huntley Library, downtown Huntley Square, Northwestern Hospital & Fitness Center, Deicke Park, Stingray Bay Pool. ***Recent Updates Include: Roof about 5/6 years old** Half of windows replaced and both Sliding doors (2022) Newly Painted in between 2024/2025, Second floor hallway bathroom updated (2025) Baseboards in family room, living room and dining room (2025), Sellers have a home warranty that is up to June 19, 2028 that will be transferrable to the new owners, pool table in basement stays***
Property Specifics
| Single Family | |
| — | |
| — | |
| 2004 | |
| — | |
| SANTA FE | |
| No | |
| 0.24 |
| — | |
| Georgian Place | |
| 425 / Annual | |
| — | |
| — | |
| — | |
| 12431736 | |
| 1827301016 |
Nearby Schools
| NAME: | DISTRICT: | DISTANCE: | |
|---|---|---|---|
|
Grade School
Chesak Elementary School |
158 | — | |
|
Middle School
Marlowe Middle School |
158 | Not in DB | |
|
High School
Huntley High School |
158 | Not in DB | |
Property History
| DATE: | EVENT: | PRICE: | SOURCE: |
|---|---|---|---|
| 10 Dec, 2010 | Sold | $194,495 | MRED MLS |
| 5 Dec, 2010 | Under contract | $244,900 | MRED MLS |
| 11 Nov, 2010 | Listed for sale | $244,900 | MRED MLS |
| 10 Dec, 2010 | Sold | $222,000 | MRED MLS |
| 10 Dec, 2010 | Under contract | $222,000 | MRED MLS |
| 10 Dec, 2010 | Listed for sale | $222,000 | MRED MLS |
| — | Last price change | $549,900 | MRED MLS |
| 28 Jul, 2025 | Listed for sale | $549,900 | MRED MLS |































































Room Specifics
Total Bedrooms: 6
Bedrooms Above Ground: 6
Bedrooms Below Ground: 0
Dimensions: —
Floor Type: —
Dimensions: —
Floor Type: —
Dimensions: —
Floor Type: —
Dimensions: —
Floor Type: —
Dimensions: —
Floor Type: —
Full Bathrooms: 5
Bathroom Amenities: Double Sink,Soaking Tub
Bathroom in Basement: 1
Rooms: —
Basement Description: —
Other Specifics
| 3 | |
| — | |
| — | |
| — | |
| — | |
| 70X148 | |
| — | |
| — | |
| — | |
| — | |
| Not in DB | |
| — | |
| — | |
| — | |
| — |
Tax History
| Year | Property Taxes |
|---|---|
| 2010 | $8,587 |
Contact Agent
Nearby Similar Homes
Nearby Sold Comparables
Contact Agent
Listing Provided By
GREAT HOMES REAL ESTATE, INC.








