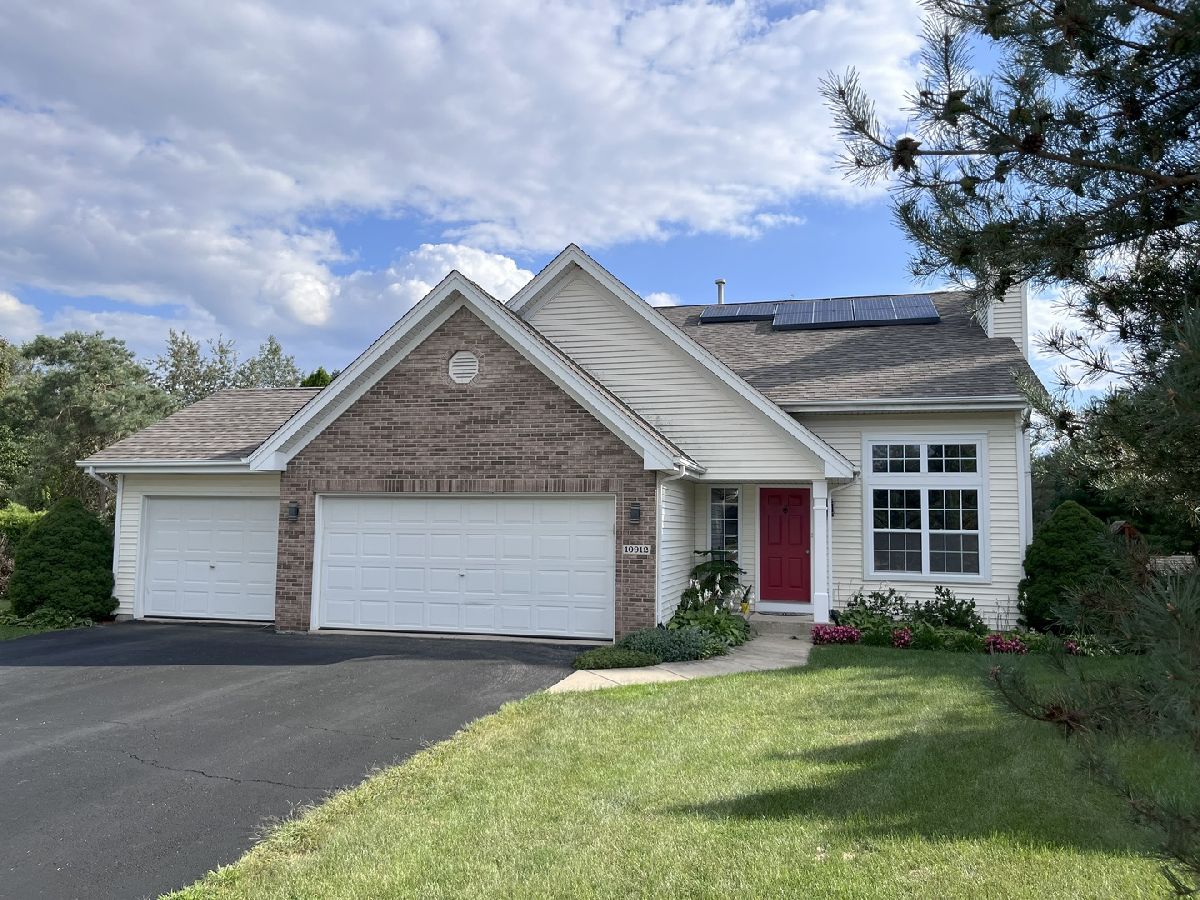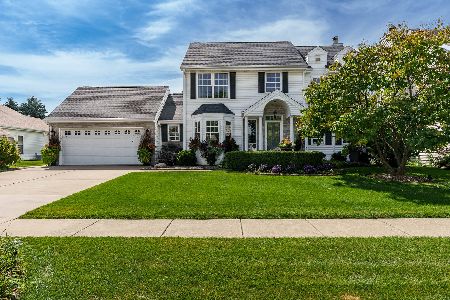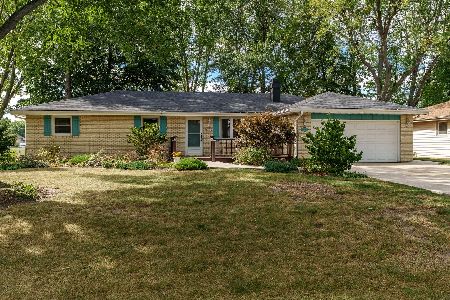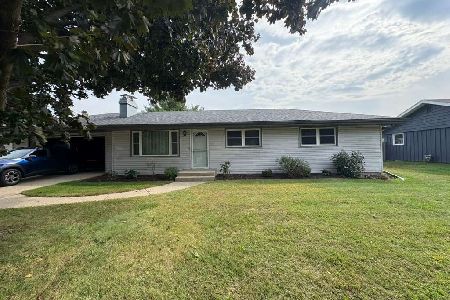10912 Dixon Pines Circle, Machesney Park, Illinois 61115
$319,999
|
For Sale
|
|
| Status: | Contingent |
| Sqft: | 2,345 |
| Cost/Sqft: | $136 |
| Beds: | 4 |
| Baths: | 4 |
| Year Built: | 2003 |
| Property Taxes: | $4,807 |
| Days On Market: | 59 |
| Lot Size: | 0,46 |
Description
Welcome to this beautiful 4 bedroom, 3.5 bathroom home in Machesney Park, IL! Featuring a spacious and open layout, this property is perfect for both everyday living and entertaining. The bright living spaces include large windows that fill the home with natural light, while the updated kitchen offers plenty of storage and functionality. Enjoy the convenience of a main-level primary suite, additional bedrooms with ample closet space, and a finished basement that adds even more living potential. Step outside to a well-maintained yard with room for relaxing or play. The attached 3-car garage provides plenty of space for parking and storage. Located less than 3 miles from shopping, dining, and everyday conveniences, this home combines comfort, style, and convenience in one perfect package. Roof is 3 years old and consist of Solar Power Panels for added savings. Shopping, Dining, Parks, and Schools are within 3 Miles.
Property Specifics
| Single Family | |
| — | |
| — | |
| 2003 | |
| — | |
| — | |
| No | |
| 0.46 |
| Winnebago | |
| — | |
| — / Not Applicable | |
| — | |
| — | |
| — | |
| 12476713 | |
| 0818276022 |
Nearby Schools
| NAME: | DISTRICT: | DISTANCE: | |
|---|---|---|---|
|
Grade School
Ralston Elementary School |
122 | — | |
|
Middle School
Harlem Middle School |
122 | Not in DB | |
|
High School
Harlem High School |
122 | Not in DB | |
Property History
| DATE: | EVENT: | PRICE: | SOURCE: |
|---|---|---|---|
| 8 Nov, 2025 | Under contract | $319,999 | MRED MLS |
| — | Last price change | $325,000 | MRED MLS |
| 19 Sep, 2025 | Listed for sale | $325,000 | MRED MLS |








































Room Specifics
Total Bedrooms: 4
Bedrooms Above Ground: 4
Bedrooms Below Ground: 0
Dimensions: —
Floor Type: —
Dimensions: —
Floor Type: —
Dimensions: —
Floor Type: —
Full Bathrooms: 4
Bathroom Amenities: —
Bathroom in Basement: 1
Rooms: —
Basement Description: —
Other Specifics
| 3 | |
| — | |
| — | |
| — | |
| — | |
| 50x201x196x169 | |
| — | |
| — | |
| — | |
| — | |
| Not in DB | |
| — | |
| — | |
| — | |
| — |
Tax History
| Year | Property Taxes |
|---|---|
| 2025 | $4,807 |
Contact Agent
Nearby Similar Homes
Nearby Sold Comparables
Contact Agent
Listing Provided By
Berkshire Hathaway HomeServices Starck Real Estate







