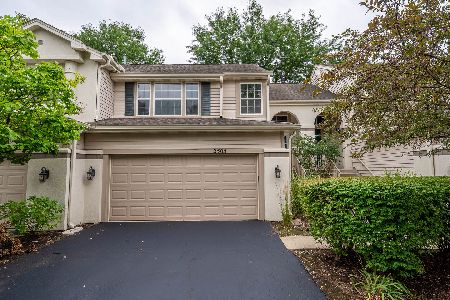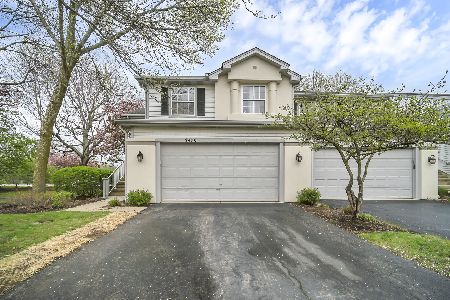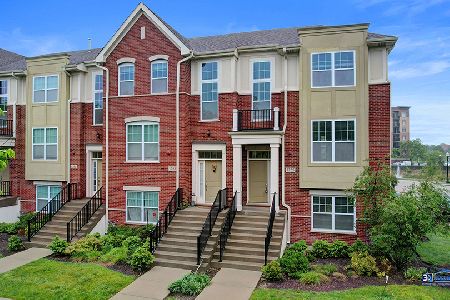11 Beaconsfield Court, Lincolnshire, Illinois 60069
$580,000
|
For Sale
|
|
| Status: | Active |
| Sqft: | 2,846 |
| Cost/Sqft: | $204 |
| Beds: | 3 |
| Baths: | 3 |
| Year Built: | 2004 |
| Property Taxes: | $11,767 |
| Days On Market: | 210 |
| Lot Size: | 0,00 |
Description
Nestled in a serene cul-de-sac with tranquil wooded views, this stunning 2,846 sq. ft. townhouse in the sought-after Beaconsfield community offers timeless elegance and modern comfort. Constructed with solid brick, this home features an open-concept design with 3 bedrooms, 2.5 baths, and a total of 3,850 sq. ft. of living space, including a finished basement. The bright and airy living and dining areas are bathed in natural light from expansive windows, showcasing a sophisticated fireplace with a marble surround and custom mantel. Step onto the spacious balcony from the dining room or kitchen to enjoy peaceful views of the lush woods. The gourmet kitchen is a chef's dream, featuring a large island, 42" cabinetry, and new stainless steel appliances, including a built-in oven, gas cooktop, microwave, dishwasher, and wine/beverage cooler. A convenient pantry closet provides ample storage. Flowing seamlessly from the kitchen, the family room is perfect for gatherings. The luxurious primary suite boasts a spa-like bath with a soaking tub, separate shower, dual sinks, and a generous vanity, complemented by an oversized walk-in closet. The second bedroom offers a walk-in closet with custom organizers, while the third bedroom doubles as an ideal study. A second full bath and a guest half-bath add convenience. The finished basement features a sprawling rec room with a dedicated play area and a fully equipped workshop. Modern upgrades include a newer LG front-load washer, Maytag Valet dryer, furnace, air conditioner, water heater, roof, gutters, fascia, soffit, and a freshly paved driveway. The attached two-car garage provides ample space for vehicles and storage. Located minutes from transportation, shopping, and the library, this home is in the award-winning Stevenson High School District 125 and Lincolnshire Elementary School District 103. With its blend of elegance, functionality, and prime location, this townhouse is the perfect place to call home!
Property Specifics
| Condos/Townhomes | |
| 1 | |
| — | |
| 2004 | |
| — | |
| — | |
| No | |
| — |
| Lake | |
| Beaconfield | |
| 570 / Monthly | |
| — | |
| — | |
| — | |
| 12322271 | |
| 15153031040000 |
Nearby Schools
| NAME: | DISTRICT: | DISTANCE: | |
|---|---|---|---|
|
Grade School
Laura B Sprague School |
103 | — | |
|
Middle School
Daniel Wright Junior High School |
103 | Not in DB | |
|
High School
Adlai E Stevenson High School |
125 | Not in DB | |
Property History
| DATE: | EVENT: | PRICE: | SOURCE: |
|---|---|---|---|
| 28 Mar, 2018 | Sold | $440,000 | MRED MLS |
| 29 Jan, 2018 | Under contract | $465,000 | MRED MLS |
| — | Last price change | $475,000 | MRED MLS |
| 26 Sep, 2017 | Listed for sale | $475,000 | MRED MLS |
| 15 Mar, 2021 | Sold | $415,000 | MRED MLS |
| 19 Jan, 2021 | Under contract | $455,000 | MRED MLS |
| — | Last price change | $475,000 | MRED MLS |
| 18 Sep, 2020 | Listed for sale | $475,000 | MRED MLS |
| — | Last price change | $600,000 | MRED MLS |
| 26 Mar, 2025 | Listed for sale | $600,000 | MRED MLS |
Room Specifics
Total Bedrooms: 3
Bedrooms Above Ground: 3
Bedrooms Below Ground: 0
Dimensions: —
Floor Type: —
Dimensions: —
Floor Type: —
Full Bathrooms: 3
Bathroom Amenities: Separate Shower,Soaking Tub
Bathroom in Basement: 0
Rooms: —
Basement Description: —
Other Specifics
| 2.5 | |
| — | |
| — | |
| — | |
| — | |
| COMMON | |
| — | |
| — | |
| — | |
| — | |
| Not in DB | |
| — | |
| — | |
| — | |
| — |
Tax History
| Year | Property Taxes |
|---|---|
| 2018 | $10,071 |
| 2021 | $13,333 |
| — | $11,767 |
Contact Agent
Nearby Similar Homes
Nearby Sold Comparables
Contact Agent
Listing Provided By
@properties Christie's International Real Estate








