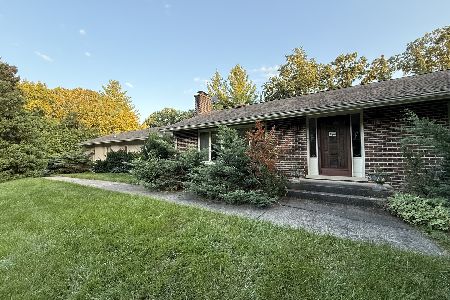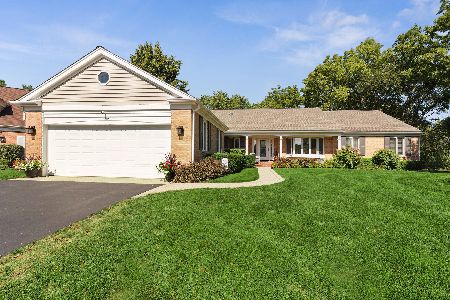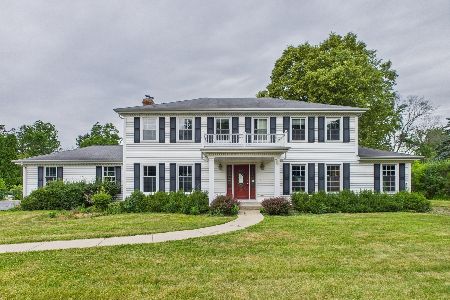110 Inverway, Inverness, Illinois 60067
$999,000
|
For Sale
|
|
| Status: | Contingent |
| Sqft: | 4,393 |
| Cost/Sqft: | $227 |
| Beds: | 3 |
| Baths: | 4 |
| Year Built: | — |
| Property Taxes: | $24,735 |
| Days On Market: | 95 |
| Lot Size: | 1,74 |
Description
Nestled on nearly 2 acres along one of McIntosh's most desirable streets, this truly unique home offers a rare blend of character, space, and location, all at a very attractive price! Just steps from Inverness Golf Club, with a walking path right across the street, it's ideally positioned for both lifestyle and convenience. Inside, the impressive great room showcases soaring 21-foot ceilings, windows on three sides, a striking limestone fireplace, and stone flooring. This is truly an exceptional space for gatherings of most any size. The connecting gallery with a built-in serving bar provides a fun and functional additional entertaining area. The more intimate yet still spacious living room adds another inviting living space, while the adjacent screen porch with a vaulted ceiling offers a whimsical outdoor retreat with charming touches. A large formal dining room includes its own fireplace and easily accommodates larger dinner parties. The bright island kitchen provides ample cabinetry and a cheerful ambiance, perfect for daily living, entertaining, or a quiet morning coffee. The main level also includes a flexible office space, a mudroom, and an oversized 3 plus car garage. Upstairs, the spacious primary suite offers serene views and generous space. Two additional bedrooms will be found here, and a huge bonus room provides excellent flexibility for whatever needs may be asked of it. The finished lower level includes an inviting recreation room and custom wine cellar. Additional highlights include a whole-home generator, thoughtful architectural details, and a layout that balances charm with functionality. Outdoors, enjoy the beautifully landscaped, tree-lined yard with plenty of room to roam. A rare opportunity to own a distinctive property in a premier Inverness location.
Property Specifics
| Single Family | |
| — | |
| — | |
| — | |
| — | |
| — | |
| No | |
| 1.74 |
| Cook | |
| Mcintosh | |
| — / Not Applicable | |
| — | |
| — | |
| — | |
| 12461875 | |
| 02174030090000 |
Nearby Schools
| NAME: | DISTRICT: | DISTANCE: | |
|---|---|---|---|
|
Grade School
Marion Jordan Elementary School |
15 | — | |
|
Middle School
Thomas Jefferson Middle School |
15 | Not in DB | |
|
High School
Wm Fremd High School |
211 | Not in DB | |
Property History
| DATE: | EVENT: | PRICE: | SOURCE: |
|---|---|---|---|
| 14 May, 2013 | Sold | $800,000 | MRED MLS |
| 15 Mar, 2013 | Under contract | $899,000 | MRED MLS |
| — | Last price change | $975,000 | MRED MLS |
| 23 Jun, 2012 | Listed for sale | $1,050,000 | MRED MLS |
| 30 Oct, 2025 | Under contract | $999,000 | MRED MLS |
| 4 Sep, 2025 | Listed for sale | $999,000 | MRED MLS |
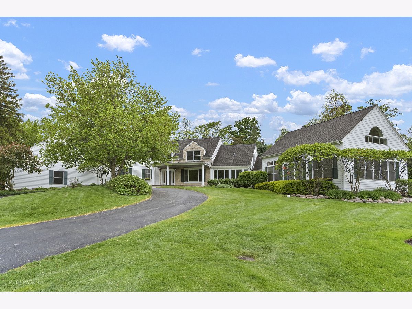
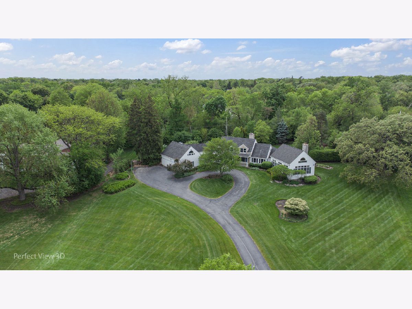
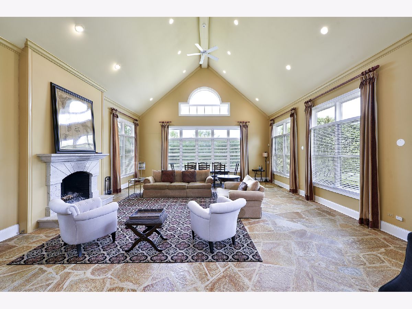
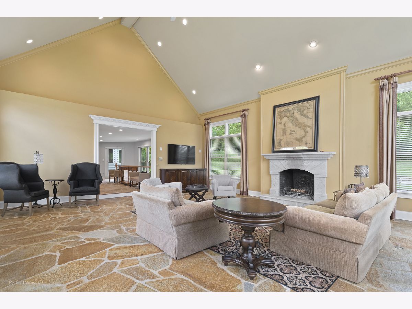
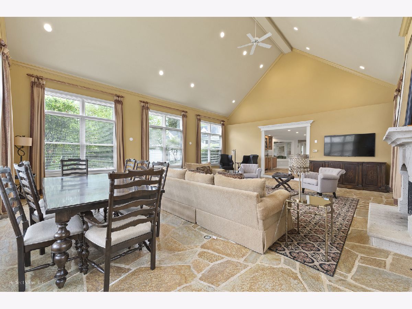
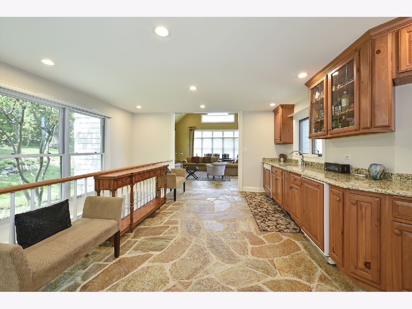
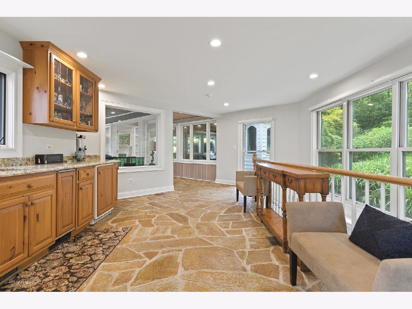
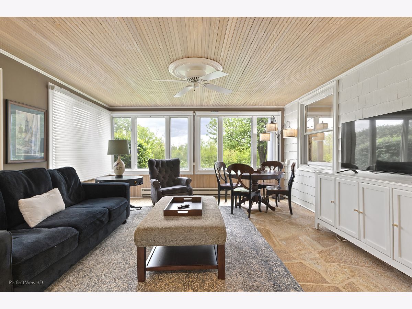
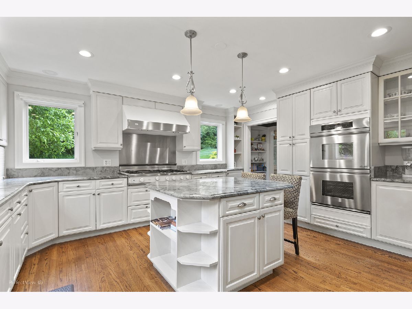
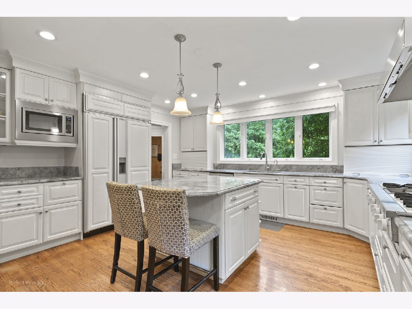
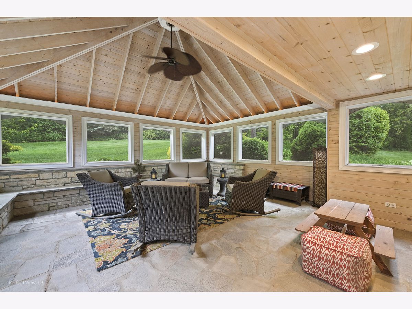
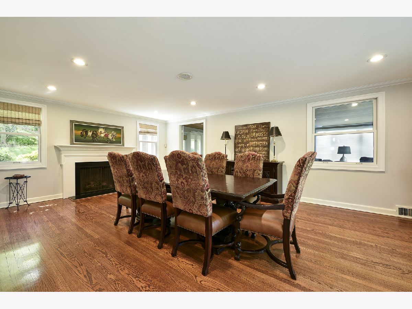
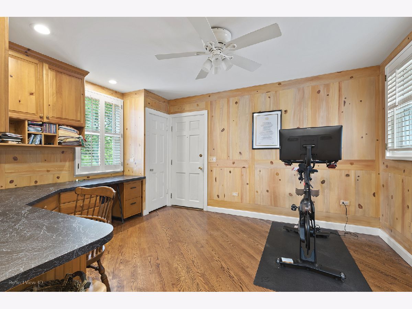
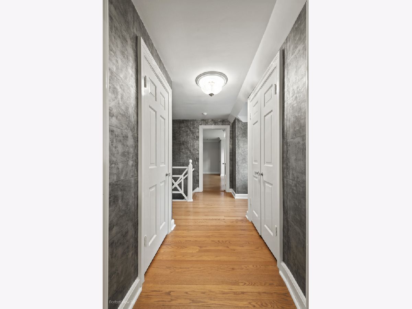
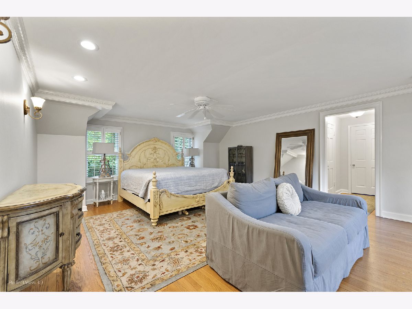
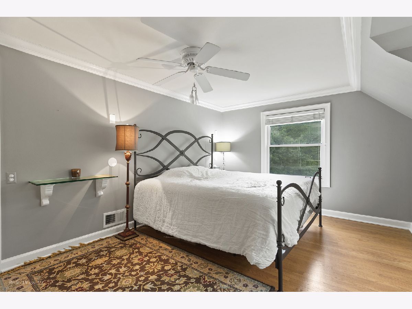
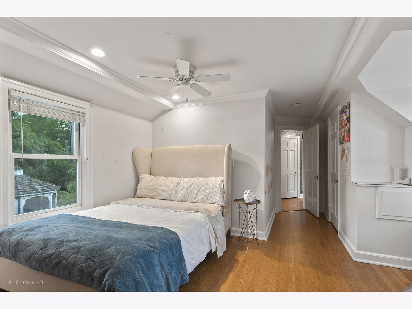
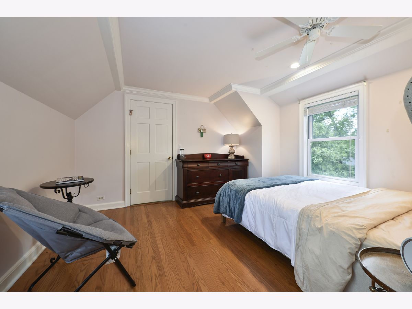
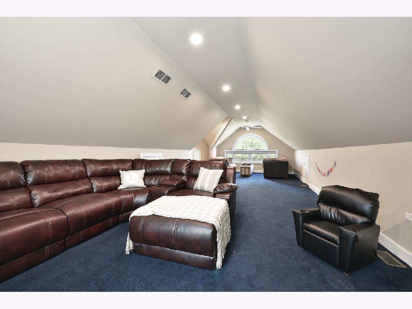
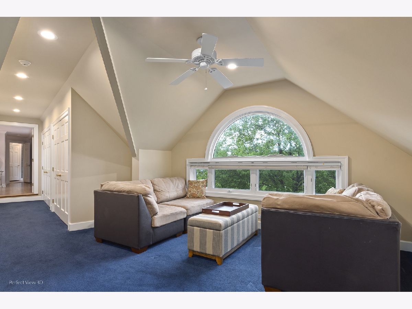
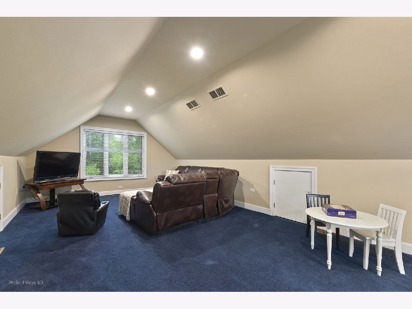
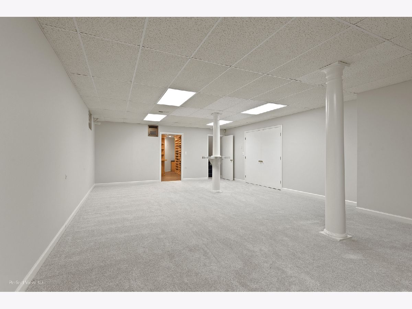
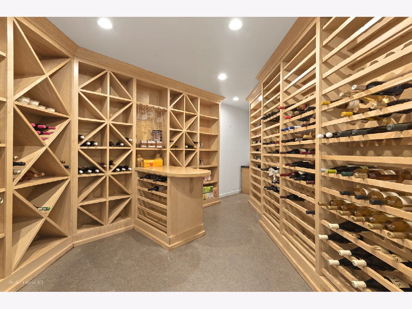
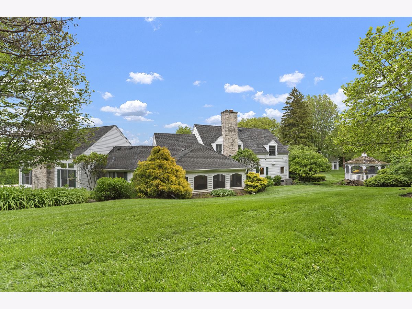
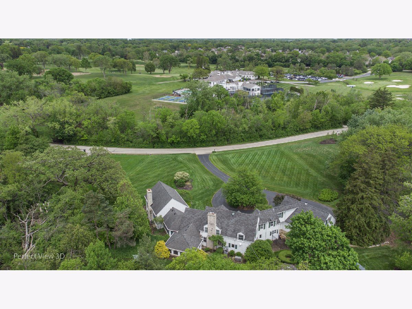
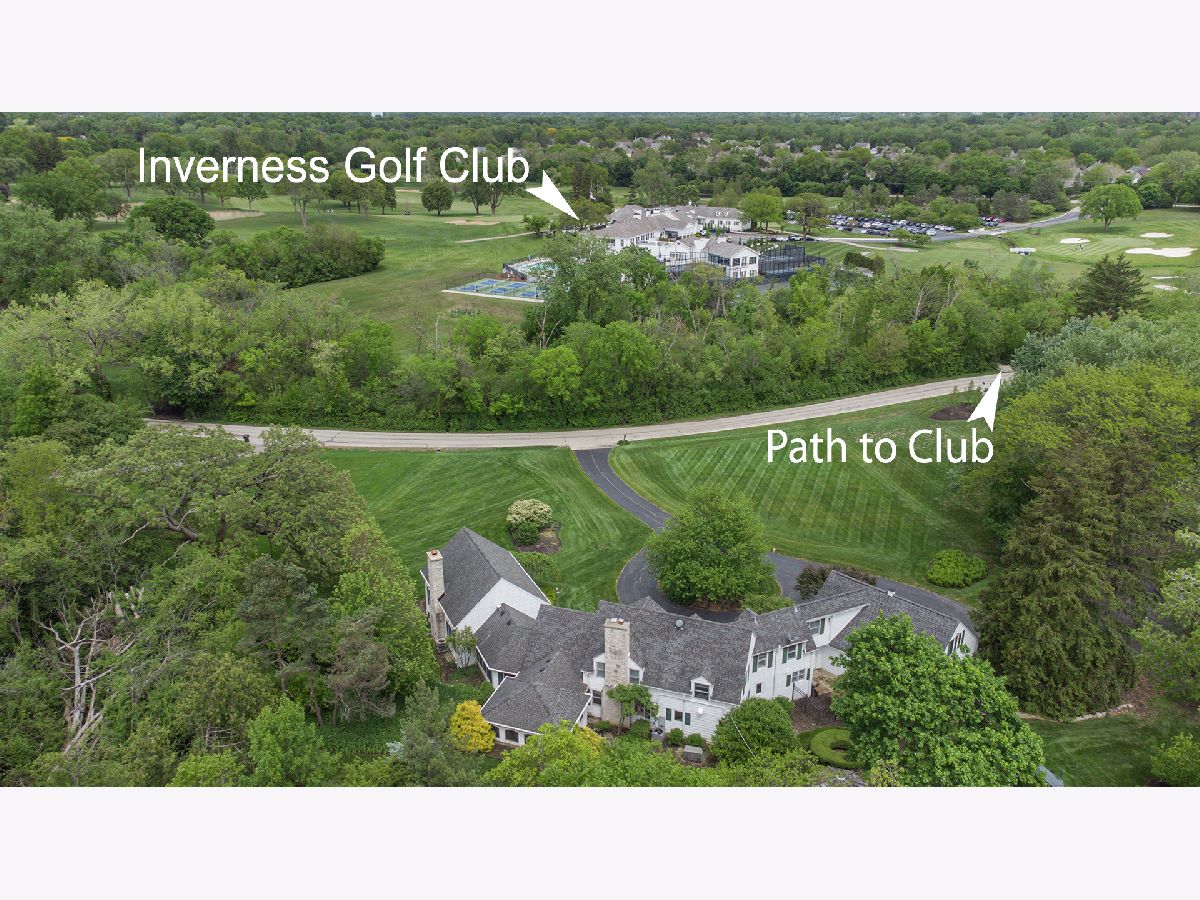
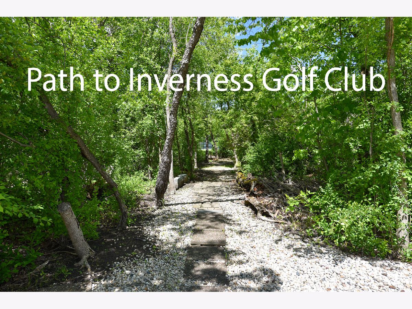
Room Specifics
Total Bedrooms: 3
Bedrooms Above Ground: 3
Bedrooms Below Ground: 0
Dimensions: —
Floor Type: —
Dimensions: —
Floor Type: —
Full Bathrooms: 4
Bathroom Amenities: —
Bathroom in Basement: 1
Rooms: —
Basement Description: —
Other Specifics
| 3.5 | |
| — | |
| — | |
| — | |
| — | |
| 250X304X255X325 | |
| — | |
| — | |
| — | |
| — | |
| Not in DB | |
| — | |
| — | |
| — | |
| — |
Tax History
| Year | Property Taxes |
|---|---|
| 2013 | $17,040 |
| 2025 | $24,735 |
Contact Agent
Nearby Similar Homes
Nearby Sold Comparables
Contact Agent
Listing Provided By
Century 21 Circle



