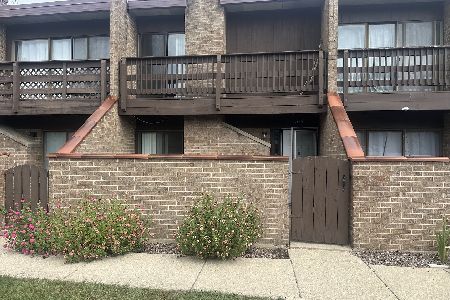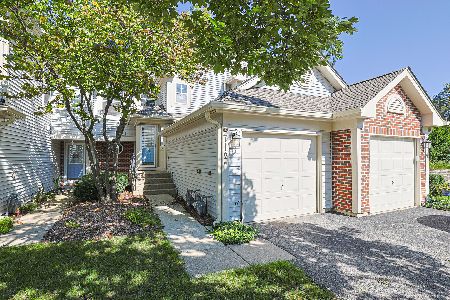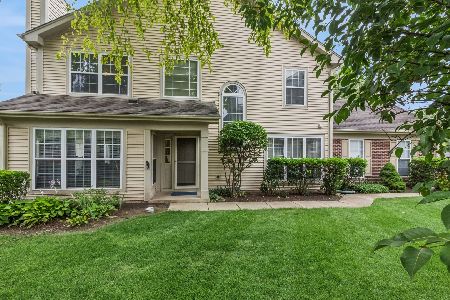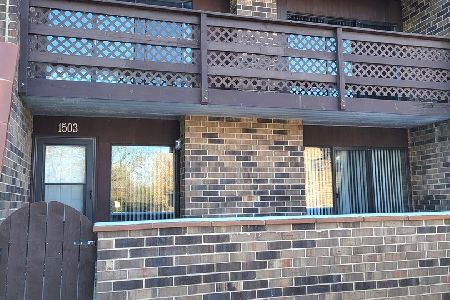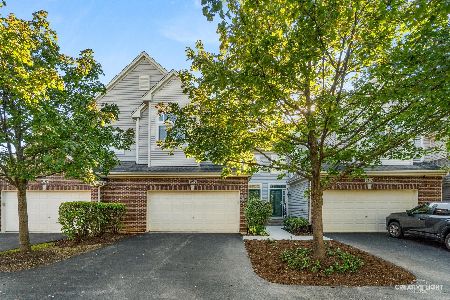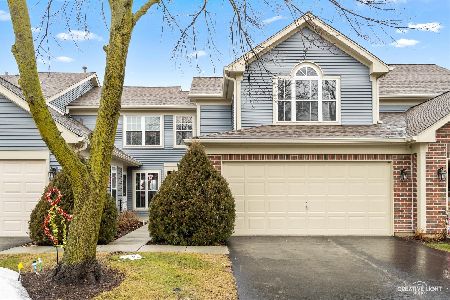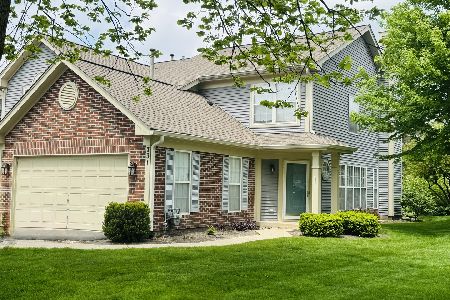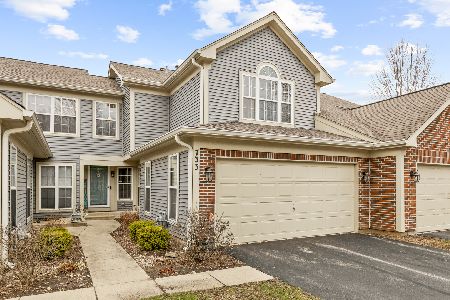1102 Coldspring Road, Elgin, Illinois 60120
$339,900
|
For Sale
|
|
| Status: | New |
| Sqft: | 1,565 |
| Cost/Sqft: | $217 |
| Beds: | 3 |
| Baths: | 3 |
| Year Built: | 1990 |
| Property Taxes: | $5,747 |
| Days On Market: | 1 |
| Lot Size: | 0,00 |
Description
Welcome to this beautifully updated 3-bedroom, 2.1-bath townhome in highly sought-after Cobblers Crossing-perfectly situated on a serene pond with peaceful views year-round. Step inside to an inviting family room with soaring vaulted ceilings, a cozy fireplace, and updated vinyl flooring that flows throughout the main level. The bright and modern kitchen features stainless steel appliances, quartz countertops, a tile backsplash, a breakfast bar, and a spacious pantry. Enjoy your morning coffee or unwind in the evening on the private patio just off the kitchen, overlooking the tranquil pond. Convenience is key with a main-level laundry room located right off the garage. Upstairs, the primary suite offers dual sinks, a stand-up shower, and a separate soaking tub-ideal for relaxing after a long day. Two additional bedrooms and a full hall bath complete the second floor. Peace of mind comes with major components already updated: water heater (less than 1 month old), furnace and A/C (1 year old), and roof (8 years old). The attached 2-car garage provides ample storage and parking. The HOA covers exterior maintenance, landscaping, and snow removal, allowing you to enjoy low-maintenance living. Located close to shopping, dining, and conveniences, this home blends comfort, style, and an unbeatable setting. Don't miss this opportunity to own a stunning pond-side townhome in Cobblers Crossing!
Property Specifics
| Condos/Townhomes | |
| 2 | |
| — | |
| 1990 | |
| — | |
| — | |
| Yes | |
| — |
| Cook | |
| Cobblers Crossing | |
| 270 / Monthly | |
| — | |
| — | |
| — | |
| 12497689 | |
| 06074050420000 |
Property History
| DATE: | EVENT: | PRICE: | SOURCE: |
|---|---|---|---|
| 20 Nov, 2025 | Listed for sale | $339,900 | MRED MLS |
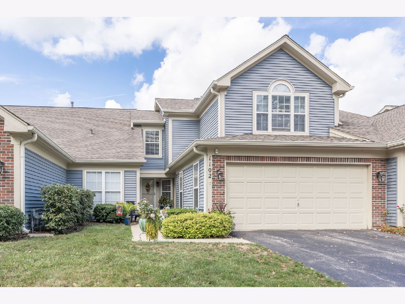
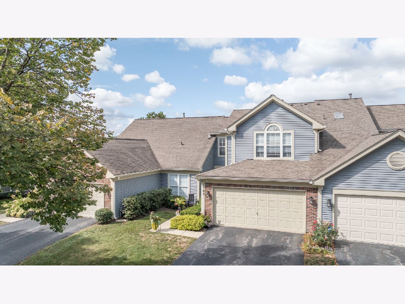
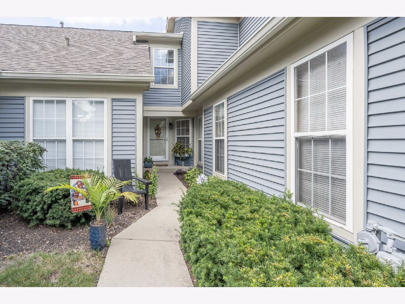
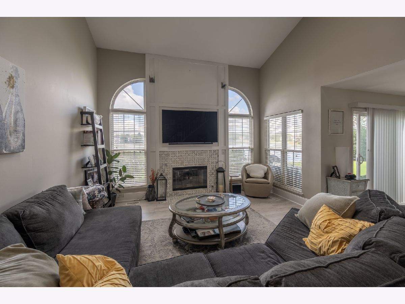
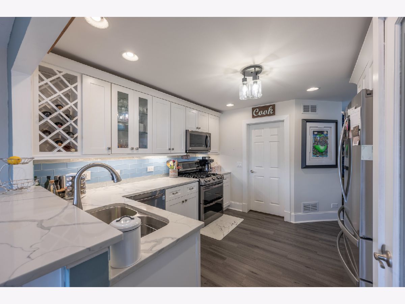
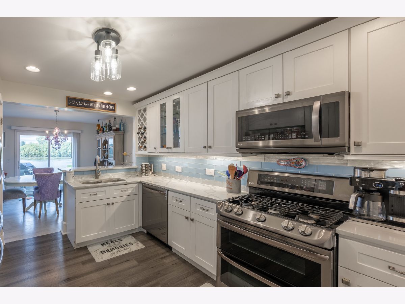
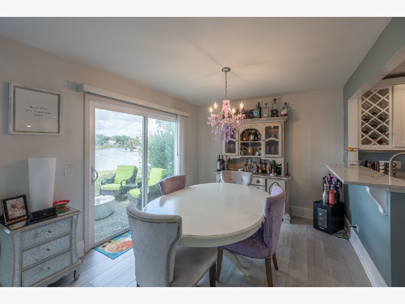
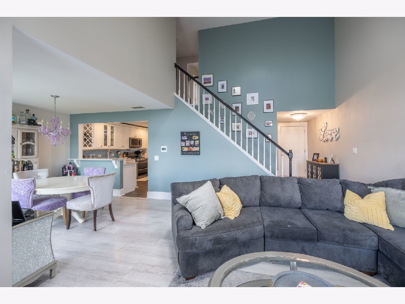
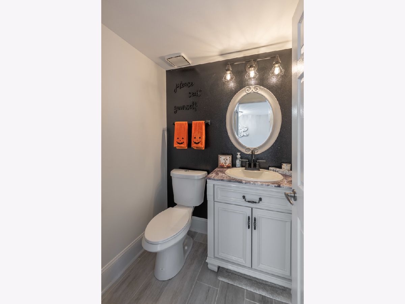
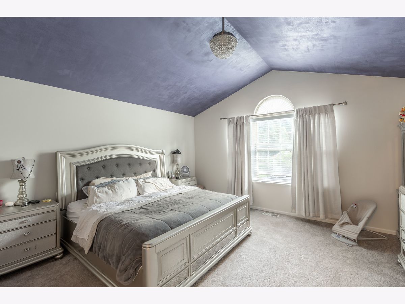
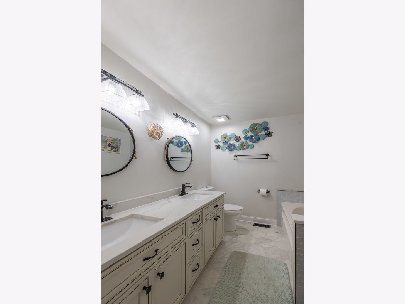
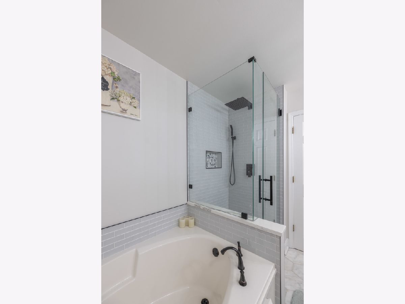
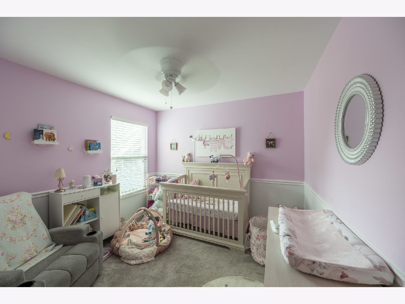
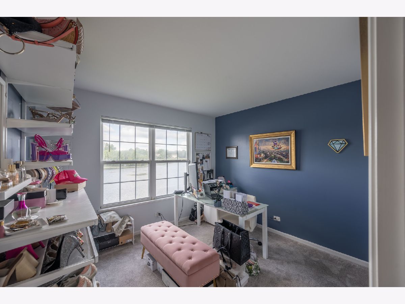
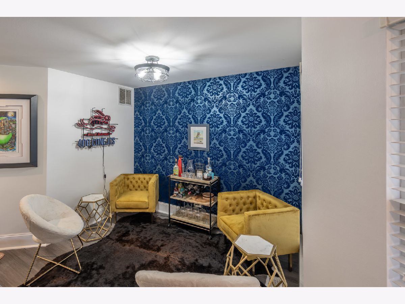
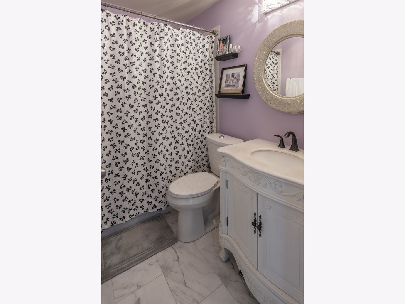
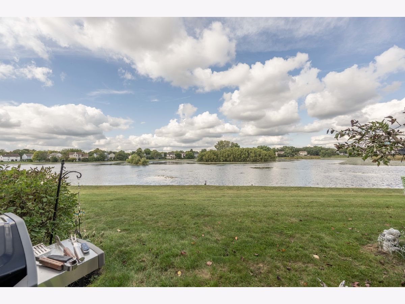
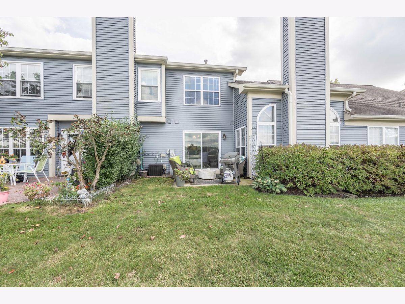
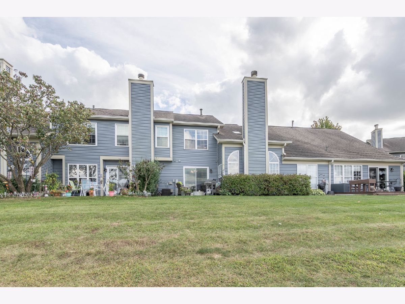
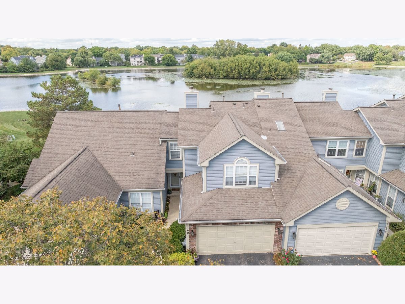
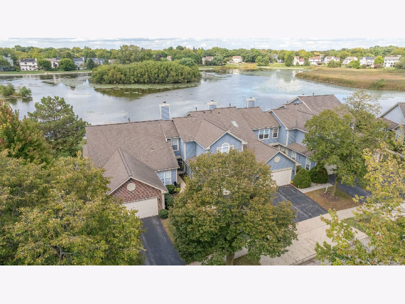
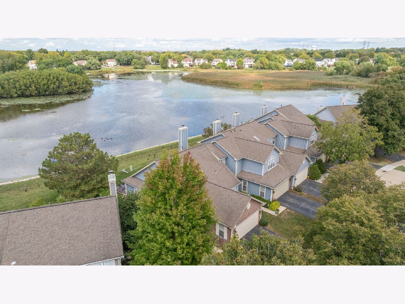
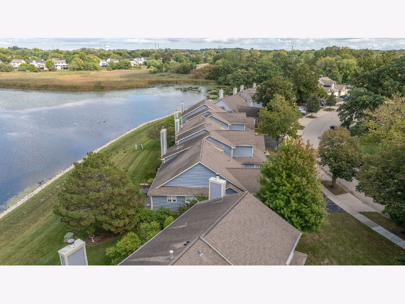
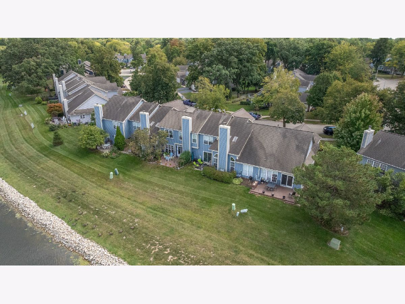
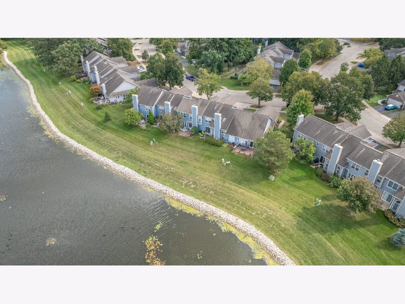
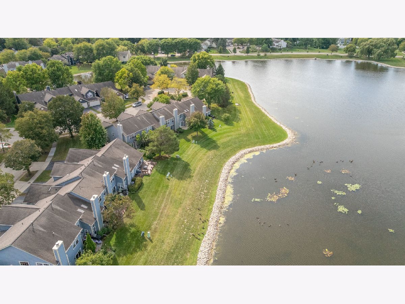
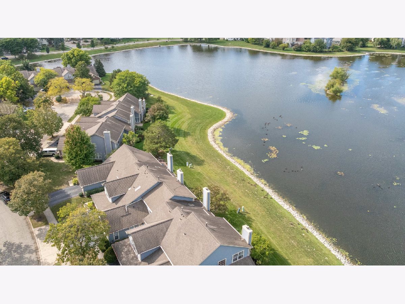
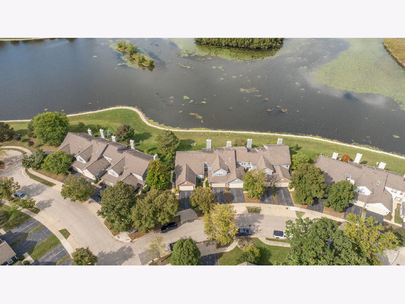
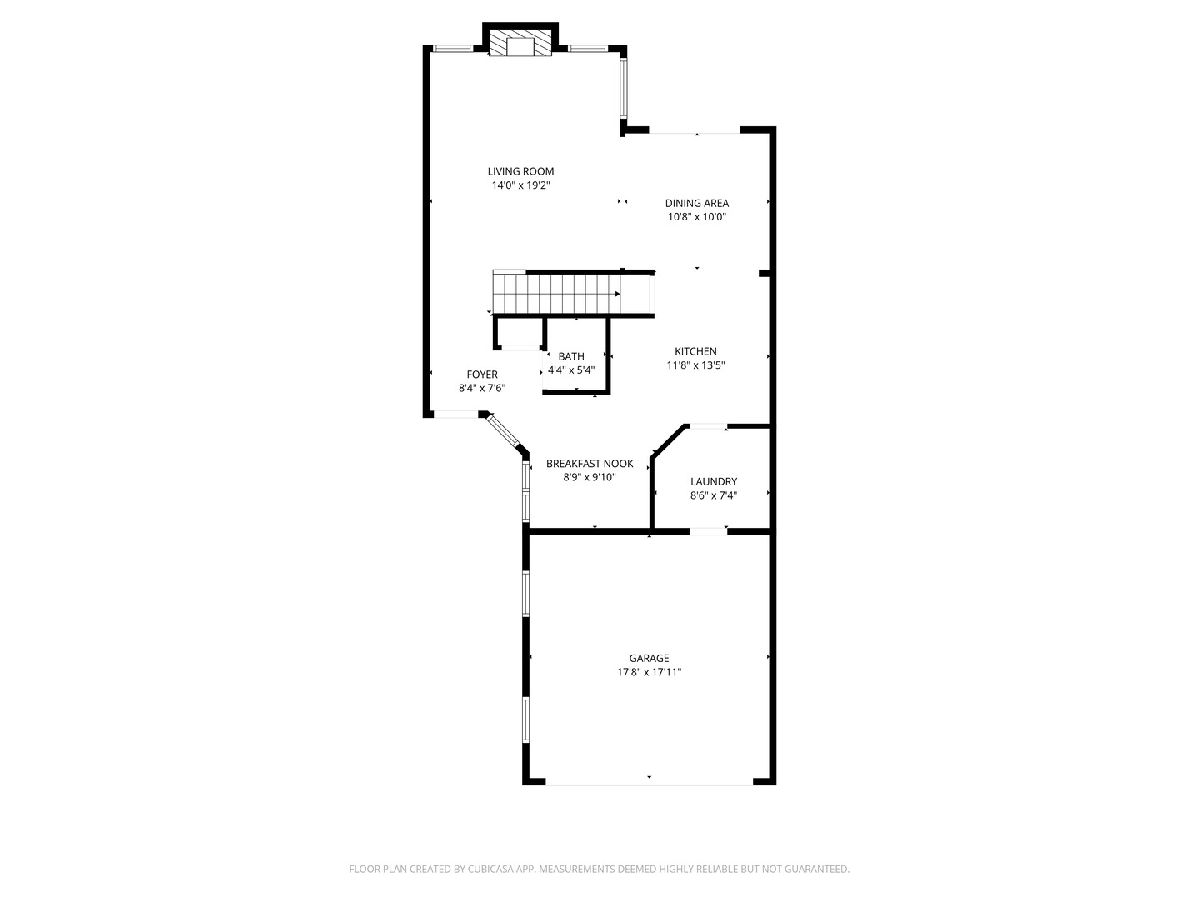
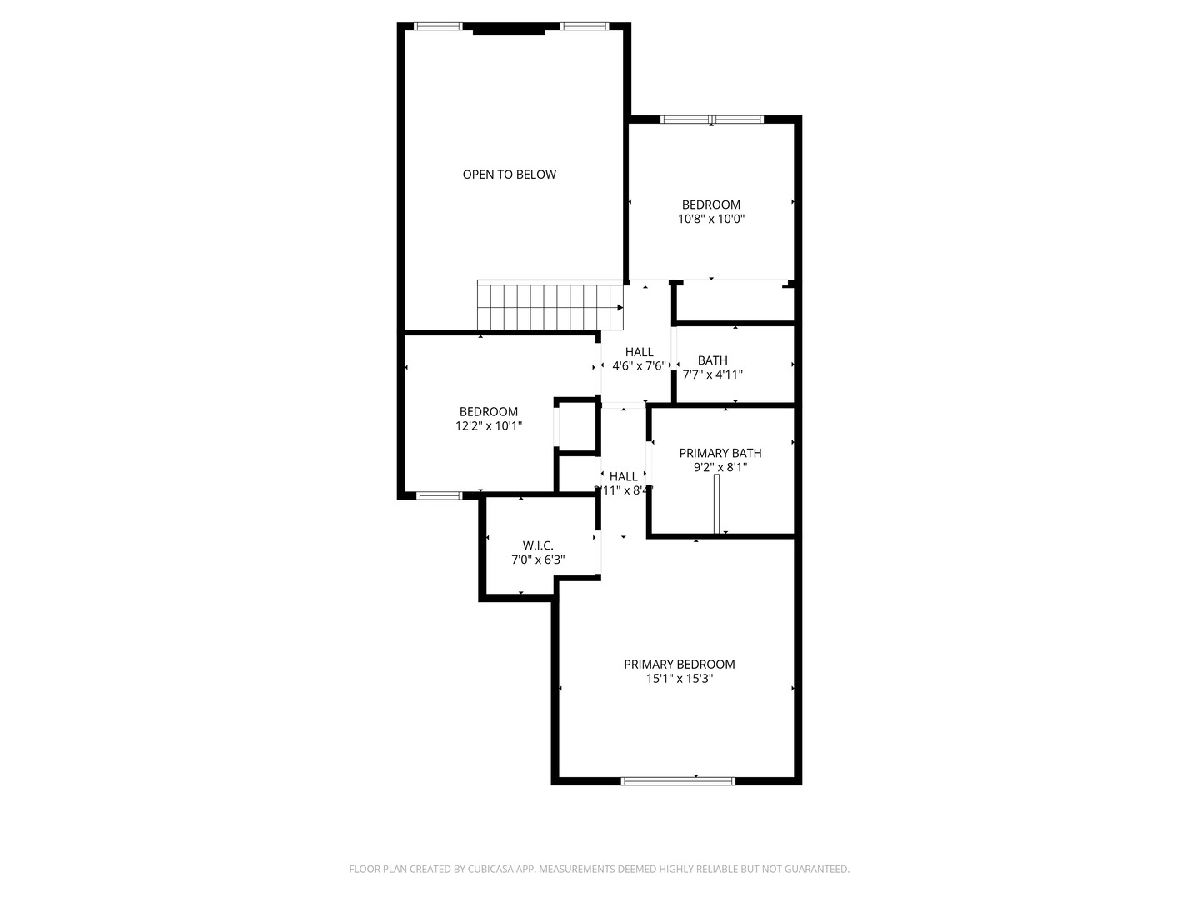
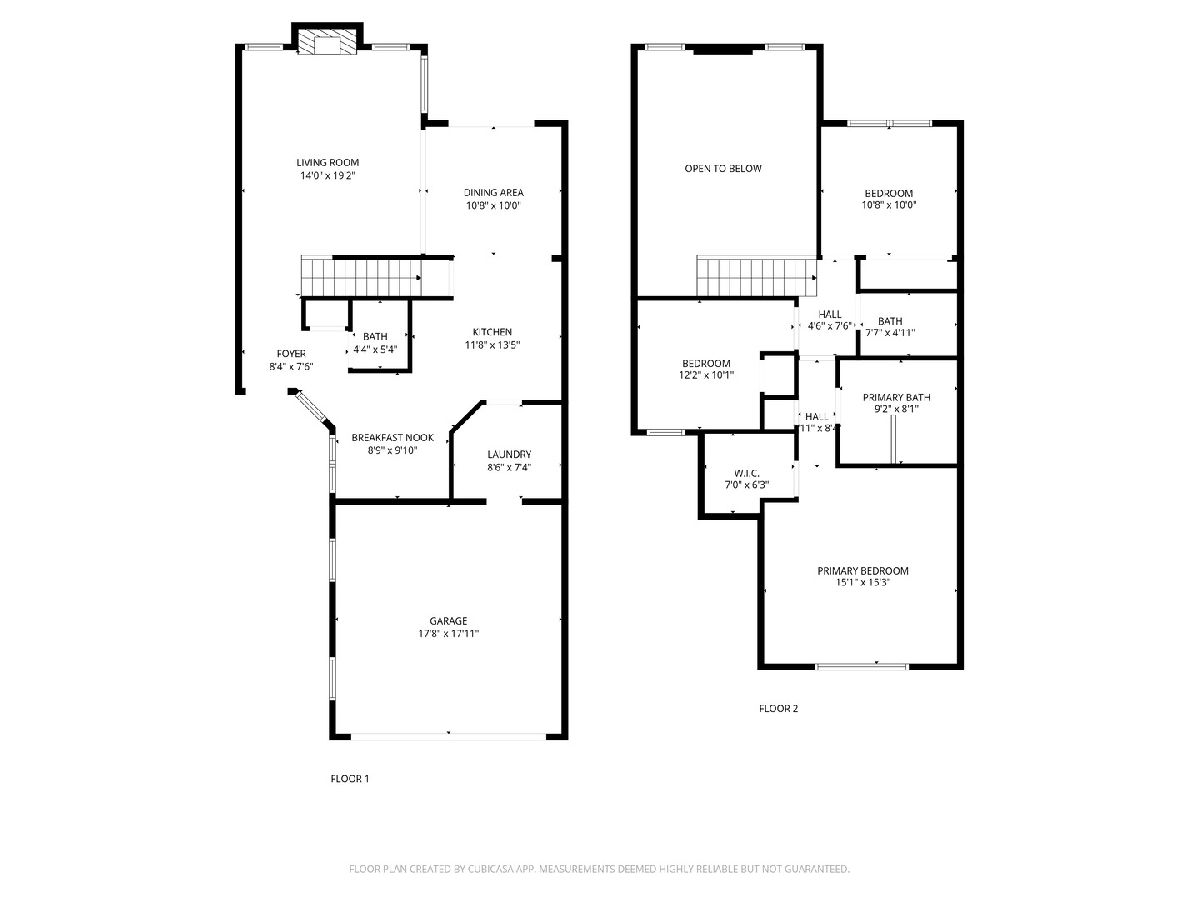
Room Specifics
Total Bedrooms: 3
Bedrooms Above Ground: 3
Bedrooms Below Ground: 0
Dimensions: —
Floor Type: —
Dimensions: —
Floor Type: —
Full Bathrooms: 3
Bathroom Amenities: Double Sink
Bathroom in Basement: 0
Rooms: —
Basement Description: —
Other Specifics
| 2 | |
| — | |
| — | |
| — | |
| — | |
| COMMON | |
| — | |
| — | |
| — | |
| — | |
| Not in DB | |
| — | |
| — | |
| — | |
| — |
Tax History
| Year | Property Taxes |
|---|---|
| 2025 | $5,747 |
Contact Agent
Nearby Similar Homes
Nearby Sold Comparables
Contact Agent
Listing Provided By
O'Neil Property Group, LLC

