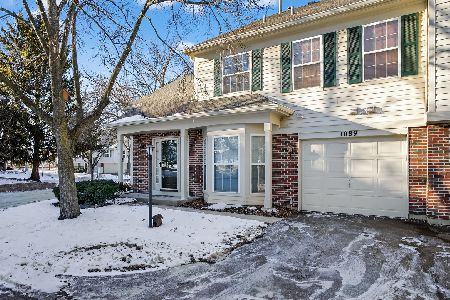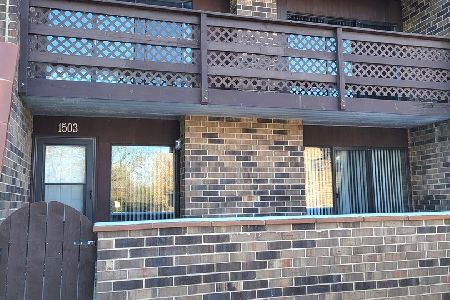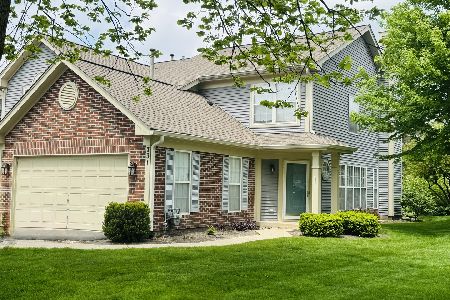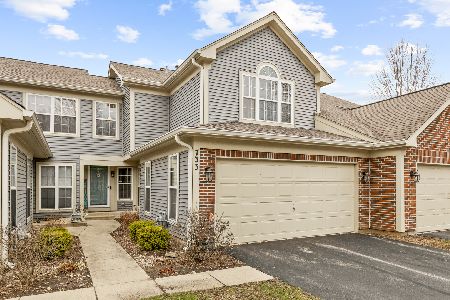733 Bent Ridge Lane, Elgin, Illinois 60120
$150,000
|
Sold
|
|
| Status: | Closed |
| Sqft: | 1,565 |
| Cost/Sqft: | $99 |
| Beds: | 2 |
| Baths: | 3 |
| Year Built: | 1991 |
| Property Taxes: | $3,774 |
| Days On Market: | 4214 |
| Lot Size: | 0,00 |
Description
Stunning home w/ lakefront views! Enjoy fishing right in front of your home! Quiet cul de sac location. Enjoy vaulted ceilings in the living room & a cozy fireplace too! Dining room looks onto the lake and sliding doors access the patio.Updated kitchen includes brand new stainless steel appliances, attractive counters and oak cabinetry. Loft overlooks living room. Master w/ soak tub, sep shower, dbl sinks, WI closet.
Property Specifics
| Condos/Townhomes | |
| 2 | |
| — | |
| 1991 | |
| None | |
| AINSLEY | |
| Yes | |
| — |
| Cook | |
| Cobblers Crossing | |
| 208 / Monthly | |
| Insurance,Exterior Maintenance,Lawn Care,Scavenger,Snow Removal,Lake Rights | |
| Public | |
| Public Sewer | |
| 08704056 | |
| 06074050390000 |
Nearby Schools
| NAME: | DISTRICT: | DISTANCE: | |
|---|---|---|---|
|
Grade School
Lincoln Elementary School |
46 | — | |
|
Middle School
Larsen Middle School |
46 | Not in DB | |
|
High School
Elgin High School |
46 | Not in DB | |
Property History
| DATE: | EVENT: | PRICE: | SOURCE: |
|---|---|---|---|
| 23 Oct, 2014 | Sold | $150,000 | MRED MLS |
| 26 Sep, 2014 | Under contract | $154,900 | MRED MLS |
| — | Last price change | $159,900 | MRED MLS |
| 15 Aug, 2014 | Listed for sale | $159,900 | MRED MLS |
| 17 Dec, 2018 | Sold | $177,000 | MRED MLS |
| 24 Oct, 2018 | Under contract | $177,500 | MRED MLS |
| 18 Oct, 2018 | Listed for sale | $177,500 | MRED MLS |
| 30 May, 2025 | Sold | $304,900 | MRED MLS |
| 14 Apr, 2025 | Under contract | $304,900 | MRED MLS |
| 7 Apr, 2025 | Listed for sale | $304,900 | MRED MLS |
Room Specifics
Total Bedrooms: 2
Bedrooms Above Ground: 2
Bedrooms Below Ground: 0
Dimensions: —
Floor Type: Carpet
Full Bathrooms: 3
Bathroom Amenities: Separate Shower,Double Sink
Bathroom in Basement: 0
Rooms: Breakfast Room,Loft
Basement Description: Slab
Other Specifics
| 2 | |
| Concrete Perimeter | |
| Asphalt | |
| — | |
| Irregular Lot,Lake Front,Landscaped,Water Rights,Water View | |
| 24 X 109 X 28 X 99 | |
| — | |
| Full | |
| Vaulted/Cathedral Ceilings, First Floor Laundry | |
| Range, Dishwasher, Refrigerator, Washer, Dryer, Disposal, Stainless Steel Appliance(s) | |
| Not in DB | |
| — | |
| — | |
| — | |
| Gas Log |
Tax History
| Year | Property Taxes |
|---|---|
| 2014 | $3,774 |
| 2018 | $4,175 |
| 2025 | $5,522 |
Contact Agent
Nearby Similar Homes
Nearby Sold Comparables
Contact Agent
Listing Provided By
RE/MAX Unlimited Northwest








