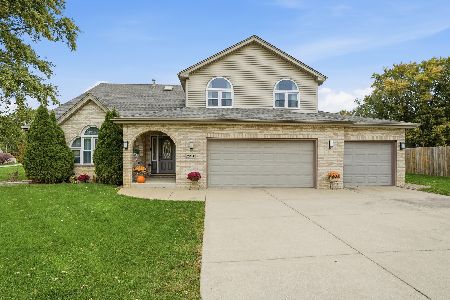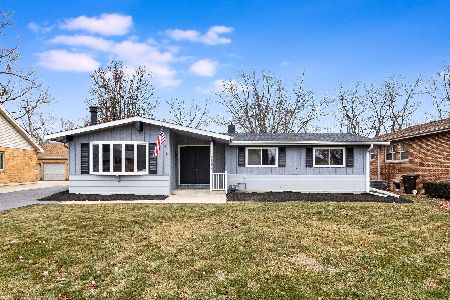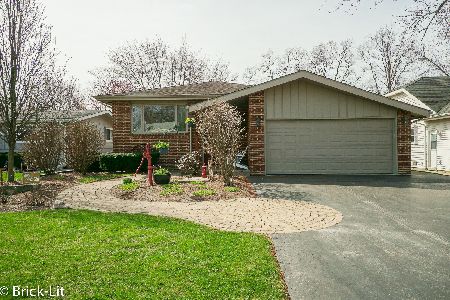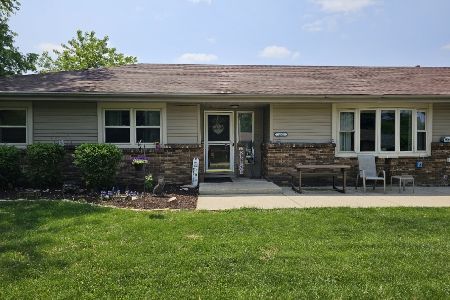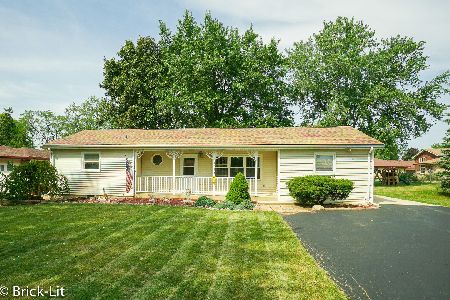11025 Revere Road, Mokena, Illinois 60448
$524,900
|
For Sale
|
|
| Status: | Active |
| Sqft: | 2,854 |
| Cost/Sqft: | $184 |
| Beds: | 4 |
| Baths: | 4 |
| Year Built: | 1959 |
| Property Taxes: | $10,834 |
| Days On Market: | 63 |
| Lot Size: | 0,52 |
Description
Less than a mile from the Metra station and charming Front Street, this home offers related living at its finest with a separate in-law arrangement/guest house-style addition! This private related living space features its own entrance, living room, bedroom, bathroom, and kitchen. Set on a spacious 1/2-acre lot in the heart of Mokena, this beautifully maintained property offers a unique and versatile layout. The main home showcases a custom kitchen with beautiful cabinetry, a formal dining room, and a sun-filled living room with vaulted ceilings. The main-floor master suite features a spacious walk-in closet, private deck access, and a luxurious bathroom. The finished basement provides even more living space with an expansive family room. Outside, you'll find an oversized 3.5-car detached garage, a huge deck, storage shed, and a 6-foot vinyl privacy fence enclosing the generous yard-ideal for entertaining, play, or pets. A riding mower is included, making upkeep of the large property a breeze. Numerous updates offer peace of mind, including a newer roof, gutter guards, furnace, A/C, and more. Conveniently located near the Metra station, interstate access, and award-winning Lincoln-Way schools, this special home perfectly blends space, comfort, and functionality.
Property Specifics
| Single Family | |
| — | |
| — | |
| 1959 | |
| — | |
| — | |
| No | |
| 0.52 |
| Will | |
| — | |
| 0 / Not Applicable | |
| — | |
| — | |
| — | |
| 12477607 | |
| 1909081040280000 |
Property History
| DATE: | EVENT: | PRICE: | SOURCE: |
|---|---|---|---|
| 1 Jul, 2016 | Sold | $282,000 | MRED MLS |
| 8 Jun, 2016 | Under contract | $299,900 | MRED MLS |
| 20 May, 2016 | Listed for sale | $299,900 | MRED MLS |
| 22 Sep, 2025 | Listed for sale | $524,900 | MRED MLS |
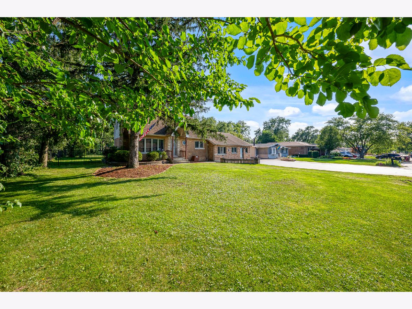
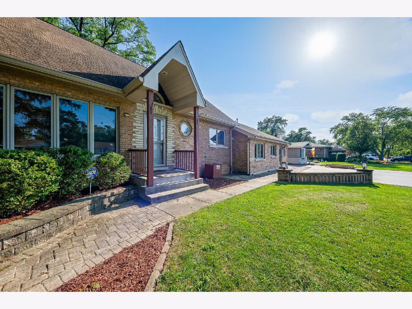
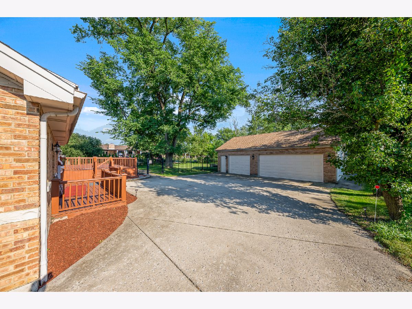
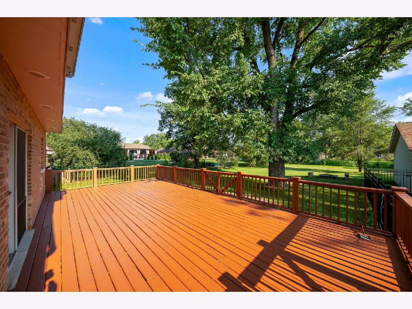
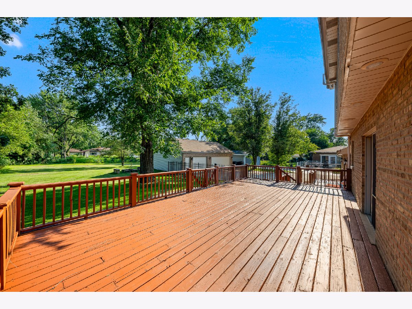
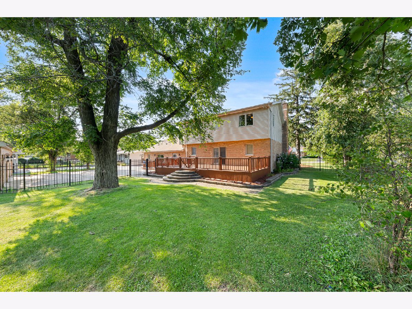
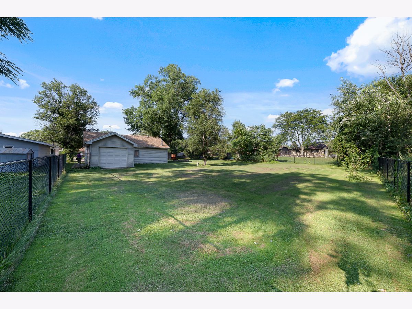
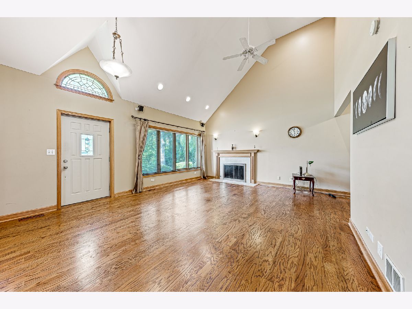
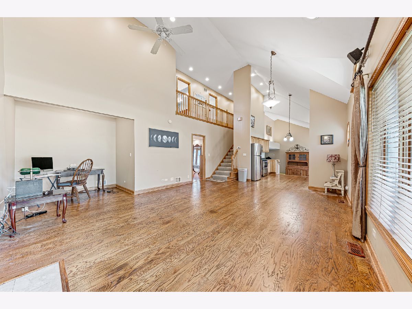
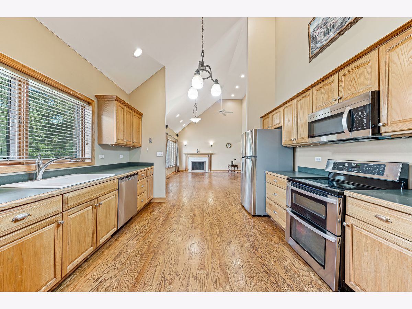
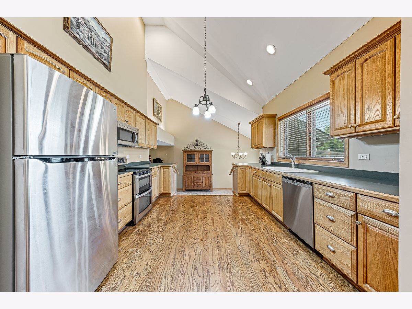
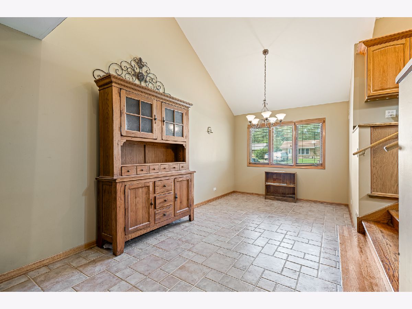
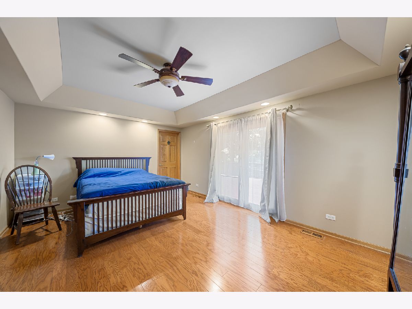
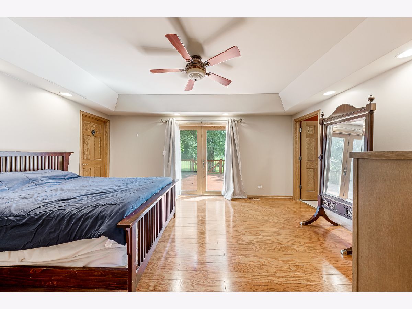
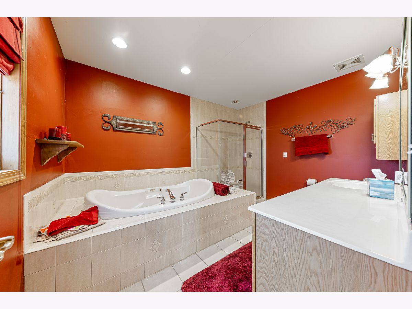
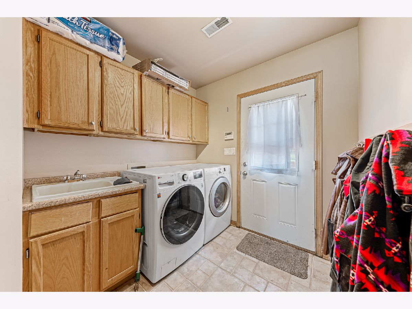
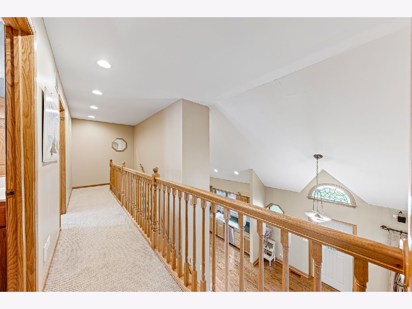
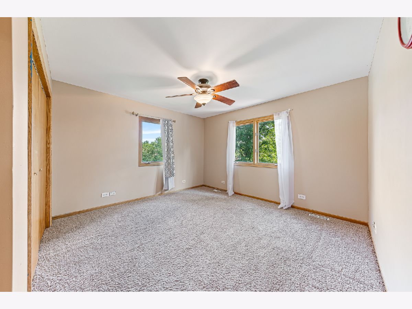
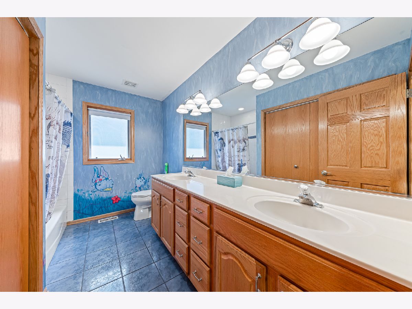
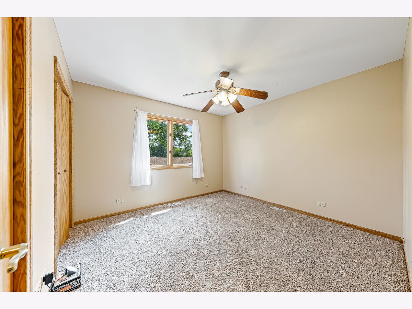
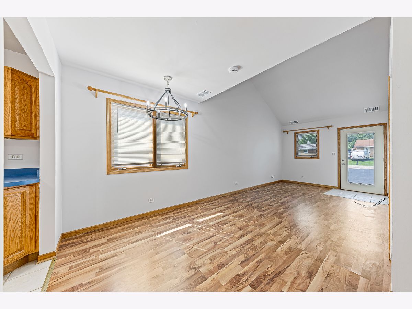
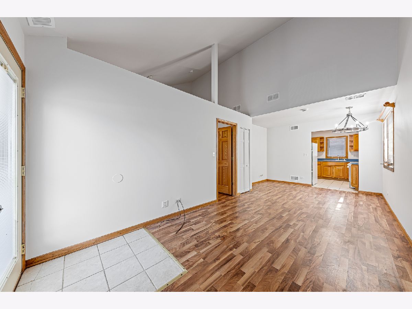
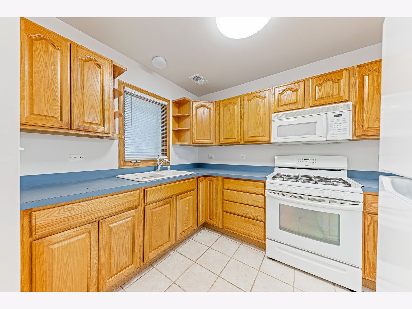
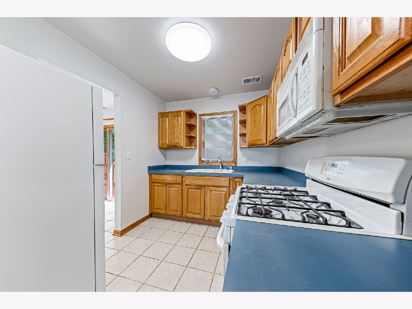
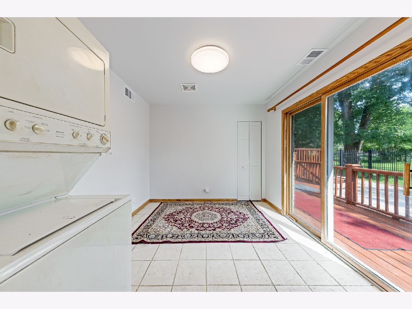
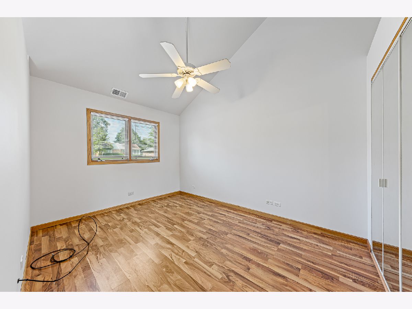
Room Specifics
Total Bedrooms: 4
Bedrooms Above Ground: 4
Bedrooms Below Ground: 0
Dimensions: —
Floor Type: —
Dimensions: —
Floor Type: —
Dimensions: —
Floor Type: —
Full Bathrooms: 4
Bathroom Amenities: Whirlpool,Separate Shower,Double Sink
Bathroom in Basement: 0
Rooms: —
Basement Description: —
Other Specifics
| 3.5 | |
| — | |
| — | |
| — | |
| — | |
| 100X225 | |
| Pull Down Stair | |
| — | |
| — | |
| — | |
| Not in DB | |
| — | |
| — | |
| — | |
| — |
Tax History
| Year | Property Taxes |
|---|---|
| 2016 | $7,189 |
| 2025 | $10,834 |
Contact Agent
Nearby Similar Homes
Nearby Sold Comparables
Contact Agent
Listing Provided By
Lincoln-Way Realty, Inc

