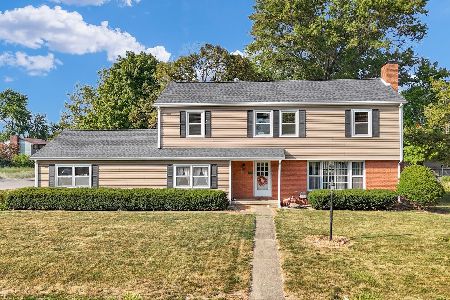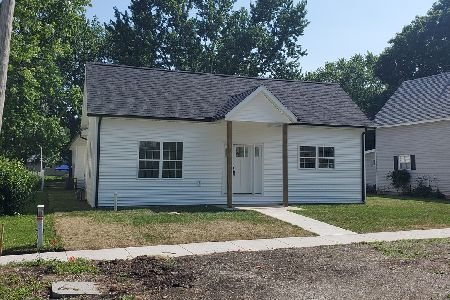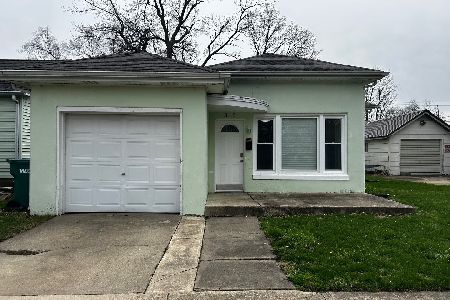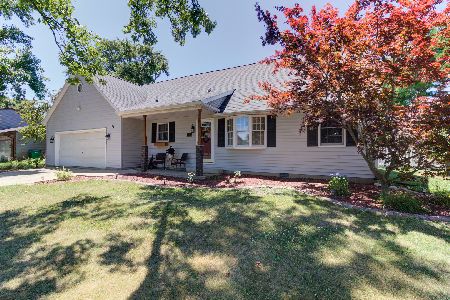1104 Parkside Drive, Tuscola, Illinois 61953
$334,900
|
For Sale
|
|
| Status: | Contingent |
| Sqft: | 2,538 |
| Cost/Sqft: | $132 |
| Beds: | 4 |
| Baths: | 3 |
| Year Built: | 1980 |
| Property Taxes: | $5,214 |
| Days On Market: | 63 |
| Lot Size: | 0,00 |
Description
Beautifully updated and move-in ready, this 4-bedroom, 3-bath home offers 2,538 sq. ft. of living space in one of Tuscola's most desirable neighborhoods. With two generous living areas and a formal dining room, there's plenty of room for entertaining and everyday living. All bedrooms are spacious, including a versatile first-floor bedroom that can double as a guest room or home office. The expansive master suite boasts an oversized walk-in closet and a private bath. This home feels like new with a complete remodel in 2020 and numerous updates, including a new roof (2023), water heater, first-floor furnace, and upstairs A/C (2024), as well as windows replaced in 2015. Dual HVAC systems ensure efficient comfort on both levels, while brand-new solar panels provide energy savings for years to come. Additional features include a heated two-car garage, abundant storage throughout, and a walk-in attic that spans the length of the home. Outside, enjoy a privacy-fenced backyard with a new concrete patio, fresh landscaping, and a new storage shed. The property backs to Ervin Park, offering a peaceful setting, and is conveniently located near downtown, dining, and the local pool and gym. Combining modern updates, thoughtful design, and a prime location, this home is ready for its next owner!
Property Specifics
| Single Family | |
| — | |
| — | |
| 1980 | |
| — | |
| — | |
| No | |
| — |
| Douglas | |
| Parkview | |
| — / Not Applicable | |
| — | |
| — | |
| — | |
| 12423148 | |
| 09022730100500 |
Nearby Schools
| NAME: | DISTRICT: | DISTANCE: | |
|---|---|---|---|
|
Grade School
Tuscola Elementary School |
301 | — | |
|
Middle School
Tuscola Junior High School |
301 | Not in DB | |
|
High School
Tuscola High School |
301 | Not in DB | |
Property History
| DATE: | EVENT: | PRICE: | SOURCE: |
|---|---|---|---|
| 10 Sep, 2025 | Under contract | $334,900 | MRED MLS |
| — | Last price change | $338,000 | MRED MLS |
| 19 Jul, 2025 | Listed for sale | $354,900 | MRED MLS |
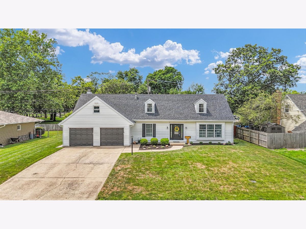
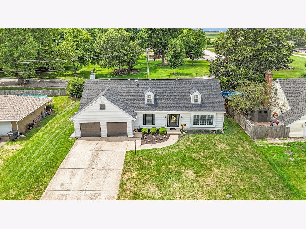
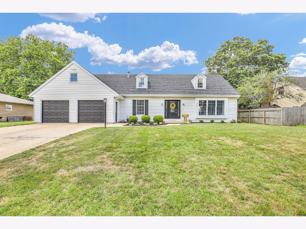
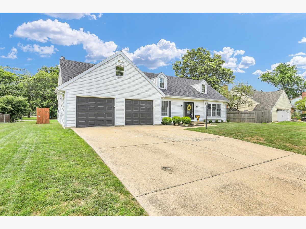
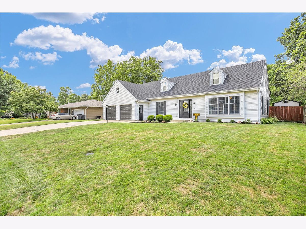
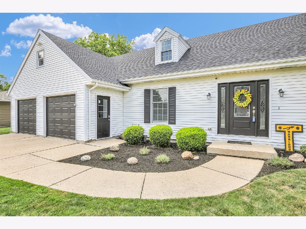
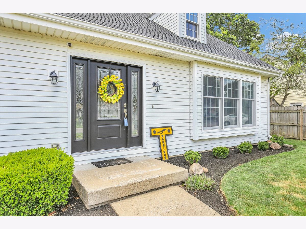
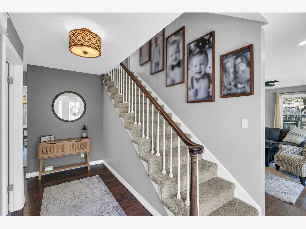
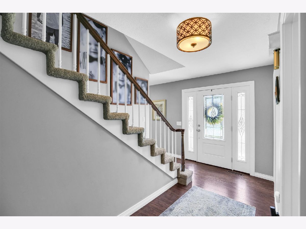
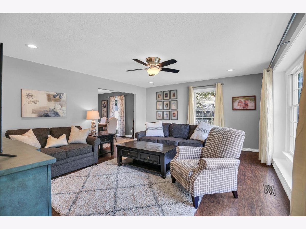
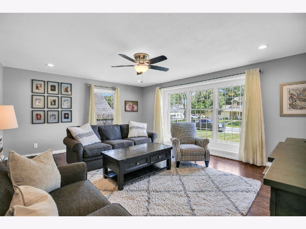
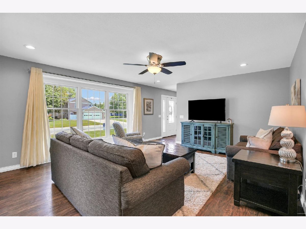
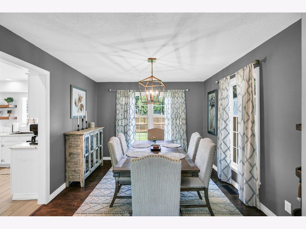
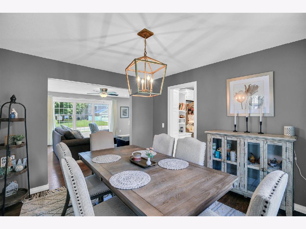
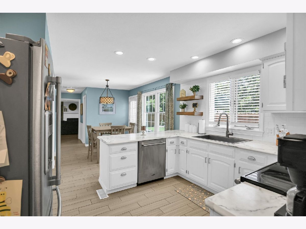
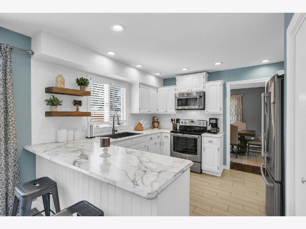
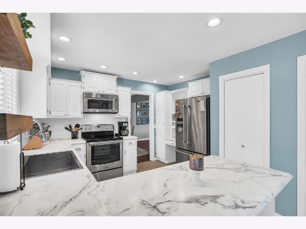
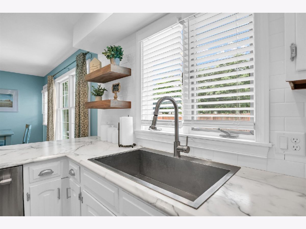
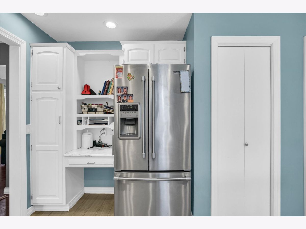
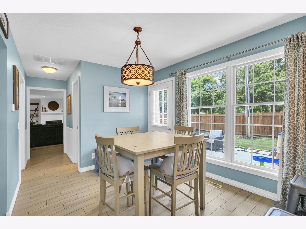
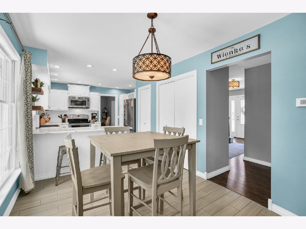
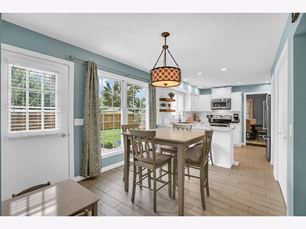
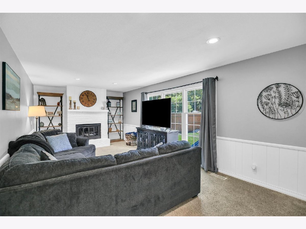
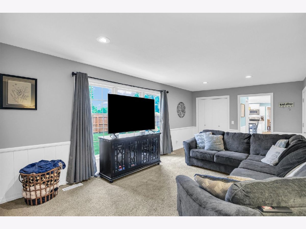
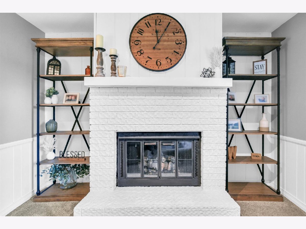
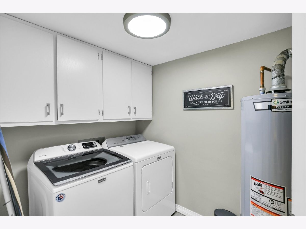
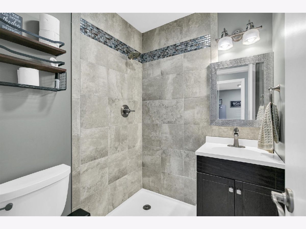
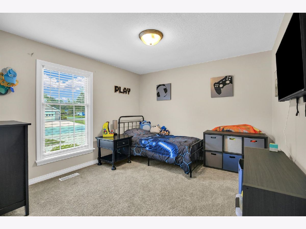
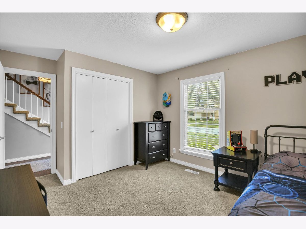
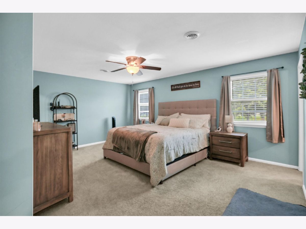
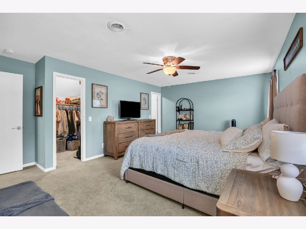
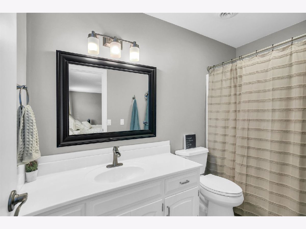
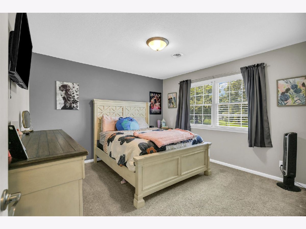
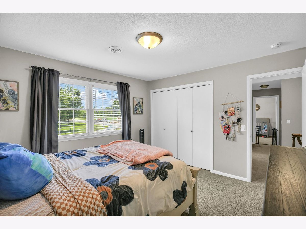
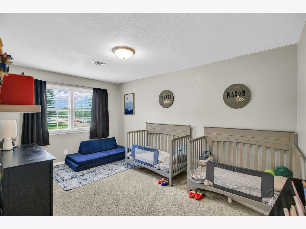
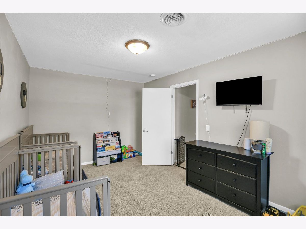
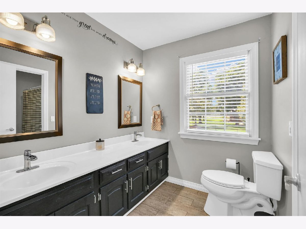
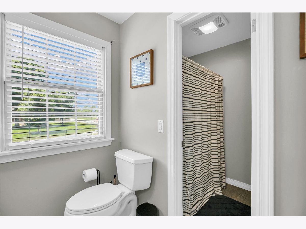
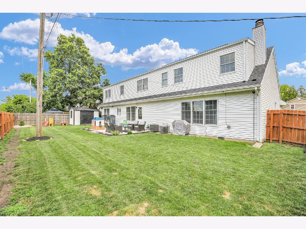
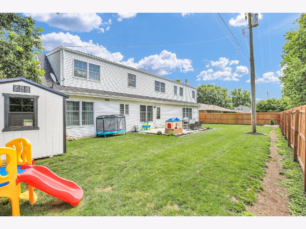
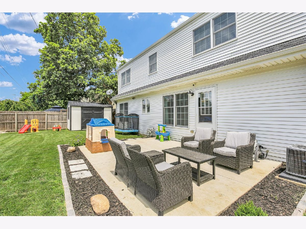
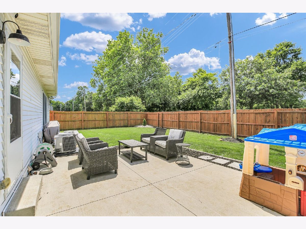
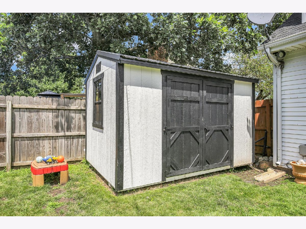
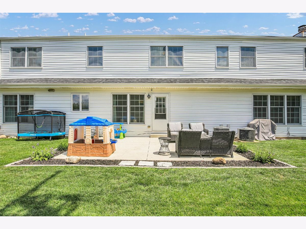
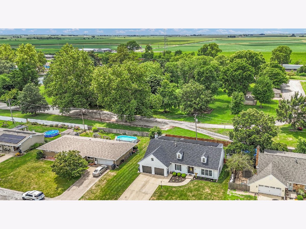
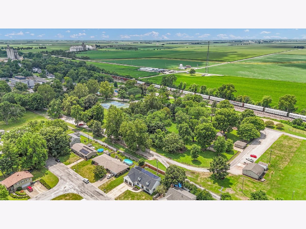
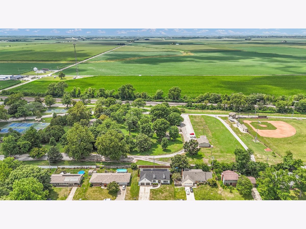
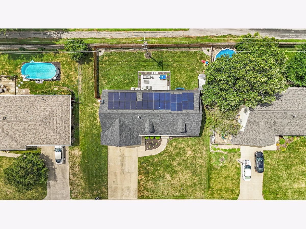
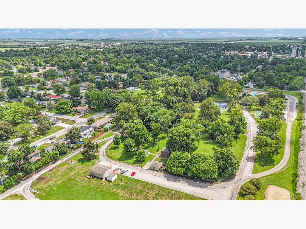
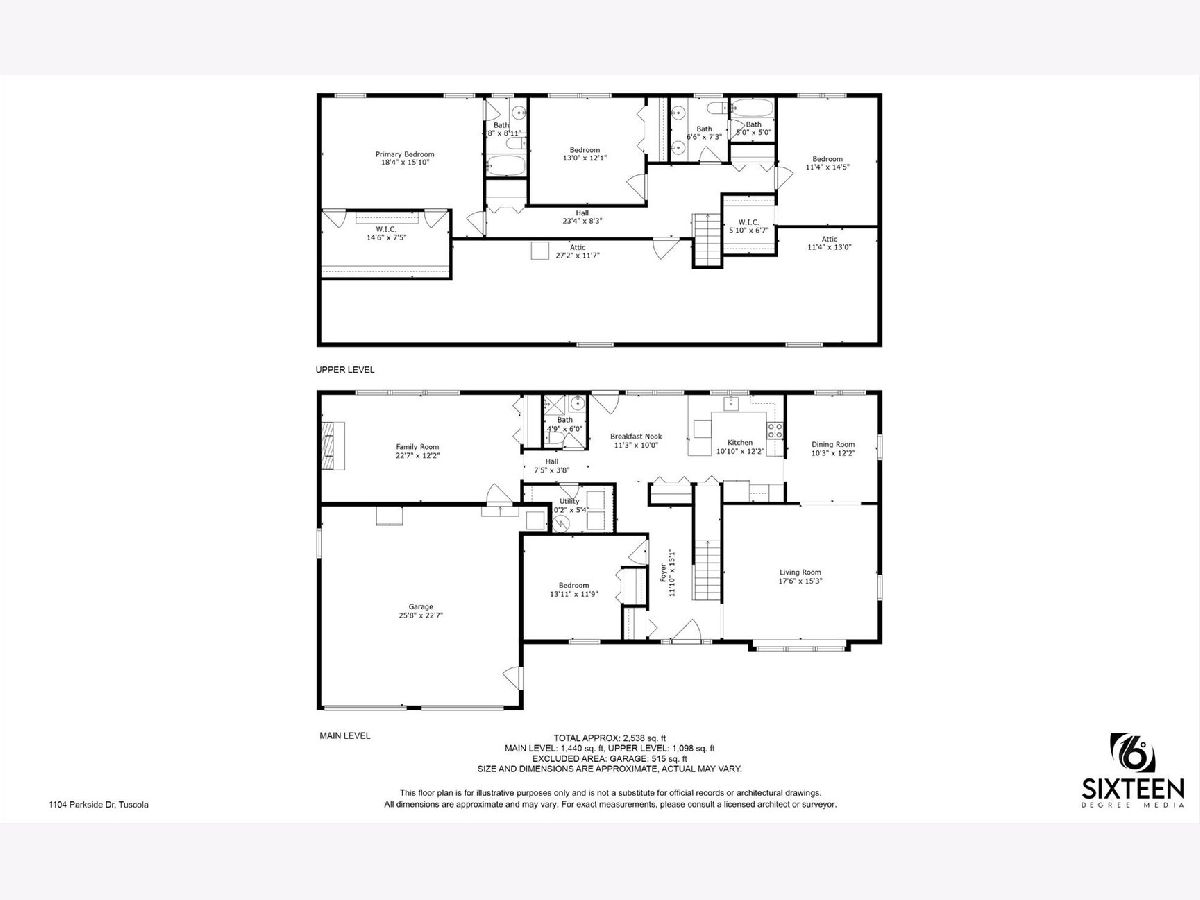
Room Specifics
Total Bedrooms: 4
Bedrooms Above Ground: 4
Bedrooms Below Ground: 0
Dimensions: —
Floor Type: —
Dimensions: —
Floor Type: —
Dimensions: —
Floor Type: —
Full Bathrooms: 3
Bathroom Amenities: —
Bathroom in Basement: 0
Rooms: —
Basement Description: —
Other Specifics
| 2 | |
| — | |
| — | |
| — | |
| — | |
| 94 X 100 | |
| — | |
| — | |
| — | |
| — | |
| Not in DB | |
| — | |
| — | |
| — | |
| — |
Tax History
| Year | Property Taxes |
|---|---|
| 2025 | $5,214 |
Contact Agent
Nearby Similar Homes
Nearby Sold Comparables
Contact Agent
Listing Provided By
Coldwell Banker R.E. Group

