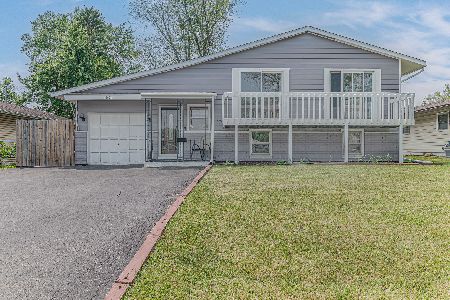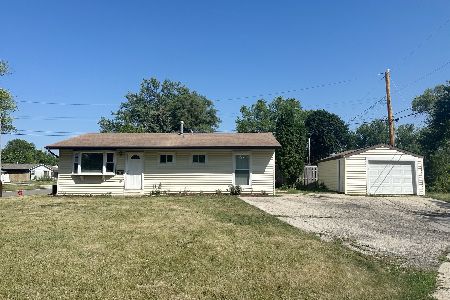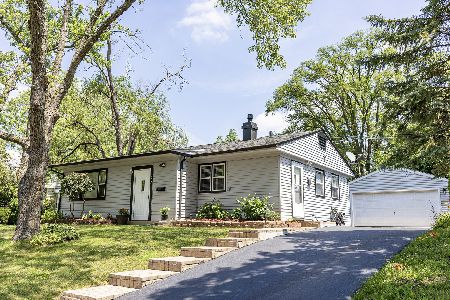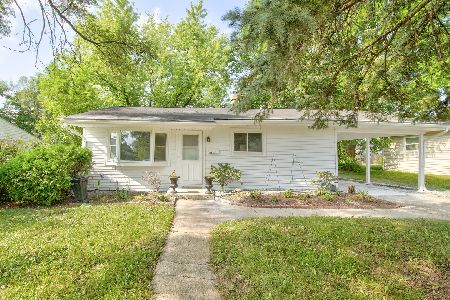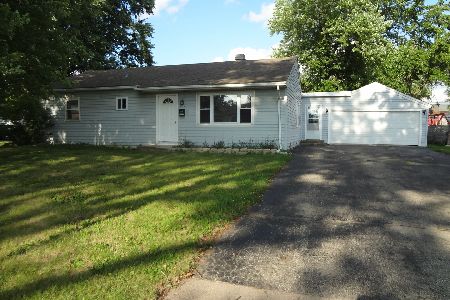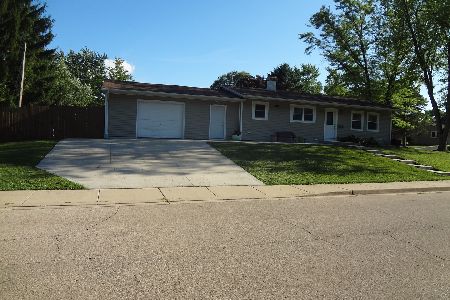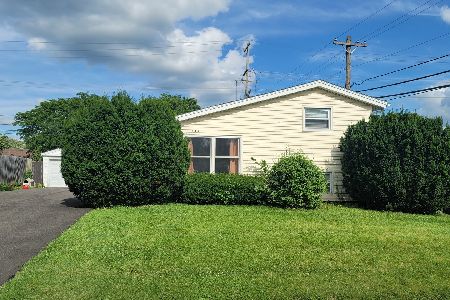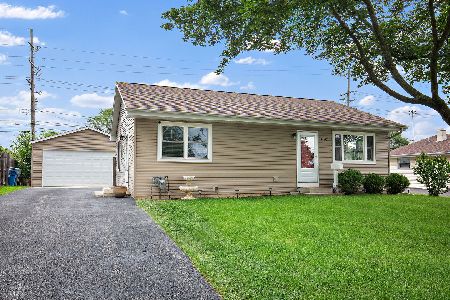1105 Denver Drive, Carpentersville, Illinois 60110
$295,000
|
For Sale
|
|
| Status: | Contingent |
| Sqft: | 1,628 |
| Cost/Sqft: | $181 |
| Beds: | 3 |
| Baths: | 1 |
| Year Built: | 1957 |
| Property Taxes: | $4,867 |
| Days On Market: | 15 |
| Lot Size: | 0,15 |
Description
AMAZING, SPLIT LEVEL LOCATED IN GOLFVIEW HIGHLANDS!! 3 BR, 1 bath home has so much to offer! Walk-in right into your open living space with vaulted ceilings! Generously sized eat-in kitchen! Beautiful wood laminate flooring runs through the main level! Newly refinished hardwood flooring on the second level that features three spacious bedrooms and updated bathroom! Lower level features additional family room or rec room which adds separation for living space! Two-car detached garage and huge driveway offering ample parking! Fenced in yard with patio! All of this located near tons of restaurants, shops, and moments away from downtown Dundee! Hurry and schedule your showing today! Don't forget to check out the 3D tour! ****MULTIPLE OFFERS RECEIVED. HIGHEST AND BEST OFFER DUE BY 8/25 AT 12PM
Property Specifics
| Single Family | |
| — | |
| — | |
| 1957 | |
| — | |
| — | |
| No | |
| 0.15 |
| Kane | |
| Golf View Highlands | |
| 0 / Not Applicable | |
| — | |
| — | |
| — | |
| 12449336 | |
| 0314230010 |
Nearby Schools
| NAME: | DISTRICT: | DISTANCE: | |
|---|---|---|---|
|
Grade School
Lakewood Elementary School |
300 | — | |
|
Middle School
Carpentersville Middle School |
300 | Not in DB | |
|
High School
Dundee-crown High School |
300 | Not in DB | |
Property History
| DATE: | EVENT: | PRICE: | SOURCE: |
|---|---|---|---|
| 20 Sep, 2022 | Sold | $235,000 | MRED MLS |
| 16 Aug, 2022 | Under contract | $239,500 | MRED MLS |
| — | Last price change | $249,000 | MRED MLS |
| 3 Aug, 2022 | Listed for sale | $249,000 | MRED MLS |
| 28 Aug, 2025 | Under contract | $295,000 | MRED MLS |
| 22 Aug, 2025 | Listed for sale | $295,000 | MRED MLS |
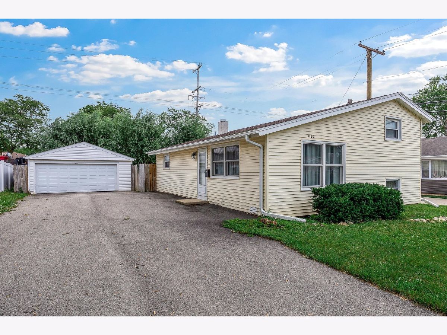
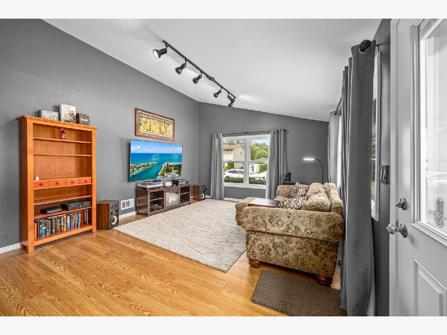
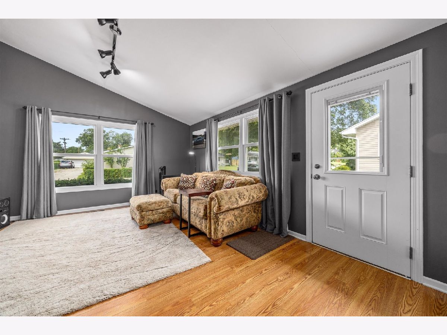
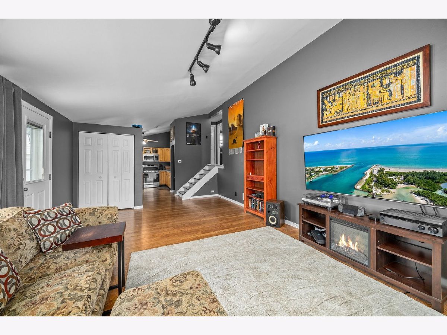
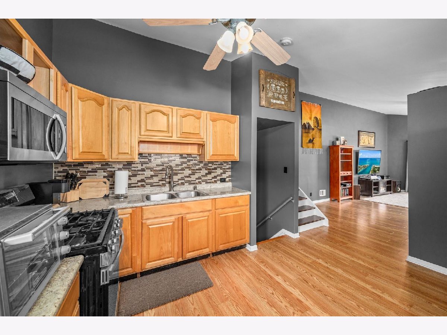
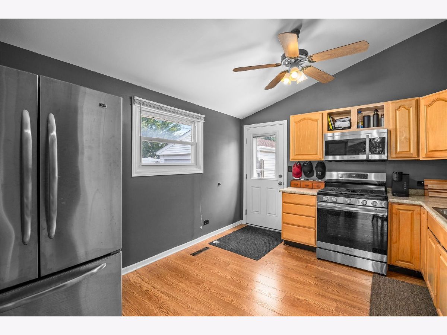
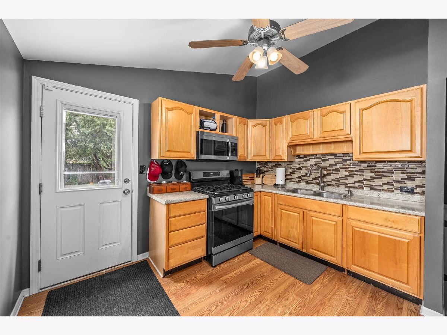
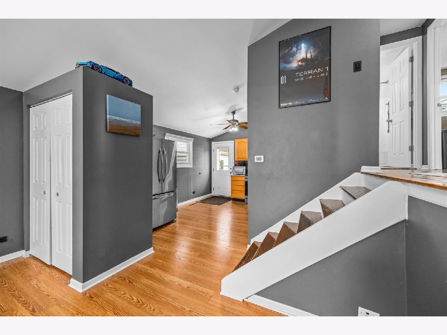
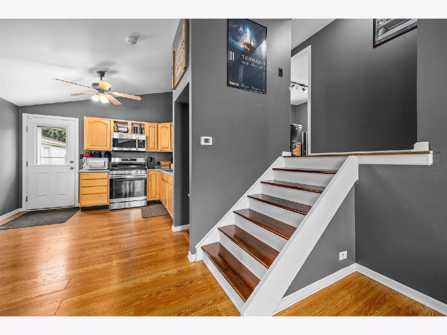
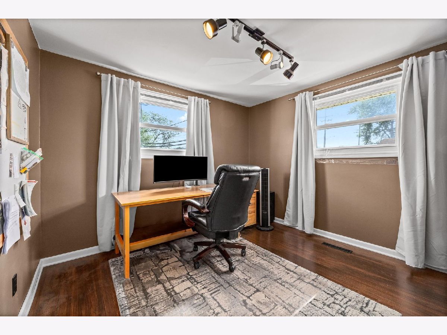
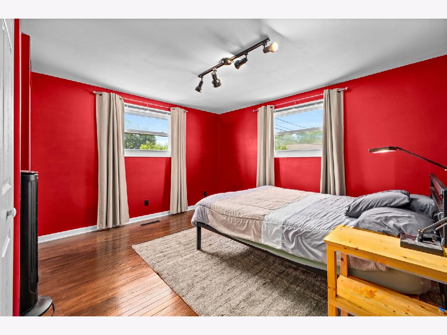
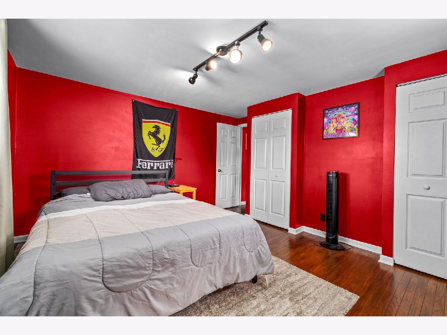
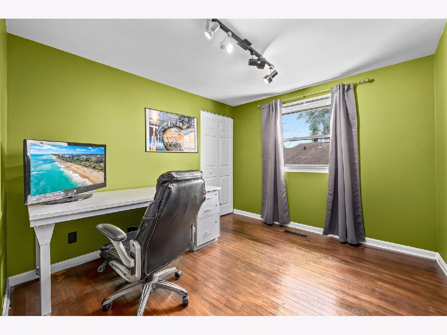
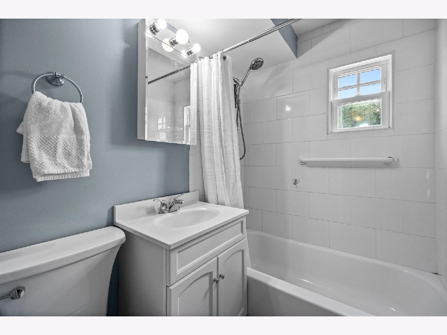
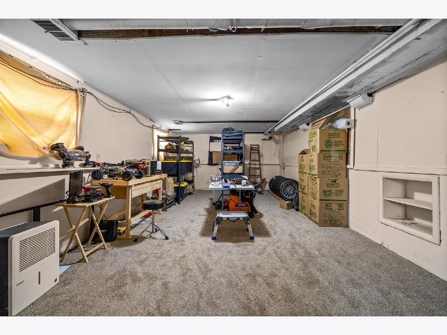
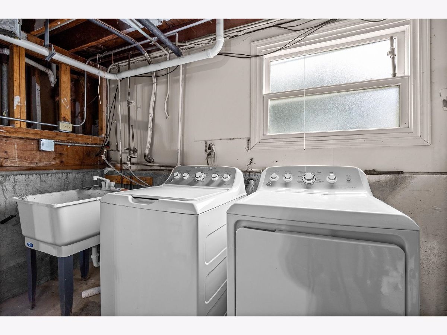
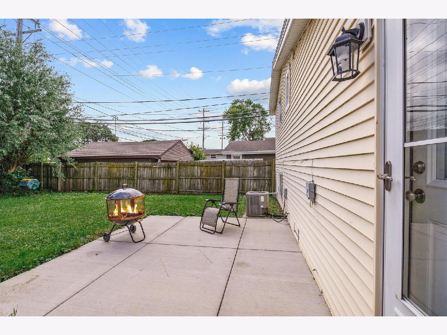
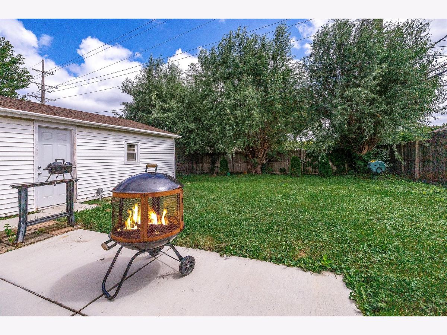
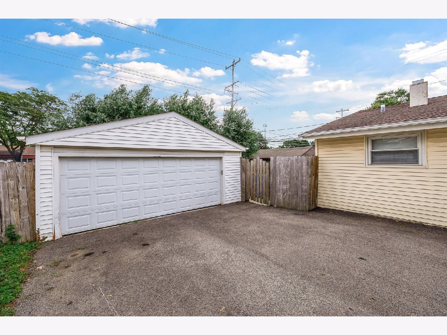
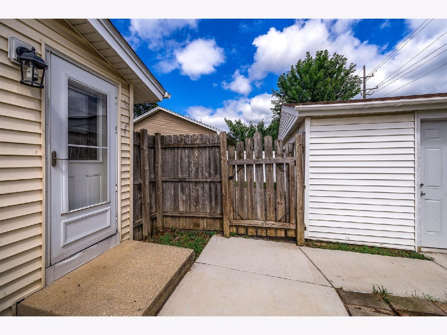
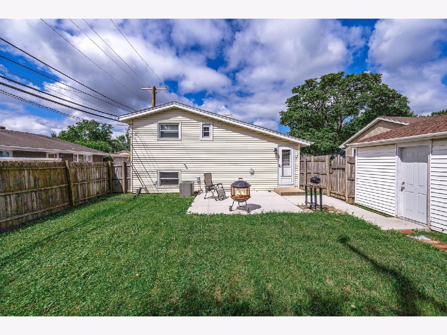
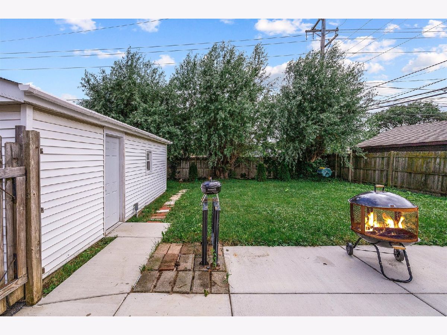
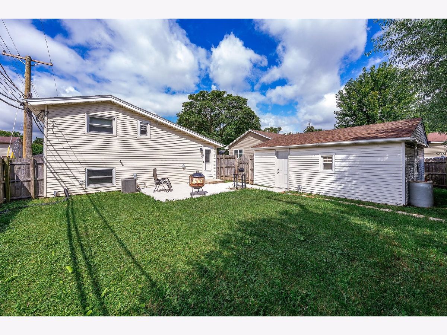
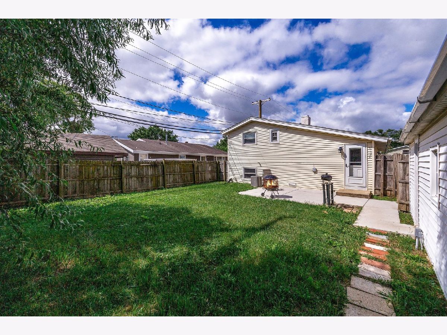
Room Specifics
Total Bedrooms: 3
Bedrooms Above Ground: 3
Bedrooms Below Ground: 0
Dimensions: —
Floor Type: —
Dimensions: —
Floor Type: —
Full Bathrooms: 1
Bathroom Amenities: —
Bathroom in Basement: 1
Rooms: —
Basement Description: —
Other Specifics
| 2 | |
| — | |
| — | |
| — | |
| — | |
| 60X112 | |
| — | |
| — | |
| — | |
| — | |
| Not in DB | |
| — | |
| — | |
| — | |
| — |
Tax History
| Year | Property Taxes |
|---|---|
| 2022 | $1,621 |
| 2025 | $4,867 |
Contact Agent
Nearby Similar Homes
Nearby Sold Comparables
Contact Agent
Listing Provided By
Suburban Life Realty, Ltd

