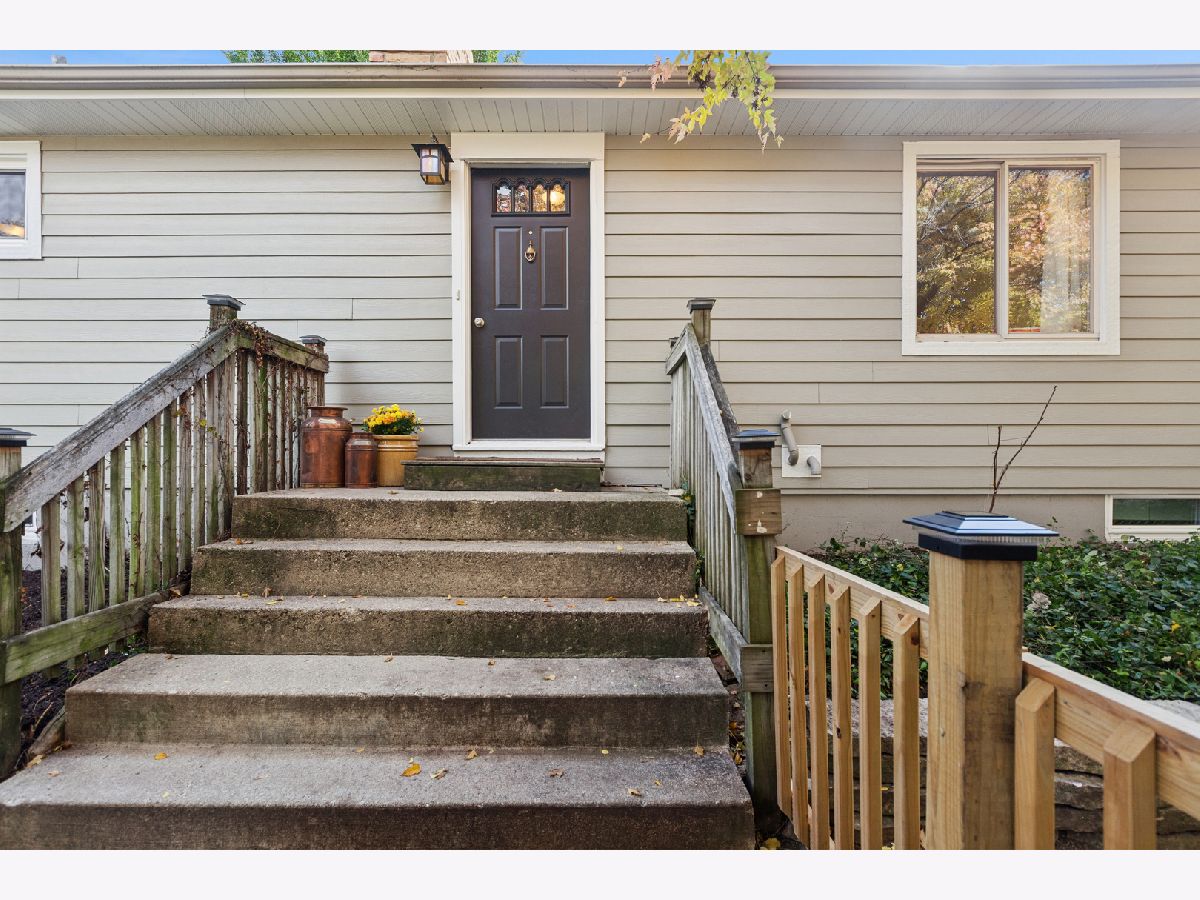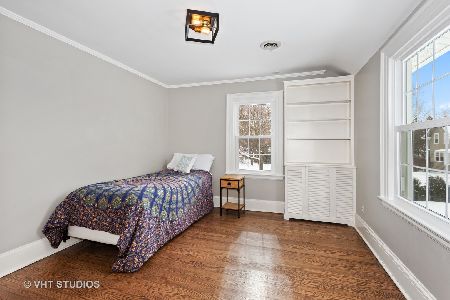1108 Main Street, Wheaton, Illinois 60187
$419,000
|
For Sale
|
|
| Status: | Contingent |
| Sqft: | 1,458 |
| Cost/Sqft: | $287 |
| Beds: | 3 |
| Baths: | 2 |
| Year Built: | 1954 |
| Property Taxes: | $8,739 |
| Days On Market: | 78 |
| Lot Size: | 0,20 |
Description
This charming ranch-style home has been thoughtfully refreshed after serving as a rental for many years, offering a move-in-ready opportunity for new owners. Recent updates include Hardie board siding and trim, many new windows, newer roof and fresh paint in most rooms. The spacious layout features hardwood floors throughout and an open, light-filled living and dining area with a cozy wood-burning fireplace. The kitchen includes a breakfast bar, and plenty of cabinets. The primary suite offers a walk-in closet and a bath with double sink and an over-sized shower - an uncommon luxury for a home of this size. Enjoy a private partially fenced yard space. This home is ideally situated in a highly desirable area of Wheaton, just a short walk to town, the Metra, and beautiful Northside Park.
Property Specifics
| Single Family | |
| — | |
| — | |
| 1954 | |
| — | |
| — | |
| No | |
| 0.2 |
| — | |
| — | |
| 0 / Not Applicable | |
| — | |
| — | |
| — | |
| 12408434 | |
| 0509311018 |
Nearby Schools
| NAME: | DISTRICT: | DISTANCE: | |
|---|---|---|---|
|
Grade School
Longfellow Elementary School |
200 | — | |
|
Middle School
Franklin Middle School |
200 | Not in DB | |
|
High School
Wheaton North High School |
200 | Not in DB | |
Property History
| DATE: | EVENT: | PRICE: | SOURCE: |
|---|---|---|---|
| 17 Sep, 2007 | Sold | $270,000 | MRED MLS |
| 17 Aug, 2007 | Under contract | $275,000 | MRED MLS |
| — | Last price change | $289,000 | MRED MLS |
| 16 Feb, 2007 | Listed for sale | $299,000 | MRED MLS |
| 27 Jan, 2012 | Sold | $128,000 | MRED MLS |
| 21 Dec, 2011 | Under contract | $139,900 | MRED MLS |
| — | Last price change | $149,900 | MRED MLS |
| 1 Nov, 2011 | Listed for sale | $189,900 | MRED MLS |
| 12 Jan, 2026 | Under contract | $419,000 | MRED MLS |
| 5 Nov, 2025 | Listed for sale | $419,000 | MRED MLS |























Room Specifics
Total Bedrooms: 3
Bedrooms Above Ground: 3
Bedrooms Below Ground: 0
Dimensions: —
Floor Type: —
Dimensions: —
Floor Type: —
Full Bathrooms: 2
Bathroom Amenities: Double Sink
Bathroom in Basement: 0
Rooms: —
Basement Description: —
Other Specifics
| 2 | |
| — | |
| — | |
| — | |
| — | |
| 66 X 130 | |
| Pull Down Stair | |
| — | |
| — | |
| — | |
| Not in DB | |
| — | |
| — | |
| — | |
| — |
Tax History
| Year | Property Taxes |
|---|---|
| 2007 | $5,114 |
| 2012 | $5,247 |
| 2026 | $8,739 |
Contact Agent
Nearby Similar Homes
Nearby Sold Comparables
Contact Agent
Listing Provided By
Baird & Warner







