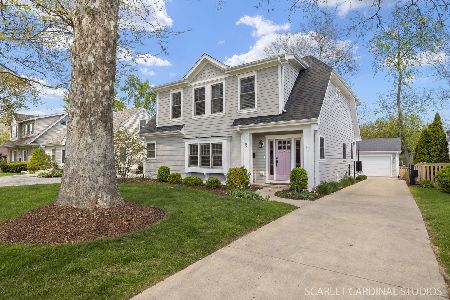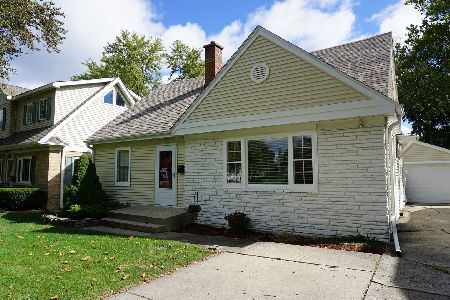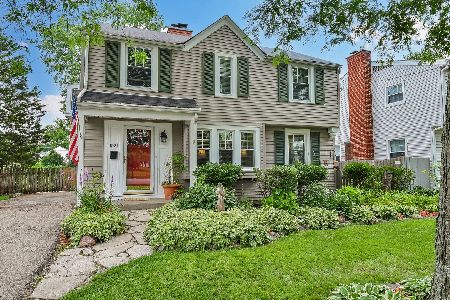1107 Main Street, Wheaton, Illinois 60187
$525,000
|
Sold
|
|
| Status: | Closed |
| Sqft: | 2,725 |
| Cost/Sqft: | $201 |
| Beds: | 4 |
| Baths: | 3 |
| Year Built: | — |
| Property Taxes: | $11,123 |
| Days On Market: | 2361 |
| Lot Size: | 0,21 |
Description
Built by CUSTOM Wheaton Contractor.Transferred owners hate to leave their incredible rebuilt 4 Bedroom, 2.5 Bath intown home.1st floor features a welcoming Foyer w/large coat closet. Sundrenched Living Room w/great window seat. Formal DR. Traditional wood paneled Den. Lge Kitchen w/breakfast bar, ss appliances, seating area.Wall of windows & vaulted ceiling in FR w/wonderful WB FP. Guest BR! Mudroom w/locker area & large laundry w/built-ins. 2nd floor features awesome Loft, Master Suite w/huge WIC w/organizers & luxury Bath, 2 large Bedrooms both have WIC. Larger than it looks. English Basement. STUNNING fenced backyard w/custom paver patios/hardscape, professionally landscaped & gated drive. Zoned HVAC. Luxury updates both in & out: Hardie board siding.Reinforced Brick to Back Car onto. Interior has custom millwork, miles of hardwood floors, recessed lighting and more. Huge deck. Newer garage. Pristine & ready to move in. Walk everywhere. Sit on Porch to watch 4th of July Parade!
Property Specifics
| Single Family | |
| — | |
| Colonial | |
| — | |
| Full,English | |
| — | |
| No | |
| 0.21 |
| Du Page | |
| — | |
| 0 / Not Applicable | |
| None | |
| Lake Michigan | |
| Public Sewer | |
| 10476185 | |
| 0509312005 |
Nearby Schools
| NAME: | DISTRICT: | DISTANCE: | |
|---|---|---|---|
|
Grade School
Hawthorne Elementary School |
200 | — | |
|
Middle School
Franklin Middle School |
200 | Not in DB | |
|
High School
Wheaton North High School |
200 | Not in DB | |
Property History
| DATE: | EVENT: | PRICE: | SOURCE: |
|---|---|---|---|
| 4 Mar, 2015 | Sold | $458,000 | MRED MLS |
| 19 Jan, 2015 | Under contract | $475,000 | MRED MLS |
| 2 Dec, 2014 | Listed for sale | $475,000 | MRED MLS |
| 16 Oct, 2019 | Sold | $525,000 | MRED MLS |
| 10 Sep, 2019 | Under contract | $549,000 | MRED MLS |
| 6 Aug, 2019 | Listed for sale | $549,000 | MRED MLS |
| 10 Jun, 2025 | Sold | $900,000 | MRED MLS |
| 15 May, 2025 | Under contract | $925,000 | MRED MLS |
| 8 May, 2025 | Listed for sale | $925,000 | MRED MLS |
Room Specifics
Total Bedrooms: 4
Bedrooms Above Ground: 4
Bedrooms Below Ground: 0
Dimensions: —
Floor Type: Carpet
Dimensions: —
Floor Type: Carpet
Dimensions: —
Floor Type: Hardwood
Full Bathrooms: 3
Bathroom Amenities: Whirlpool,Separate Shower,Double Sink
Bathroom in Basement: 0
Rooms: Breakfast Room,Den,Loft,Foyer,Mud Room,Deck
Basement Description: Unfinished
Other Specifics
| 2 | |
| Concrete Perimeter | |
| Brick,Concrete | |
| Deck, Brick Paver Patio, Storms/Screens | |
| Fenced Yard,Landscaped,Mature Trees | |
| 55 X 164 | |
| Unfinished | |
| Full | |
| Vaulted/Cathedral Ceilings, Hardwood Floors, First Floor Bedroom, First Floor Laundry | |
| Range, Microwave, Dishwasher, Refrigerator, Freezer, Washer, Dryer, Disposal, Stainless Steel Appliance(s) | |
| Not in DB | |
| Pool, Sidewalks, Street Lights, Street Paved | |
| — | |
| — | |
| Wood Burning, Gas Starter |
Tax History
| Year | Property Taxes |
|---|---|
| 2015 | $10,450 |
| 2019 | $11,123 |
| 2025 | $12,952 |
Contact Agent
Nearby Similar Homes
Nearby Sold Comparables
Contact Agent
Listing Provided By
RE/MAX Suburban











