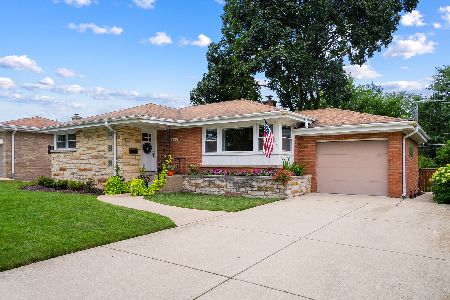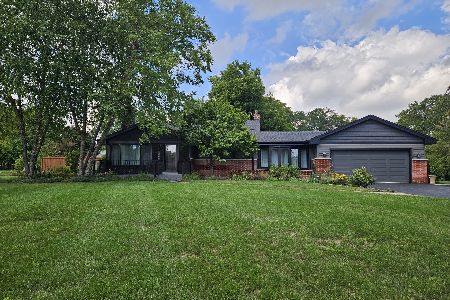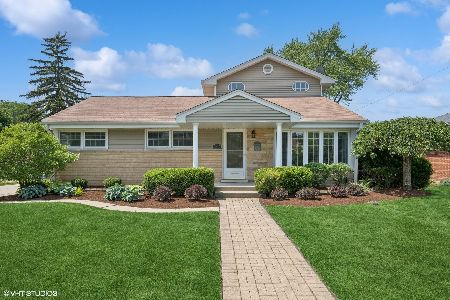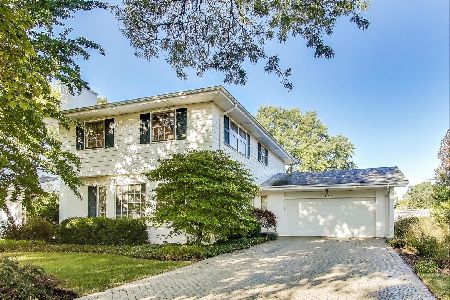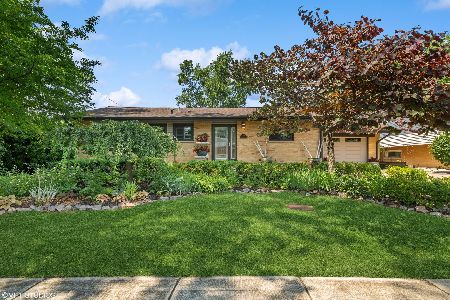1108 Miner Street, Arlington Heights, Illinois 60005
$524,000
|
For Sale
|
|
| Status: | Contingent |
| Sqft: | 1,681 |
| Cost/Sqft: | $312 |
| Beds: | 3 |
| Baths: | 2 |
| Year Built: | 1956 |
| Property Taxes: | $7,847 |
| Days On Market: | 31 |
| Lot Size: | 0,00 |
Description
Live in the heart of Arlington Heights, where charm meets convenience in one of the most coveted walk-to-downtown neighborhoods! This stunning 3-bedroom, 2-bathroom gem delivers the ultimate blend of character, comfort, and space. Located in the heart of one of Chicago's most sought-after suburbs, Arlington Heights is celebrated for its vibrant downtown, tree-lined streets, welcoming community, and unbeatable lifestyle. Just steps from famed Volz Park with a playground, pickleball courts and basketball, and minutes to a bustling downtown filled with award-winning restaurants, boutique shopping, coffeehouses, live entertainment and the convenient Metra station for an easy ride to the city, you'll be at the center of it all. Highly sought after and top-rated schools include Westgate Elementary, South Middle, and Rolling Meadows High School! Steps to Pioneer Park and pool offer endless recreation and seasonal community events. Inside, get ready to fall in love! A sun-drenched living room greets you with warmth and flows seamlessly into a versatile sitting area or dining space, while the HUGE kitchen addition is the true heart of the home, boasting quality cabinetry, NEW GE stainless steel appliances (2021), abundant counter space, and an expansive breakfast bar perfect for meal prep, serving, or your morning coffee bar. The bright eat-in space invites casual meals or lively gatherings, while an adjacent flexible room adapts perfectly to your needs, home office, creative studio, or cozy retreat. Upstairs, three spacious bedrooms are filled with natural light and generous closets, complemented by a beautifully updated hall bath, and the finished basement is an entertainer's dream, ideal for game-day lounging, movie nights, or a play zone complete with a fireplace and a full bathroom! NEW AC (2021) adds comfort year-round. Step outside to your backyard oasis, where the fully fenced yard offers endless space to relax, dine alfresco on the patio, or play in the lush green space. A handy shed adds extra storage, and the attached oversized 1-car garage brings everyday convenience. With its prime walk-to-downtown Arlington Heights location, vibrant community atmosphere, and thoughtful updates throughout, this home truly has it all and it's ready for YOU. Welcome home!
Property Specifics
| Single Family | |
| — | |
| — | |
| 1956 | |
| — | |
| — | |
| No | |
| — |
| Cook | |
| — | |
| 0 / Not Applicable | |
| — | |
| — | |
| — | |
| 12470954 | |
| 03303030230000 |
Nearby Schools
| NAME: | DISTRICT: | DISTANCE: | |
|---|---|---|---|
|
Grade School
Westgate Elementary School |
25 | — | |
|
Middle School
South Middle School |
25 | Not in DB | |
|
High School
Rolling Meadows High School |
214 | Not in DB | |
Property History
| DATE: | EVENT: | PRICE: | SOURCE: |
|---|---|---|---|
| 31 Jul, 2015 | Sold | $355,000 | MRED MLS |
| 4 Jun, 2015 | Under contract | $369,900 | MRED MLS |
| — | Last price change | $379,900 | MRED MLS |
| 6 Apr, 2015 | Listed for sale | $379,900 | MRED MLS |
| 5 Oct, 2025 | Under contract | $524,000 | MRED MLS |
| — | Last price change | $549,000 | MRED MLS |
| 18 Sep, 2025 | Listed for sale | $549,000 | MRED MLS |
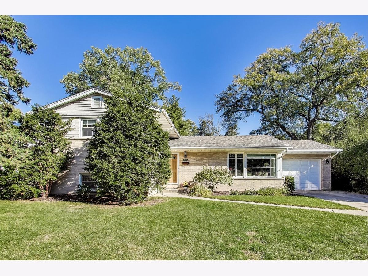
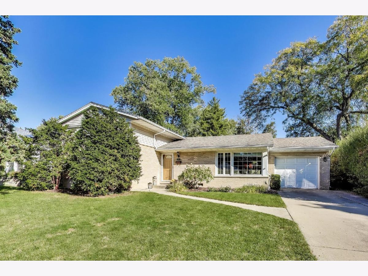
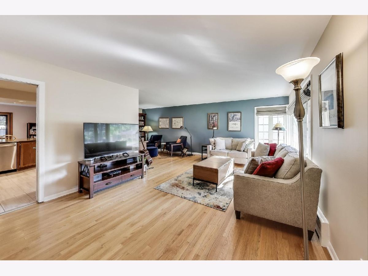
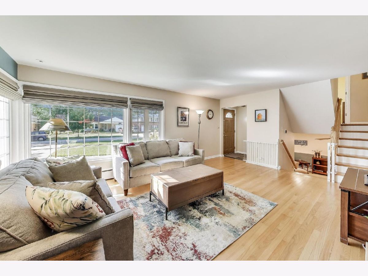
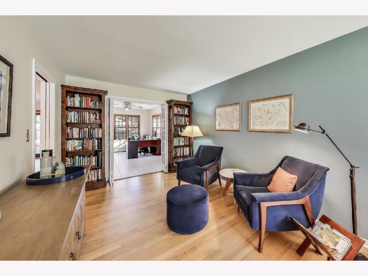
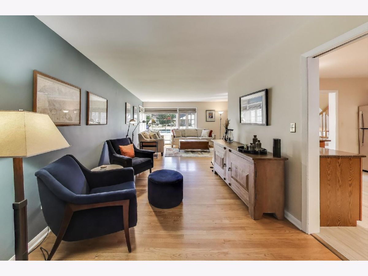
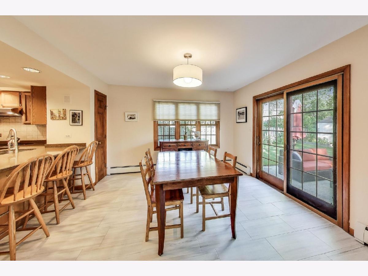
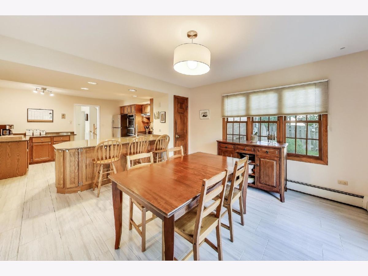
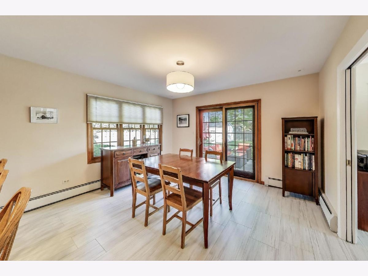
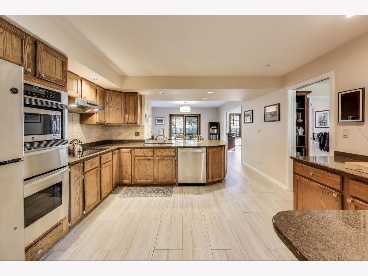
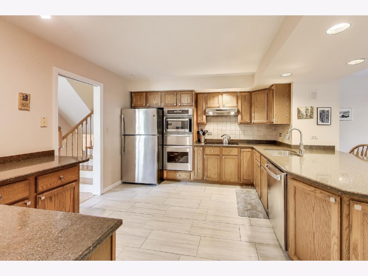
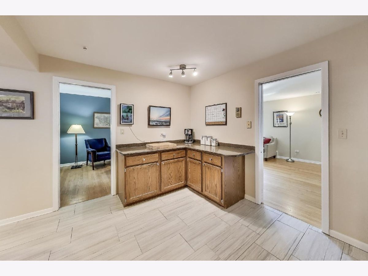
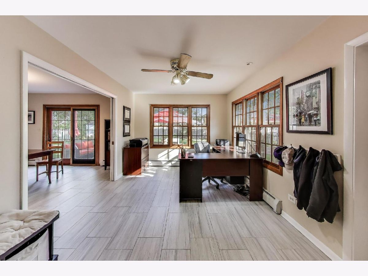
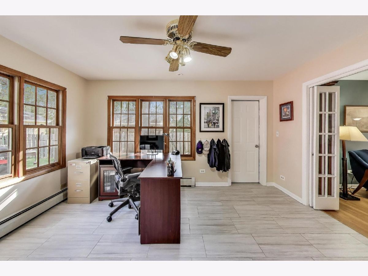
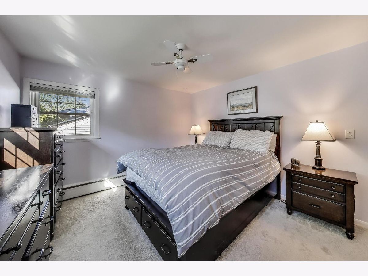
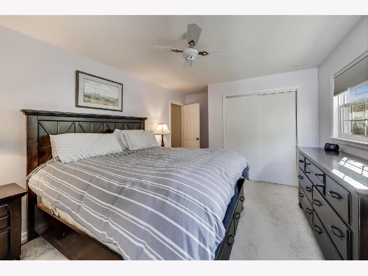
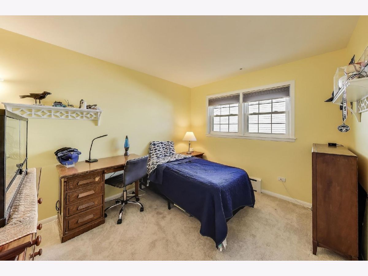
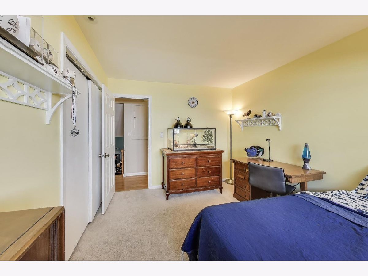
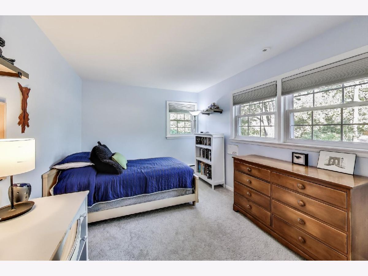
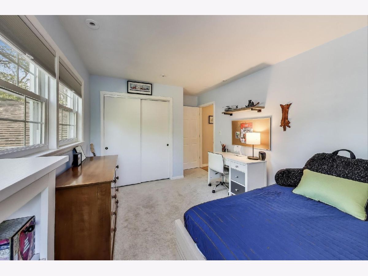
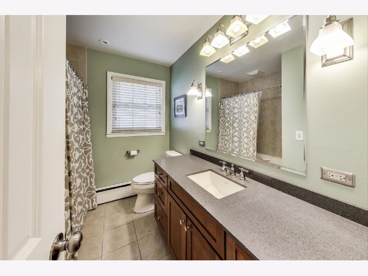
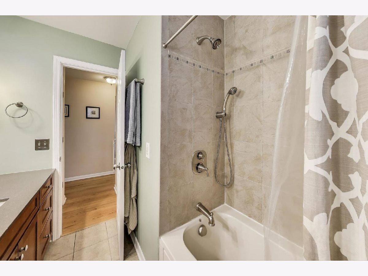
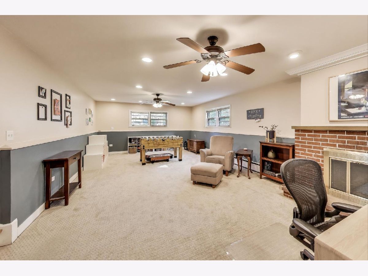
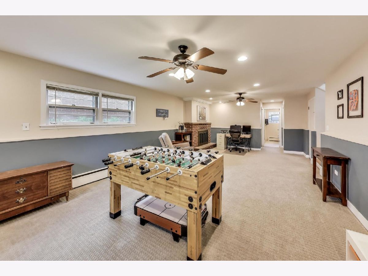
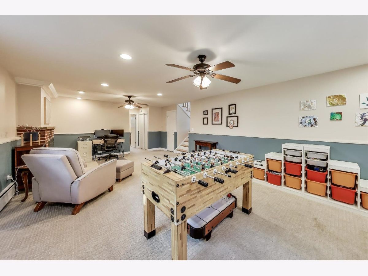
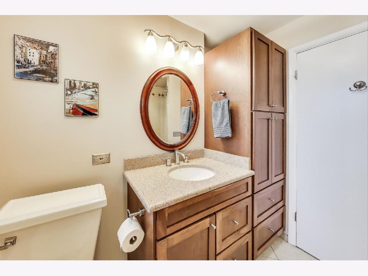
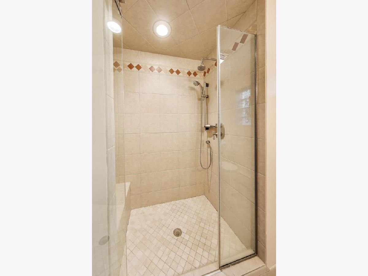
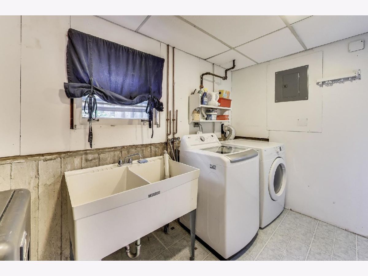
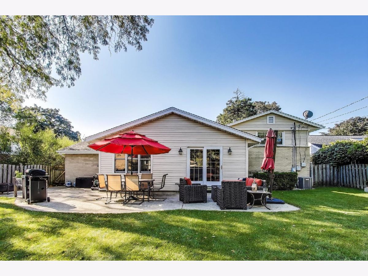
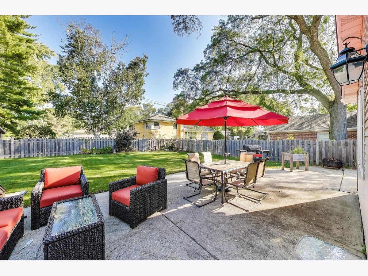
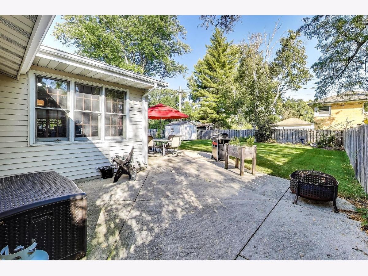
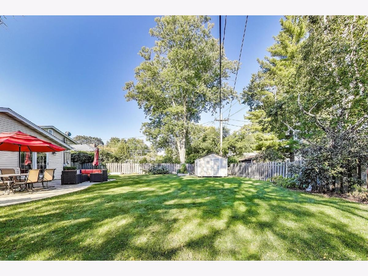
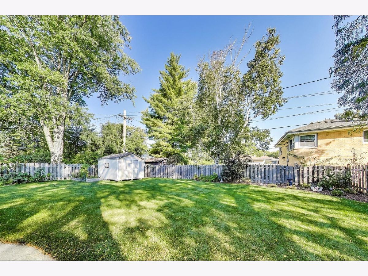
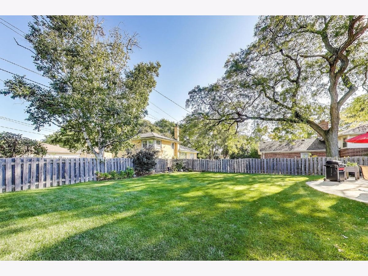
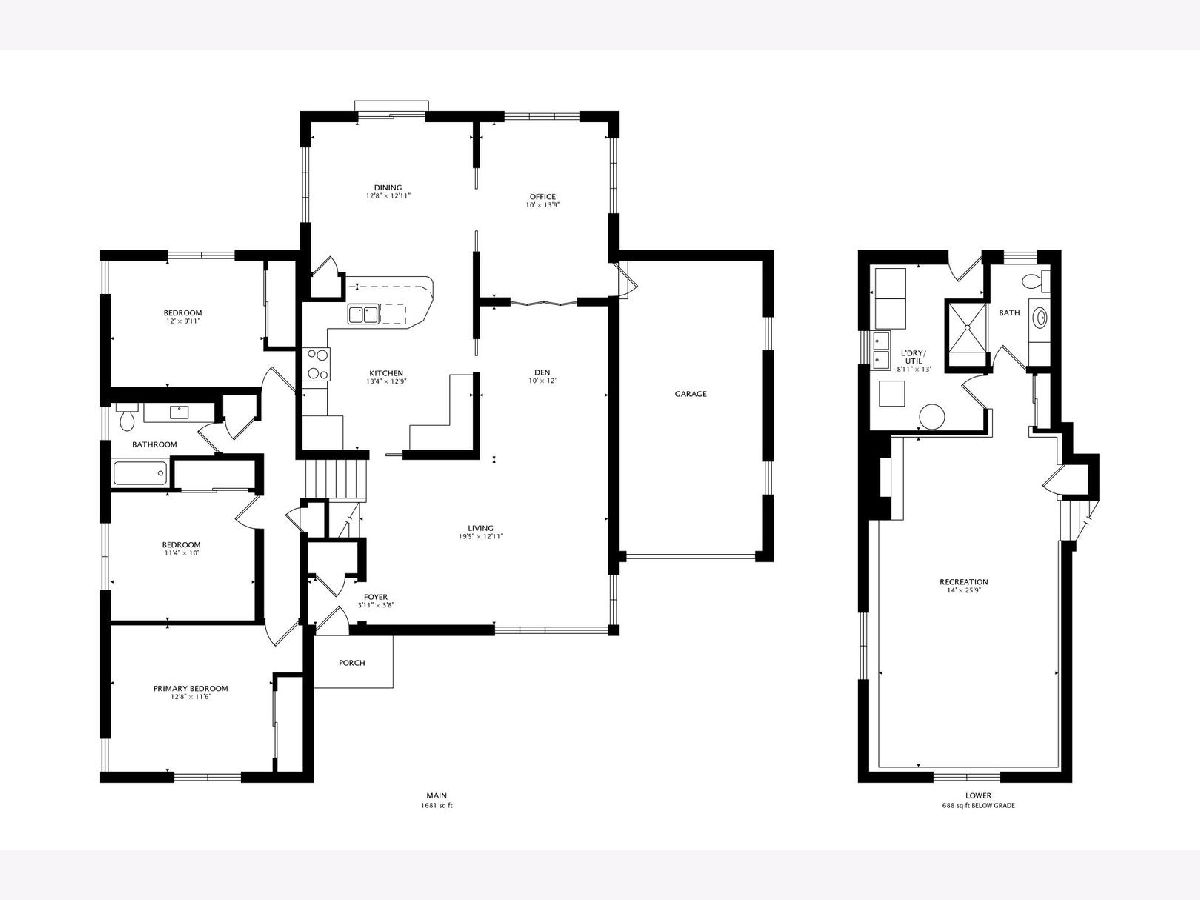
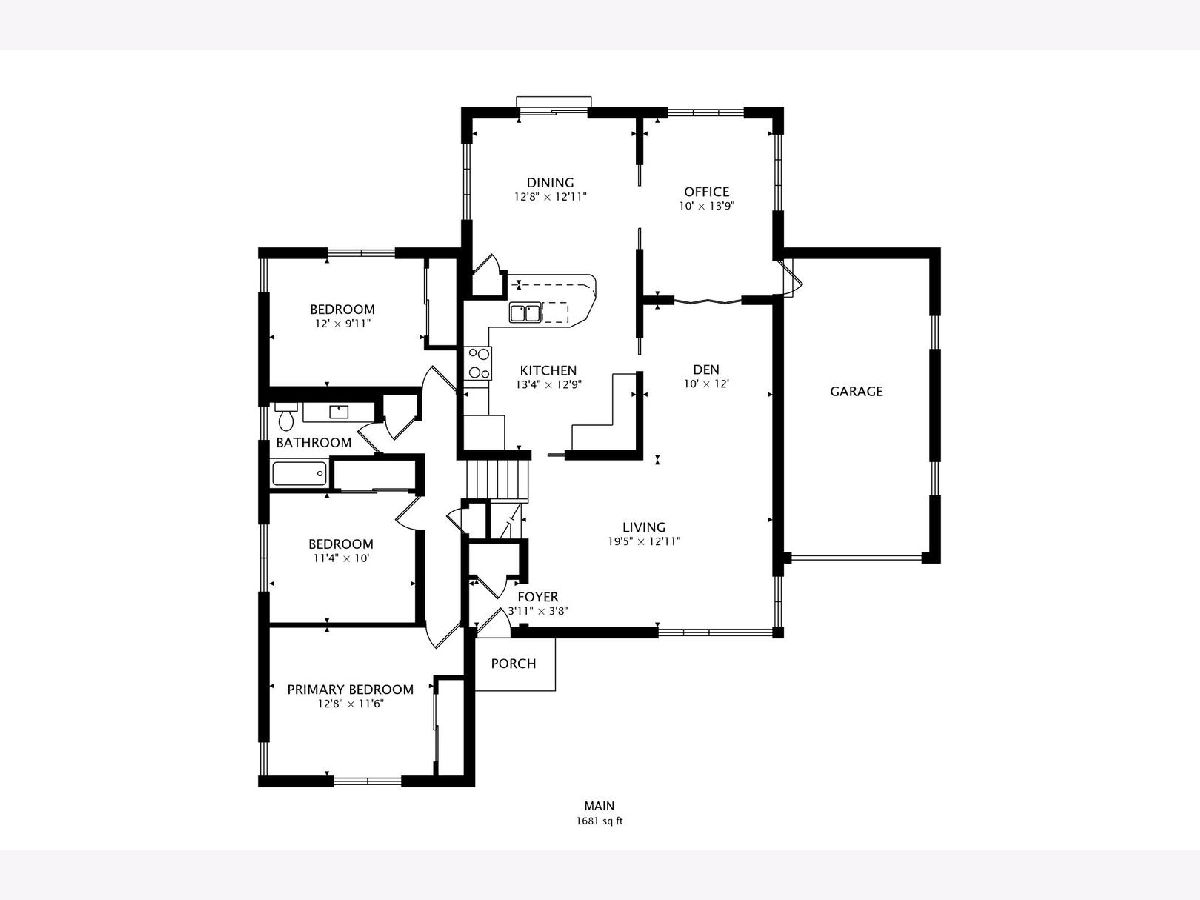
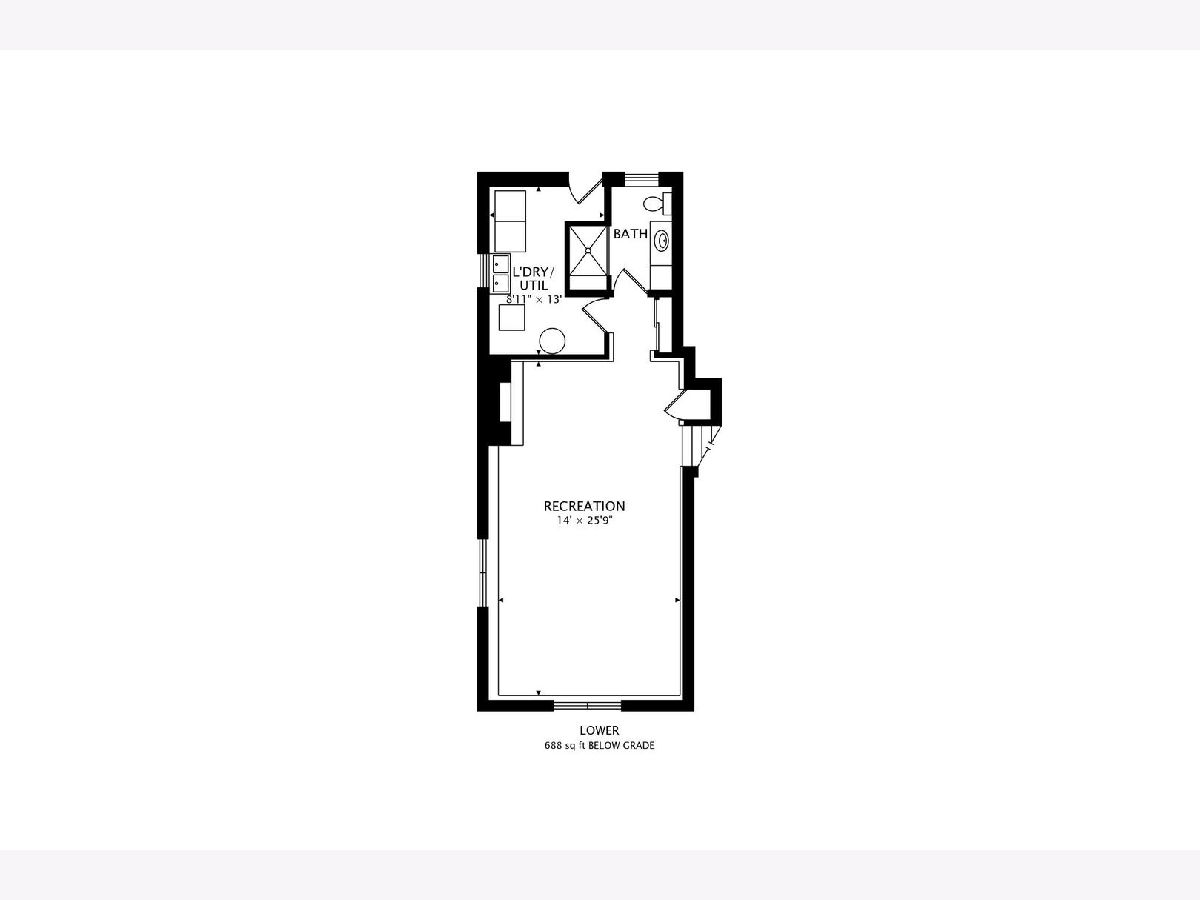
Room Specifics
Total Bedrooms: 3
Bedrooms Above Ground: 3
Bedrooms Below Ground: 0
Dimensions: —
Floor Type: —
Dimensions: —
Floor Type: —
Full Bathrooms: 2
Bathroom Amenities: —
Bathroom in Basement: 1
Rooms: —
Basement Description: —
Other Specifics
| 1 | |
| — | |
| — | |
| — | |
| — | |
| 65 X 130 | |
| — | |
| — | |
| — | |
| — | |
| Not in DB | |
| — | |
| — | |
| — | |
| — |
Tax History
| Year | Property Taxes |
|---|---|
| 2015 | $6,132 |
| 2025 | $7,847 |
Contact Agent
Nearby Similar Homes
Nearby Sold Comparables
Contact Agent
Listing Provided By
@properties Christie's International Real Estate

