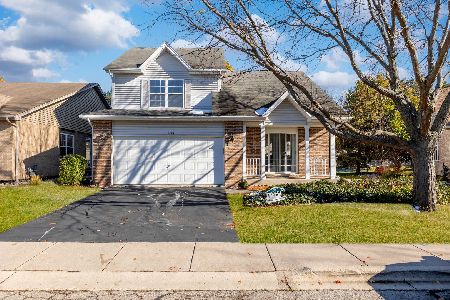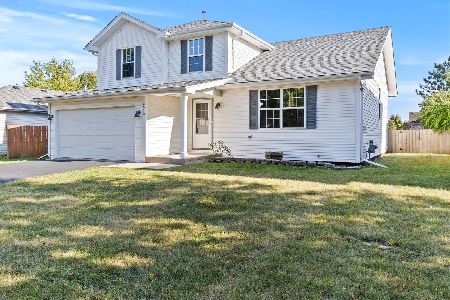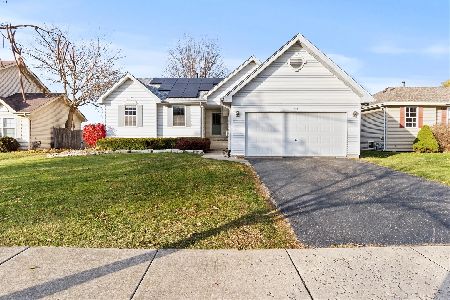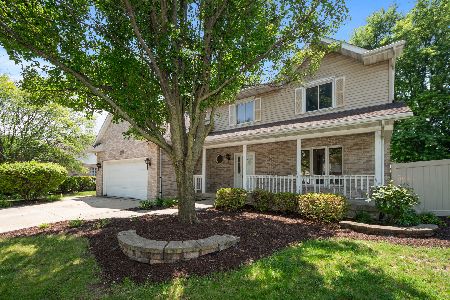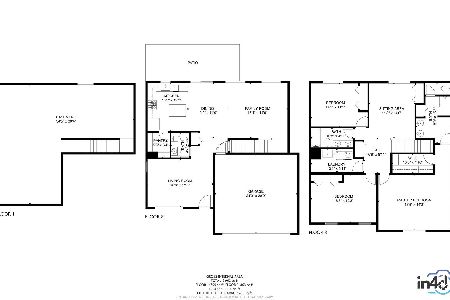1109 Kerry Lane, Joliet, Illinois 60431
$449,700
|
For Sale
|
|
| Status: | Active |
| Sqft: | 2,212 |
| Cost/Sqft: | $203 |
| Beds: | 4 |
| Baths: | 3 |
| Year Built: | 1993 |
| Property Taxes: | $9,940 |
| Days On Market: | 56 |
| Lot Size: | 0,00 |
Description
Fresh, Stylish, and Move-In Ready! Step into this beautifully updated 4-bedroom, 2.1-bath gem in Country Glen Estates-where modern upgrades meet timeless charm. You'll fall in love with the stunning new kitchen, featuring gleaming quartz countertops, classic white shaker cabinets, and a full suite of stainless steel appliances. Throughout the home, new flooring and fresh interior paint set a warm, welcoming tone. Refinished hardwood floors bring a cozy elegance, complemented by updated fixtures and lighting that make every room shine. Relax in front of the fireplace, enjoy family dinners in the large eat-in kitchen or formal dining room, and step outside to your huge fenced backyard-perfect for entertaining, gardening, or just soaking up the sunshine. The inviting front porch adds curb appeal and charm, while the full unfinished basement offers endless possibilities for extra living space or storage. Plus, you'll appreciate practical updates like a new hot water heater for peace of mind. Don't miss the chance to make this beauty your next home-check out the 3D tour (with floor plan!) and schedule your private showing today!
Property Specifics
| Single Family | |
| — | |
| — | |
| 1993 | |
| — | |
| — | |
| No | |
| — |
| Will | |
| Country Glen Estates | |
| — / Not Applicable | |
| — | |
| — | |
| — | |
| 12490292 | |
| 0506033270200000 |
Nearby Schools
| NAME: | DISTRICT: | DISTANCE: | |
|---|---|---|---|
|
Grade School
Troy Craughwell School |
30C | — | |
|
Middle School
Troy Middle School |
30C | Not in DB | |
|
High School
Joliet West High School |
204 | Not in DB | |
Property History
| DATE: | EVENT: | PRICE: | SOURCE: |
|---|---|---|---|
| 2 Sep, 2025 | Sold | $310,800 | MRED MLS |
| 25 Jul, 2025 | Under contract | $339,900 | MRED MLS |
| 25 Jun, 2025 | Listed for sale | $339,900 | MRED MLS |
| 24 Oct, 2025 | Listed for sale | $449,700 | MRED MLS |
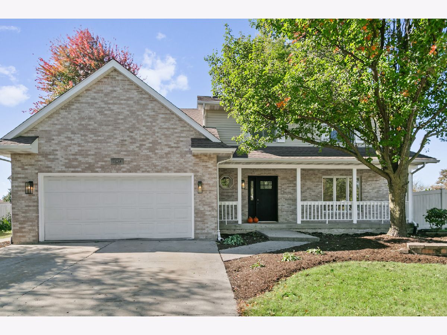
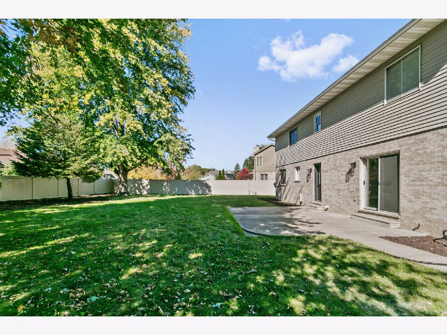
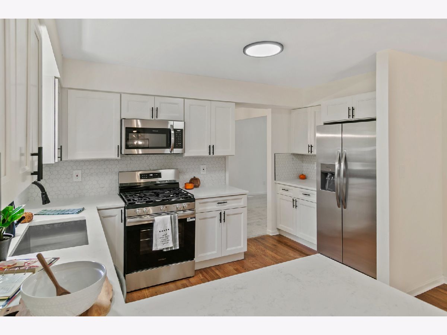
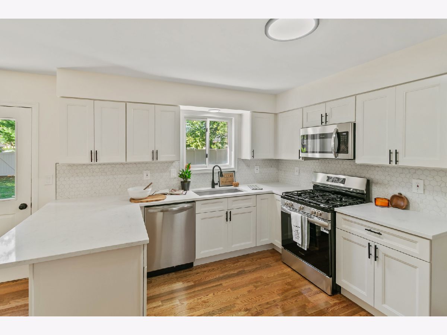
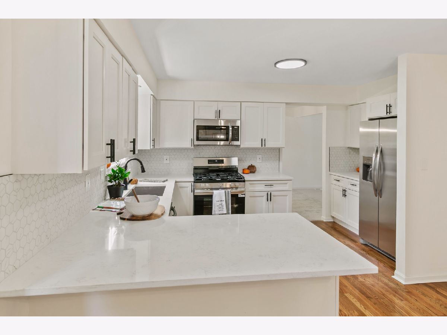
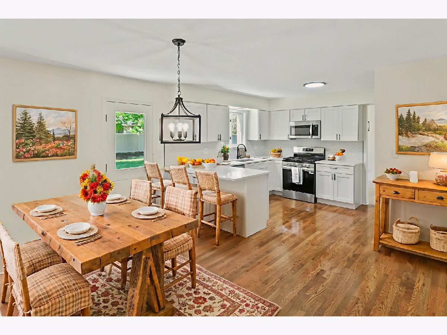
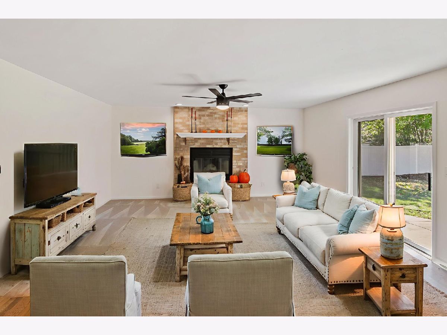
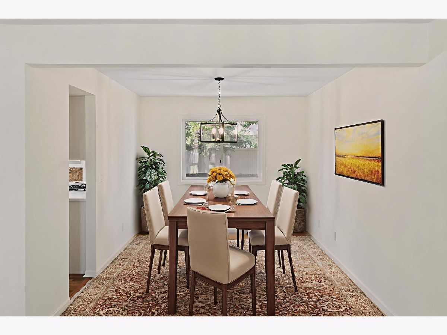
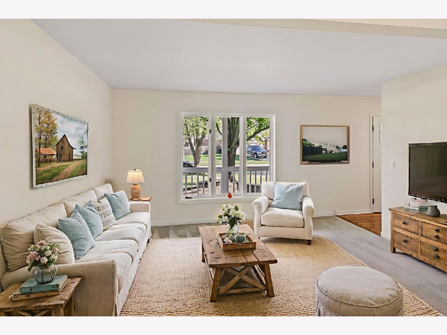
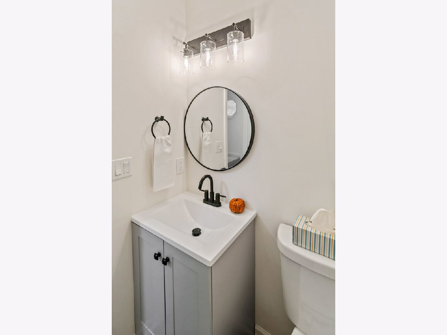
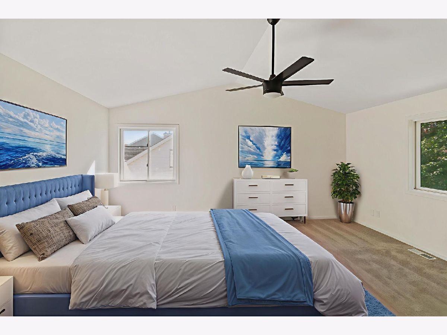
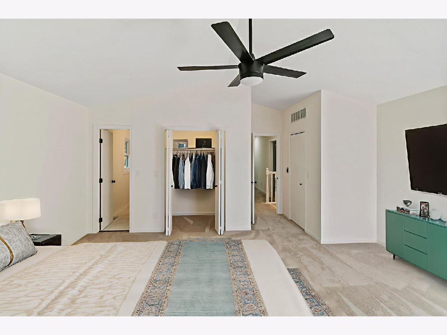
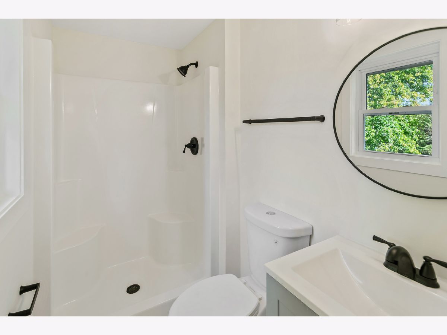
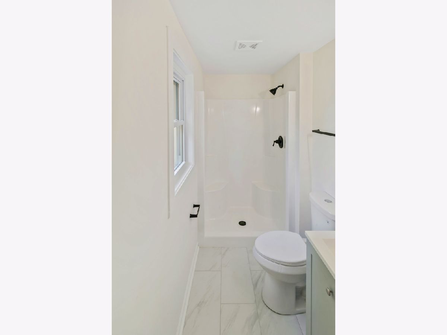
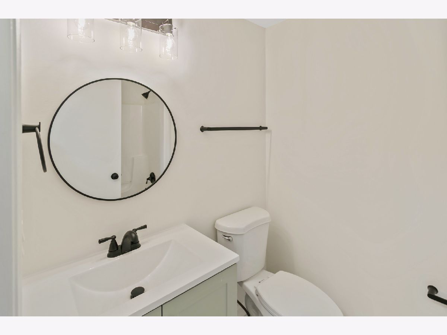
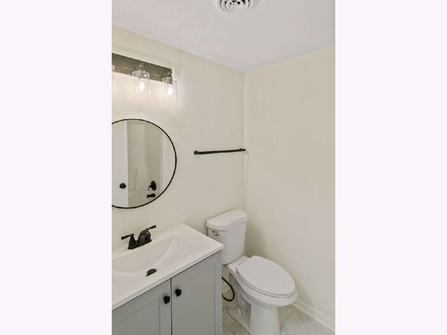
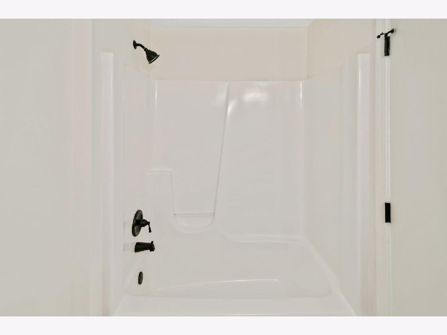
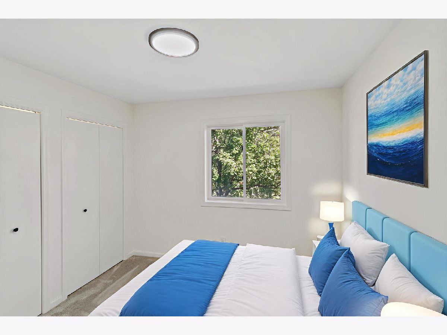
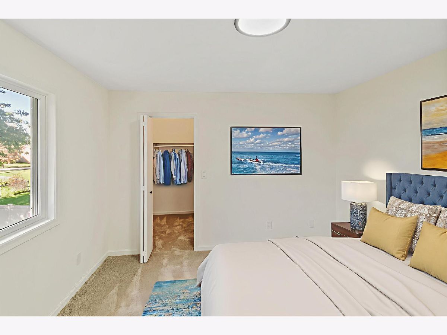
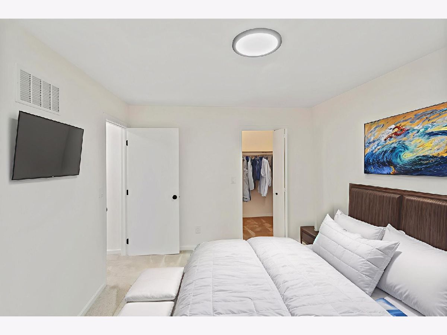
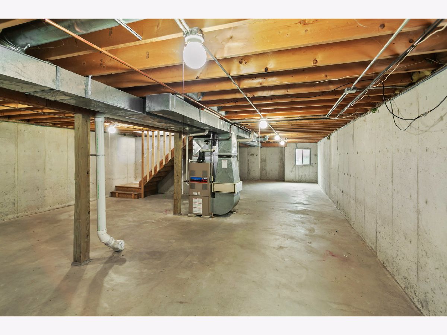
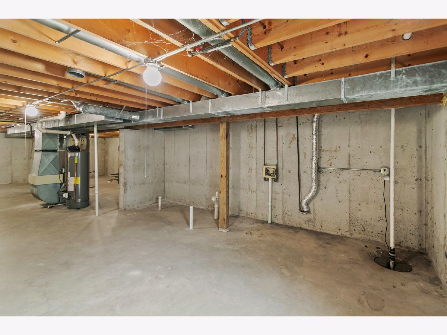
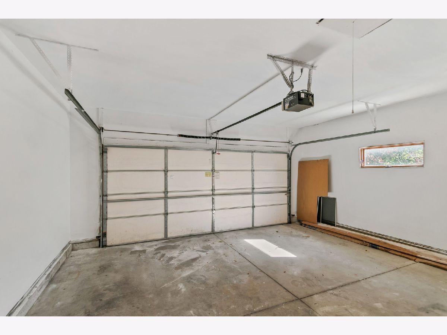
Room Specifics
Total Bedrooms: 4
Bedrooms Above Ground: 4
Bedrooms Below Ground: 0
Dimensions: —
Floor Type: —
Dimensions: —
Floor Type: —
Dimensions: —
Floor Type: —
Full Bathrooms: 3
Bathroom Amenities: Separate Shower
Bathroom in Basement: 0
Rooms: —
Basement Description: —
Other Specifics
| 2 | |
| — | |
| — | |
| — | |
| — | |
| 11237 | |
| Unfinished | |
| — | |
| — | |
| — | |
| Not in DB | |
| — | |
| — | |
| — | |
| — |
Tax History
| Year | Property Taxes |
|---|---|
| 2025 | $9,940 |
Contact Agent
Nearby Similar Homes
Nearby Sold Comparables
Contact Agent
Listing Provided By
Chase Real Estate LLC

