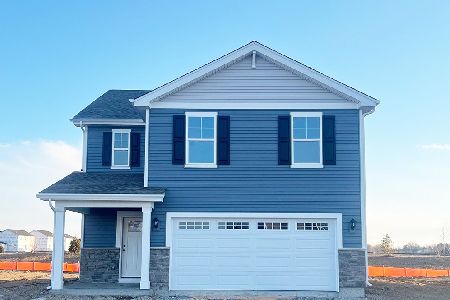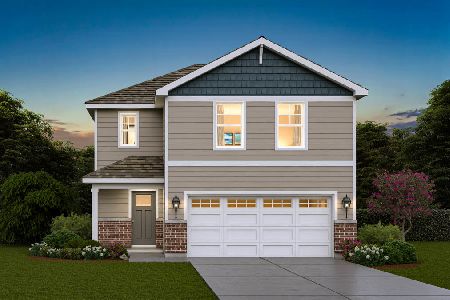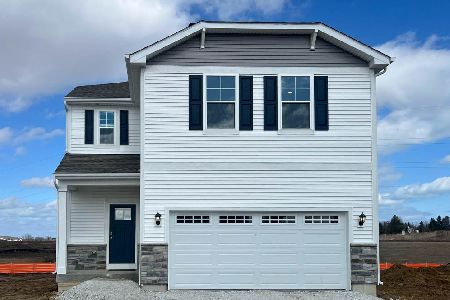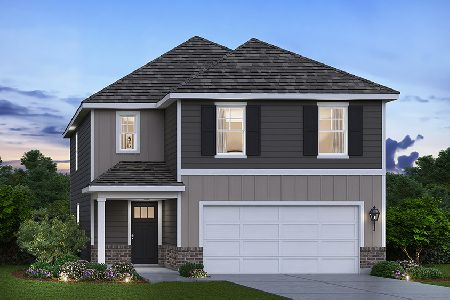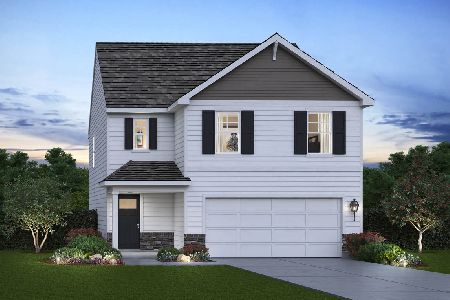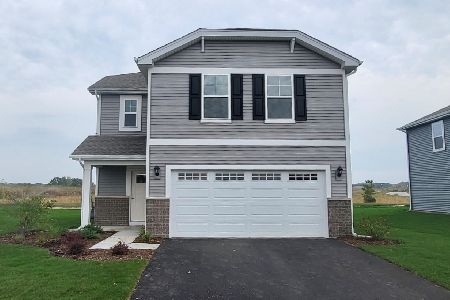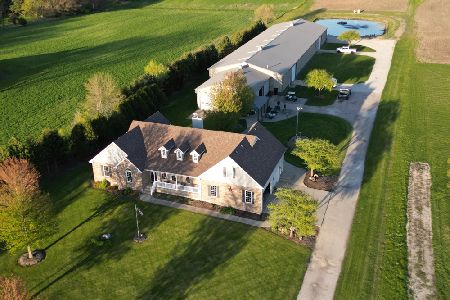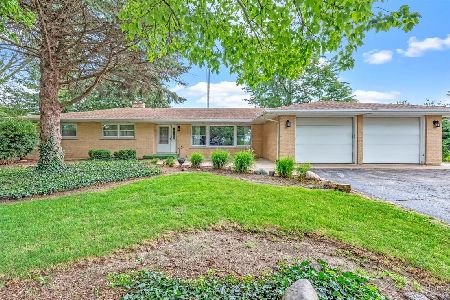111 Cornerstone Crossing, Hampshire, Illinois 60140
$399,990
|
For Sale
|
|
| Status: | Pending |
| Sqft: | 1,847 |
| Cost/Sqft: | $217 |
| Beds: | 4 |
| Baths: | 3 |
| Year Built: | 2025 |
| Property Taxes: | $0 |
| Days On Market: | 123 |
| Lot Size: | 0,00 |
Description
Discover the Meridian plan at Prairie Ridge in Hampshire, IL, an inviting two-story home designed for modern living. Find all the space you need in this 1,847 square foot home that offers 4 bedrooms, 2.5 baths, and a 2-car garage. Entering the home, you are greeted by the foyer which opens up to the main level living space. The main living area is open layout with a bump out dining area, a living room, and kitchen, perfect for family time and entertaining. The kitchen shows off beautiful cabinetry, a walk-in pantry, and a spacious island with ample seating space that looks out to the living room. Your primary bedroom features a deluxe bath with ample storage in the walk-in closet, and a dual sink vanity. Three additional bedrooms, a second bath, linen closet and a convenient upstairs laundry room round out the second floor. Chicago homes include our America's Smart Home Technology, featuring a smart video doorbell, smart Honeywell thermostat, Amazon Echo Pop, smart door lock, Deako smart light switches and more. *Photos are for representational purposes only, finishes may vary per home.
Property Specifics
| Single Family | |
| — | |
| — | |
| 2025 | |
| — | |
| MERIDIAN | |
| No | |
| — |
| Kane | |
| Prairie Ridge | |
| 45 / Monthly | |
| — | |
| — | |
| — | |
| 12371995 | |
| 0116278009 |
Nearby Schools
| NAME: | DISTRICT: | DISTANCE: | |
|---|---|---|---|
|
Grade School
Gary Wright Elementary School |
300 | — | |
|
Middle School
Hampshire Middle School |
300 | Not in DB | |
|
High School
Hampshire High School |
300 | Not in DB | |
Property History
| DATE: | EVENT: | PRICE: | SOURCE: |
|---|---|---|---|
| 17 Jul, 2025 | Under contract | $399,990 | MRED MLS |
| — | Last price change | $404,990 | MRED MLS |
| 21 May, 2025 | Listed for sale | $404,990 | MRED MLS |
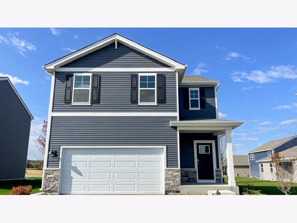
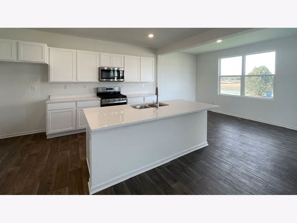
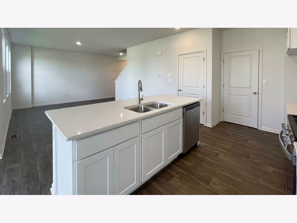
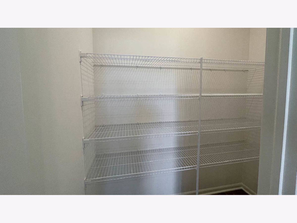
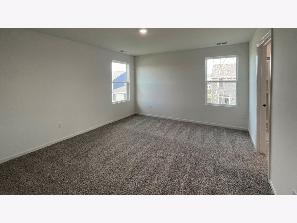
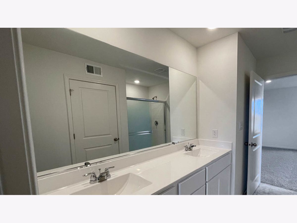
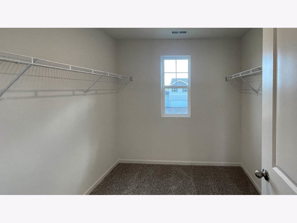
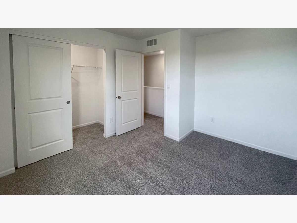
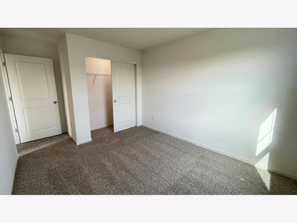
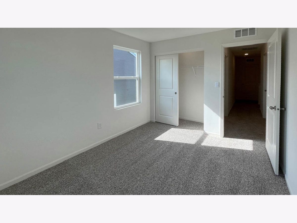
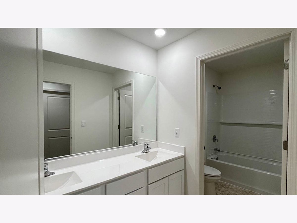
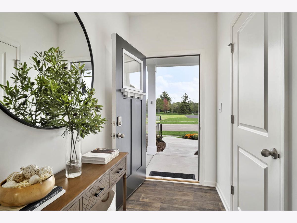
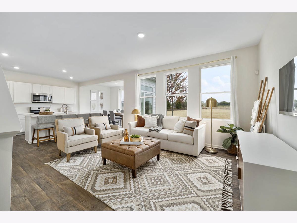
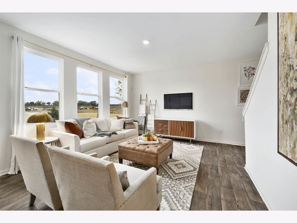
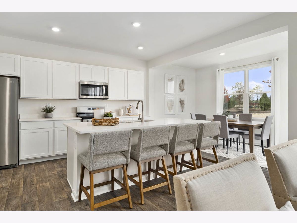
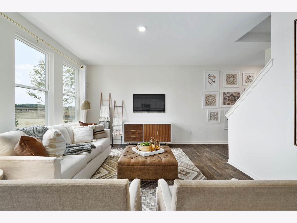
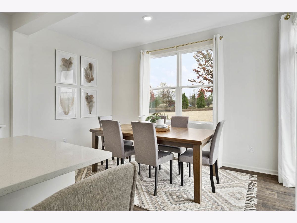
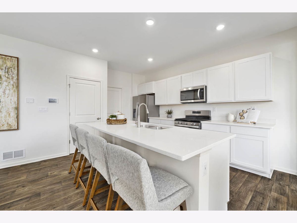
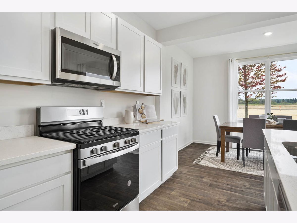
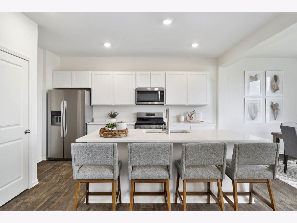
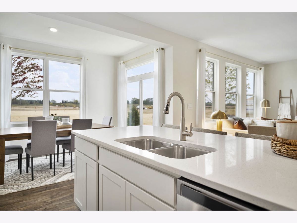
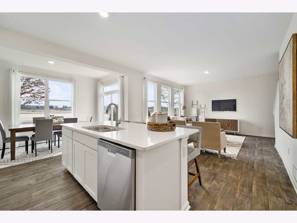
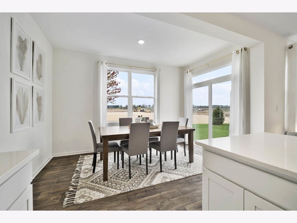
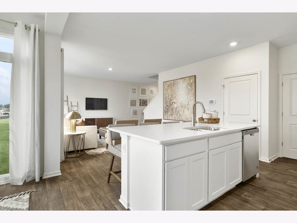
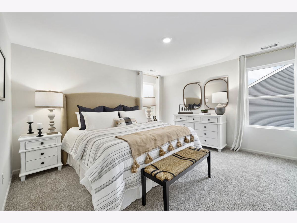
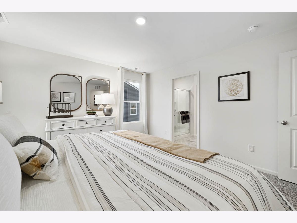
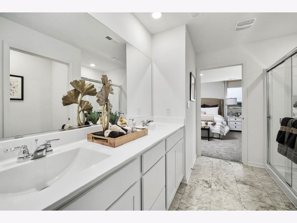
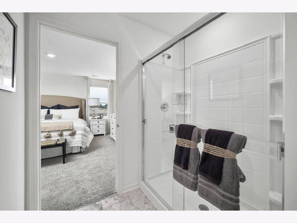
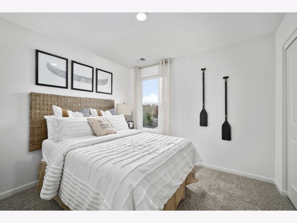
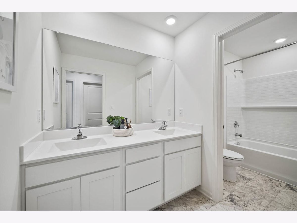
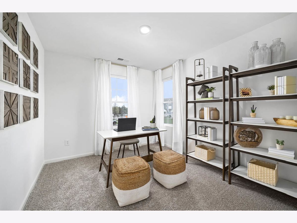
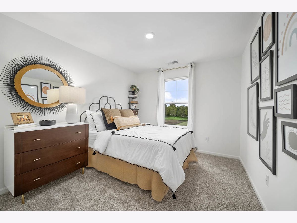
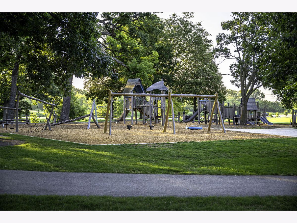
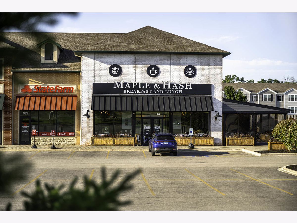
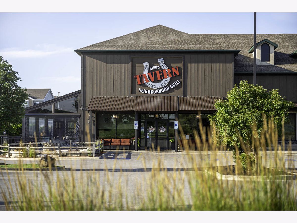
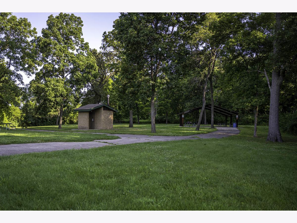
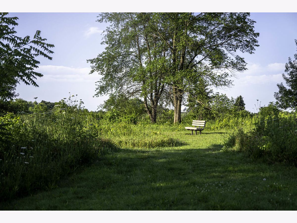
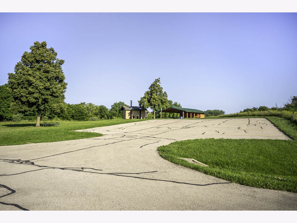
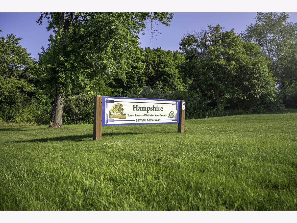
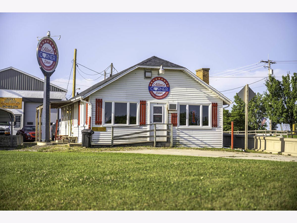
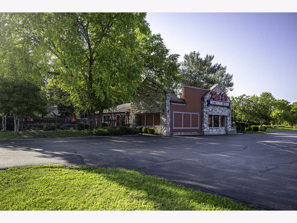
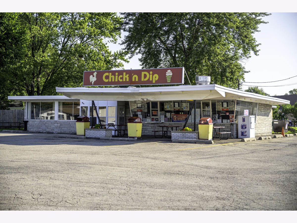
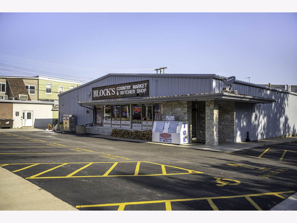
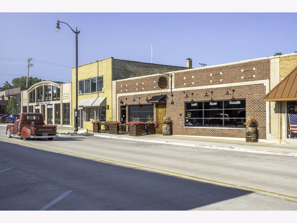
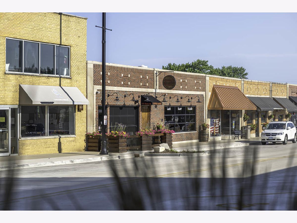
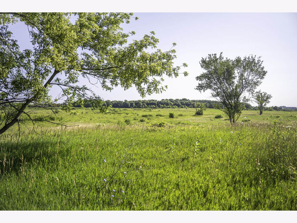
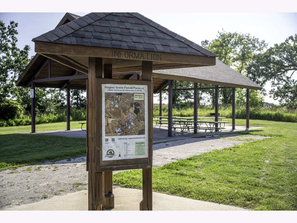
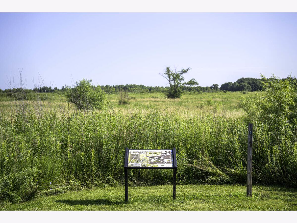
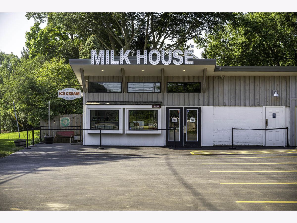
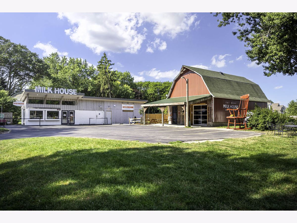
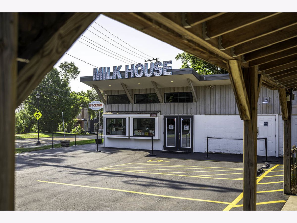
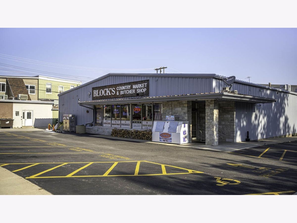
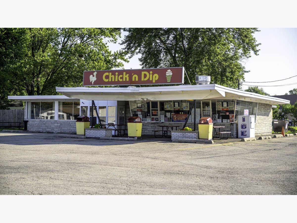
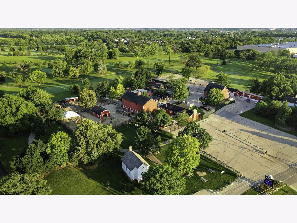
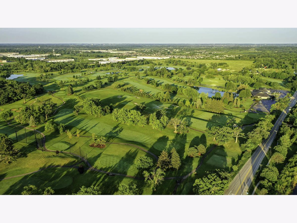
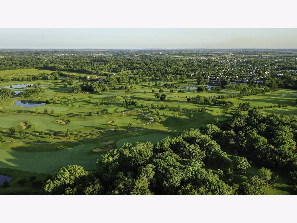
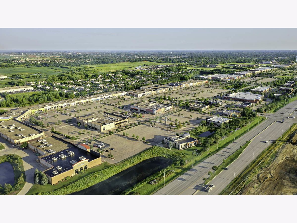
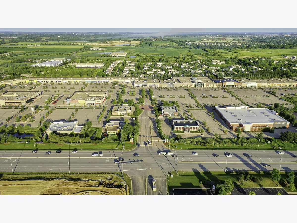
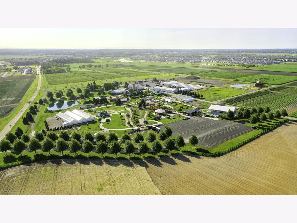
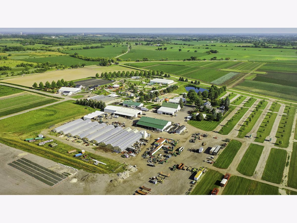
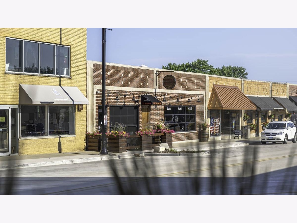
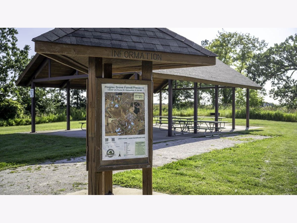
Room Specifics
Total Bedrooms: 4
Bedrooms Above Ground: 4
Bedrooms Below Ground: 0
Dimensions: —
Floor Type: —
Dimensions: —
Floor Type: —
Dimensions: —
Floor Type: —
Full Bathrooms: 3
Bathroom Amenities: —
Bathroom in Basement: 0
Rooms: —
Basement Description: —
Other Specifics
| 2 | |
| — | |
| — | |
| — | |
| — | |
| 56X110 | |
| — | |
| — | |
| — | |
| — | |
| Not in DB | |
| — | |
| — | |
| — | |
| — |
Tax History
| Year | Property Taxes |
|---|
Contact Agent
Nearby Similar Homes
Nearby Sold Comparables
Contact Agent
Listing Provided By
Daynae Gaudio

