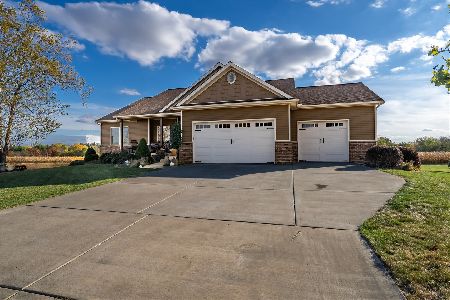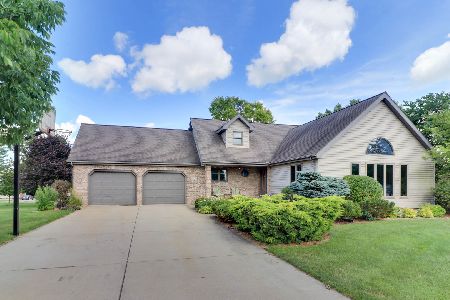111 Donner Court, Heyworth, Illinois 61745
$439,000
|
For Sale
|
|
| Status: | Contingent |
| Sqft: | 3,098 |
| Cost/Sqft: | $142 |
| Beds: | 4 |
| Baths: | 5 |
| Year Built: | 1995 |
| Property Taxes: | $8,237 |
| Days On Market: | 18 |
| Lot Size: | 2,00 |
Description
Beautiful Country Living on 2 Acres! Welcome home to this stunning 2-story retreat surrounded by nature and charm! Set on 2 acres, this property offers a perfect blend of comfort, functionality, and outdoor beauty. Enjoy relaxing evenings on the wrap-around porch or under the gazebo-covered patio, taking in views of the lush landscaping and vibrant perennials a Pear and Peach tree. The grounds also feature a 40x60 concrete-walled shed-ideal for storage or hobbies-and a 47x30 fenced area for those furry friends. Need peace of mind, check out the whole-home generator for those cold wintery nights. Inside, you'll find 4 spacious bedrooms, a bonus room in the walkout basement, 3 full baths, and 2 half baths. The basement includes a cozy family room with a gas fireplace, built-in desk, and full bath-a great setup for work, play, or guests. The main floor boasts a 26x14 family room with a wood-burning fireplace, a large eat-in kitchen with a built-in desk that opens to the covered porch, and a formal dining room with a beautiful tray ceiling. The heated 2-car garage includes a workbench and cabinets, perfect for projects and storage. This home truly has it all-space, style, and serenity. Come experience peaceful country living just 7 minutes from town! So many updates we put them on a PDF.
Property Specifics
| Single Family | |
| — | |
| — | |
| 1995 | |
| — | |
| — | |
| No | |
| 2 |
| — | |
| White Tail Ridge | |
| 20 / Annual | |
| — | |
| — | |
| — | |
| 12497158 | |
| 2816403001 |
Nearby Schools
| NAME: | DISTRICT: | DISTANCE: | |
|---|---|---|---|
|
Grade School
Heyworth Elementary |
4 | — | |
|
Middle School
Heyworth Jr High School |
4 | Not in DB | |
|
High School
Heyworth High School |
4 | Not in DB | |
Property History
| DATE: | EVENT: | PRICE: | SOURCE: |
|---|---|---|---|
| 5 Sep, 2014 | Sold | $268,000 | MRED MLS |
| 15 Jul, 2014 | Under contract | $273,500 | MRED MLS |
| 29 Apr, 2014 | Listed for sale | $279,000 | MRED MLS |
| 22 Oct, 2025 | Under contract | $439,000 | MRED MLS |
| 16 Oct, 2025 | Listed for sale | $439,000 | MRED MLS |
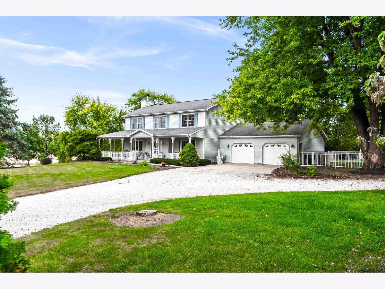
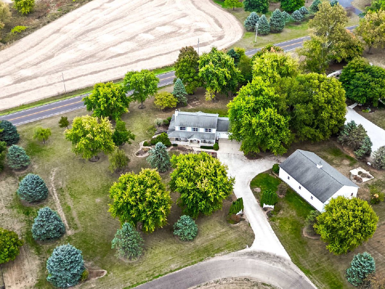
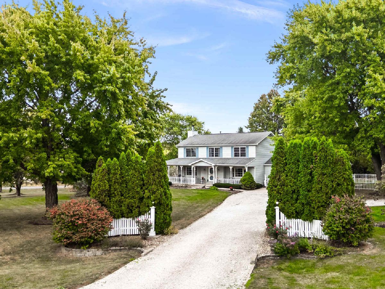
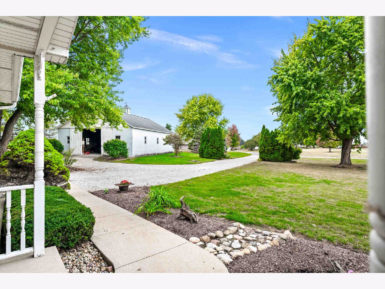
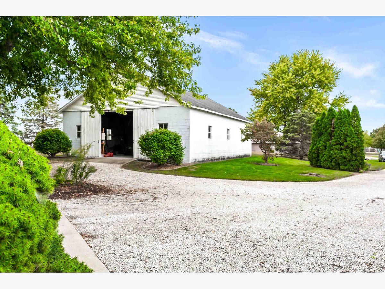
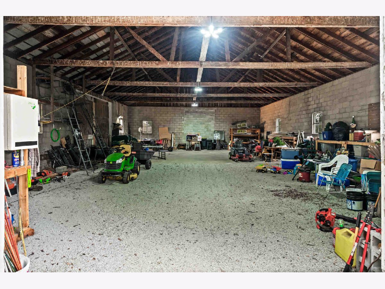
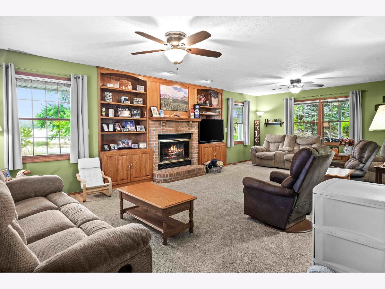
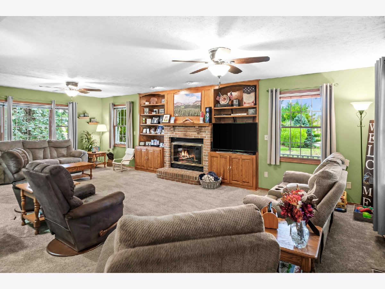
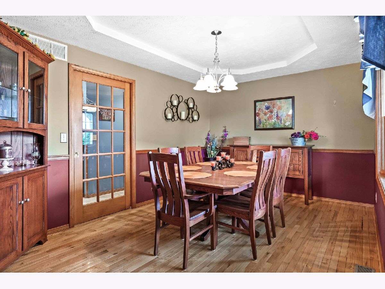
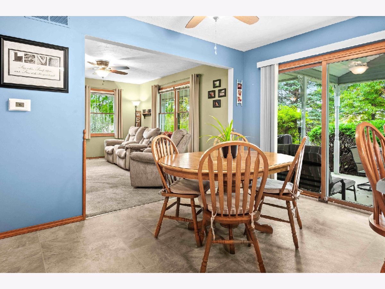
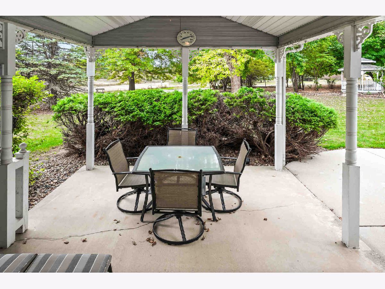
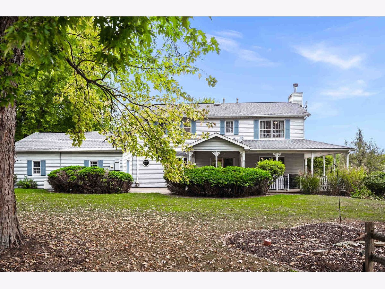
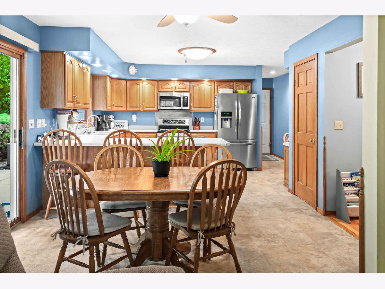
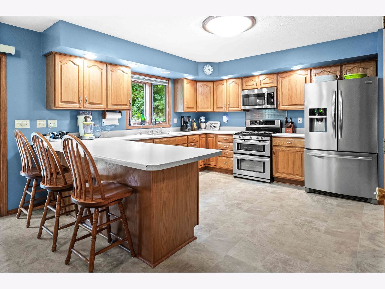
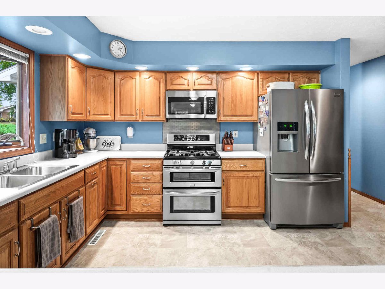
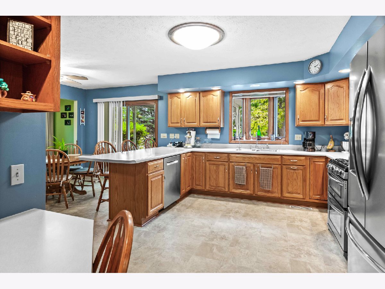
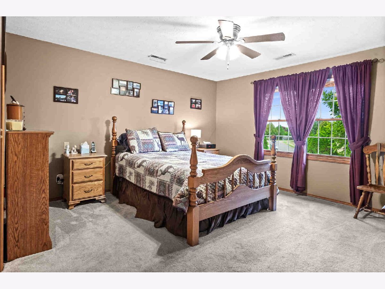
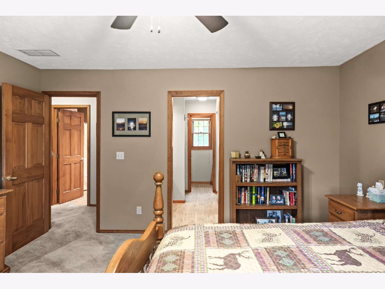
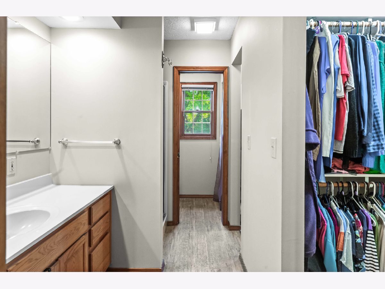
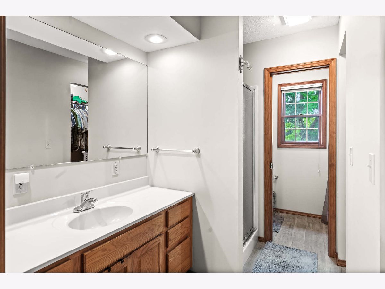
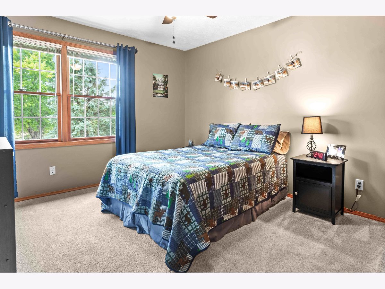
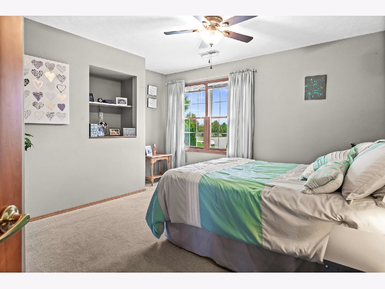
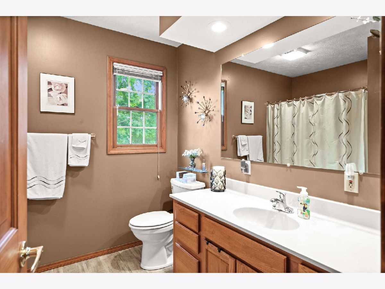
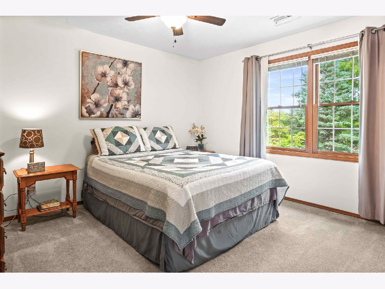
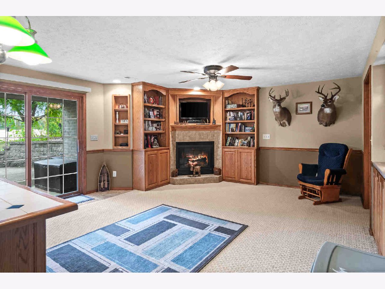
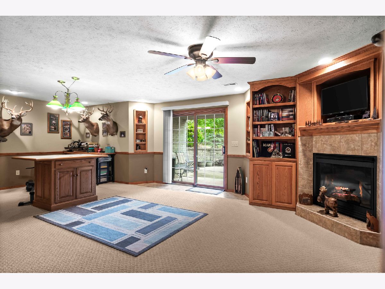
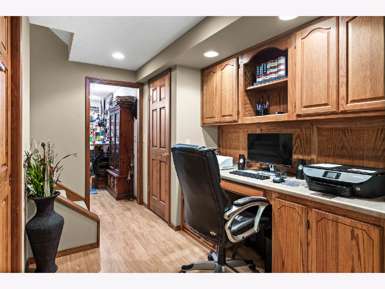
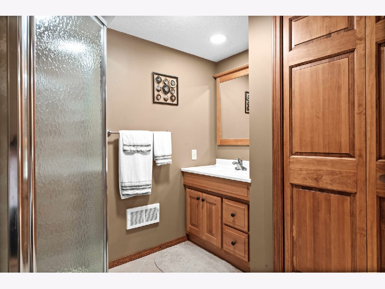
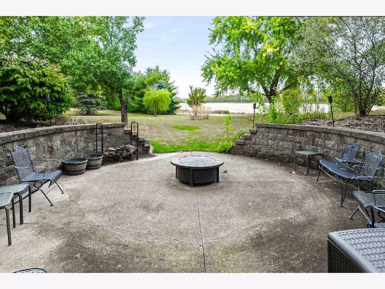
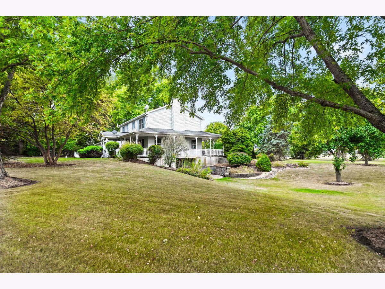
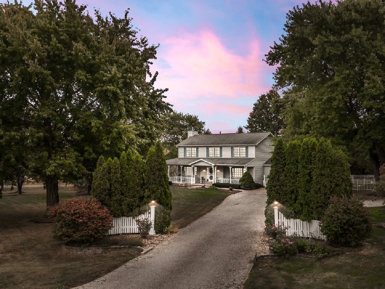
Room Specifics
Total Bedrooms: 4
Bedrooms Above Ground: 4
Bedrooms Below Ground: 0
Dimensions: —
Floor Type: —
Dimensions: —
Floor Type: —
Dimensions: —
Floor Type: —
Full Bathrooms: 5
Bathroom Amenities: —
Bathroom in Basement: 1
Rooms: —
Basement Description: —
Other Specifics
| 2 | |
| — | |
| — | |
| — | |
| — | |
| 118x63x62x155x248x311x359 | |
| — | |
| — | |
| — | |
| — | |
| Not in DB | |
| — | |
| — | |
| — | |
| — |
Tax History
| Year | Property Taxes |
|---|---|
| 2014 | $5,850 |
| 2025 | $8,237 |
Contact Agent
Nearby Similar Homes
Nearby Sold Comparables
Contact Agent
Listing Provided By
RE/MAX Rising

