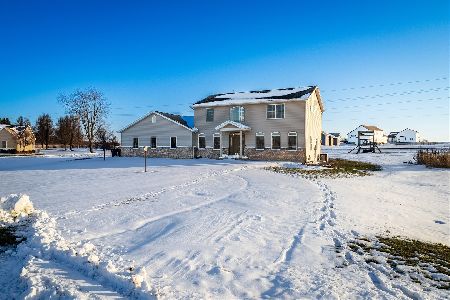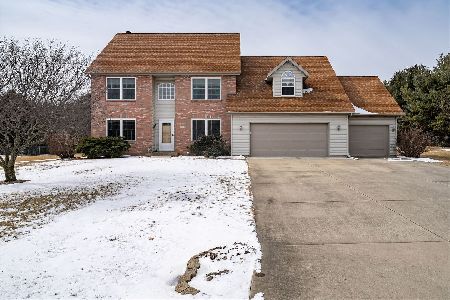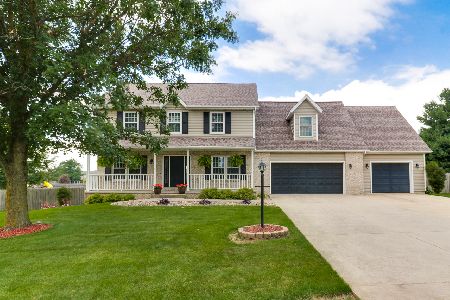133 Prancer Drive, Heyworth, Illinois 61745
$235,000
|
Sold
|
|
| Status: | Closed |
| Sqft: | 2,888 |
| Cost/Sqft: | $81 |
| Beds: | 3 |
| Baths: | 3 |
| Year Built: | 1997 |
| Property Taxes: | $5,040 |
| Days On Market: | 2002 |
| Lot Size: | 0,71 |
Description
Check out this one of a kind custom built 1.5 story in Heyworth! This home is sure to please!! The first floor features vaulted ceilings in the Family Room, beautiful wood flooring, great natural lighting, family room opens to eat-in kitchen. Beautiful sunroom right off of kitchen. Enjoy a sizable first floor master suite with private deck right off of master bedroom...2 walk-in closets, Whirlpool jetted tub, double vanities and separate shower. Upstairs offers 2 additional bedrooms and full bathroom. The basement is perfect for entertaining with a finished family room, wet bar and loads of storage space! This one owner home has been immaculately cared for and is ready for you to call it your own!! New HVAC in 2018 with 24V fan system. Newer flooring in basement & carpet in master bedroom.
Property Specifics
| Single Family | |
| — | |
| Traditional | |
| 1997 | |
| Full | |
| — | |
| No | |
| 0.71 |
| Mc Lean | |
| White Tail Ridge | |
| 60 / Annual | |
| Exterior Maintenance,Other | |
| Shared Well | |
| Septic-Private | |
| 10792766 | |
| 2816402003 |
Nearby Schools
| NAME: | DISTRICT: | DISTANCE: | |
|---|---|---|---|
|
Grade School
Heyworth Elementary |
4 | — | |
|
Middle School
Heyworth Jr High School |
4 | Not in DB | |
|
High School
Heyworth High School |
4 | Not in DB | |
Property History
| DATE: | EVENT: | PRICE: | SOURCE: |
|---|---|---|---|
| 9 Sep, 2020 | Sold | $235,000 | MRED MLS |
| 27 Jul, 2020 | Under contract | $235,000 | MRED MLS |
| 23 Jul, 2020 | Listed for sale | $235,000 | MRED MLS |

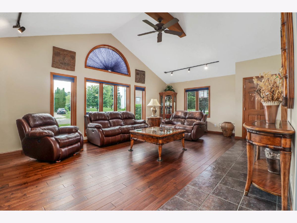
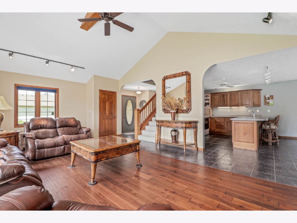
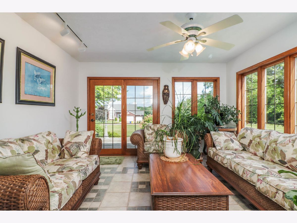
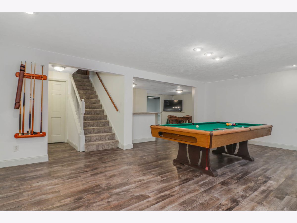
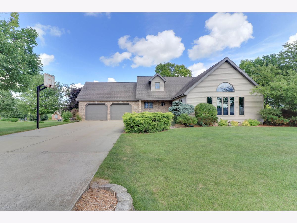
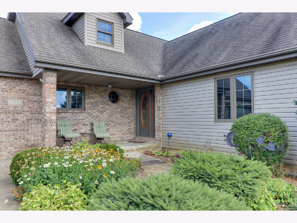
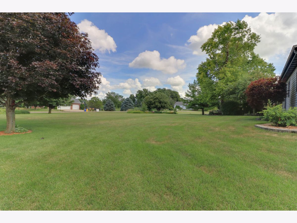
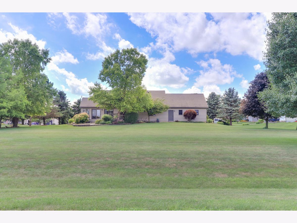
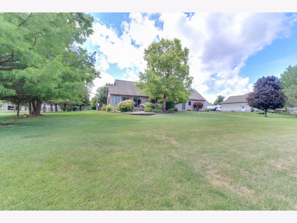
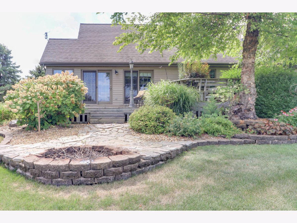
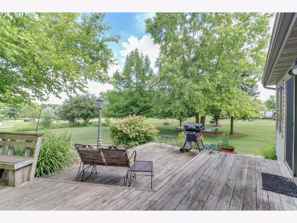
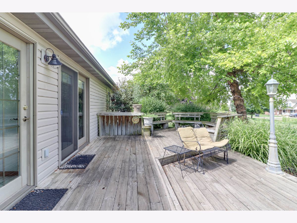
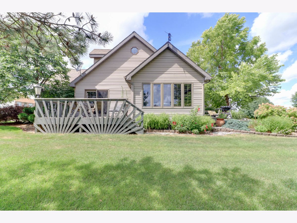
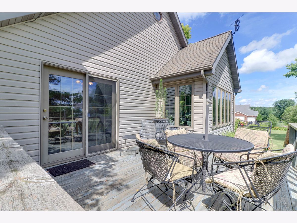
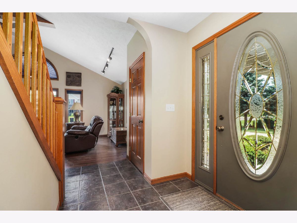
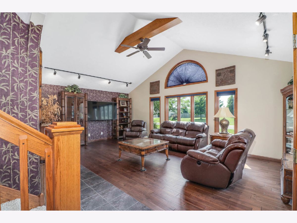
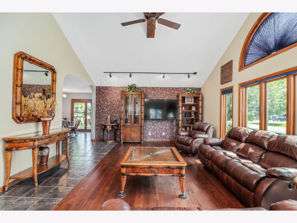
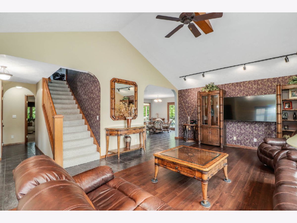
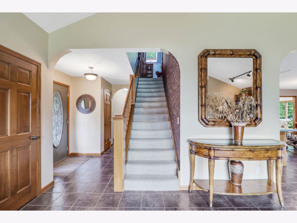
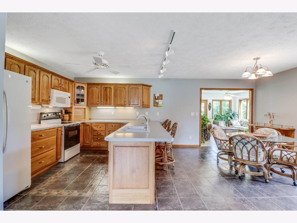
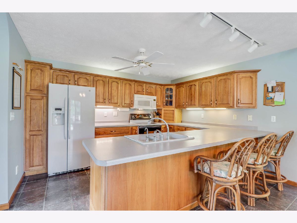
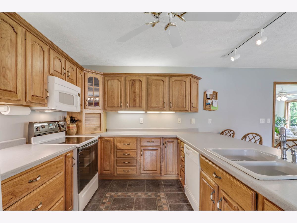
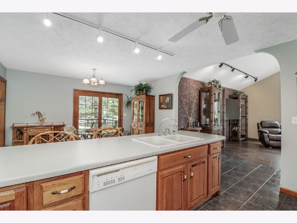
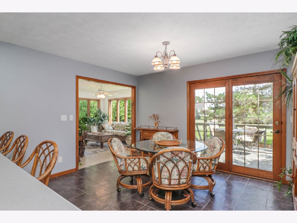
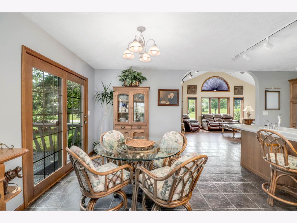
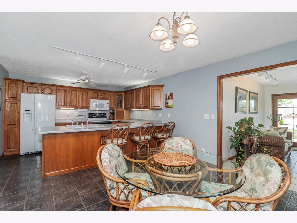
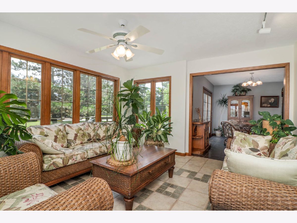
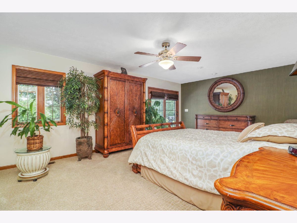
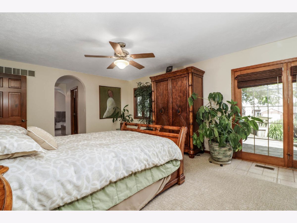
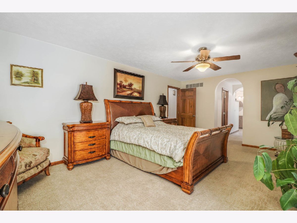
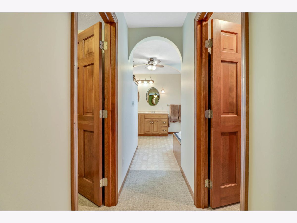
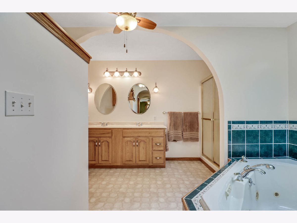
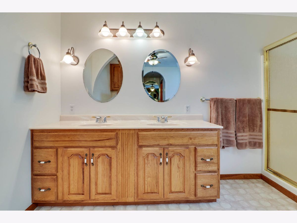
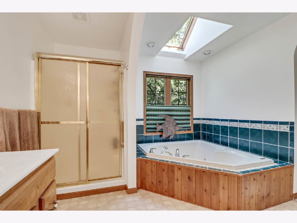
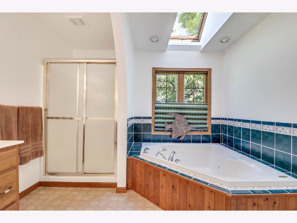
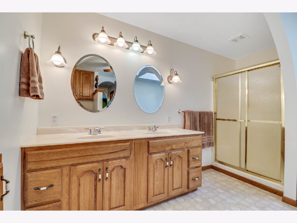
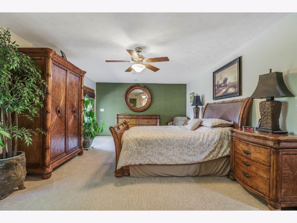
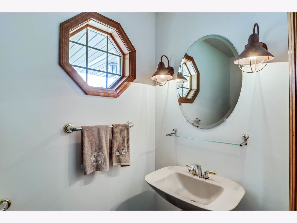
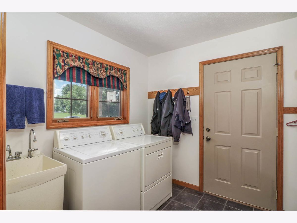
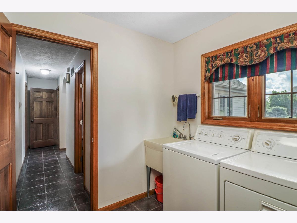
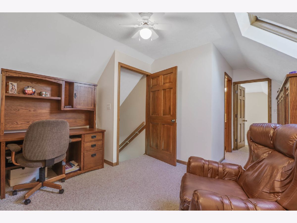
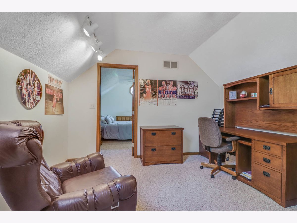
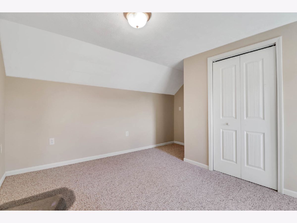
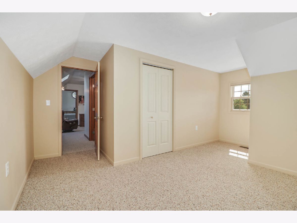
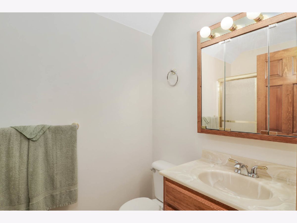
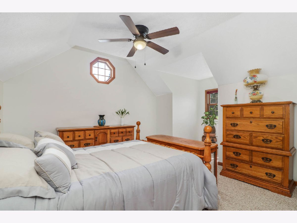
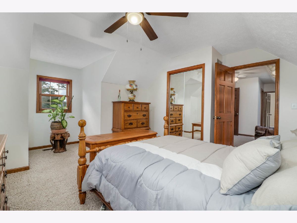
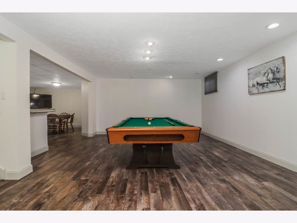
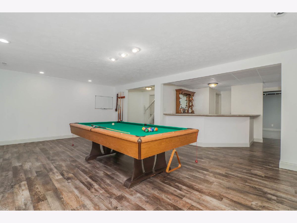
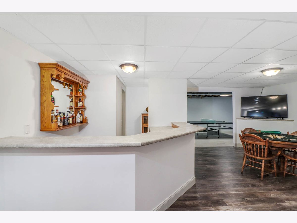
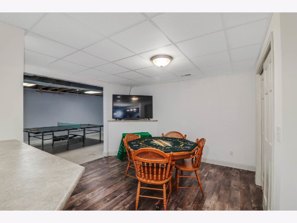
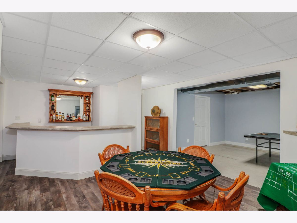
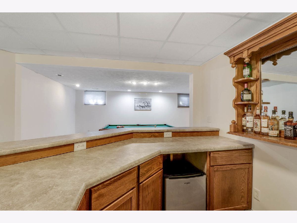
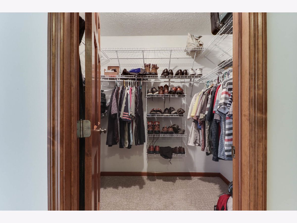
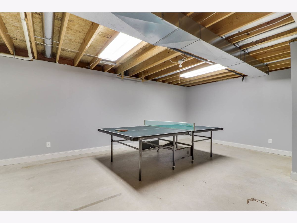
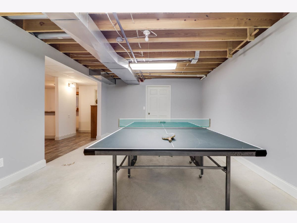
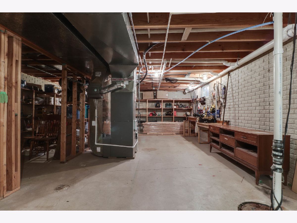
Room Specifics
Total Bedrooms: 3
Bedrooms Above Ground: 3
Bedrooms Below Ground: 0
Dimensions: —
Floor Type: Carpet
Dimensions: —
Floor Type: Carpet
Full Bathrooms: 3
Bathroom Amenities: Whirlpool,Separate Shower,Double Sink
Bathroom in Basement: 0
Rooms: Heated Sun Room,Family Room
Basement Description: Partially Finished
Other Specifics
| 2 | |
| — | |
| Concrete | |
| Deck | |
| Landscaped,Mature Trees | |
| 155 X 200 | |
| — | |
| Full | |
| Vaulted/Cathedral Ceilings, Skylight(s), Hardwood Floors, First Floor Bedroom, First Floor Laundry, First Floor Full Bath, Walk-In Closet(s) | |
| Range, Microwave, Dishwasher, Refrigerator, Washer, Dryer | |
| Not in DB | |
| — | |
| — | |
| — | |
| — |
Tax History
| Year | Property Taxes |
|---|---|
| 2020 | $5,040 |
Contact Agent
Nearby Similar Homes
Nearby Sold Comparables
Contact Agent
Listing Provided By
Keller Williams Revolution

