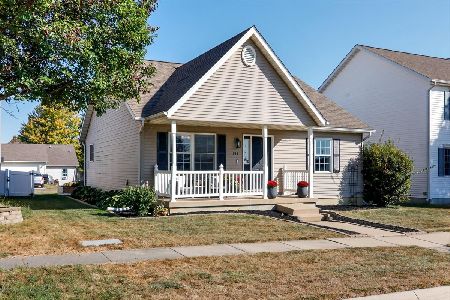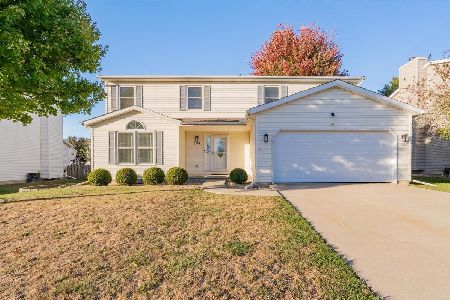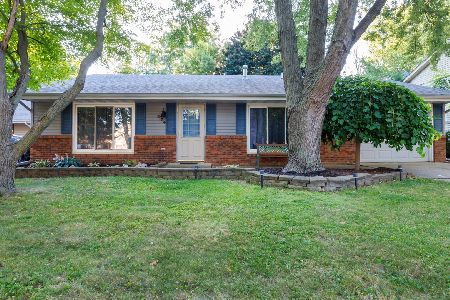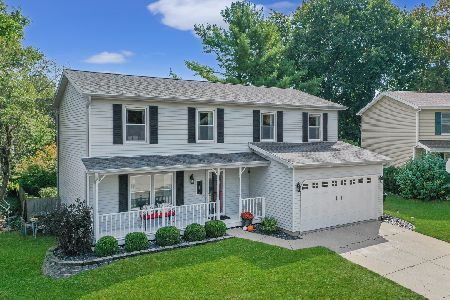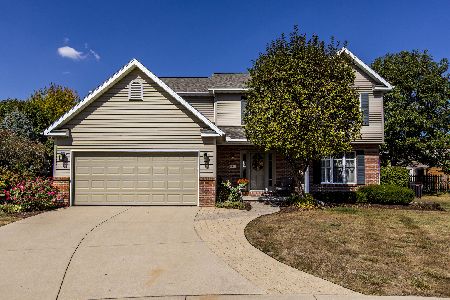1111 Chippewa Street, Normal, Illinois 61761
$260,000
|
For Sale
|
|
| Status: | New |
| Sqft: | 1,920 |
| Cost/Sqft: | $135 |
| Beds: | 3 |
| Baths: | 3 |
| Year Built: | 2005 |
| Property Taxes: | $5,203 |
| Days On Market: | 1 |
| Lot Size: | 0,00 |
Description
Don't miss out on this 4 bedroom 2.5 bath home in the Savannah Green neighborhood of Normal! This home offers an open layout, with laminate flooring running throughout the main level. The first floor includes a formal dining room, front flex room and a comfortable family room with gas fireplace. The kitchen includes a custom backsplash, walk in pantry and all appliances stay! Upstairs there are 3 bedrooms including the large primary with office nook, walk in closet and ensuite bath. 2 additional bedrooms as well as a full bath and laundry. The partially finished basement features a large 4th bedroom, playroom/office, and a hangout area with built in shelving. There is also a large unfinished area perfect for storage as well as a rough in for a future bathroom if desired. Out back there is a nice paver patio perfect for a fire on these fall nights. This home also offers a brand new roof for peace of mind for years to come!
Property Specifics
| Single Family | |
| — | |
| — | |
| 2005 | |
| — | |
| — | |
| No | |
| — |
| — | |
| Savannah Green | |
| 60 / Annual | |
| — | |
| — | |
| — | |
| 12502801 | |
| 1422453008 |
Nearby Schools
| NAME: | DISTRICT: | DISTANCE: | |
|---|---|---|---|
|
Grade School
Fairview Elementary |
5 | — | |
|
Middle School
Chiddix Jr High |
5 | Not in DB | |
|
High School
Normal Community High School |
5 | Not in DB | |
Property History
| DATE: | EVENT: | PRICE: | SOURCE: |
|---|---|---|---|
| 14 Jun, 2012 | Sold | $148,000 | MRED MLS |
| 30 Apr, 2012 | Under contract | $153,000 | MRED MLS |
| 9 Apr, 2012 | Listed for sale | $153,000 | MRED MLS |
| 10 Jun, 2013 | Sold | $144,000 | MRED MLS |
| 29 Apr, 2013 | Under contract | $148,000 | MRED MLS |
| 6 Mar, 2013 | Listed for sale | $148,000 | MRED MLS |
| 23 Oct, 2025 | Listed for sale | $260,000 | MRED MLS |
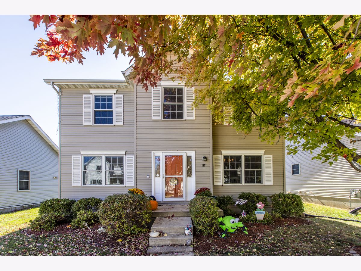
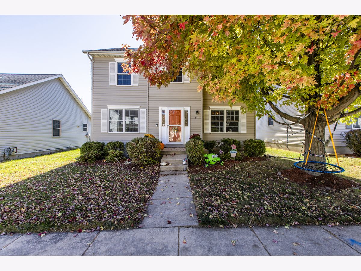
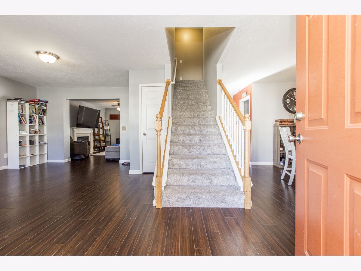
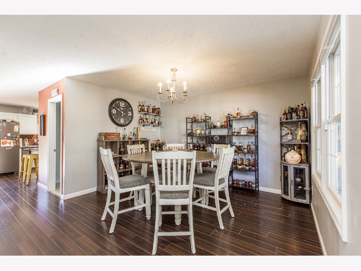
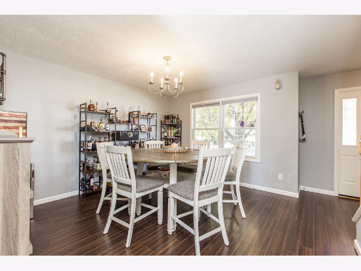
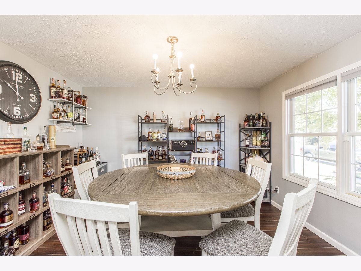
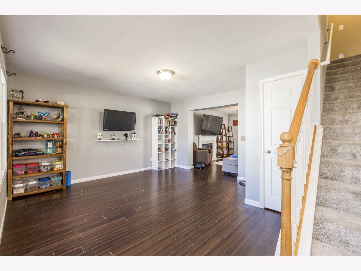
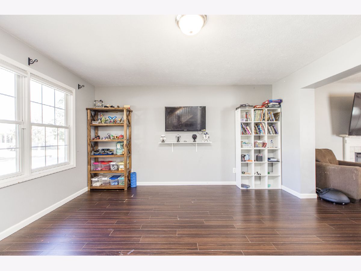
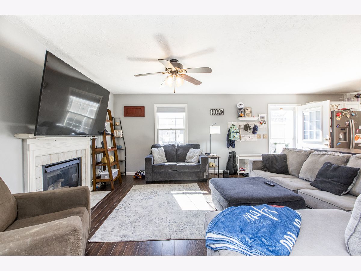
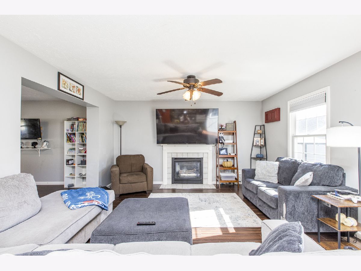
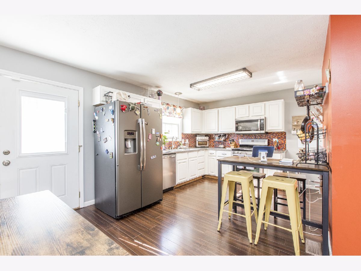
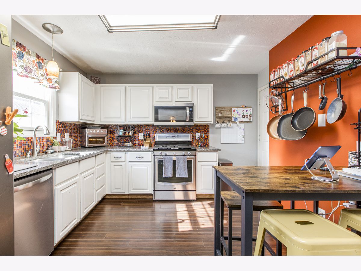
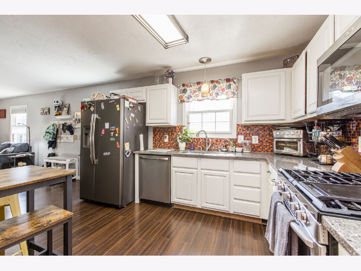
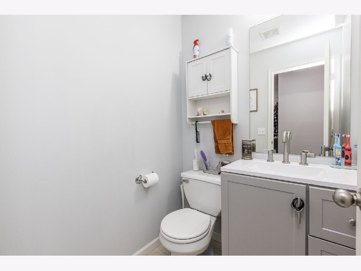
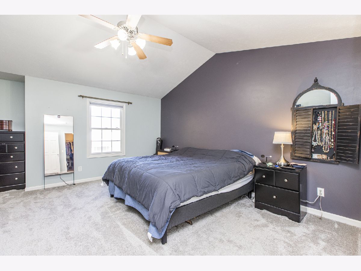
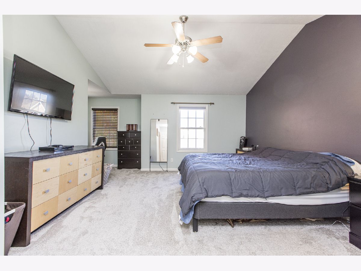
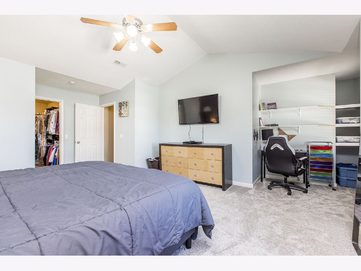
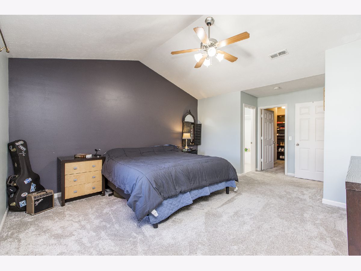
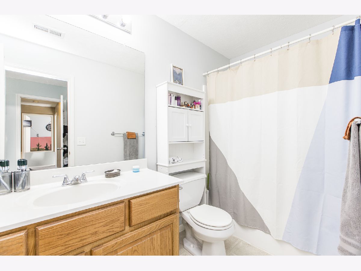
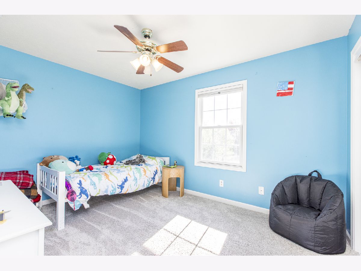
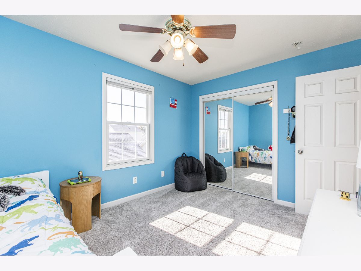
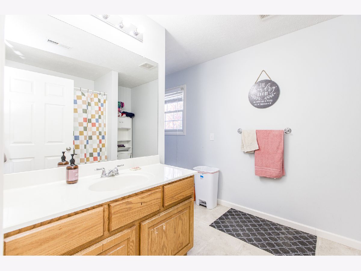
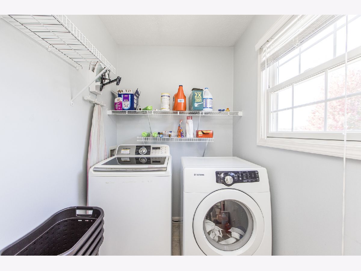
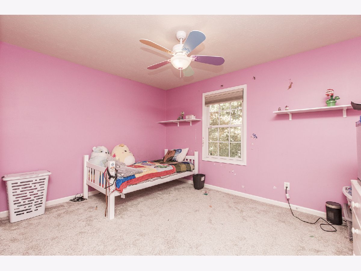
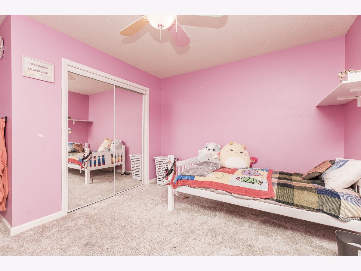
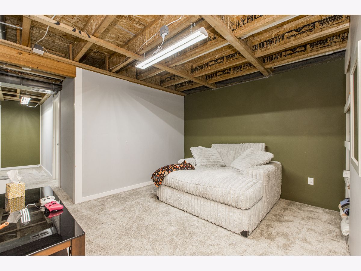
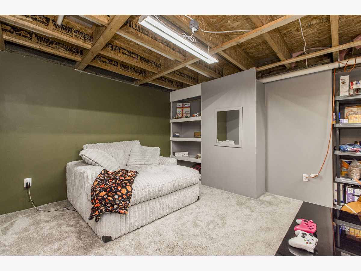
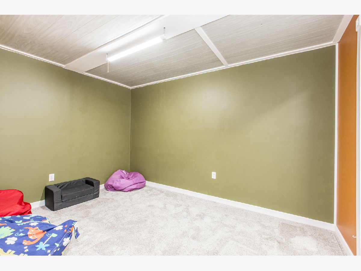
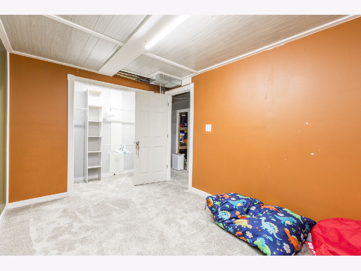
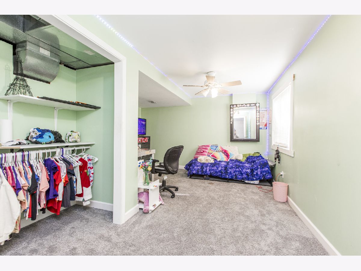
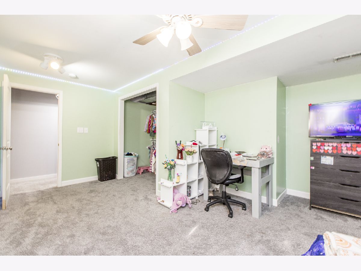
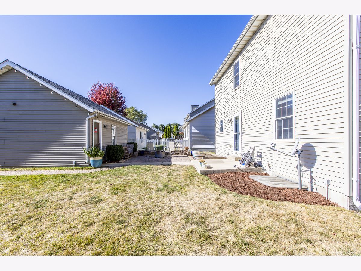
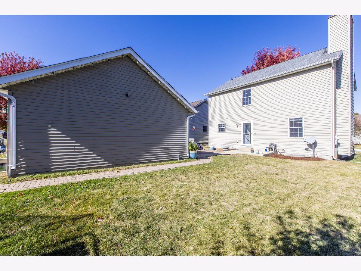
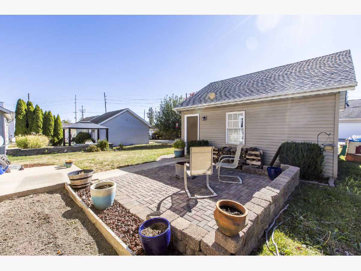
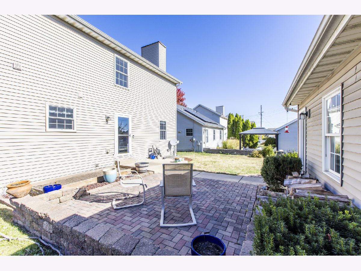
Room Specifics
Total Bedrooms: 4
Bedrooms Above Ground: 3
Bedrooms Below Ground: 1
Dimensions: —
Floor Type: —
Dimensions: —
Floor Type: —
Dimensions: —
Floor Type: —
Full Bathrooms: 3
Bathroom Amenities: —
Bathroom in Basement: 0
Rooms: —
Basement Description: —
Other Specifics
| 2 | |
| — | |
| — | |
| — | |
| — | |
| 50X120 | |
| — | |
| — | |
| — | |
| — | |
| Not in DB | |
| — | |
| — | |
| — | |
| — |
Tax History
| Year | Property Taxes |
|---|---|
| 2012 | $3,696 |
| 2013 | $3,696 |
| 2025 | $5,203 |
Contact Agent
Nearby Similar Homes
Nearby Sold Comparables
Contact Agent
Listing Provided By
RE/MAX Rising

