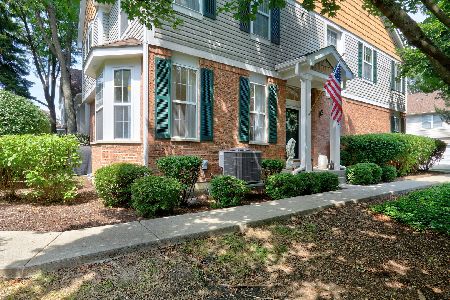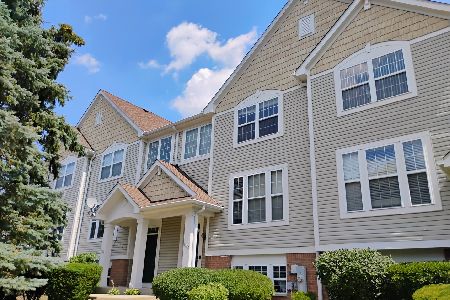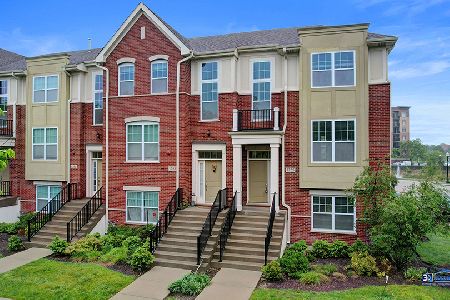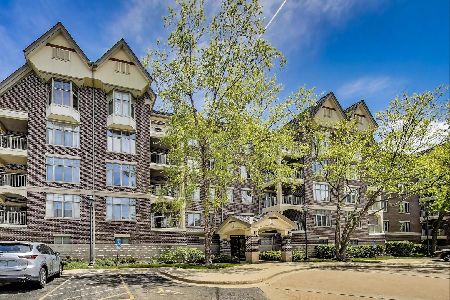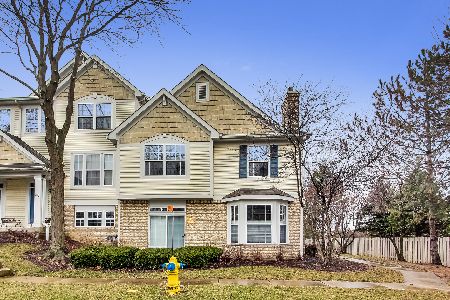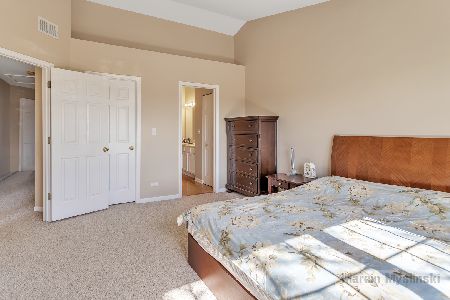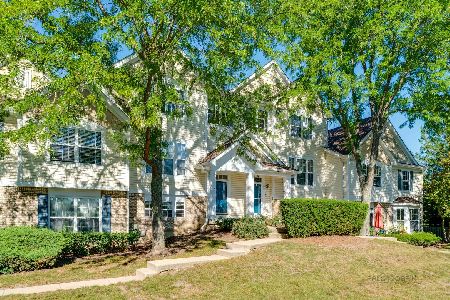1114 Georgetown Way, Vernon Hills, Illinois 60061
$479,000
|
For Sale
|
|
| Status: | Contingent |
| Sqft: | 2,319 |
| Cost/Sqft: | $207 |
| Beds: | 3 |
| Baths: | 3 |
| Year Built: | 1998 |
| Property Taxes: | $10,306 |
| Days On Market: | 17 |
| Lot Size: | 0,00 |
Description
Rarely available North facing end-unit. Beautifully upgraded with modern interior, this spacious 3-bedroom, 2 full + 1 half bathroom townhome in the highly desirable Georgetown Square subdivision (with Vernon Hills taxes) offers one of the largest layouts in the community. Located in the top-rated Lincolnshire 103 and Stevenson High School districts, this bright, features an open-concept main floor with a cozy fireplace, brand-new flooring, stainless steel appliances (2021), ample cabinetry, a huge pantry, and freshly painted interiors. The large primary suite boasts two walk-in closets and a newly renovated (2025) luxury bathroom with a double sink, jacuzzi tub, and separate shower, while the two additional bedrooms offer generous closet space and share another fully renovated bathroom. Additional highlights include a powder room and laundry on the main floor, cleaned air ducts, steam-cleaned carpets, and a spacious 2-car garage with extra storage. With elegant design, natural light, and practical upgrades throughout, this move-in-ready home is the perfect blend of comfort and style-it won't last long!
Property Specifics
| Condos/Townhomes | |
| 2 | |
| — | |
| 1998 | |
| — | |
| — | |
| No | |
| — |
| Lake | |
| Georgetown Square | |
| 481 / Monthly | |
| — | |
| — | |
| — | |
| 12452889 | |
| 15152030300000 |
Nearby Schools
| NAME: | DISTRICT: | DISTANCE: | |
|---|---|---|---|
|
Grade School
Laura B Sprague School |
103 | — | |
|
High School
Adlai E Stevenson High School |
125 | Not in DB | |
Property History
| DATE: | EVENT: | PRICE: | SOURCE: |
|---|---|---|---|
| 23 Sep, 2020 | Sold | $315,000 | MRED MLS |
| 28 Jul, 2020 | Under contract | $329,000 | MRED MLS |
| — | Last price change | $337,000 | MRED MLS |
| 25 Mar, 2020 | Listed for sale | $340,000 | MRED MLS |
| 1 Sep, 2025 | Under contract | $479,000 | MRED MLS |
| — | Last price change | $489,000 | MRED MLS |
| 21 Aug, 2025 | Listed for sale | $489,000 | MRED MLS |
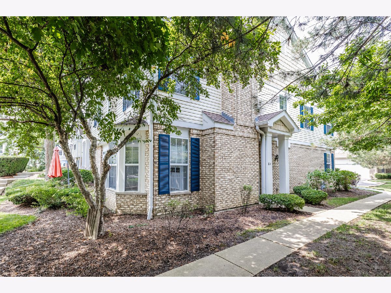
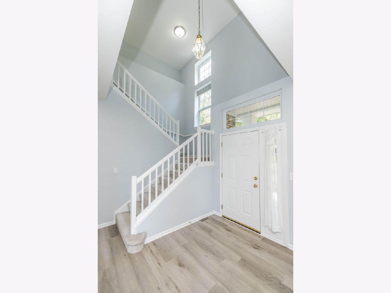
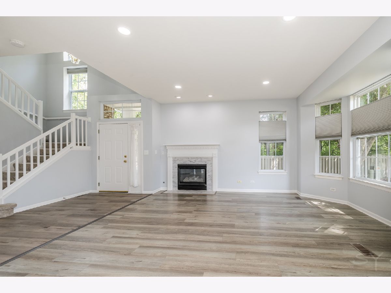
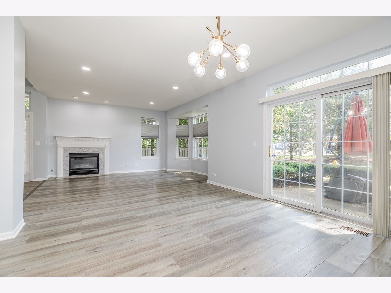
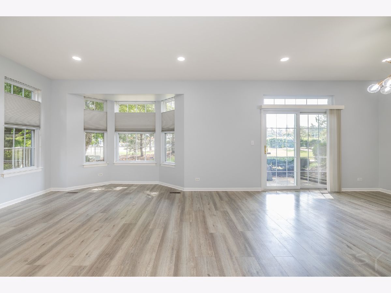
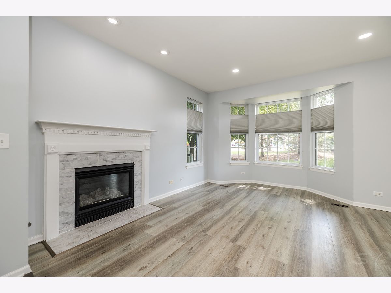
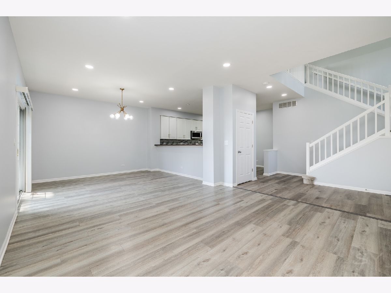
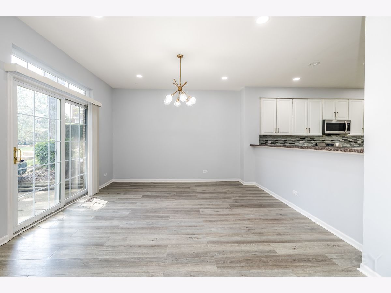
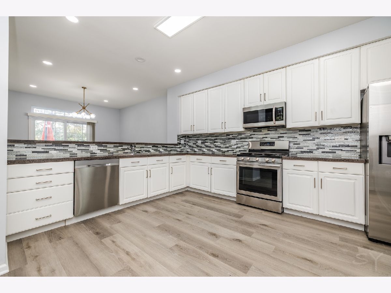
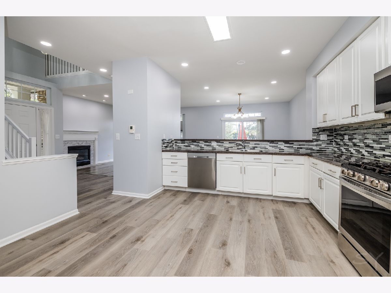
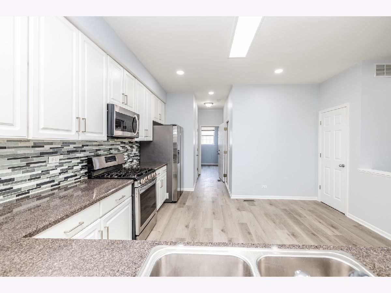
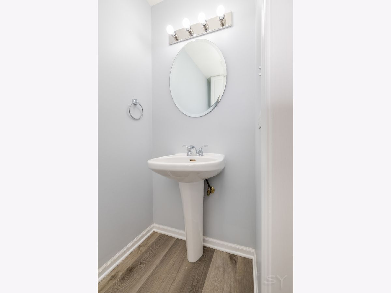
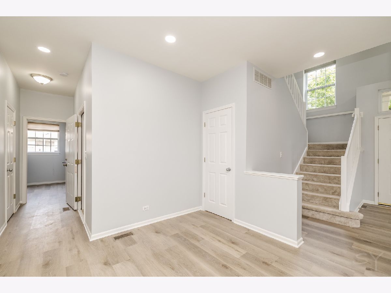
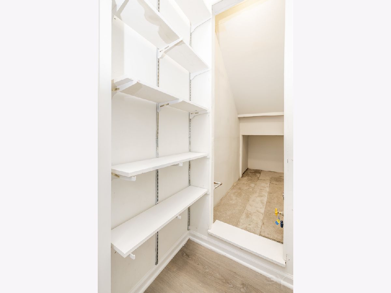
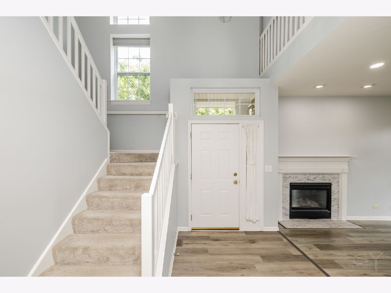
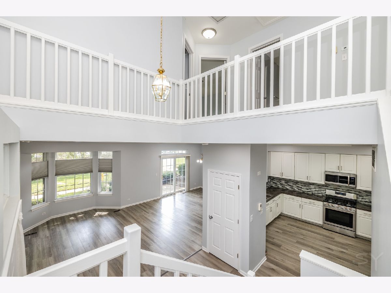
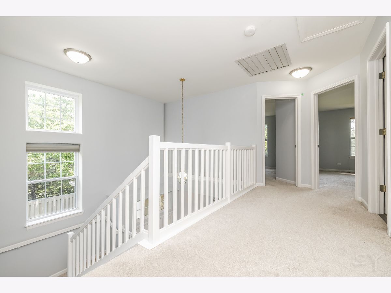
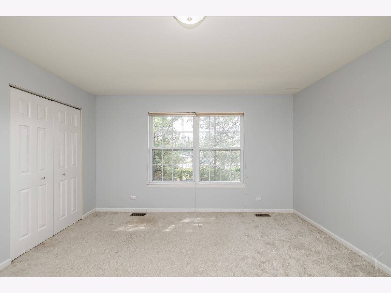
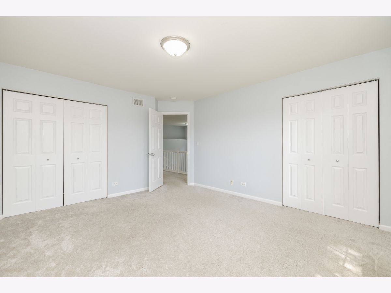
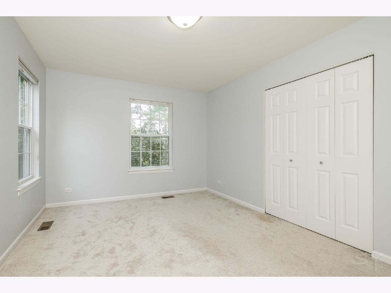
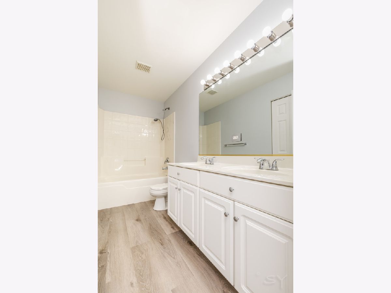
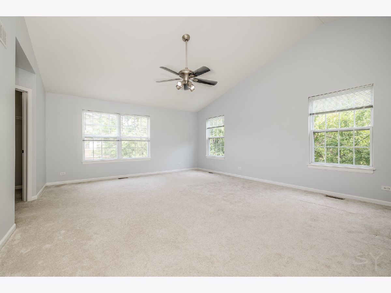
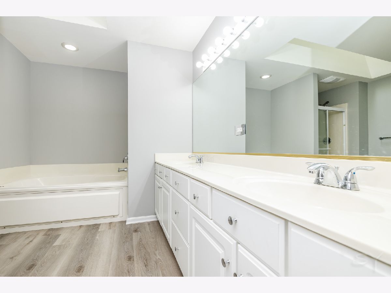
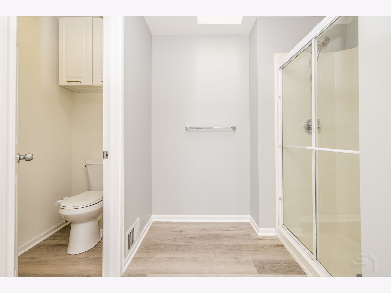
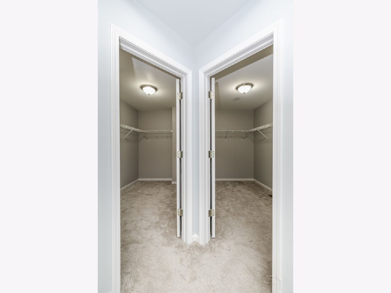
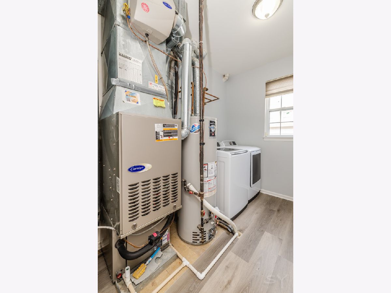
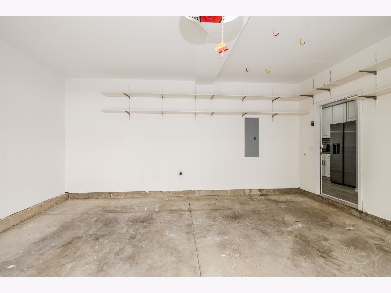
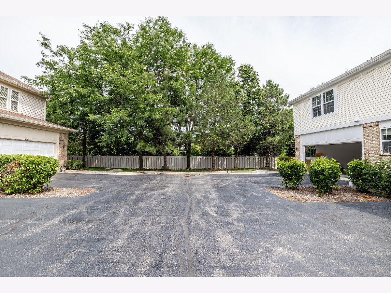
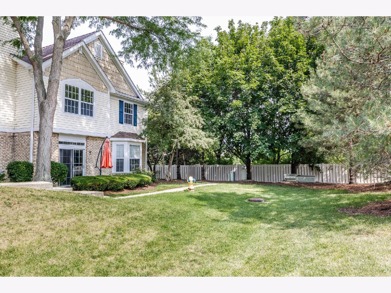
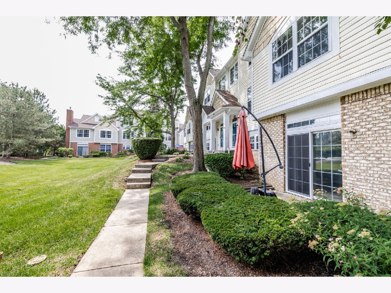
Room Specifics
Total Bedrooms: 3
Bedrooms Above Ground: 3
Bedrooms Below Ground: 0
Dimensions: —
Floor Type: —
Dimensions: —
Floor Type: —
Full Bathrooms: 3
Bathroom Amenities: Double Sink
Bathroom in Basement: 0
Rooms: —
Basement Description: —
Other Specifics
| 2 | |
| — | |
| — | |
| — | |
| — | |
| COMMON | |
| — | |
| — | |
| — | |
| — | |
| Not in DB | |
| — | |
| — | |
| — | |
| — |
Tax History
| Year | Property Taxes |
|---|---|
| 2020 | $9,413 |
| 2025 | $10,306 |
Contact Agent
Nearby Similar Homes
Nearby Sold Comparables
Contact Agent
Listing Provided By
RE/MAX SAWA


