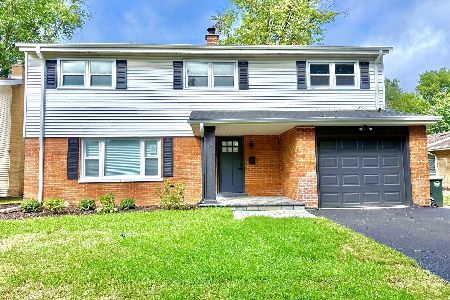112 Regency Drive, Arlington Heights, Illinois 60004
$649,900
|
For Sale
|
|
| Status: | Active |
| Sqft: | 2,144 |
| Cost/Sqft: | $303 |
| Beds: | 4 |
| Baths: | 3 |
| Year Built: | 1966 |
| Property Taxes: | $11,056 |
| Days On Market: | 14 |
| Lot Size: | 0,00 |
Description
Sprawling red brick 2144 sf ranch with attached 2 car garage. 4 bedrooms 2.5 baths on main main level. Master suite. Master and hall bath recently remodeled. Reverse floor plan. Cherry kitchen/ss appliances. Finished basement with dry bar and 5th bedroom/office. Huge laundry/storage/utility and workshop all in one! Other features: Fireplace, hardwood flooring, high quality vinyl windows, and a whole house natural gas generator for peace of mind. Dryden elementary and South middle schools. Prospect High School - just 1 block.
Property Specifics
| Single Family | |
| — | |
| — | |
| 1966 | |
| — | |
| Ranch | |
| No | |
| — |
| Cook | |
| — | |
| 0 / Not Applicable | |
| — | |
| — | |
| — | |
| 12444364 | |
| 03284050270000 |
Nearby Schools
| NAME: | DISTRICT: | DISTANCE: | |
|---|---|---|---|
|
Grade School
Dryden Elementary School |
25 | — | |
|
Middle School
South Middle School |
25 | Not in DB | |
|
High School
Prospect High School |
214 | Not in DB | |
Property History
| DATE: | EVENT: | PRICE: | SOURCE: |
|---|---|---|---|
| 28 Aug, 2025 | Listed for sale | $649,900 | MRED MLS |


















Room Specifics
Total Bedrooms: 5
Bedrooms Above Ground: 4
Bedrooms Below Ground: 1
Dimensions: —
Floor Type: —
Dimensions: —
Floor Type: —
Dimensions: —
Floor Type: —
Dimensions: —
Floor Type: —
Full Bathrooms: 3
Bathroom Amenities: —
Bathroom in Basement: 0
Rooms: —
Basement Description: —
Other Specifics
| 2 | |
| — | |
| — | |
| — | |
| — | |
| 74 x 120 | |
| — | |
| — | |
| — | |
| — | |
| Not in DB | |
| — | |
| — | |
| — | |
| — |
Tax History
| Year | Property Taxes |
|---|---|
| 2025 | $11,056 |
Contact Agent
Nearby Similar Homes
Nearby Sold Comparables
Contact Agent
Listing Provided By
@properties Christie?s International Real Estate









