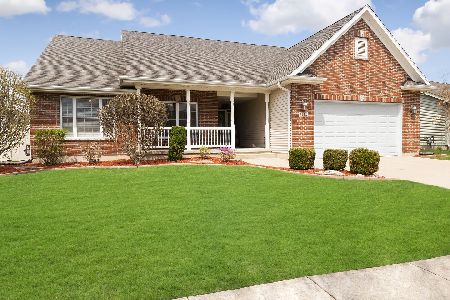1120 Oxford Circle, Sycamore, Illinois 60178
$438,000
|
For Sale
|
|
| Status: | Contingent |
| Sqft: | 1,856 |
| Cost/Sqft: | $236 |
| Beds: | 3 |
| Baths: | 3 |
| Year Built: | 2003 |
| Property Taxes: | $9,765 |
| Days On Market: | 50 |
| Lot Size: | 0,29 |
Description
Welcome home to 1120 Oxford Circle, where easy ranch living meets peaceful pond views in one of Sycamore's most loved neighborhoods. From the moment you step inside, this home just feels right. Sunlight fills the open-concept living space, where the kitchen, dining area, and living room flow together effortlessly-perfect for everyday life, game days, and gatherings with family and friends. Vaulted ceilings and a cozy corner gas fireplace make the living room a natural place to relax and unwind. The kitchen is both beautiful and functional, featuring white cabinetry, stainless steel appliances, a center island, and striking matte granite countertops-whether you're cooking a quiet weeknight dinner or hosting a crowd. Working from home is a breeze in the elegant office with French glass doors, offering privacy without feeling closed off. Rich hardwood floors run through the main living areas, adding warmth and character throughout. The primary suite is a true retreat, with a walk-in closet and spa-like bathroom complete with a corner whirlpool tub, double sinks, and a separate shower. Built-in bookcases lead you to two additional main-level bedrooms and a full hall bath-perfect for guests, kids, or flexible living. Downstairs, the finished lookout basement expands your living space with a large family room, two more bedrooms, a half bath, and stylish wood-laminate flooring. There's also a generous storage room with shelving plus a dedicated workshop area-space you'll truly appreciate. Step outside to your private deck overlooking a serene pond, where mornings are quiet, evenings are peaceful, and the fenced yard gives you both beauty and privacy. A 2.5-car garage provides plenty of room for vehicles, tools, and storage. This move-in-ready home blends comfort, space, and scenery in all the right ways. If you've been waiting for a place that feels welcoming, functional, and special-this is it. Come see what life at 1120 Oxford Circle is all about.
Property Specifics
| Single Family | |
| — | |
| — | |
| 2003 | |
| — | |
| — | |
| Yes | |
| 0.29 |
| — | |
| Townsend Woods | |
| — / Not Applicable | |
| — | |
| — | |
| — | |
| 12519799 | |
| 0628329014 |
Property History
| DATE: | EVENT: | PRICE: | SOURCE: |
|---|---|---|---|
| 29 Dec, 2025 | Under contract | $438,000 | MRED MLS |
| 19 Nov, 2025 | Listed for sale | $438,000 | MRED MLS |
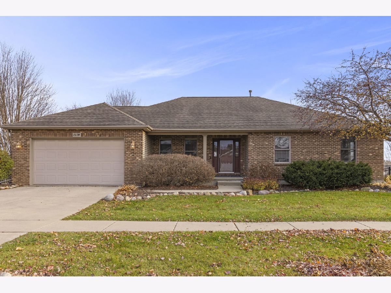
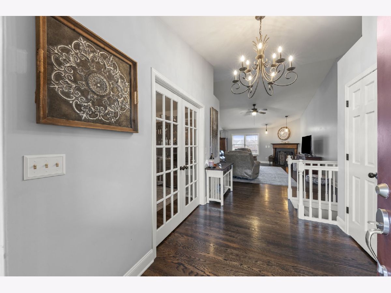
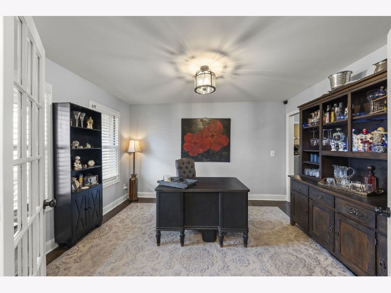
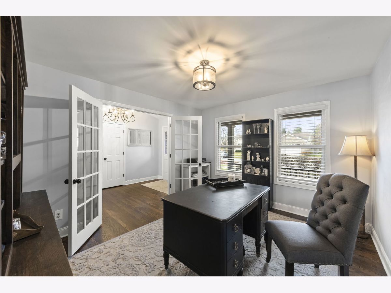
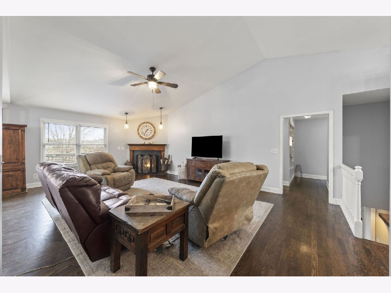
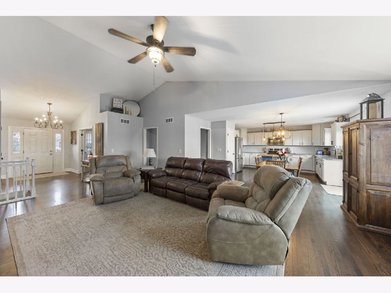
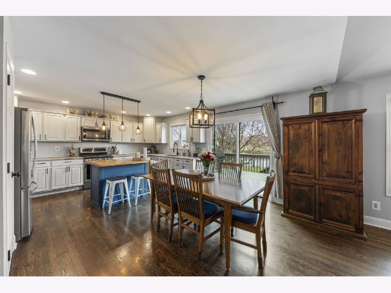
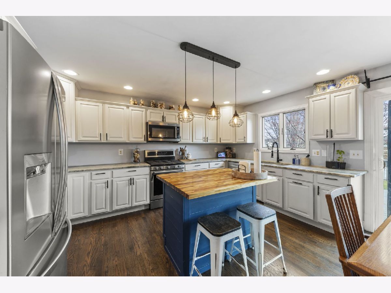
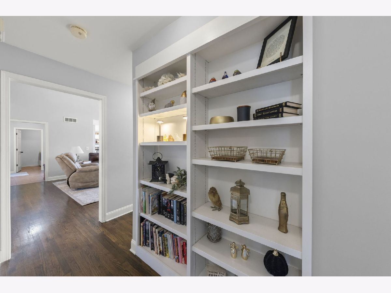
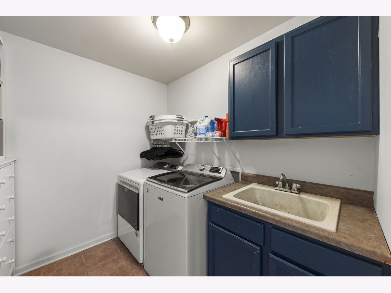
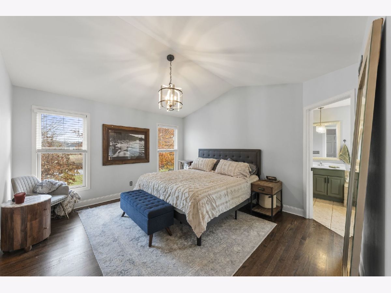
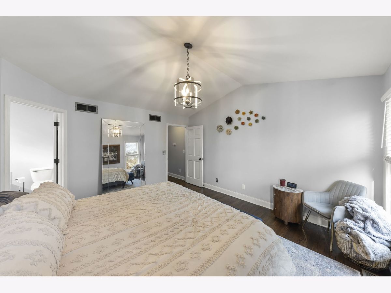
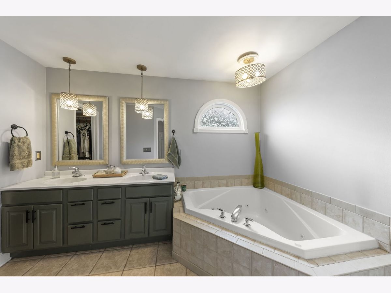
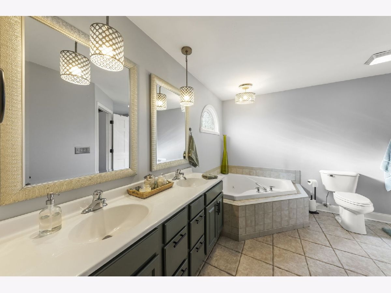
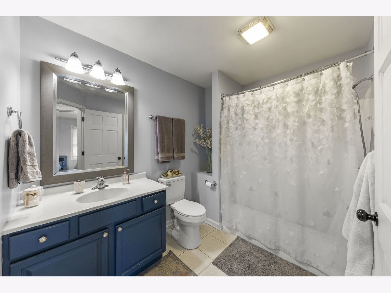
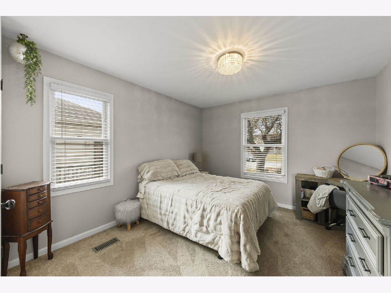
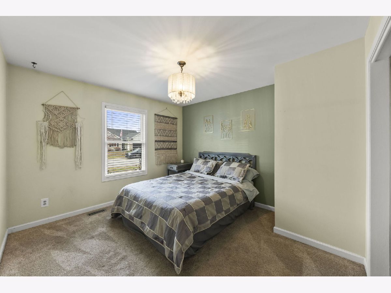
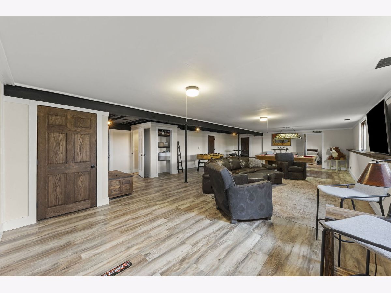
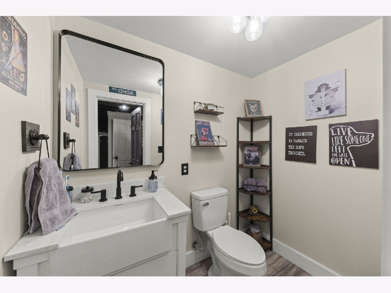
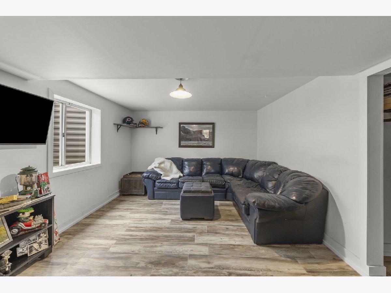
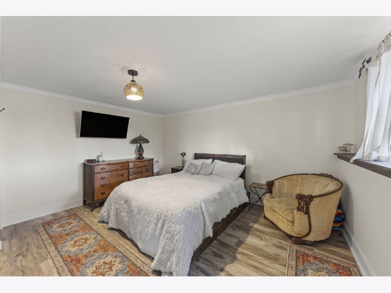
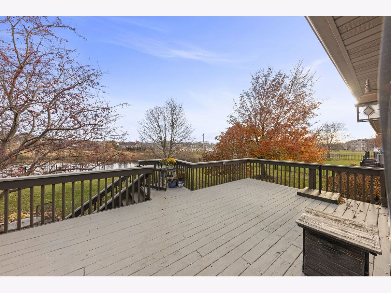
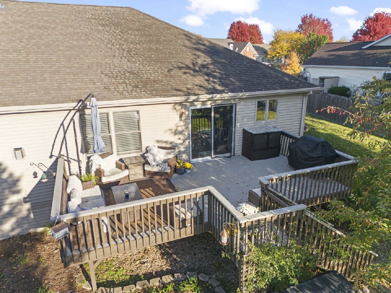
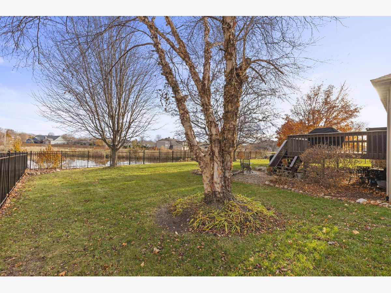
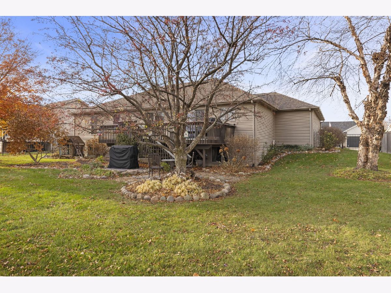
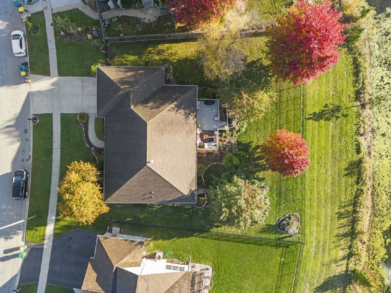
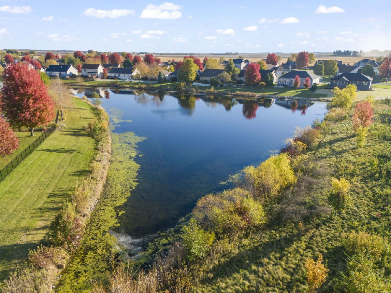
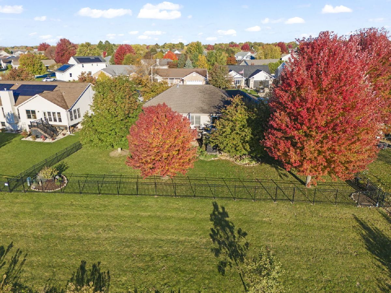
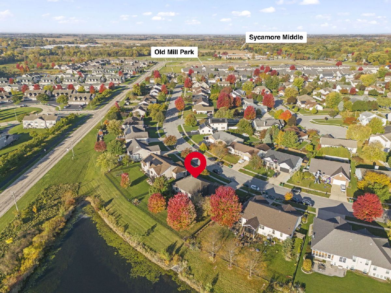
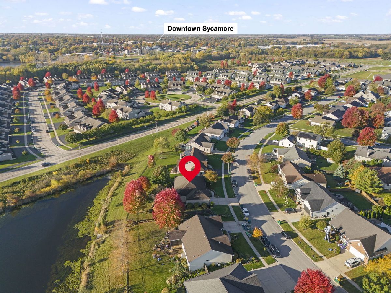
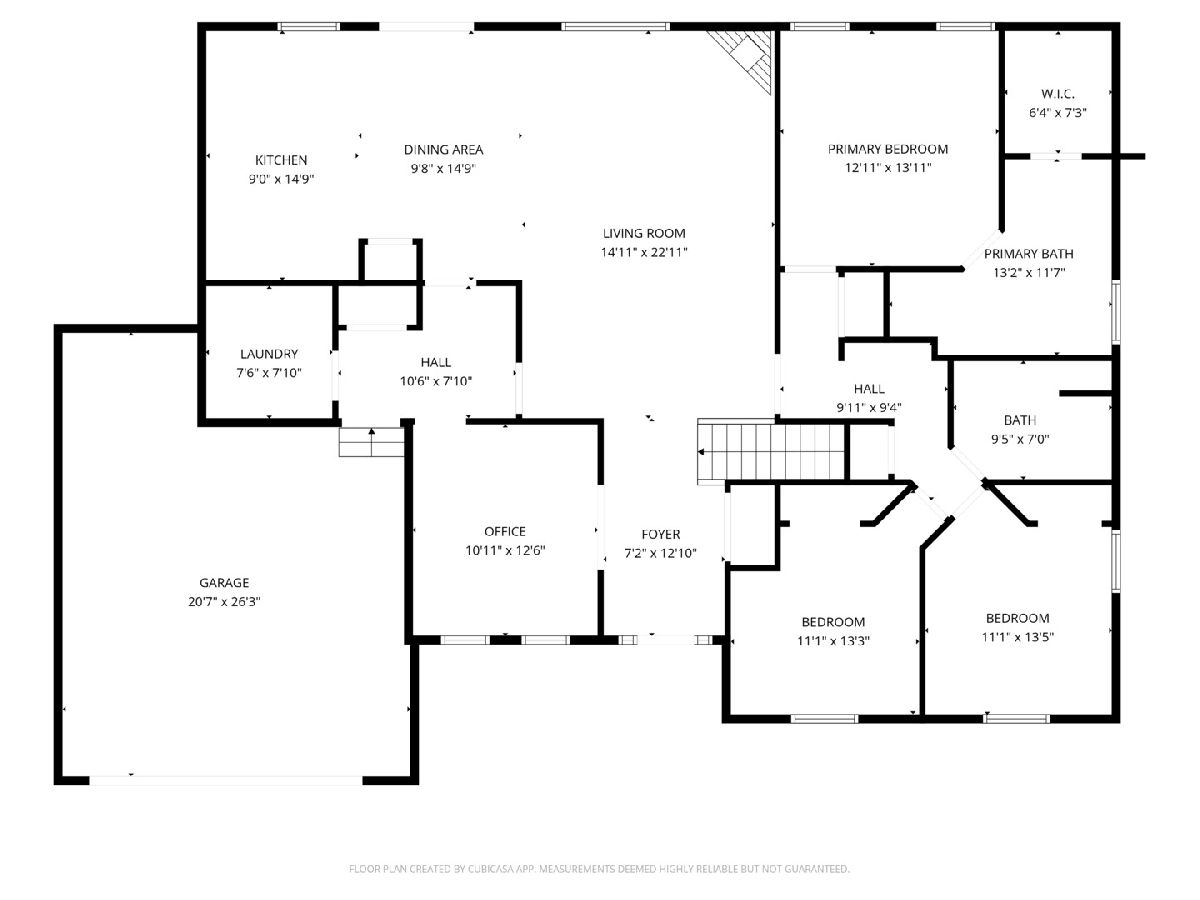
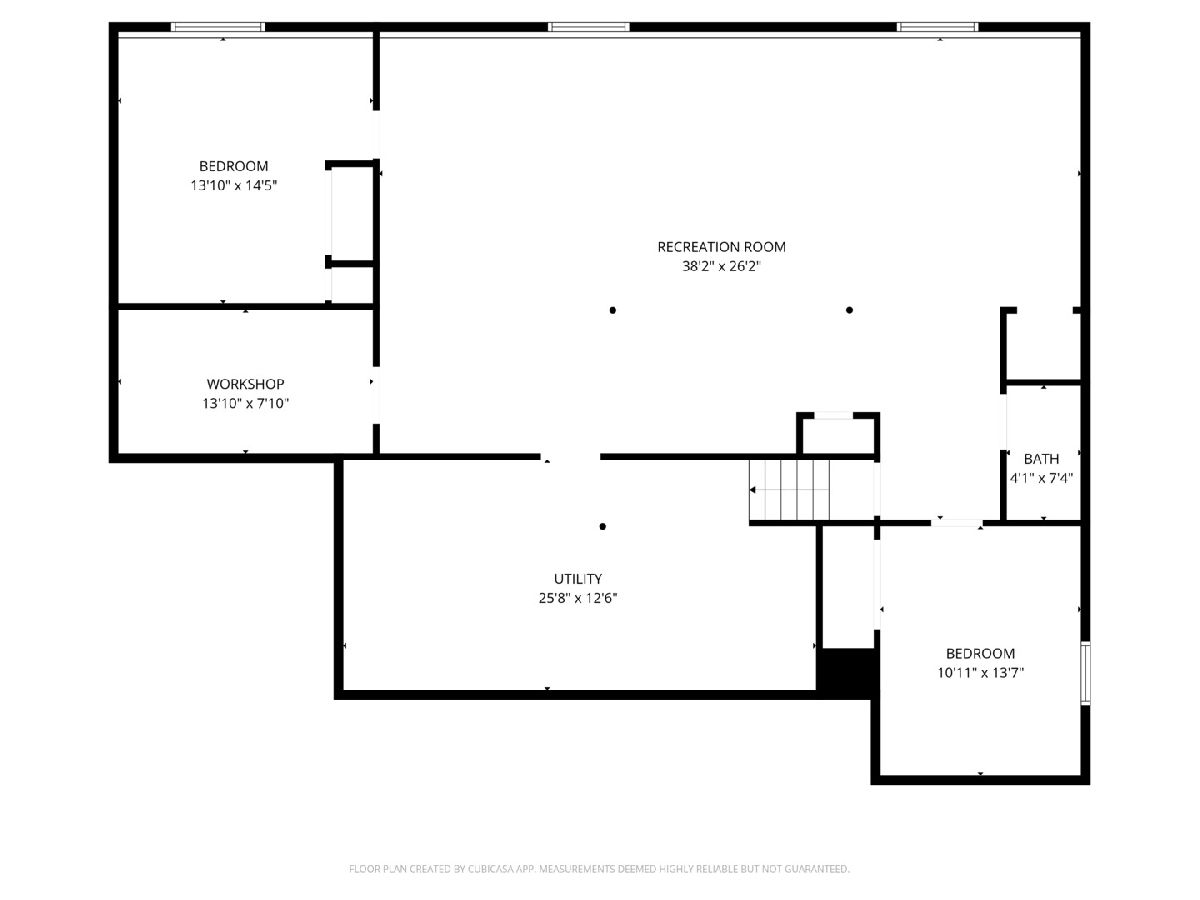
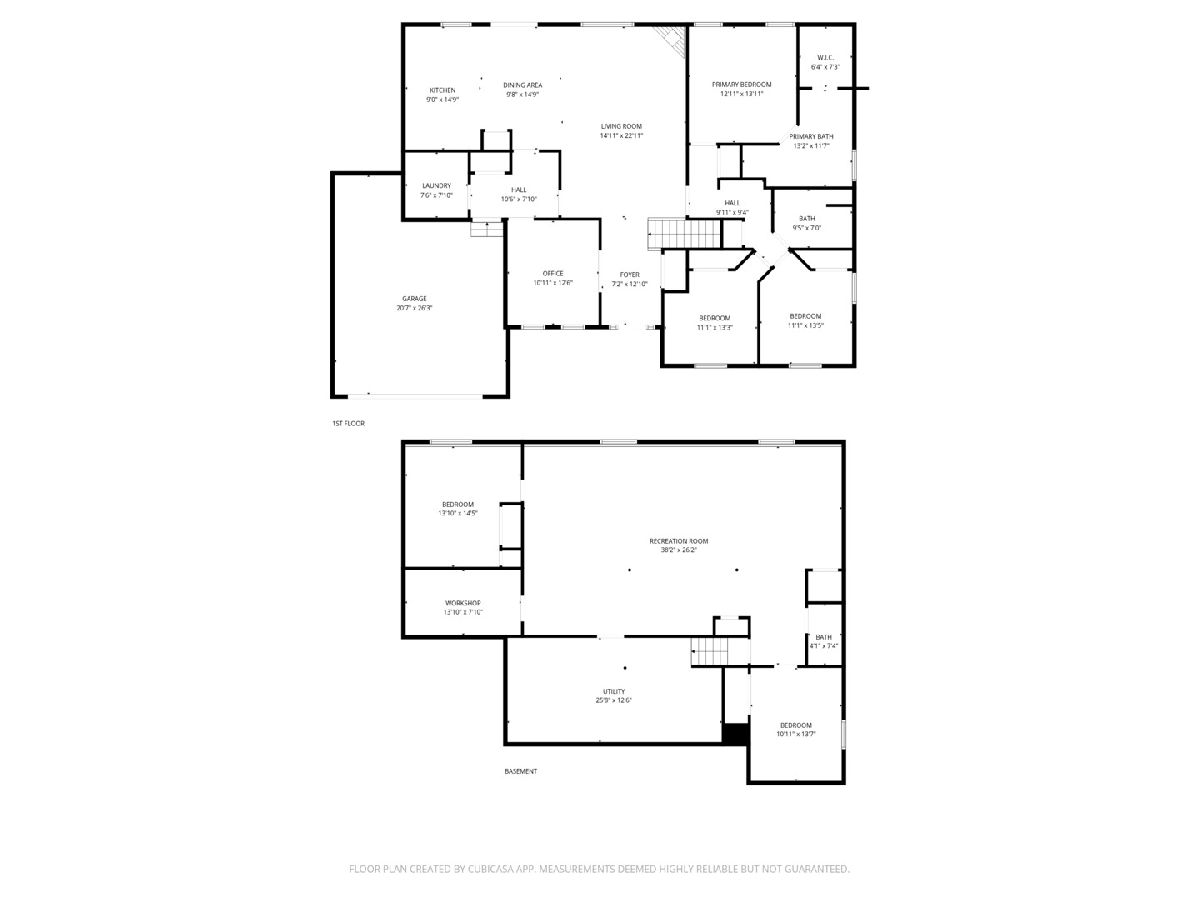
Room Specifics
Total Bedrooms: 5
Bedrooms Above Ground: 3
Bedrooms Below Ground: 2
Dimensions: —
Floor Type: —
Dimensions: —
Floor Type: —
Dimensions: —
Floor Type: —
Dimensions: —
Floor Type: —
Full Bathrooms: 3
Bathroom Amenities: Whirlpool,Separate Shower,Double Sink
Bathroom in Basement: 1
Rooms: —
Basement Description: —
Other Specifics
| 2.5 | |
| — | |
| — | |
| — | |
| — | |
| 86.28x130x109.90x130 | |
| — | |
| — | |
| — | |
| — | |
| Not in DB | |
| — | |
| — | |
| — | |
| — |
Tax History
| Year | Property Taxes |
|---|---|
| 2025 | $9,765 |
Contact Agent
Nearby Similar Homes
Nearby Sold Comparables
Contact Agent
Listing Provided By
American Realty Illinois LLC




