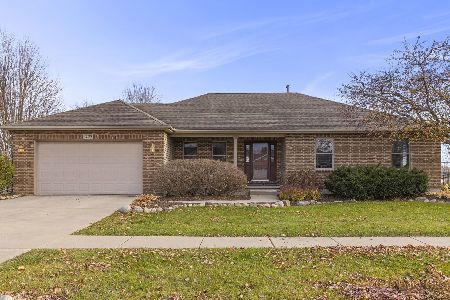1114 Oxford Circle, Sycamore, Illinois 60178
$277,450
|
Sold
|
|
| Status: | Closed |
| Sqft: | 1,885 |
| Cost/Sqft: | $151 |
| Beds: | 3 |
| Baths: | 3 |
| Year Built: | 2004 |
| Property Taxes: | $8,056 |
| Days On Market: | 3521 |
| Lot Size: | 0,24 |
Description
***SPECTACULAR 3,285 SQ. FT. RANCH WITH FINISHED LOOKOUT BASEMENT, 3-SEASON ROOM & BRICK PATIO OVERLOOK SERENE POND SETTING!*** Living Room showcases floor-to-ceiling brick gas log (& wood burn) fireplace. Delightful Kitchen presents custom breakfast bar w/ T.V., tiered cabinetry, desk, crown molding & under cabinetry lighting. Dining area features oiled bronze light fixture w/ access to 3-season room. Master Suite boasts walk-in closet w/ mirror, 2 sinks, whirlpool, separate shower & tiled floor. Numerous vaulted ceilings, solid oak doors, oak hardwood flooring, Andersen wood windows & all window treatments add warmth & value to this custom Rick Anderson built ranch. "Finished lookout basement" hosts a Game area, Family Room, 4th Bedroom with TV & walk-in closet & 3rd Bathroom. Beveled glass door & side light welcome you into the vaulted foyer area. 92% energy furnace & humidifier make for a cozy & efficient home. First floor Laundry offers sink, cabinets, washer & dryer.
Property Specifics
| Single Family | |
| — | |
| — | |
| 2004 | |
| — | |
| — | |
| Yes | |
| 0.24 |
| — | |
| Townsend Woods | |
| 0 / Not Applicable | |
| — | |
| — | |
| — | |
| 09233578 | |
| 0628329015 |
Nearby Schools
| NAME: | DISTRICT: | DISTANCE: | |
|---|---|---|---|
|
Middle School
Sycamore Middle School |
427 | Not in DB | |
|
High School
Sycamore High School |
427 | Not in DB | |
Property History
| DATE: | EVENT: | PRICE: | SOURCE: |
|---|---|---|---|
| 30 Sep, 2016 | Sold | $277,450 | MRED MLS |
| 13 Aug, 2016 | Under contract | $284,900 | MRED MLS |
| — | Last price change | $289,900 | MRED MLS |
| 20 May, 2016 | Listed for sale | $289,900 | MRED MLS |
Room Specifics
Total Bedrooms: 4
Bedrooms Above Ground: 3
Bedrooms Below Ground: 1
Dimensions: —
Floor Type: —
Dimensions: —
Floor Type: —
Dimensions: —
Floor Type: —
Full Bathrooms: 3
Bathroom Amenities: Whirlpool,Separate Shower,Double Sink
Bathroom in Basement: 1
Rooms: —
Basement Description: Partially Finished
Other Specifics
| 3 | |
| — | |
| Asphalt | |
| — | |
| — | |
| 81.28X130X103.53X130 | |
| Unfinished | |
| — | |
| — | |
| — | |
| Not in DB | |
| — | |
| — | |
| — | |
| — |
Tax History
| Year | Property Taxes |
|---|---|
| 2016 | $8,056 |
Contact Agent
Nearby Similar Homes
Nearby Sold Comparables
Contact Agent
Listing Provided By
Coldwell Banker The Real Estate Group








