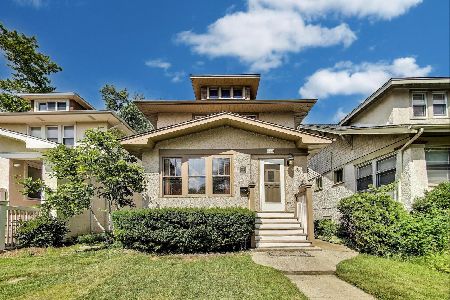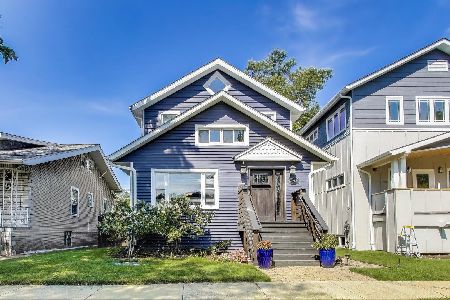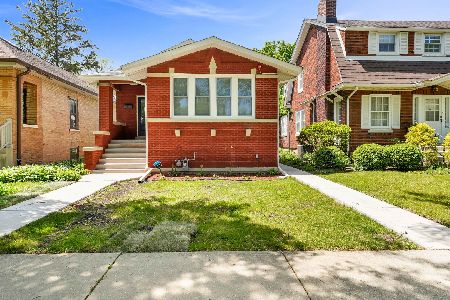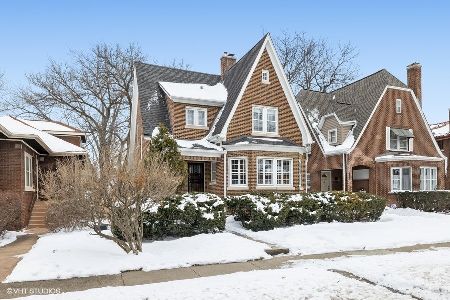1122 Ridgeland Avenue, Oak Park, Illinois 60302
$574,999
|
For Sale
|
|
| Status: | Active |
| Sqft: | 2,000 |
| Cost/Sqft: | $287 |
| Beds: | 4 |
| Baths: | 3 |
| Year Built: | 1925 |
| Property Taxes: | $14,567 |
| Days On Market: | 67 |
| Lot Size: | 0,00 |
Description
Classic Oak Park charm meets modern updates in this ivy-draped brick Tudor, proudly set on a picturesque block of North Ridgeland. With steep rooflines, stained glass windows, and timeless curb appeal, this home blends storybook character with everyday comfort. Inside, a sunlit living room with a bold brick fireplace opens to a formal dining room with crown molding and hardwood floors. The updated kitchen offers a large pantry, space for a breakfast table, and direct access to the rear family room-perfect as a home office, den, or playroom. Upstairs, you'll find three bedrooms on the second floor, including a primary suite with private bath and generous closet space, plus a renovated hall bath for the additional bedrooms. The finished attic, currently used as a fourth bedroom, includes two cedar walk-in closets and versatile potential as an office, playroom, or creative retreat. A main-floor half bath adds convenience, while the spacious basement provides freshly painted floors, laundry, workshop nook, and room for future finishing. The private backyard includes a walkout deck, green space, and a detached 2.5-car garage. Additional highlights include newer mechanicals, a newer roof, and original solid wood doors throughout. Conveniently located near schools, parks, restaurants, and public transit, 1122 N Ridgeland is a piece of Oak Park history, thoughtfully updated to feel like home. A $10,000 closing cost credit will be provided by the sellers at closing for an offer accepted by September 15.
Property Specifics
| Single Family | |
| — | |
| — | |
| 1925 | |
| — | |
| — | |
| No | |
| — |
| Cook | |
| — | |
| — / Not Applicable | |
| — | |
| — | |
| — | |
| 12411153 | |
| 16051080050000 |
Nearby Schools
| NAME: | DISTRICT: | DISTANCE: | |
|---|---|---|---|
|
Grade School
William Hatch Elementary School |
97 | — | |
|
Middle School
Gwendolyn Brooks Middle School |
97 | Not in DB | |
|
High School
Oak Park & River Forest High Sch |
200 | Not in DB | |
Property History
| DATE: | EVENT: | PRICE: | SOURCE: |
|---|---|---|---|
| — | Last price change | $599,000 | MRED MLS |
| 4 Jul, 2025 | Listed for sale | $599,000 | MRED MLS |




























Room Specifics
Total Bedrooms: 4
Bedrooms Above Ground: 4
Bedrooms Below Ground: 0
Dimensions: —
Floor Type: —
Dimensions: —
Floor Type: —
Dimensions: —
Floor Type: —
Full Bathrooms: 3
Bathroom Amenities: —
Bathroom in Basement: 0
Rooms: —
Basement Description: —
Other Specifics
| 2.5 | |
| — | |
| — | |
| — | |
| — | |
| 40X125 | |
| Finished | |
| — | |
| — | |
| — | |
| Not in DB | |
| — | |
| — | |
| — | |
| — |
Tax History
| Year | Property Taxes |
|---|---|
| — | $14,567 |
Contact Agent
Nearby Similar Homes
Nearby Sold Comparables
Contact Agent
Listing Provided By
Cloud Nine Realty LLC










