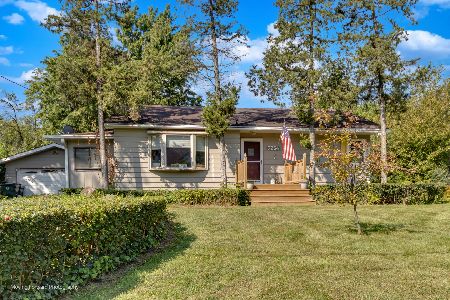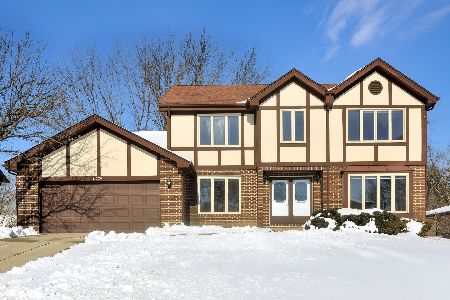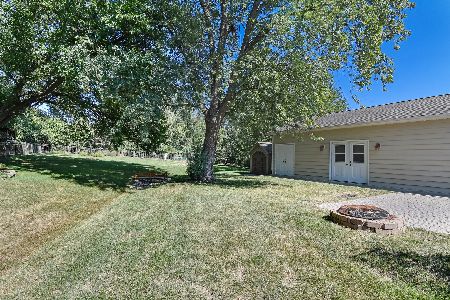11225 Arrowhead Trail, Indian Head Park, Illinois 60525
$999,000
|
For Sale
|
|
| Status: | Contingent |
| Sqft: | 2,803 |
| Cost/Sqft: | $356 |
| Beds: | 3 |
| Baths: | 4 |
| Year Built: | 2001 |
| Property Taxes: | $12,685 |
| Days On Market: | 11 |
| Lot Size: | 0,36 |
Description
Modern Luxury Meets Effortless Living ~ Light-filled and beautifully designed, this contemporary residence at 11225 Arrowhead Trail blends modern comfort, luxury finishes, and smart-home efficiency in perfect harmony. The open-concept layout is anchored by a gourmet kitchen featuring sleek Miele appliances and custom SieMatic Urban cabinetry, thoughtfully designed to maximize storage and usability. From the kitchen, enjoy direct access to a spacious TimberTech deck and expansive backyard-an entertainer's dream. Host summer soirees or cozy outdoor movie nights with the built-in projector and screen, all beneath a pergola crafted for year-round enjoyment, rain or shine. Each summer, gather with friends and family to watch the 3rd of July fireworks at Walker Park-a dazzling display visible right from your own backyard. Sustainability and innovation shine throughout with solar panels for reduced energy costs, an EV charging station, Hue smart lighting, custom-made shades and a comprehensive security system offering peace of mind and modern convenience. Upstairs, the primary suite is a serene retreat, complete with a spa-inspired bath featuring sculptural tilework, dual vanities, and a deep soaking tub. The oversized walk-in closet delivers boutique-level organization and style. A finished basement provides additional living and recreation space, ideal for work, play, or fitness. Set on a quiet dead-end street with no through traffic, this home offers both privacy and community. Just a short stroll to a nearby park and top-rated school-and only four minutes to Burr Ridge Village Center-you'll enjoy premier shopping, dining, and entertainment at your fingertips.
Property Specifics
| Single Family | |
| — | |
| — | |
| 2001 | |
| — | |
| — | |
| No | |
| 0.36 |
| Cook | |
| — | |
| 0 / Not Applicable | |
| — | |
| — | |
| — | |
| 12495629 | |
| 18302060420000 |
Nearby Schools
| NAME: | DISTRICT: | DISTANCE: | |
|---|---|---|---|
|
Grade School
Pleasantdale Elementary School |
107 | — | |
|
Middle School
Pleasantdale Middle School |
107 | Not in DB | |
|
High School
Lyons Twp High School |
204 | Not in DB | |
Property History
| DATE: | EVENT: | PRICE: | SOURCE: |
|---|---|---|---|
| 13 Feb, 2015 | Sold | $550,000 | MRED MLS |
| 19 Jan, 2015 | Under contract | $599,000 | MRED MLS |
| — | Last price change | $639,000 | MRED MLS |
| 5 Aug, 2014 | Listed for sale | $639,000 | MRED MLS |
| 17 Oct, 2025 | Under contract | $999,000 | MRED MLS |
| 15 Oct, 2025 | Listed for sale | $999,000 | MRED MLS |
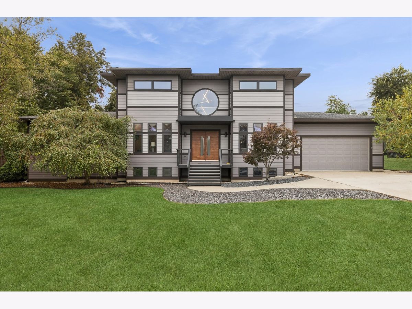
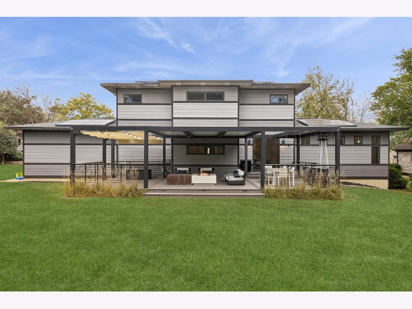
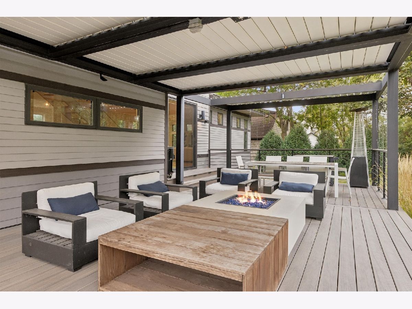
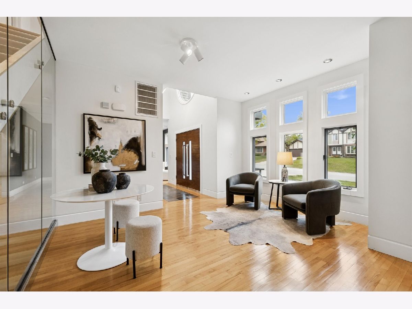
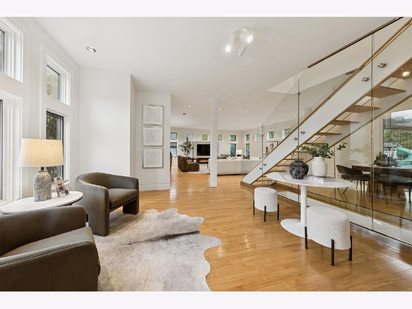
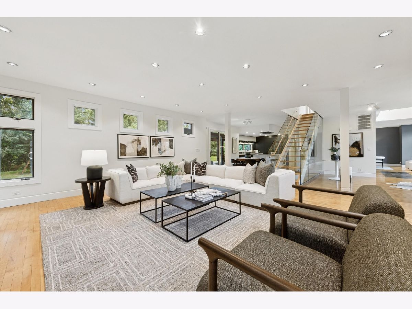
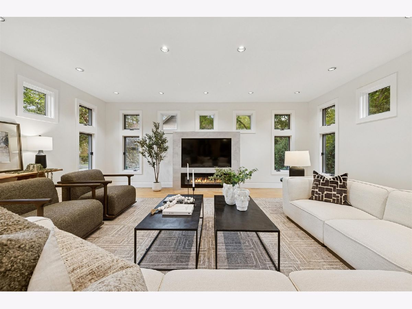
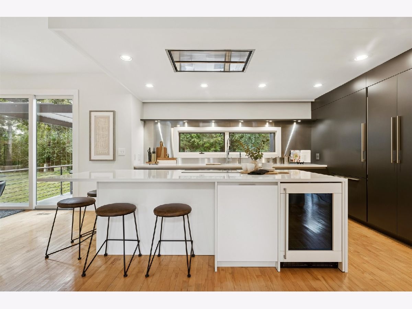
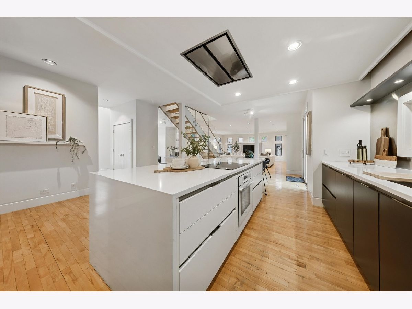
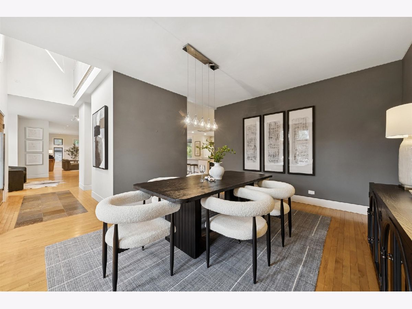
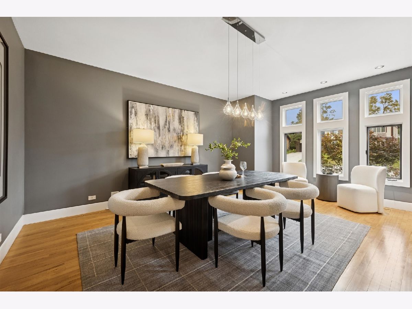
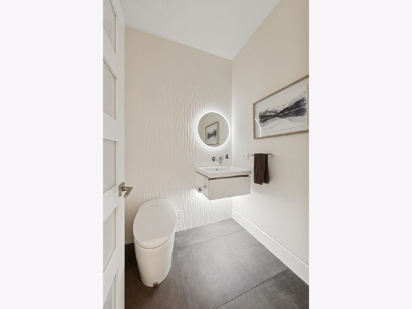
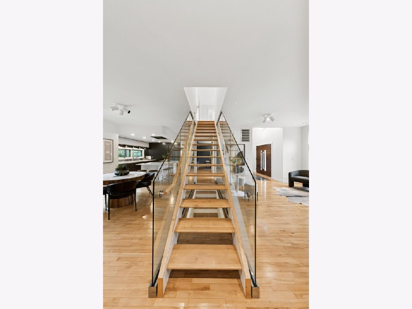
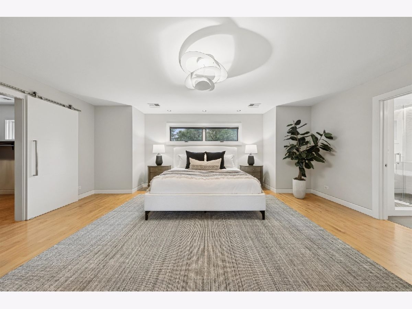
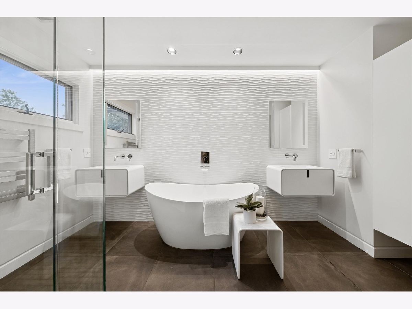
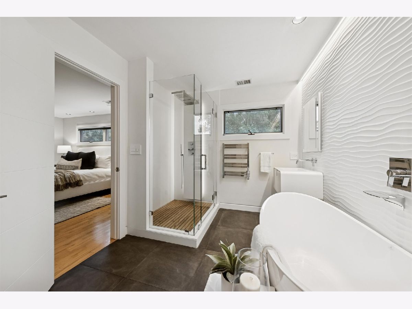
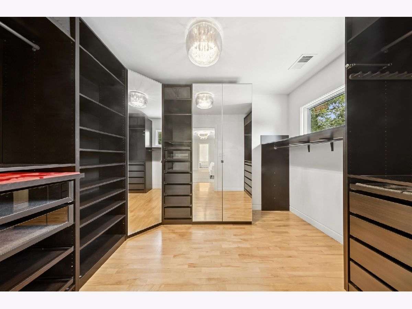
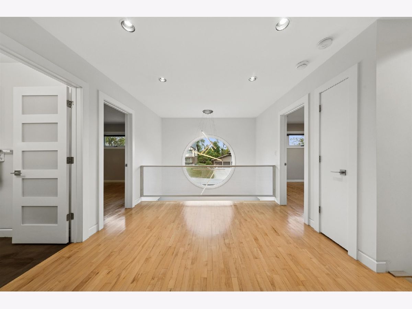
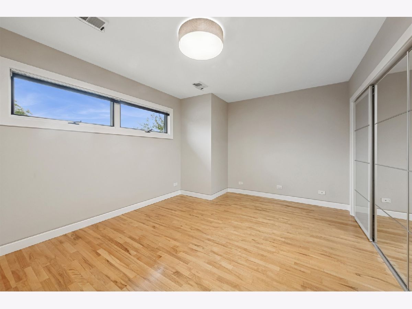
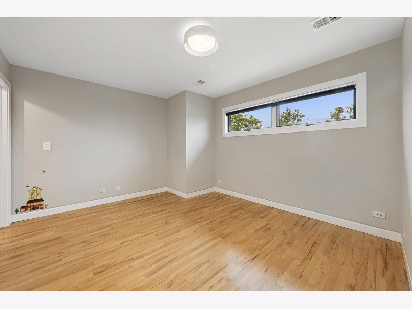
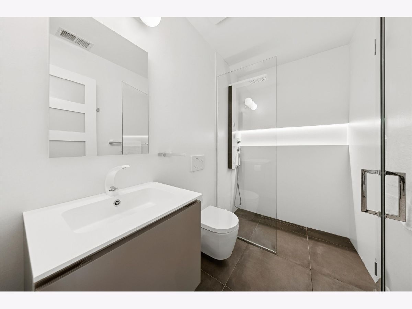
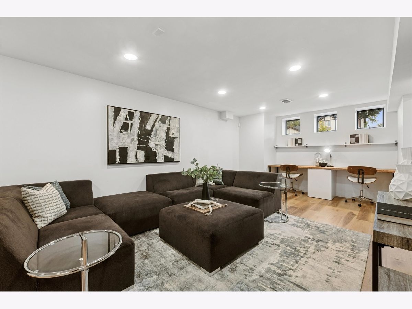
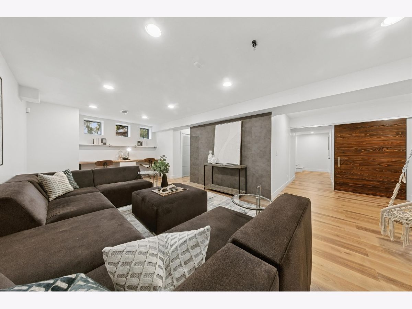
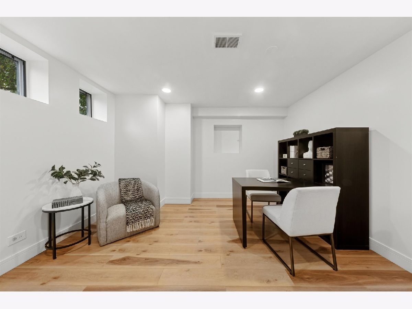
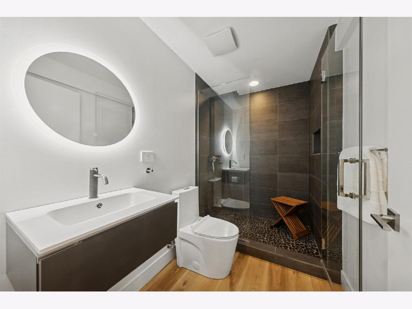
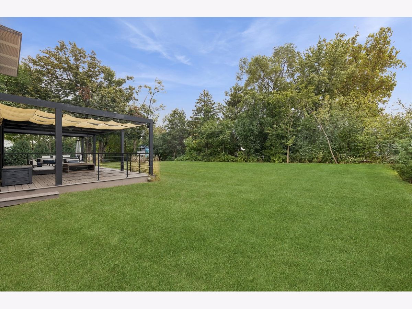
Room Specifics
Total Bedrooms: 4
Bedrooms Above Ground: 3
Bedrooms Below Ground: 1
Dimensions: —
Floor Type: —
Dimensions: —
Floor Type: —
Dimensions: —
Floor Type: —
Full Bathrooms: 4
Bathroom Amenities: —
Bathroom in Basement: 1
Rooms: —
Basement Description: —
Other Specifics
| 2 | |
| — | |
| — | |
| — | |
| — | |
| 115X136 | |
| — | |
| — | |
| — | |
| — | |
| Not in DB | |
| — | |
| — | |
| — | |
| — |
Tax History
| Year | Property Taxes |
|---|---|
| 2015 | $7,545 |
| 2025 | $12,685 |
Contact Agent
Nearby Similar Homes
Nearby Sold Comparables
Contact Agent
Listing Provided By
Coldwell Banker Realty

