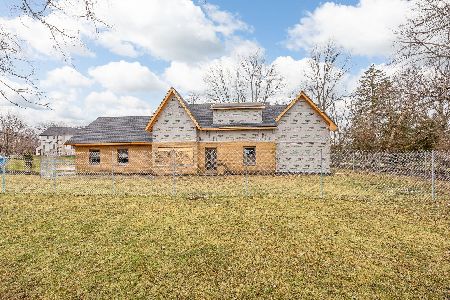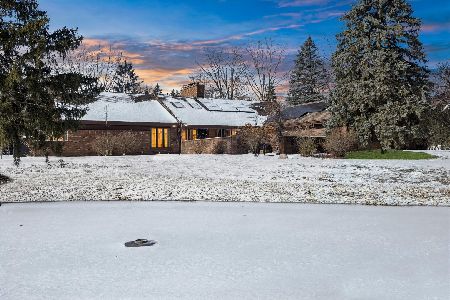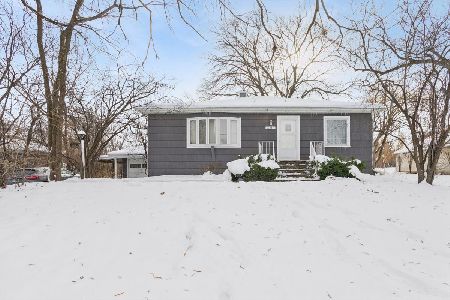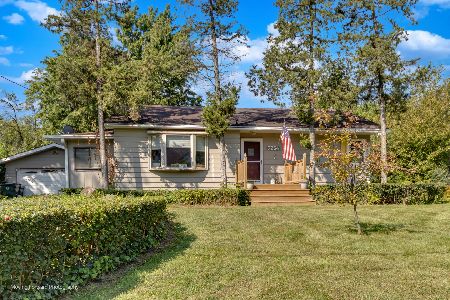11315 77th Street, Burr Ridge, Illinois 60527
$2,500,000
|
For Sale
|
|
| Status: | Active |
| Sqft: | 7,956 |
| Cost/Sqft: | $314 |
| Beds: | 3 |
| Baths: | 7 |
| Year Built: | 2001 |
| Property Taxes: | $21,894 |
| Days On Market: | 229 |
| Lot Size: | 1,10 |
Description
Step into a home where architectural artistry and nature exist in perfect harmony. With soaring 12-foot ceilings and sophisticated finishes throughout, this residence offers a thoughtfully curated living experience. High-end tilework, meticulous craftsmanship, and an effortless connection between indoor and outdoor spaces elevate everyday living to something truly special. Situated on a beautifully wooded 1.1-acre lot, the property offers privacy, serenity, and a rare sense of retreat-all just minutes from city conveniences. The interiors are striking yet balanced, with a design aesthetic reminiscent of European luxury-bold, elegant, and timeless. Impeccably maintained and richly detailed, this home is both a statement and a sanctuary. For those seeking additional flexibility, an unfinished area in the basement offers easy potential for a future bedroom or expanded living space (see floor plan). The location is incredible, within a few blocks to the top-rated Pleasantdale Elementary and Middle Schools and within the district of very highly regarded Lyons Township High School. With easy access to downtown Chicago via I-55 or the weekday service from the Burr Ridge Pace express bus, the location is remarkably convenient while the serenity leaves you feeling like it's a million miles away the city. The Burr Ridge Center is just a short distance away and offers a wide variety of upscale and casual restaurants, coffee shops, spas and stores. Make your appointment for a personal tour of this home - you'll find it essential to fully experience the atmosphere and craftsmanship that define this one-of-a-kind home and it will allow you to take in the beauty and peace that only Burr Ridge can provide.
Property Specifics
| Single Family | |
| — | |
| — | |
| 2001 | |
| — | |
| — | |
| No | |
| 1.1 |
| Cook | |
| — | |
| 0 / Not Applicable | |
| — | |
| — | |
| — | |
| 12377687 | |
| 18304020140000 |
Nearby Schools
| NAME: | DISTRICT: | DISTANCE: | |
|---|---|---|---|
|
Grade School
Pleasantdale Elementary School |
107 | — | |
|
Middle School
Pleasantdale Middle School |
107 | Not in DB | |
|
High School
Lyons Twp High School |
204 | Not in DB | |
Property History
| DATE: | EVENT: | PRICE: | SOURCE: |
|---|---|---|---|
| 3 Mar, 2015 | Sold | $1,470,000 | MRED MLS |
| 23 Jan, 2015 | Under contract | $1,250,000 | MRED MLS |
| 4 Dec, 2014 | Listed for sale | $1,250,000 | MRED MLS |
| 30 Sep, 2022 | Sold | $1,820,000 | MRED MLS |
| 18 May, 2022 | Under contract | $1,899,000 | MRED MLS |
| 2 May, 2022 | Listed for sale | $1,899,000 | MRED MLS |
| 16 Jun, 2025 | Listed for sale | $2,500,000 | MRED MLS |




























































Room Specifics
Total Bedrooms: 4
Bedrooms Above Ground: 3
Bedrooms Below Ground: 1
Dimensions: —
Floor Type: —
Dimensions: —
Floor Type: —
Dimensions: —
Floor Type: —
Full Bathrooms: 7
Bathroom Amenities: Whirlpool,Separate Shower,Double Sink
Bathroom in Basement: 1
Rooms: —
Basement Description: —
Other Specifics
| 3 | |
| — | |
| — | |
| — | |
| — | |
| 162 X 299 | |
| — | |
| — | |
| — | |
| — | |
| Not in DB | |
| — | |
| — | |
| — | |
| — |
Tax History
| Year | Property Taxes |
|---|---|
| 2015 | $17,036 |
| 2022 | $20,066 |
| 2025 | $21,894 |
Contact Agent
Nearby Similar Homes
Nearby Sold Comparables
Contact Agent
Listing Provided By
Compass











