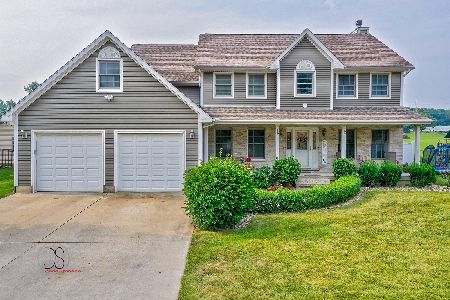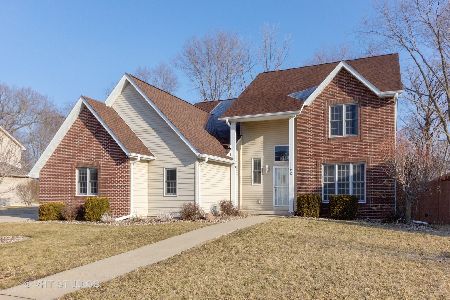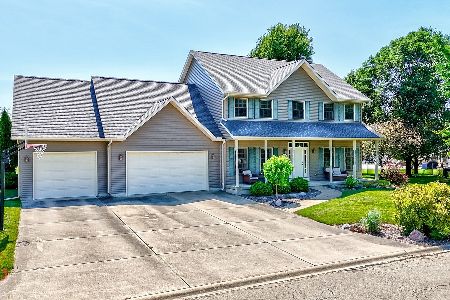1123 Country Oak Drive, Ottawa, Illinois 61350
$579,000
|
For Sale
|
|
| Status: | Active |
| Sqft: | 2,846 |
| Cost/Sqft: | $203 |
| Beds: | 4 |
| Baths: | 4 |
| Year Built: | 2002 |
| Property Taxes: | $12,115 |
| Days On Market: | 59 |
| Lot Size: | 0,00 |
Description
This home was built for people who like to live well and gather often. With more than 4,000 square feet of finished living space-including a finished basement designed for fun-it offers room to spread out without ever feeling disconnected. One of the first things you notice is the living room: tall, airy ceilings that pull in the daylight and a fireplace that anchors the entire space. The kitchen serves as the hub of the home, with an island made for conversations, morning coffee, or last-minute homework help. There's space for a table, a walk-in pantry for real storage, plus a separate dining room for when the moment calls for something a little more formal. An office on the main floor keeps work close but not in the way. Upstairs, the primary suite feels genuinely private-complete with its own full bath and a large walk-in closet that doesn't require compromise. Three additional bedrooms share the level, along with a laundry hookup so baskets don't have to travel far. The finished basement is another world of its own: a wet bar for game days, a family room that's perfect for movie nights or a laid-back hangout, an exercise area, generous storage, and even a set of stairs that leads directly to the garage-one of those thoughtful touches you don't realize you need until you have it. Outside is where the home really shows its personality. A wide stamped-concrete patio stretches toward the pool, complete with a slide and a spa. It's the kind of backyard that becomes the default gathering place-summer birthdays, late-evening swims, quiet Sunday mornings. The mechanicals have been responsibly updated: tankless water heater, a furnace just a year old, air conditioner replaced this past summer, and roof and siding installed seven years ago. Everything about this home is designed to make everyday life comfortable and hosting effortless. It's the rare place that works as well on a quiet weeknight as it does with a house full of guests.
Property Specifics
| Single Family | |
| — | |
| — | |
| 2002 | |
| — | |
| — | |
| No | |
| — |
| — | |
| — | |
| — / Not Applicable | |
| — | |
| — | |
| — | |
| 12519835 | |
| 2214349002 |
Nearby Schools
| NAME: | DISTRICT: | DISTANCE: | |
|---|---|---|---|
|
High School
Ottawa Township High School |
140 | Not in DB | |
Property History
| DATE: | EVENT: | PRICE: | SOURCE: |
|---|---|---|---|
| 18 Nov, 2025 | Listed for sale | $579,000 | MRED MLS |
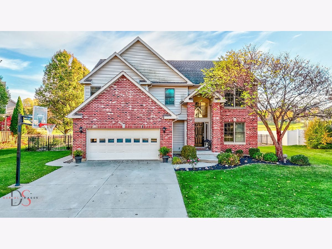
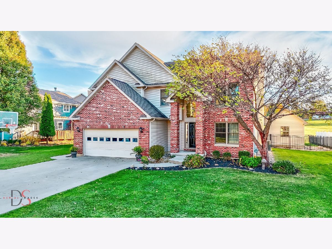
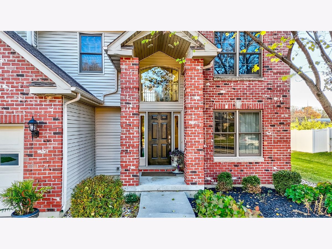
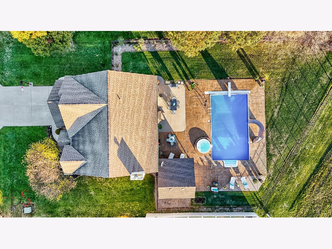
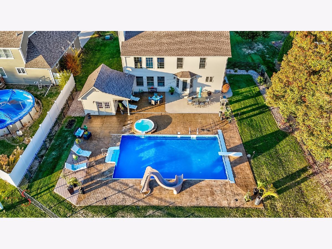
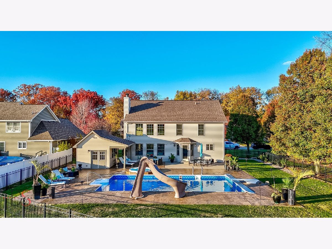
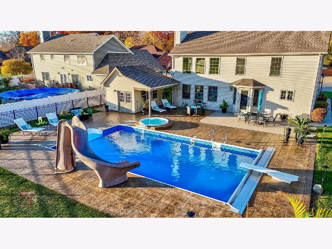
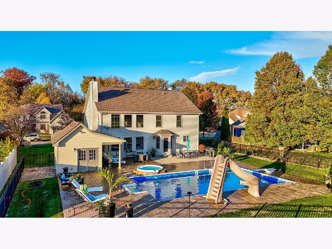
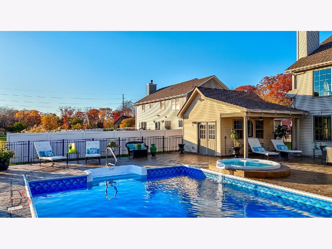
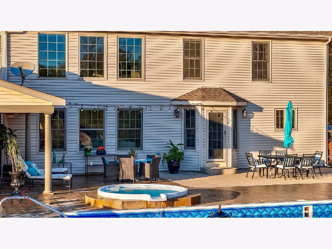
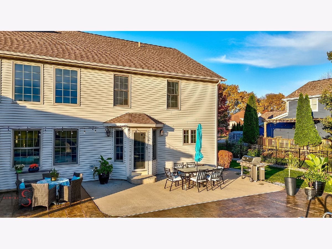
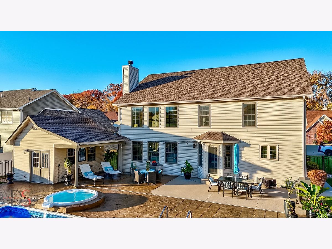
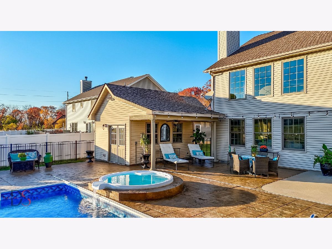
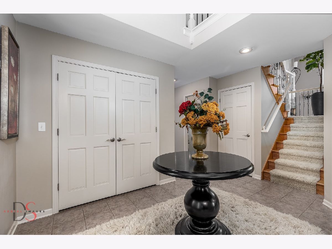
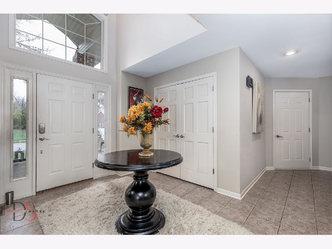
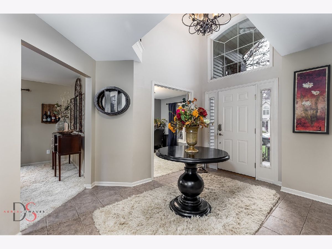
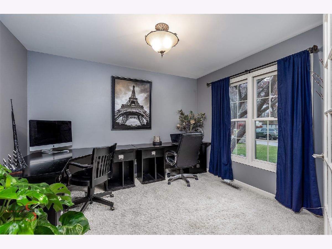
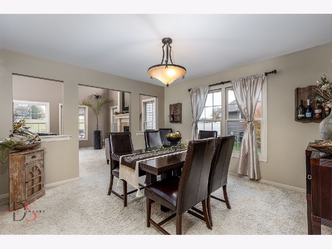
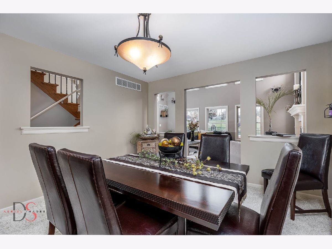
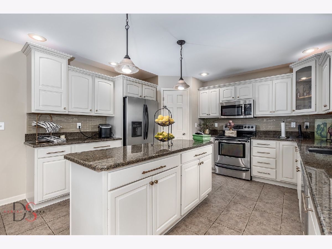
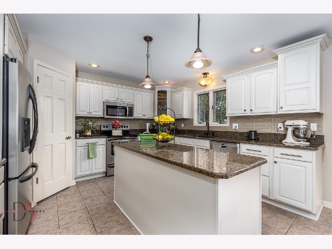
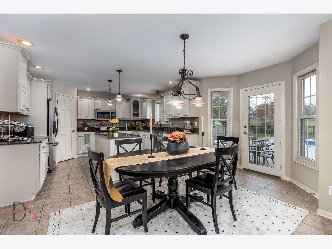
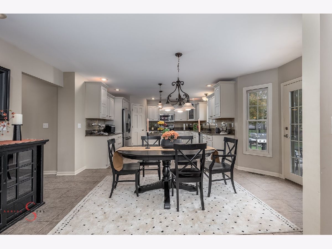
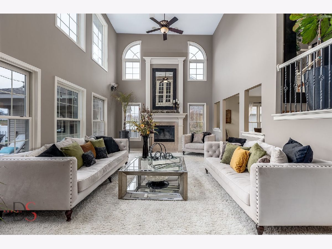
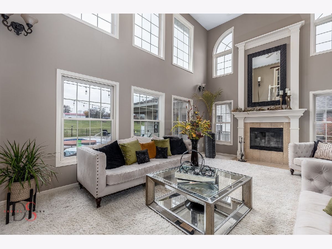
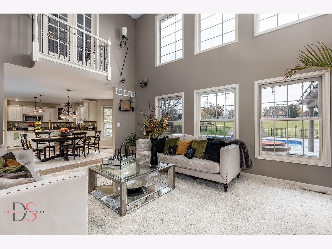
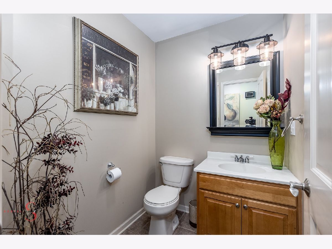
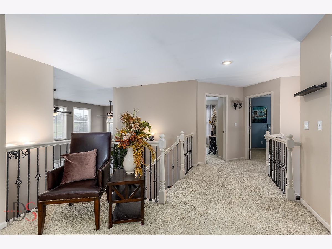
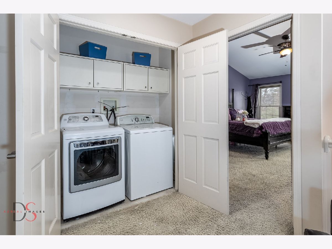
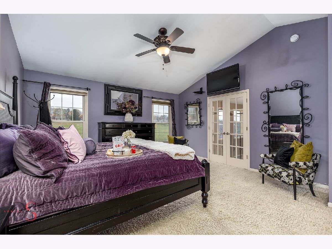
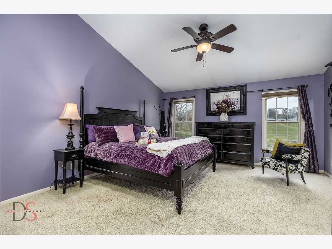
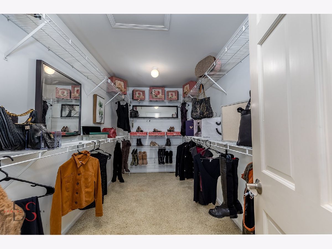
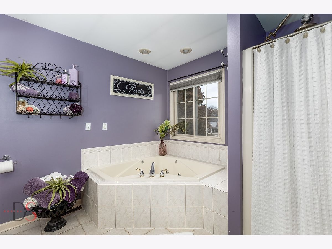

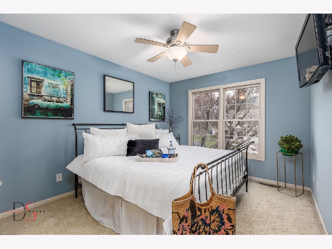

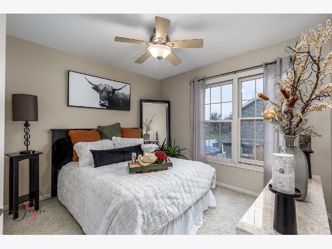
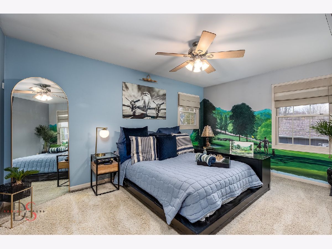
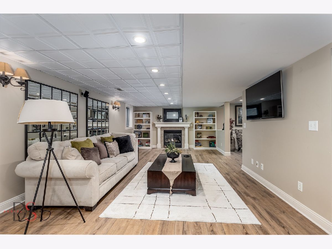
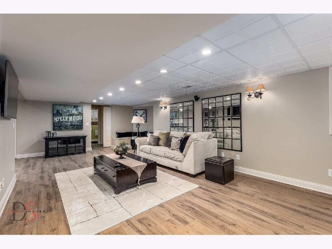
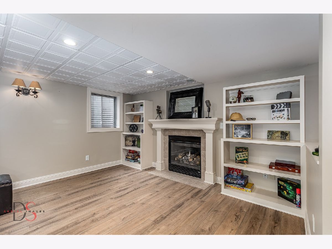
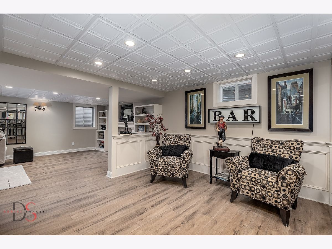
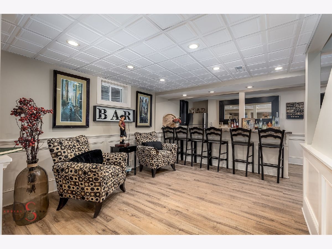
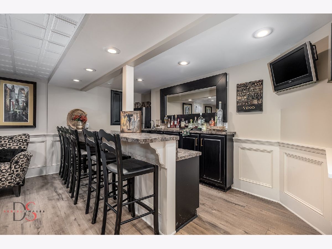
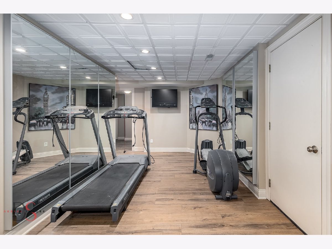
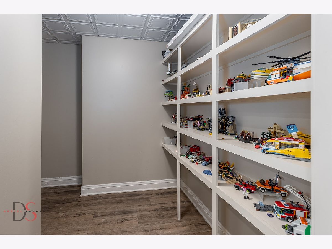
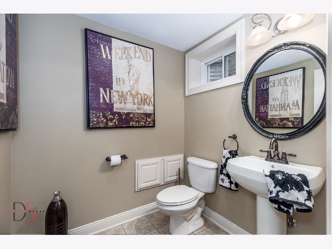
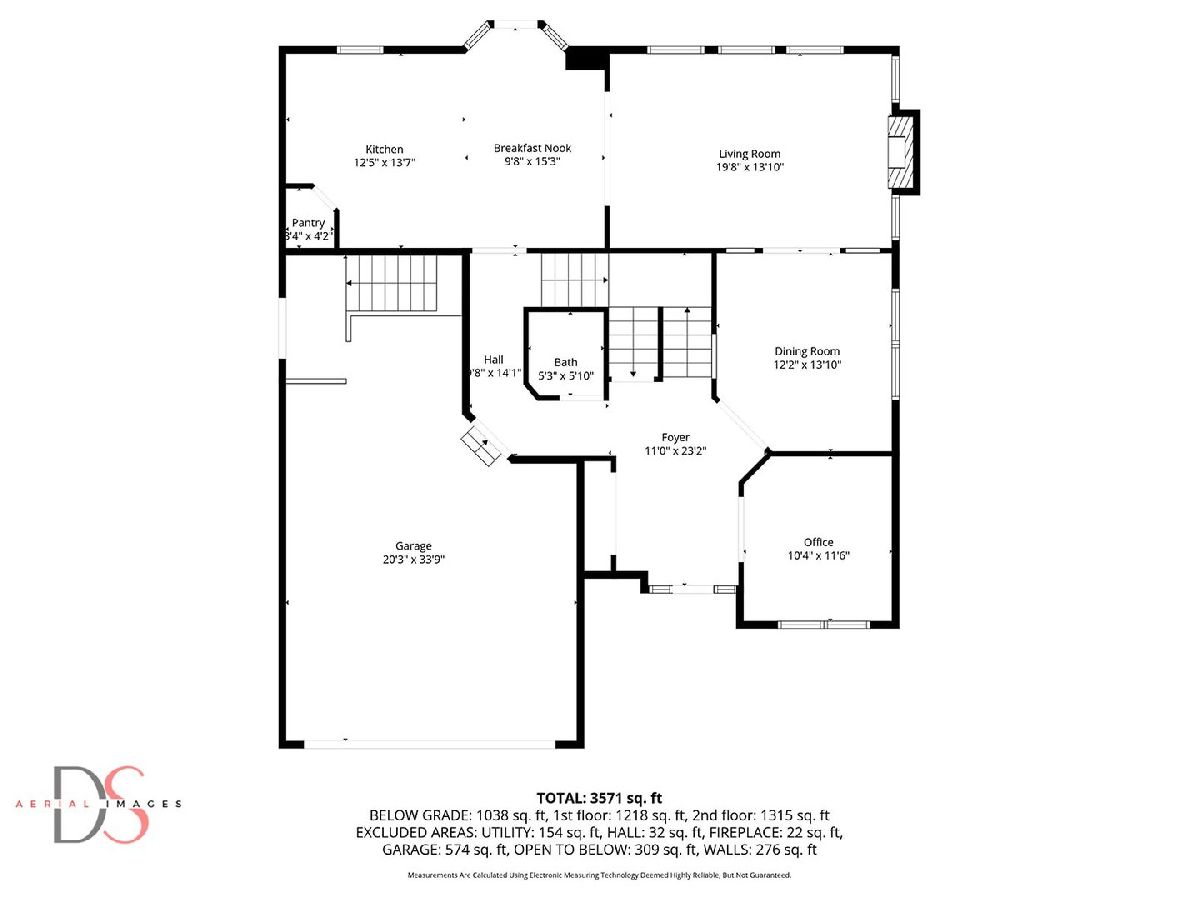
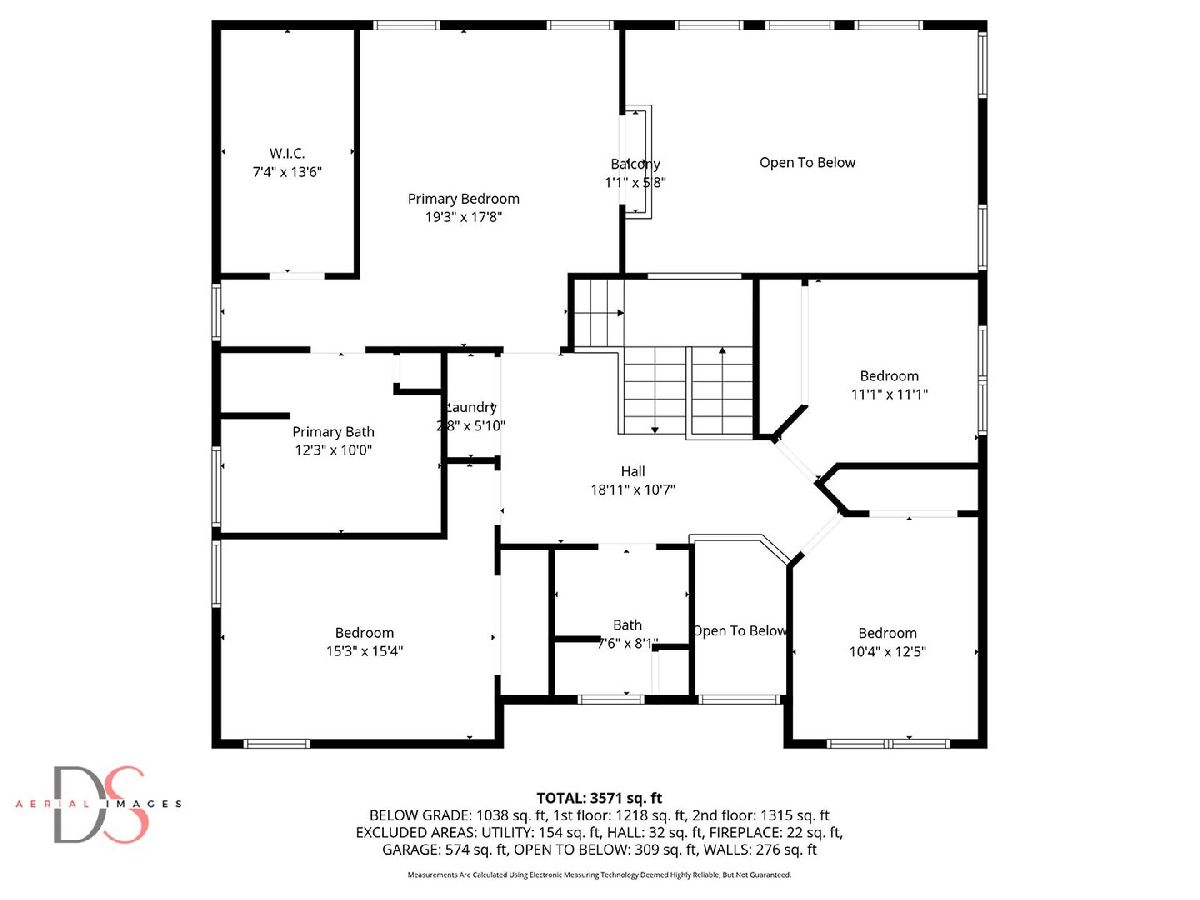
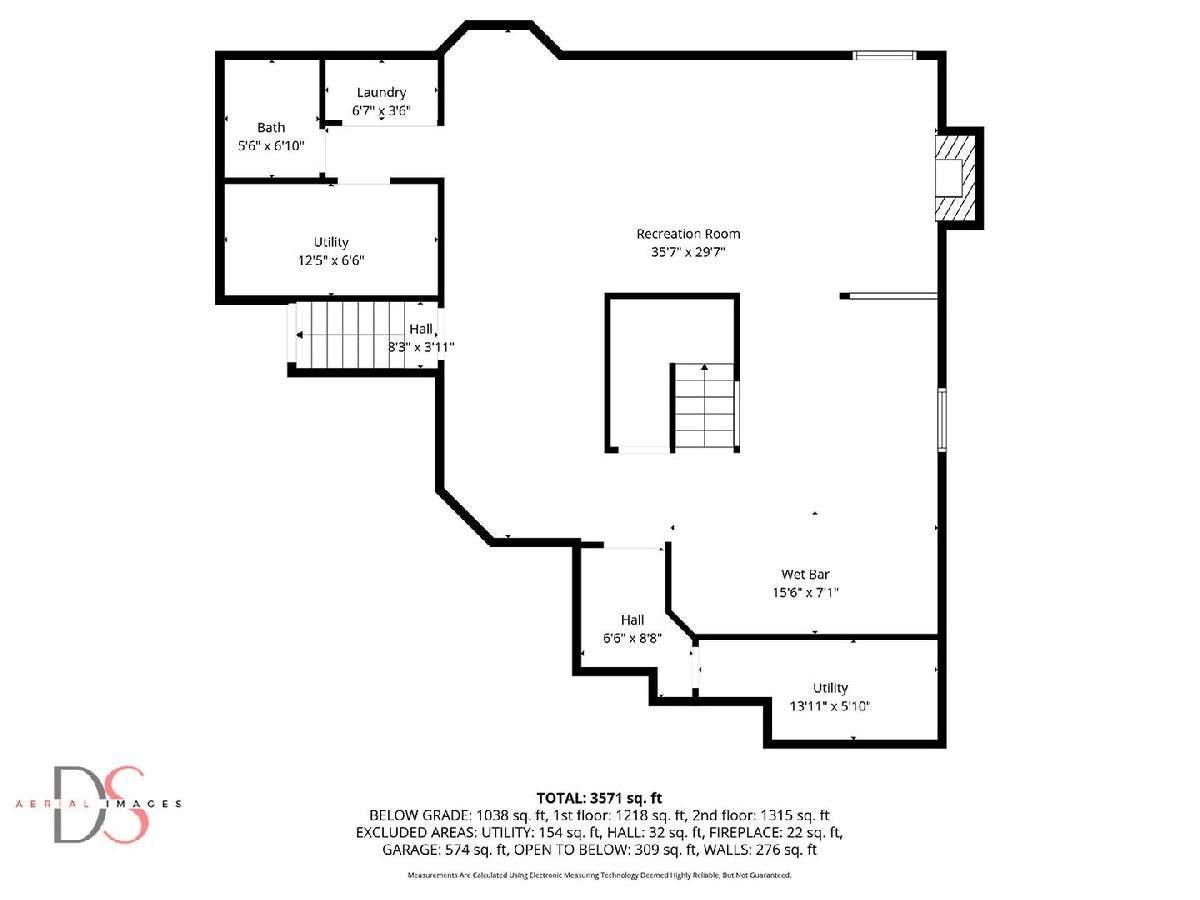
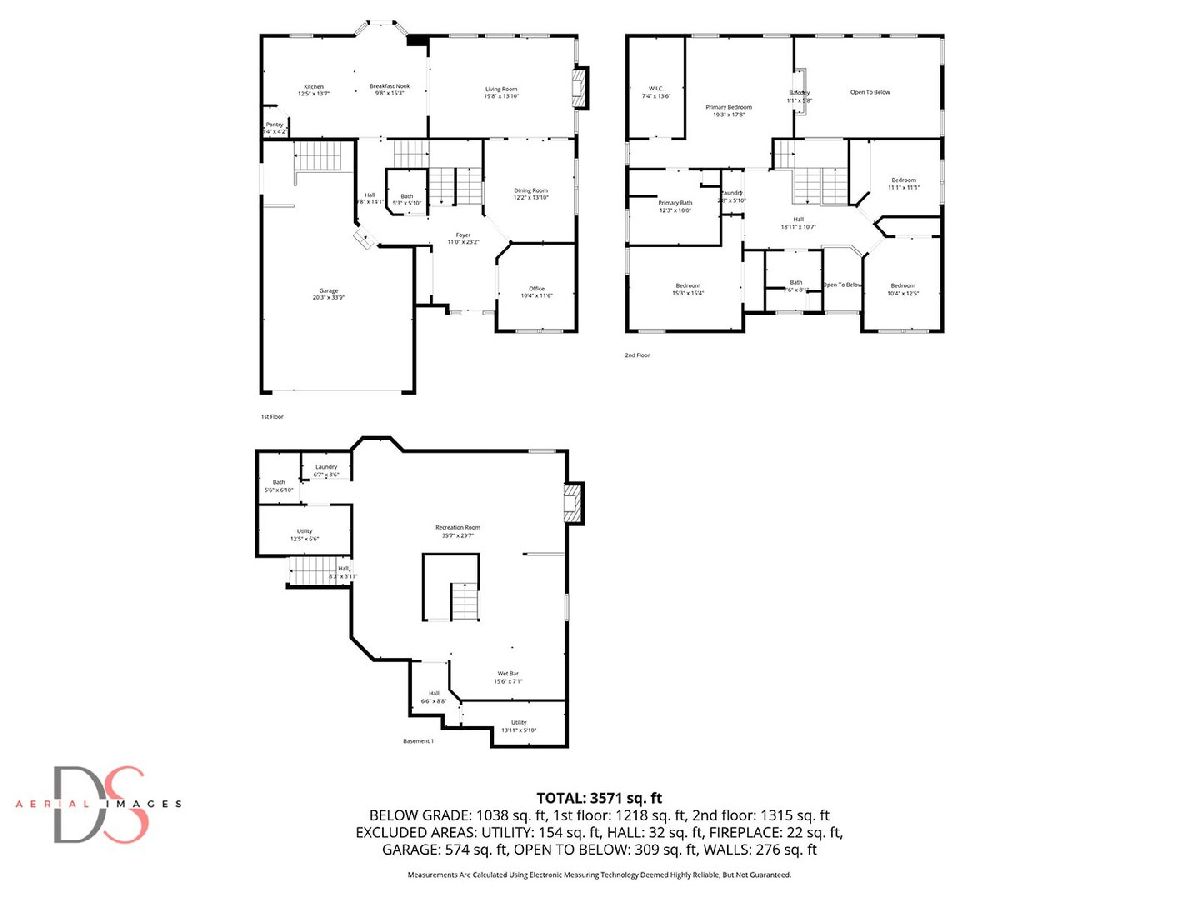
Room Specifics
Total Bedrooms: 4
Bedrooms Above Ground: 4
Bedrooms Below Ground: 0
Dimensions: —
Floor Type: —
Dimensions: —
Floor Type: —
Dimensions: —
Floor Type: —
Full Bathrooms: 4
Bathroom Amenities: Whirlpool,Separate Shower
Bathroom in Basement: 1
Rooms: —
Basement Description: —
Other Specifics
| 2 | |
| — | |
| — | |
| — | |
| — | |
| 92.6x149.86x32.54x95.39x12 | |
| — | |
| — | |
| — | |
| — | |
| Not in DB | |
| — | |
| — | |
| — | |
| — |
Tax History
| Year | Property Taxes |
|---|---|
| 2025 | $12,115 |
Contact Agent
Nearby Similar Homes
Nearby Sold Comparables
Contact Agent
Listing Provided By
RE/MAX 1st Choice





