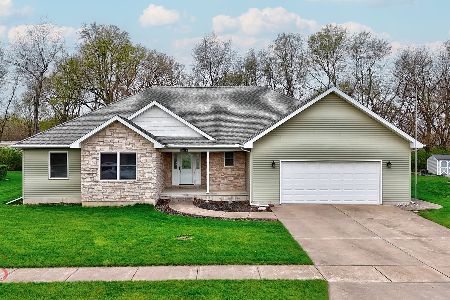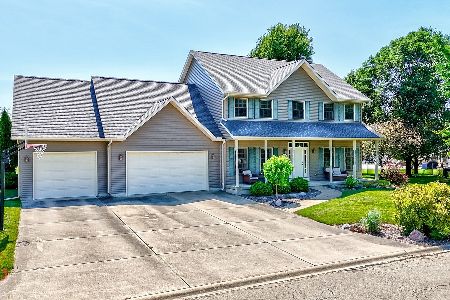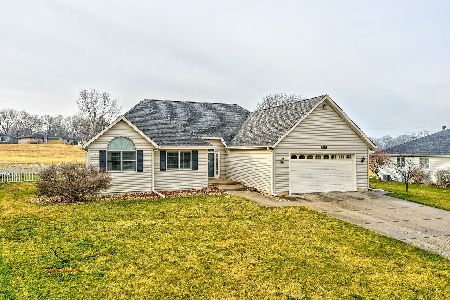1117 Meadowview Lane, Ottawa, Illinois 61350
$218,000
|
Sold
|
|
| Status: | Closed |
| Sqft: | 2,200 |
| Cost/Sqft: | $102 |
| Beds: | 3 |
| Baths: | 2 |
| Year Built: | 2003 |
| Property Taxes: | $6,911 |
| Days On Market: | 2703 |
| Lot Size: | 0,26 |
Description
Beautiful ranch in Deer Run Subdivision. 3 car garage. Large kitchen with eat at counter, and pantry. Kitchen open to dining area. Appliances included. Newer flooring, see through fireplace in family room and vaulted ceilings. Large master with double sink and huge walk-in closet. Open stair case to full basement with rough-in for bath, second stair case to garage and 10ft ceilings. Roof new 2017, All dimensions are approximate.
Property Specifics
| Single Family | |
| — | |
| — | |
| 2003 | |
| — | |
| — | |
| No | |
| 0.26 |
| — | |
| — | |
| 0 / Not Applicable | |
| — | |
| — | |
| — | |
| 10062169 | |
| 2214349005 |
Property History
| DATE: | EVENT: | PRICE: | SOURCE: |
|---|---|---|---|
| 27 Aug, 2015 | Sold | $188,900 | MRED MLS |
| 29 Jul, 2015 | Under contract | $189,900 | MRED MLS |
| 20 Jul, 2015 | Listed for sale | $189,900 | MRED MLS |
| 24 Jan, 2019 | Sold | $218,000 | MRED MLS |
| 23 Nov, 2018 | Under contract | $224,900 | MRED MLS |
| — | Last price change | $230,000 | MRED MLS |
| 24 Aug, 2018 | Listed for sale | $239,900 | MRED MLS |



















Room Specifics
Total Bedrooms: 3
Bedrooms Above Ground: 3
Bedrooms Below Ground: 0
Dimensions: —
Floor Type: —
Dimensions: —
Floor Type: —
Full Bathrooms: 2
Bathroom Amenities: Whirlpool,Separate Shower,Double Sink
Bathroom in Basement: 0
Rooms: —
Basement Description: Unfinished
Other Specifics
| 3 | |
| — | |
| Concrete | |
| — | |
| — | |
| 95.04 X 120 | |
| — | |
| — | |
| — | |
| — | |
| Not in DB | |
| — | |
| — | |
| — | |
| — |
Tax History
| Year | Property Taxes |
|---|---|
| 2015 | $5,742 |
| 2019 | $6,911 |
Contact Agent
Nearby Similar Homes
Nearby Sold Comparables
Contact Agent
Listing Provided By
RE/MAX 1st Choice











