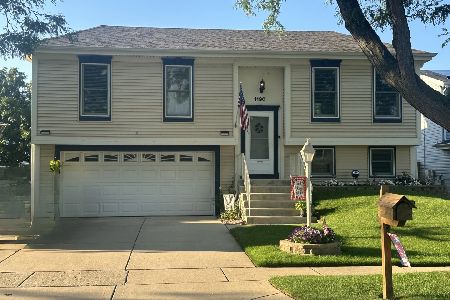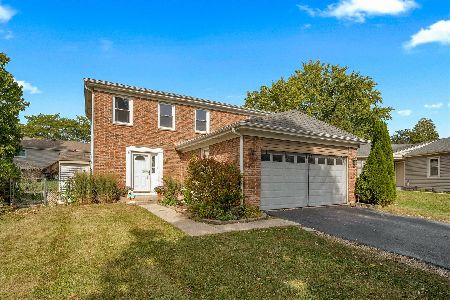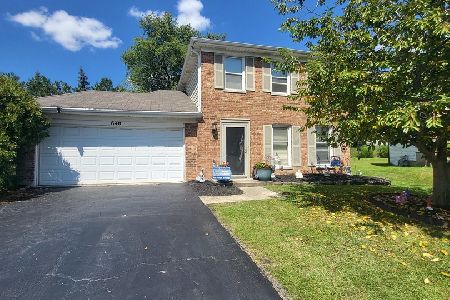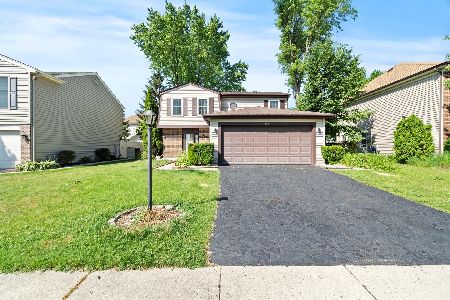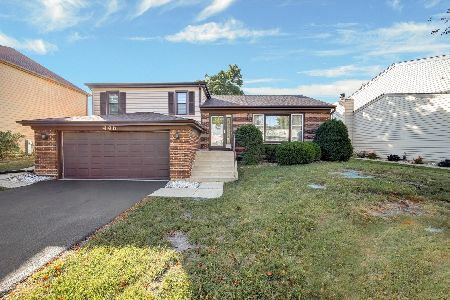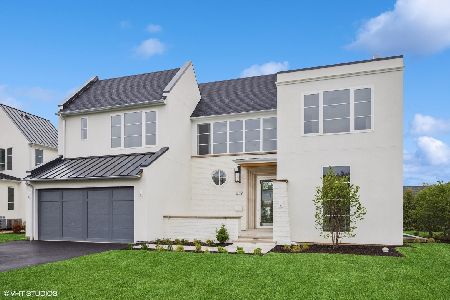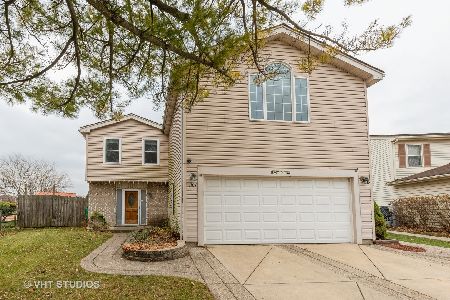1125 Darby Lane, Roselle, Illinois 60172
$415,000
|
For Sale
|
|
| Status: | New |
| Sqft: | 1,552 |
| Cost/Sqft: | $267 |
| Beds: | 3 |
| Baths: | 2 |
| Year Built: | 1978 |
| Property Taxes: | $7,308 |
| Days On Market: | 1 |
| Lot Size: | 0,13 |
Description
Professional photos coming soon! Make this gorgeous updated raised ranch opening to Goose Lake Park your new dream home. Fully updated kitchen with new white shaker cabinets with 42" uppers, new waterproof vinyl floors, marble look quartz counters and tile backsplash and newer appliances (refrigerator approximately 3 years old). Beautiful hardwood oak floors and oak railings with white stiles. Recently updated main bathroom with Marble countertop and marble-look porcelain tile tub surround. New carpet in all of the bedrooms. Lower level has fresh paint and new carpet and new vinyl flooring. New clothes washer. Fresh paint throughout. Roof about 12 years old. Spacious deck for entertaining. Fenced-in back yard borders Goose Lake Park with walking path, baseball fields, and large playground.
Property Specifics
| Single Family | |
| — | |
| — | |
| 1978 | |
| — | |
| — | |
| No | |
| 0.13 |
| — | |
| — | |
| — / Not Applicable | |
| — | |
| — | |
| — | |
| 12496952 | |
| 0204309074 |
Nearby Schools
| NAME: | DISTRICT: | DISTANCE: | |
|---|---|---|---|
|
High School
Lake Park High School |
108 | Not in DB | |
Property History
| DATE: | EVENT: | PRICE: | SOURCE: |
|---|---|---|---|
| 31 Oct, 2025 | Listed for sale | $415,000 | MRED MLS |
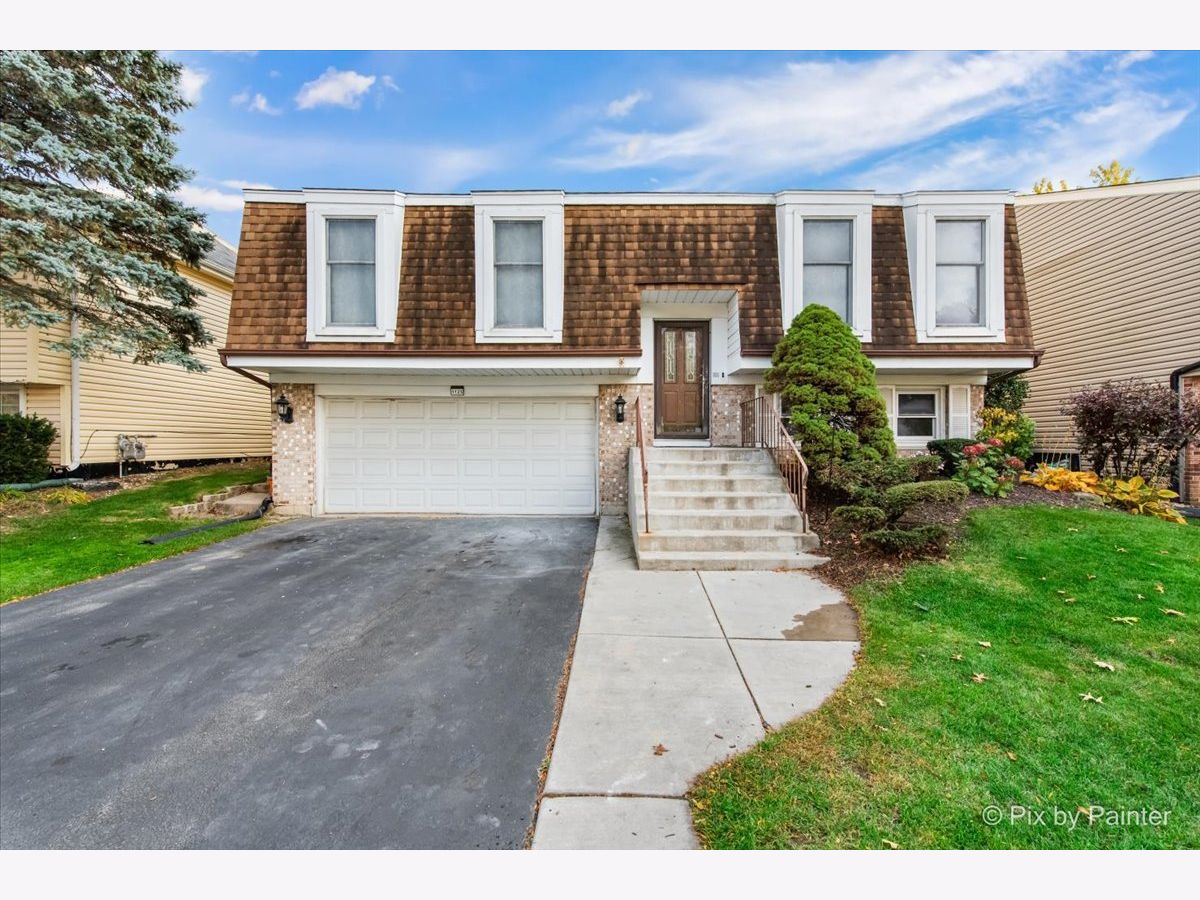
Room Specifics
Total Bedrooms: 3
Bedrooms Above Ground: 3
Bedrooms Below Ground: 0
Dimensions: —
Floor Type: —
Dimensions: —
Floor Type: —
Full Bathrooms: 2
Bathroom Amenities: —
Bathroom in Basement: 1
Rooms: —
Basement Description: —
Other Specifics
| 2 | |
| — | |
| — | |
| — | |
| — | |
| 50x109 | |
| — | |
| — | |
| — | |
| — | |
| Not in DB | |
| — | |
| — | |
| — | |
| — |
Tax History
| Year | Property Taxes |
|---|---|
| 2025 | $7,308 |
Contact Agent
Nearby Similar Homes
Nearby Sold Comparables
Contact Agent
Listing Provided By
Berkshire Hathaway HomeServices Starck Real Estate

