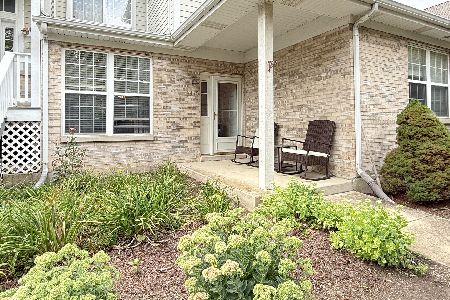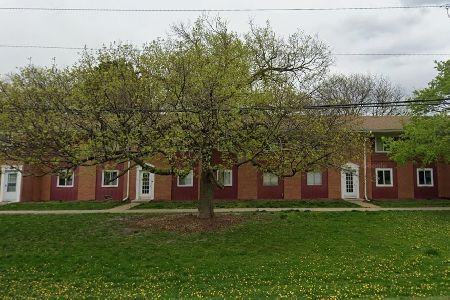113 Stonewood Place, Aurora, Illinois 60506
$269,900
|
For Sale
|
|
| Status: | Contingent |
| Sqft: | 1,635 |
| Cost/Sqft: | $165 |
| Beds: | 3 |
| Baths: | 2 |
| Year Built: | 2004 |
| Property Taxes: | $4,905 |
| Days On Market: | 131 |
| Lot Size: | 0,00 |
Description
Meticulously maintained second floor ranch unit condo! Walk-thru the landscaped courtyard to the front door; Spacious entry for welcoming guests! Freshly Painted Interior! Open Floor Plan with vaulted Ceilings above the Living, Dining Room, and Kitchen access! Master Bedroom with full bath; Two additional bedrooms which share a bath. Laundry/Utility Room is easily accessible; Lower level has huge storage closet and access to two-car attached garage. Beautifully Maintained! HOA covers exterior maintenance, lawn & snow, water, sewer, & garbage. Conveniently located near shopping, train, interstate, & downtown Aurora...
Property Specifics
| Condos/Townhomes | |
| 1 | |
| — | |
| 2004 | |
| — | |
| — | |
| No | |
| — |
| Kane | |
| Rollingwood Colony | |
| 435 / Monthly | |
| — | |
| — | |
| — | |
| 12430092 | |
| 1520102035 |
Nearby Schools
| NAME: | DISTRICT: | DISTANCE: | |
|---|---|---|---|
|
Grade School
Mccleery Elementary School |
129 | — | |
|
Middle School
Jefferson Middle School |
129 | Not in DB | |
|
High School
West Aurora High School |
129 | Not in DB | |
Property History
| DATE: | EVENT: | PRICE: | SOURCE: |
|---|---|---|---|
| 20 Nov, 2025 | Under contract | $269,900 | MRED MLS |
| — | Last price change | $279,900 | MRED MLS |
| 1 Aug, 2025 | Listed for sale | $289,900 | MRED MLS |
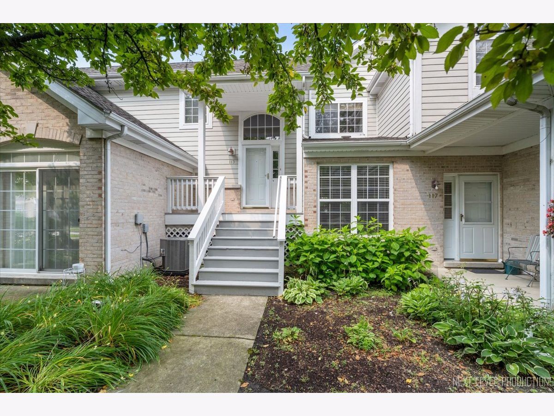
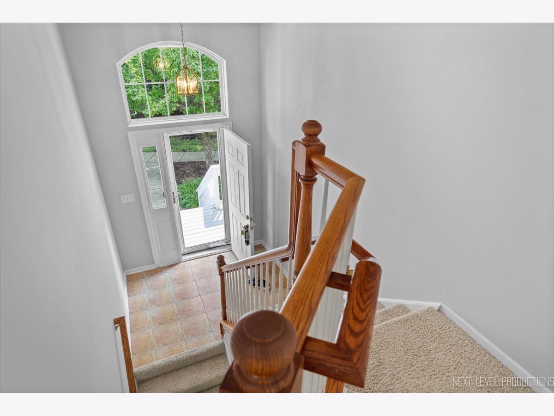
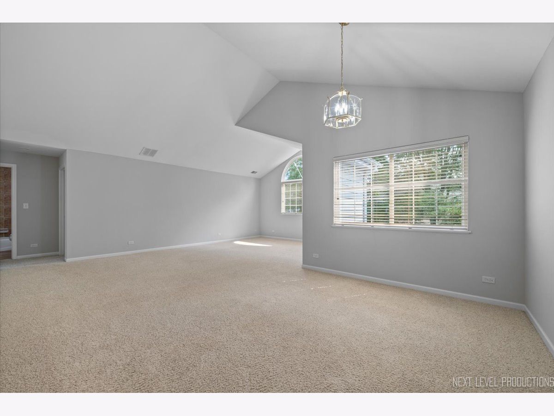
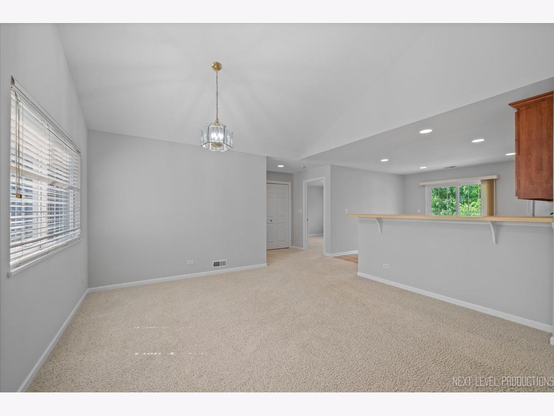
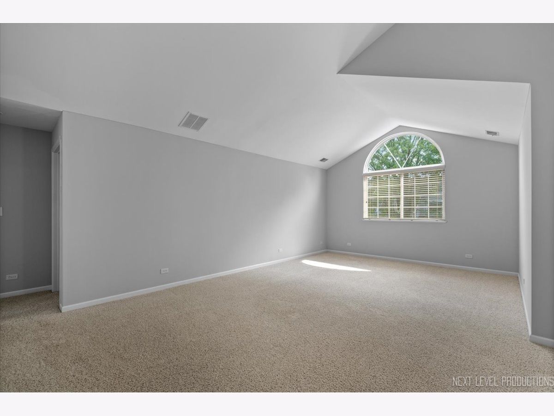
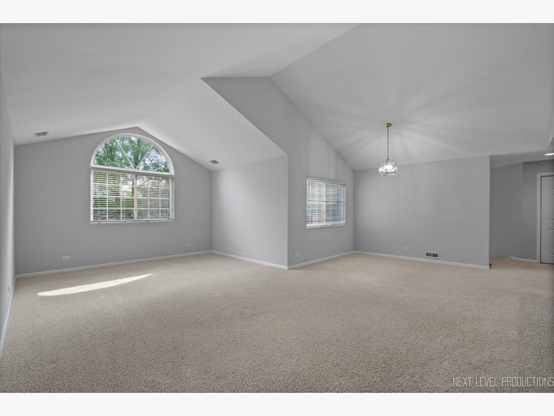
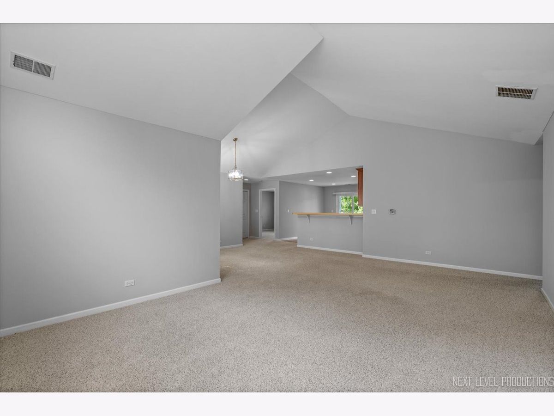
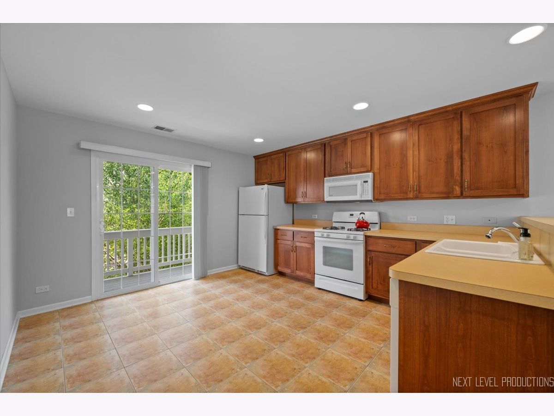
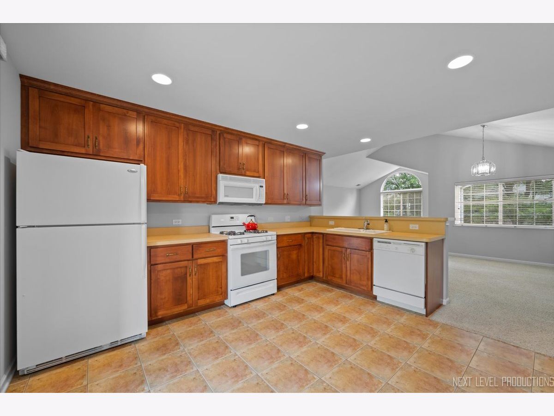
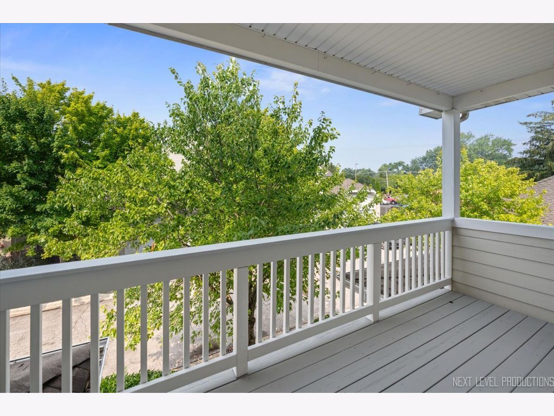
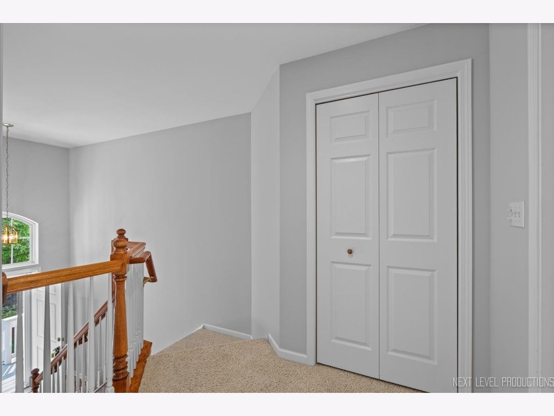
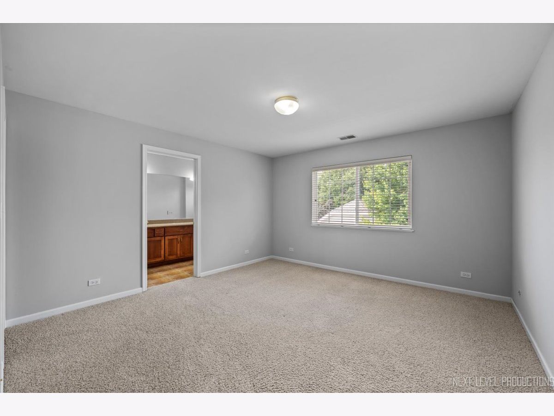
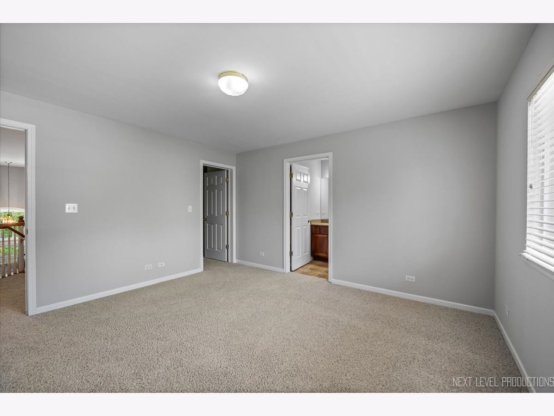
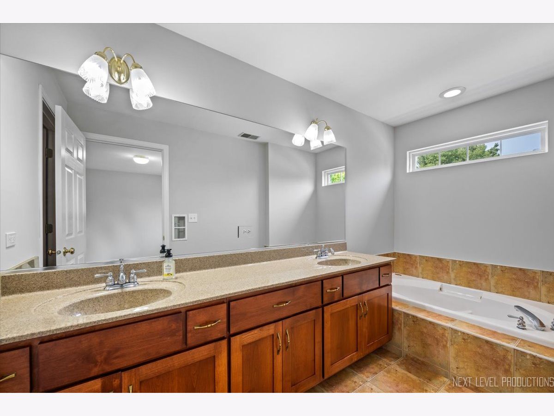
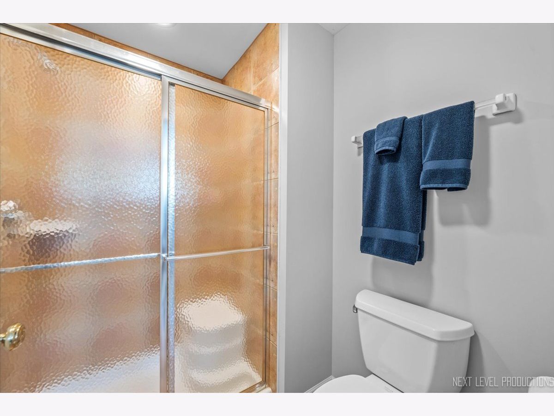
Room Specifics
Total Bedrooms: 3
Bedrooms Above Ground: 3
Bedrooms Below Ground: 0
Dimensions: —
Floor Type: —
Dimensions: —
Floor Type: —
Full Bathrooms: 2
Bathroom Amenities: Separate Shower,Double Sink,Garden Tub
Bathroom in Basement: 0
Rooms: —
Basement Description: —
Other Specifics
| 2 | |
| — | |
| — | |
| — | |
| — | |
| CONDO | |
| — | |
| — | |
| — | |
| — | |
| Not in DB | |
| — | |
| — | |
| — | |
| — |
Tax History
| Year | Property Taxes |
|---|---|
| 2025 | $4,905 |
Contact Agent
Nearby Similar Homes
Nearby Sold Comparables
Contact Agent
Listing Provided By
Pilmer Real Estate, Inc

