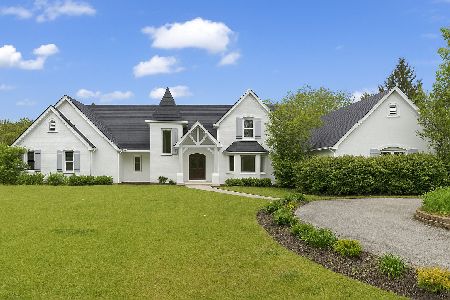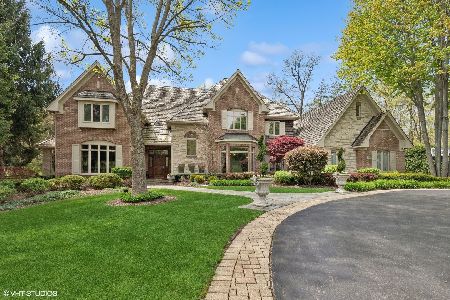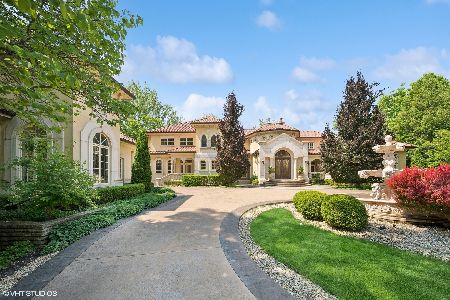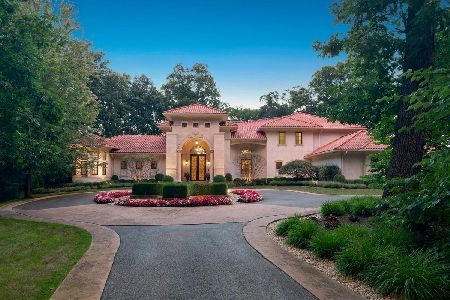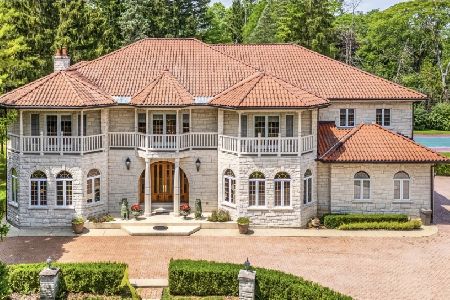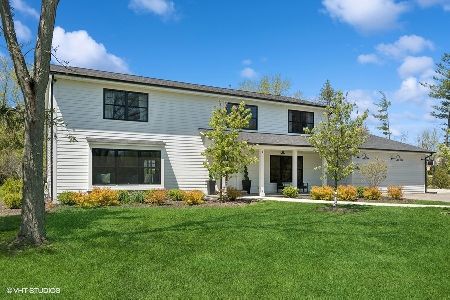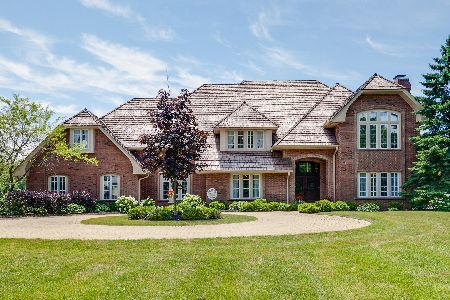1130 Gavin Court, Lake Forest, Illinois 60045
$2,890,000
|
For Sale
|
|
| Status: | Active |
| Sqft: | 12,017 |
| Cost/Sqft: | $240 |
| Beds: | 6 |
| Baths: | 10 |
| Year Built: | 2002 |
| Property Taxes: | $34,442 |
| Days On Market: | 64 |
| Lot Size: | 1,78 |
Description
Discover a truly extraordinary residence where luxury meets distinction in this magnificent three-story, 6-bedroom, 8.2-bath royal retreat, set on nearly two acres in prestigious Lake Forest, known as The Hidden Museum. Home to a museum-quality art collection, this architectural masterpiece has never been used as a full-time residence and remains in mint condition. Enter through a gated circular driveway and be greeted by timeless elegance, exceptional millwork, and a combination of gleaming marble and hardwood flooring throughout. Designed for both entertaining and refined living, the home features a breathtaking great room with soaring 40-foot ceilings, a grand fireplace, walls of windows that fill the space with natural light, and access to the expansive grounds. A 4-person elevator provides seamless access to all floors. The main level boasts two kitchens-one currently in use and another potential main kitchen intended for the green room adjacent to the great room. The first-floor primary suite is a true retreat, complete with a spacious walk-in closet, a serene sitting room, and a luxurious bathroom with dual vanities, a walk-in shower, and space for a central soaking tub. Upstairs, you'll find three generously sized en-suite bedrooms, a loft, and a versatile bonus room. The third level adds even more flexibility with an additional en-suite bedroom and bonus space, ideal for guests or creative uses. The fully finished basement is a showstopper, featuring a full kitchen, a spa-style bathroom, and an unused indoor pool with room to create a full wellness retreat or entertainment zone. Beyond the main residence, a coach house offers a 4-car garage and private living quarters with a bedroom suite above, ideal for guests, extended family, or staff. An additional wing, connected by a breezeway, offers two more rooms and a full bath, while a separate pool house further enhances this estate's rare offering. Situated on a massive corner lot, the flat, leveled backyard is a blank canvas ready to become your dream outdoor oasis. Ideally located near the Metra station, shopping, dining, and scenic lakeside attractions, this home offers unparalleled space, privacy, and potential. A rare opportunity to own one of Lake Forest's most unique and prestigious estates.
Property Specifics
| Single Family | |
| — | |
| — | |
| 2002 | |
| — | |
| — | |
| No | |
| 1.78 |
| Lake | |
| Gavin Woods | |
| 0 / Not Applicable | |
| — | |
| — | |
| — | |
| 12410886 | |
| 16064010080000 |
Nearby Schools
| NAME: | DISTRICT: | DISTANCE: | |
|---|---|---|---|
|
Grade School
Everett Elementary School |
67 | — | |
|
Middle School
Deer Path Middle School |
67 | Not in DB | |
|
High School
Lake Forest High School |
115 | Not in DB | |
Property History
| DATE: | EVENT: | PRICE: | SOURCE: |
|---|---|---|---|
| 7 Jul, 2025 | Listed for sale | $2,890,000 | MRED MLS |
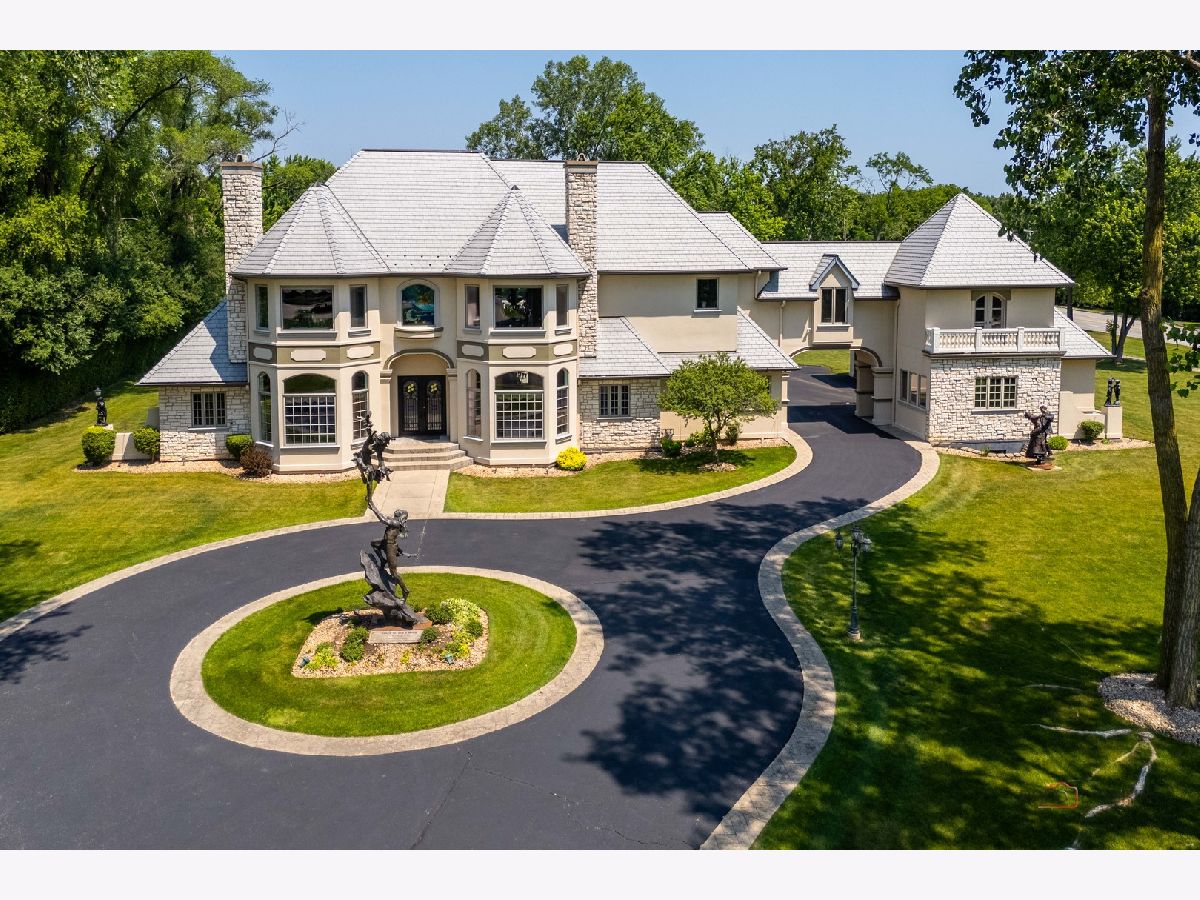






























































































Room Specifics
Total Bedrooms: 6
Bedrooms Above Ground: 6
Bedrooms Below Ground: 0
Dimensions: —
Floor Type: —
Dimensions: —
Floor Type: —
Dimensions: —
Floor Type: —
Dimensions: —
Floor Type: —
Dimensions: —
Floor Type: —
Full Bathrooms: 10
Bathroom Amenities: Whirlpool,Separate Shower
Bathroom in Basement: 1
Rooms: —
Basement Description: —
Other Specifics
| 4 | |
| — | |
| — | |
| — | |
| — | |
| 229X76X28X221X325X239 | |
| — | |
| — | |
| — | |
| — | |
| Not in DB | |
| — | |
| — | |
| — | |
| — |
Tax History
| Year | Property Taxes |
|---|---|
| 2025 | $34,442 |
Contact Agent
Nearby Similar Homes
Nearby Sold Comparables
Contact Agent
Listing Provided By
RE/MAX Top Performers

