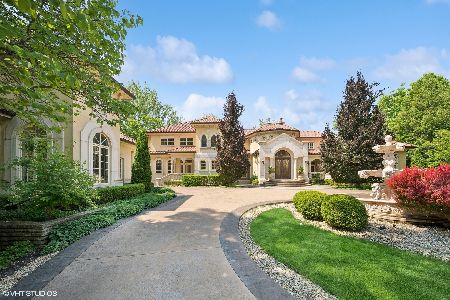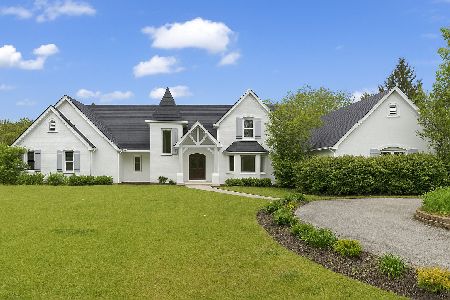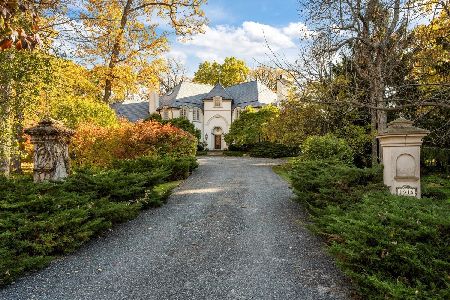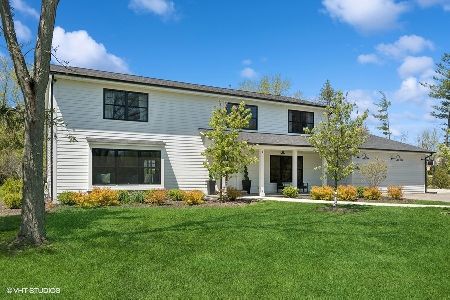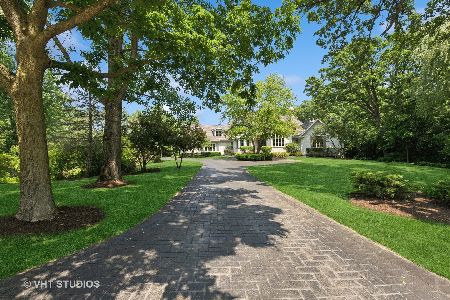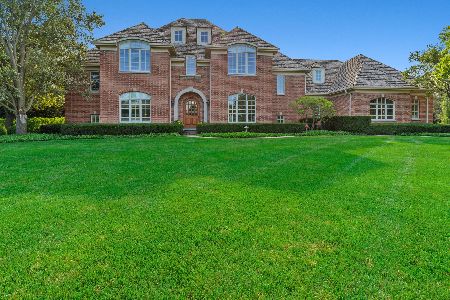490 Waukegan Road, Lake Forest, Illinois 60045
$1,055,000
|
Sold
|
|
| Status: | Closed |
| Sqft: | 3,658 |
| Cost/Sqft: | $300 |
| Beds: | 5 |
| Baths: | 4 |
| Year Built: | 1977 |
| Property Taxes: | $15,885 |
| Days On Market: | 1051 |
| Lot Size: | 1,46 |
Description
Welcome to your dream 5 bedroom, 4 bath home - a stunning modern farmhouse with a chef's kitchen and a spacious backyard! This completely updated in 2022 home offers the perfect blend of modern sophistication and rustic charm. The kitchen is a gourmet's delight, with high-end stainless steel appliances, custom cabinetry, and a large center island that's perfect for meal prep and entertaining guests. The open floor plan creates a seamless flow between the kitchen, dining area, and living room, making it an ideal space for both relaxing and socializing. The backyard is equally impressive, with plenty of room for outdoor entertaining and activities. Whether you're hosting a BBQ with friends, playing a game of catch with your kids, or simply enjoying the fresh air and sunshine, this backyard is the perfect retreat. The home's interior features spacious bedrooms, stylish bathrooms, and plenty of storage space. Other notable highlights include main level bedroom, laundry room/mudroom, hardwood floors, high ceilings, and large windows that flood the home with natural light. Finished basement provides extra storage space and recreation space. Located in desirable Lake Forest, this home is just minutes away from great schools, shopping, dining, and entertainment. Don't miss out on the opportunity to make this stunning home your own - schedule a showing today!
Property Specifics
| Single Family | |
| — | |
| — | |
| 1977 | |
| — | |
| — | |
| No | |
| 1.46 |
| Lake | |
| — | |
| — / Not Applicable | |
| — | |
| — | |
| — | |
| 11736330 | |
| 16064010060000 |
Nearby Schools
| NAME: | DISTRICT: | DISTANCE: | |
|---|---|---|---|
|
Grade School
Everett Elementary School |
67 | — | |
|
Middle School
Deer Path Middle School |
67 | Not in DB | |
|
High School
Lake Forest High School |
115 | Not in DB | |
Property History
| DATE: | EVENT: | PRICE: | SOURCE: |
|---|---|---|---|
| 12 May, 2023 | Sold | $1,055,000 | MRED MLS |
| 25 Mar, 2023 | Under contract | $1,099,000 | MRED MLS |
| — | Last price change | $1,149,000 | MRED MLS |
| 13 Mar, 2023 | Listed for sale | $1,149,000 | MRED MLS |
| 17 Jul, 2025 | Sold | $1,385,000 | MRED MLS |
| 29 May, 2025 | Under contract | $1,295,000 | MRED MLS |
| 27 May, 2025 | Listed for sale | $1,295,000 | MRED MLS |
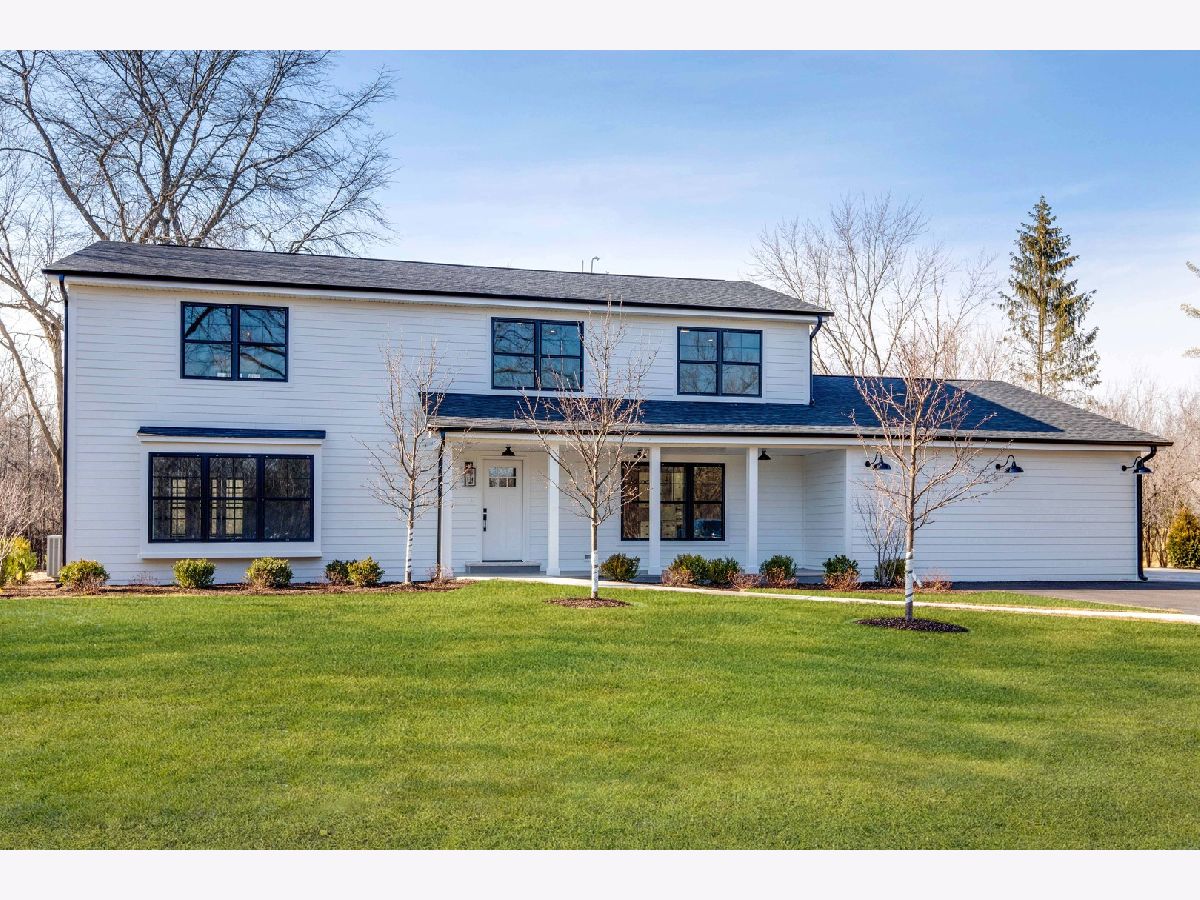
Room Specifics
Total Bedrooms: 5
Bedrooms Above Ground: 5
Bedrooms Below Ground: 0
Dimensions: —
Floor Type: —
Dimensions: —
Floor Type: —
Dimensions: —
Floor Type: —
Dimensions: —
Floor Type: —
Full Bathrooms: 4
Bathroom Amenities: Separate Shower,Double Sink,Garden Tub,Soaking Tub
Bathroom in Basement: 0
Rooms: —
Basement Description: Finished
Other Specifics
| 2.5 | |
| — | |
| Asphalt,Concrete | |
| — | |
| — | |
| 250X240X273X273 | |
| — | |
| — | |
| — | |
| — | |
| Not in DB | |
| — | |
| — | |
| — | |
| — |
Tax History
| Year | Property Taxes |
|---|---|
| 2023 | $15,885 |
| 2025 | $18,961 |
Contact Agent
Nearby Similar Homes
Nearby Sold Comparables
Contact Agent
Listing Provided By
RE/MAX Top Performers

