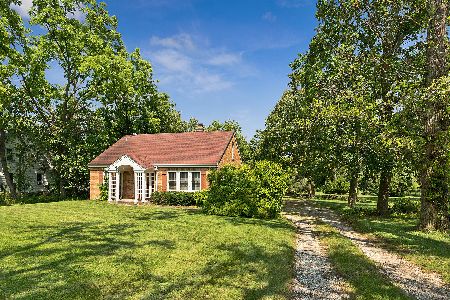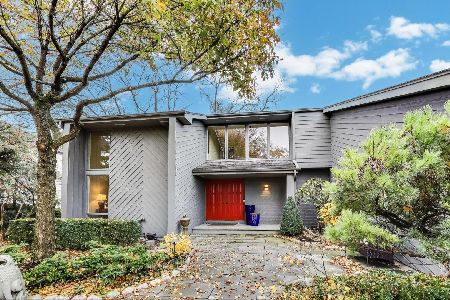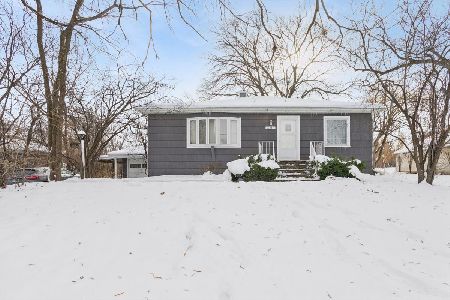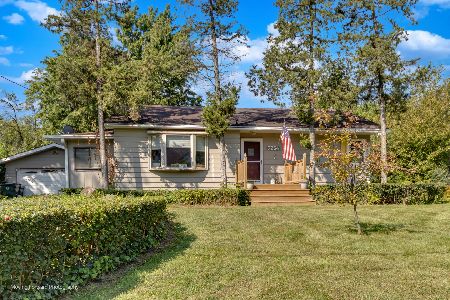7700 Wolf Road, Burr Ridge, Illinois 60527
$1,699,000
|
Sold
|
|
| Status: | Closed |
| Sqft: | 5,000 |
| Cost/Sqft: | $340 |
| Beds: | 5 |
| Baths: | 5 |
| Year Built: | 2024 |
| Property Taxes: | $8,373 |
| Days On Market: | 541 |
| Lot Size: | 1,20 |
Description
Sleek and sophisticated, just completed new construction home in sought-after Pleasantdale and Lyons Township school districts. Beautiful curb appeal with inviting front porch sets the stage for this artfully built and professionally designed modern farmhouse. Two story spacious home is set on 1.2 acre with 5 bedrooms + office, 4.5 bathrooms, 3 car garage, full basement. Bright and airy ultimate open floor kitchen/dining/family room layout is excellent for comfortable living, elegant entertaining and seamlessly connects to the rear patio for outdoor enjoyment. Gourmet dream kitchen with center island, custom cabinetry (variety of organizers and pull out drawers for ample storage and easy access), upgraded Zline stainless steel appliances, porcelain countertops and enormous hidden walk-in pantry. The primary suite has large walk-in closet with variety of custom lighted organizers and spa-like primary bathroom with soaking tub, separate shower and double sink vanity, separate water closet. Ample size secondary bedrooms with custom closet organizers, beautifully designed bathrooms and convenient second floor laundry with LG washer and dryer, sink, plenty of cabinet space and pull out laundry baskets for easy sorting. Big mudroom with more storage, benches and convenient doggy shower. Easy maintenance epoxy flooring in garages. Full unfinished basement with high ceilings has multitude of options for additional living and entertaining space and well as ample storage. Professionally landscaped grounds with sprinkler system and plenty of yard area to enjoy. Great location with proximity to schools, transportation, expressways and Burr Ridge Village Center with tons of shopping and great restaurants. Near enormous Pleasantdale Park District that has multitude of outdoor activity options -parks, Flagg Creek Golf Course, playgrounds, tennis and pickleball courts, various sports fields, fishing, picnic areas and walking paths as well as indoor gymnasium. This extra special home is where your story begins.
Property Specifics
| Single Family | |
| — | |
| — | |
| 2024 | |
| — | |
| — | |
| No | |
| 1.2 |
| Cook | |
| — | |
| — / Not Applicable | |
| — | |
| — | |
| — | |
| 12093336 | |
| 18304020340000 |
Nearby Schools
| NAME: | DISTRICT: | DISTANCE: | |
|---|---|---|---|
|
Grade School
Pleasantdale Elementary School |
107 | — | |
|
Middle School
Pleasantdale Middle School |
107 | Not in DB | |
|
High School
Lyons Twp High School |
204 | Not in DB | |
Property History
| DATE: | EVENT: | PRICE: | SOURCE: |
|---|---|---|---|
| 11 Sep, 2024 | Sold | $1,699,000 | MRED MLS |
| 25 Jul, 2024 | Under contract | $1,699,000 | MRED MLS |
| 25 Jun, 2024 | Listed for sale | $1,699,000 | MRED MLS |















































Room Specifics
Total Bedrooms: 5
Bedrooms Above Ground: 5
Bedrooms Below Ground: 0
Dimensions: —
Floor Type: —
Dimensions: —
Floor Type: —
Dimensions: —
Floor Type: —
Dimensions: —
Floor Type: —
Full Bathrooms: 5
Bathroom Amenities: —
Bathroom in Basement: 0
Rooms: —
Basement Description: Unfinished,Bathroom Rough-In
Other Specifics
| 3 | |
| — | |
| — | |
| — | |
| — | |
| 178 X 298 | |
| Pull Down Stair | |
| — | |
| — | |
| — | |
| Not in DB | |
| — | |
| — | |
| — | |
| — |
Tax History
| Year | Property Taxes |
|---|---|
| 2024 | $8,373 |
Contact Agent
Nearby Similar Homes
Nearby Sold Comparables
Contact Agent
Listing Provided By
Compass











