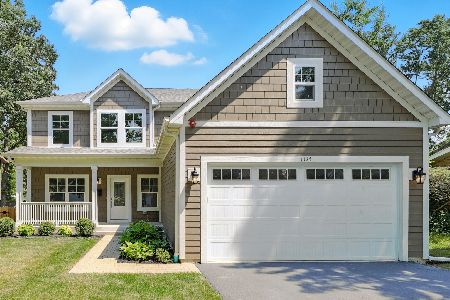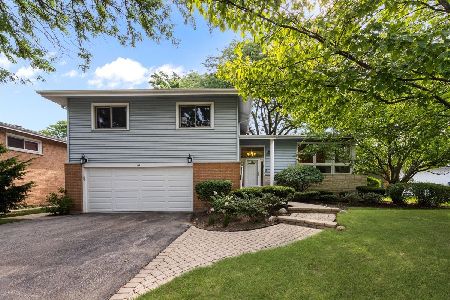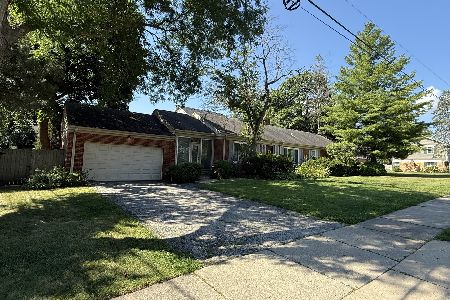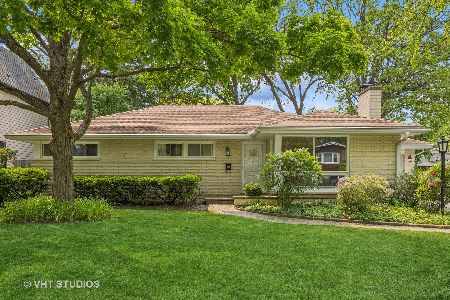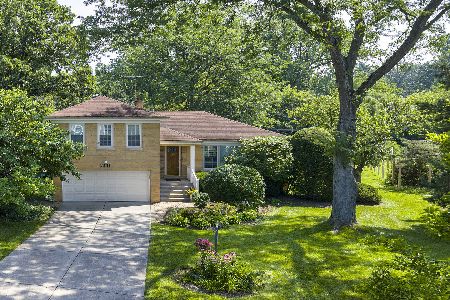1141 Kenton Road, Deerfield, Illinois 60015
$599,000
|
For Sale
|
|
| Status: | Contingent |
| Sqft: | 2,050 |
| Cost/Sqft: | $292 |
| Beds: | 4 |
| Baths: | 3 |
| Year Built: | 1959 |
| Property Taxes: | $12,325 |
| Days On Market: | 17 |
| Lot Size: | 0,21 |
Description
Welcome to 1141 Kenton Road, nestled in desirable Northeast Deerfield. This delightful home welcomes you with 4 bedrooms, 2.5 baths and an open floor plan that effortlessly blends style and functionality. Step inside to be greeted by bright open spaces with vaulted ceilings and floor to ceiling windows adding so much natural sunlight. The white kitchen boasts updated stainless steel appliances, corian countertops, an eat in area and access to the outdoor two tier deck for grilling and entertaining. The spacious living room and dining room offers a large space for all of your gatherings. The lower level family room with cozy fireplace and wet bar leads to the outdoor patio and private yard. The sub basement adds additional living space and storage. 2 car attached garage. Hardwood floors and freshly painted throughut! This home is situated in a friendly, welcoming neighborhood and convenient to parks, schools, train, town etc..Don't miss the opportunity to see this wonderful home!
Property Specifics
| Single Family | |
| — | |
| — | |
| 1959 | |
| — | |
| — | |
| No | |
| 0.21 |
| Lake | |
| — | |
| — / Not Applicable | |
| — | |
| — | |
| — | |
| 12447193 | |
| 16283080050000 |
Nearby Schools
| NAME: | DISTRICT: | DISTANCE: | |
|---|---|---|---|
|
Grade School
Walden Elementary School |
109 | — | |
|
Middle School
Alan B Shepard Middle School |
109 | Not in DB | |
|
High School
Deerfield |
113 | Not in DB | |
Property History
| DATE: | EVENT: | PRICE: | SOURCE: |
|---|---|---|---|
| 27 Aug, 2025 | Under contract | $599,000 | MRED MLS |
| 21 Aug, 2025 | Listed for sale | $599,000 | MRED MLS |
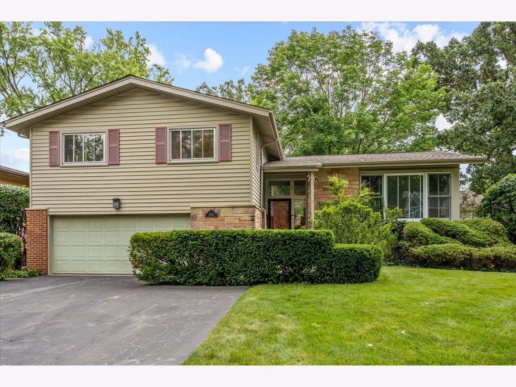
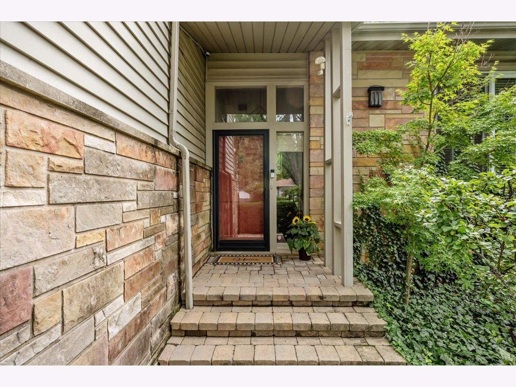
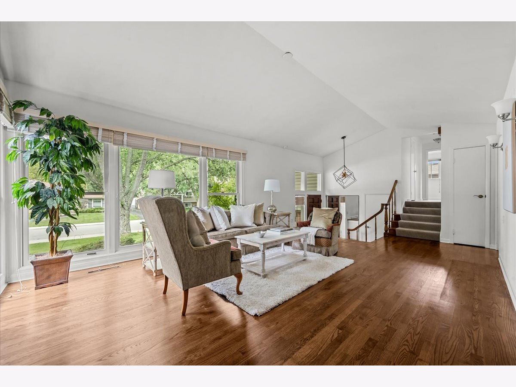
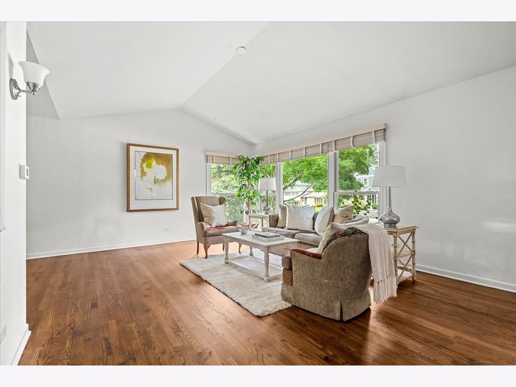
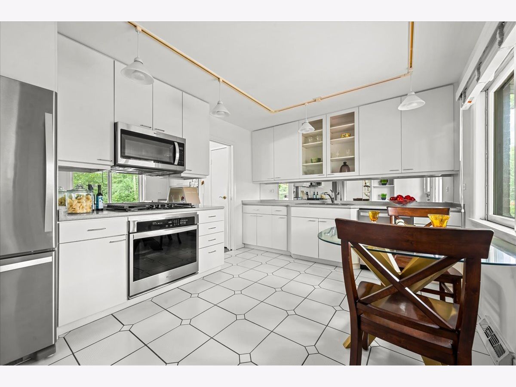
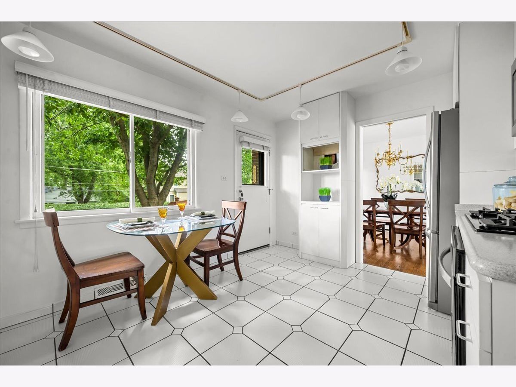
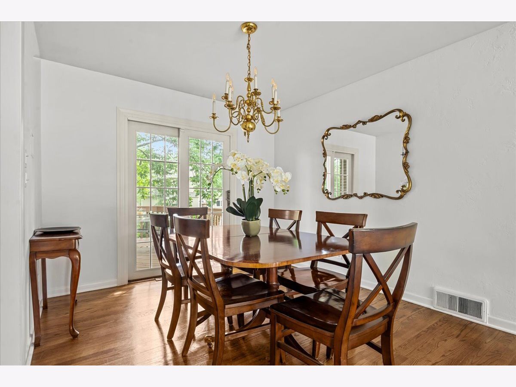
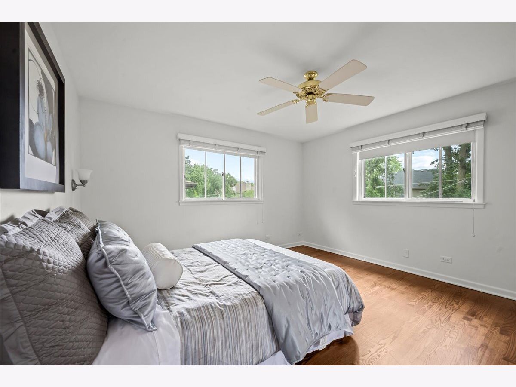
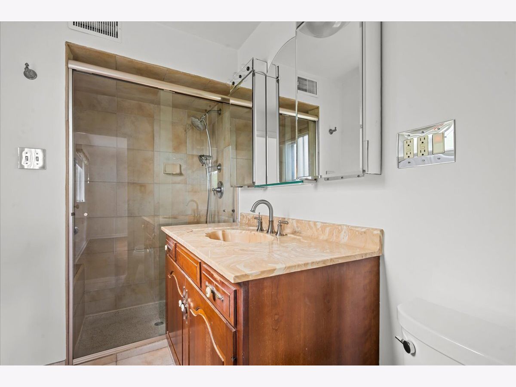
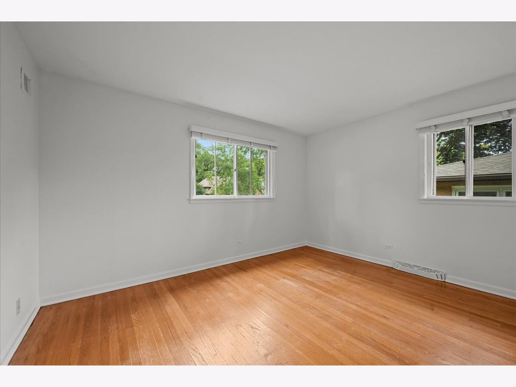
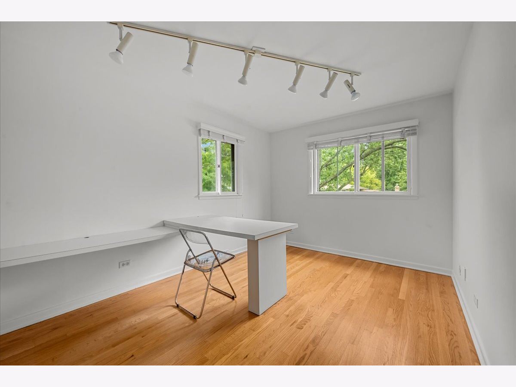
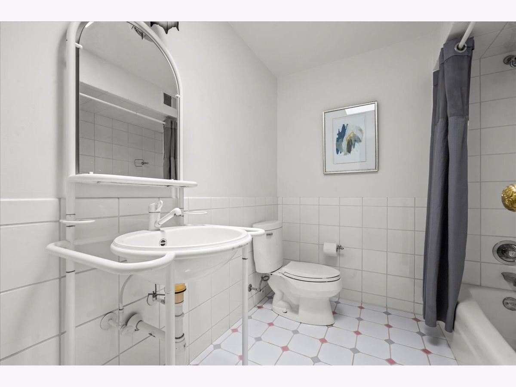
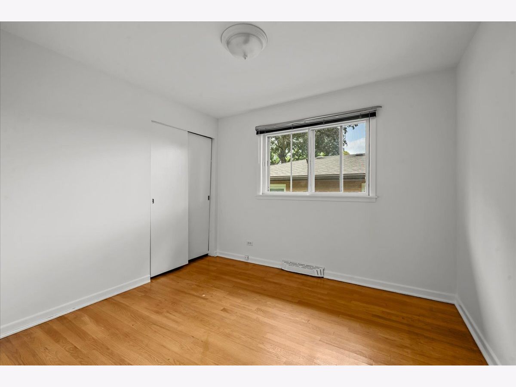
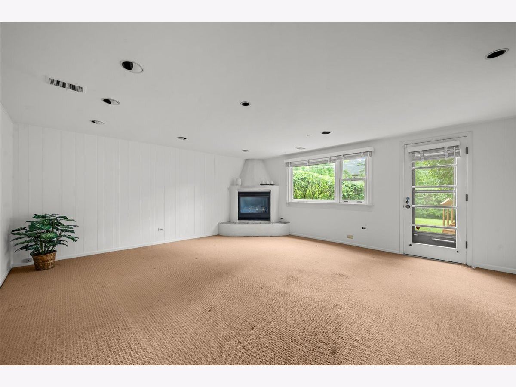
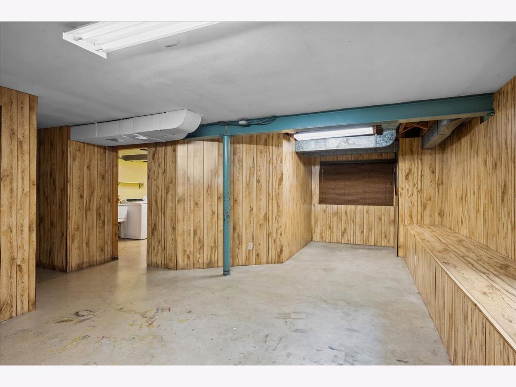
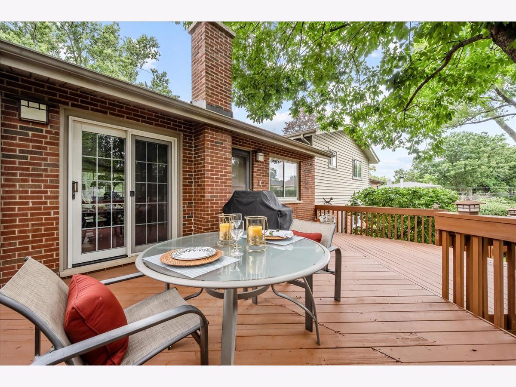
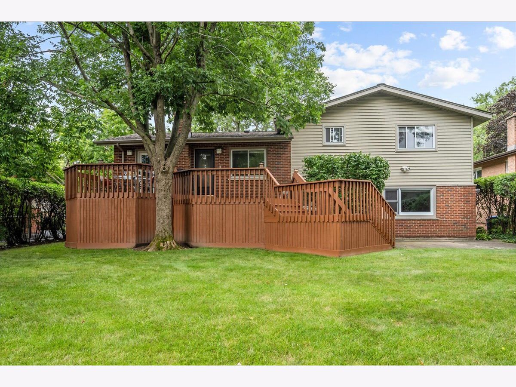
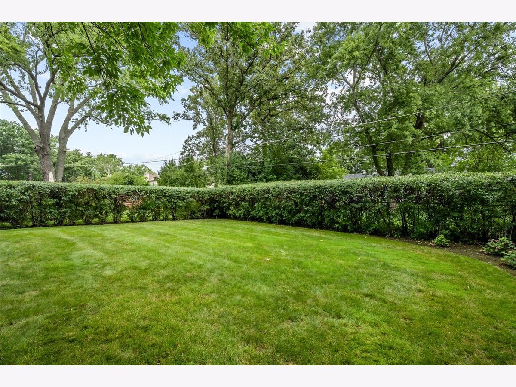
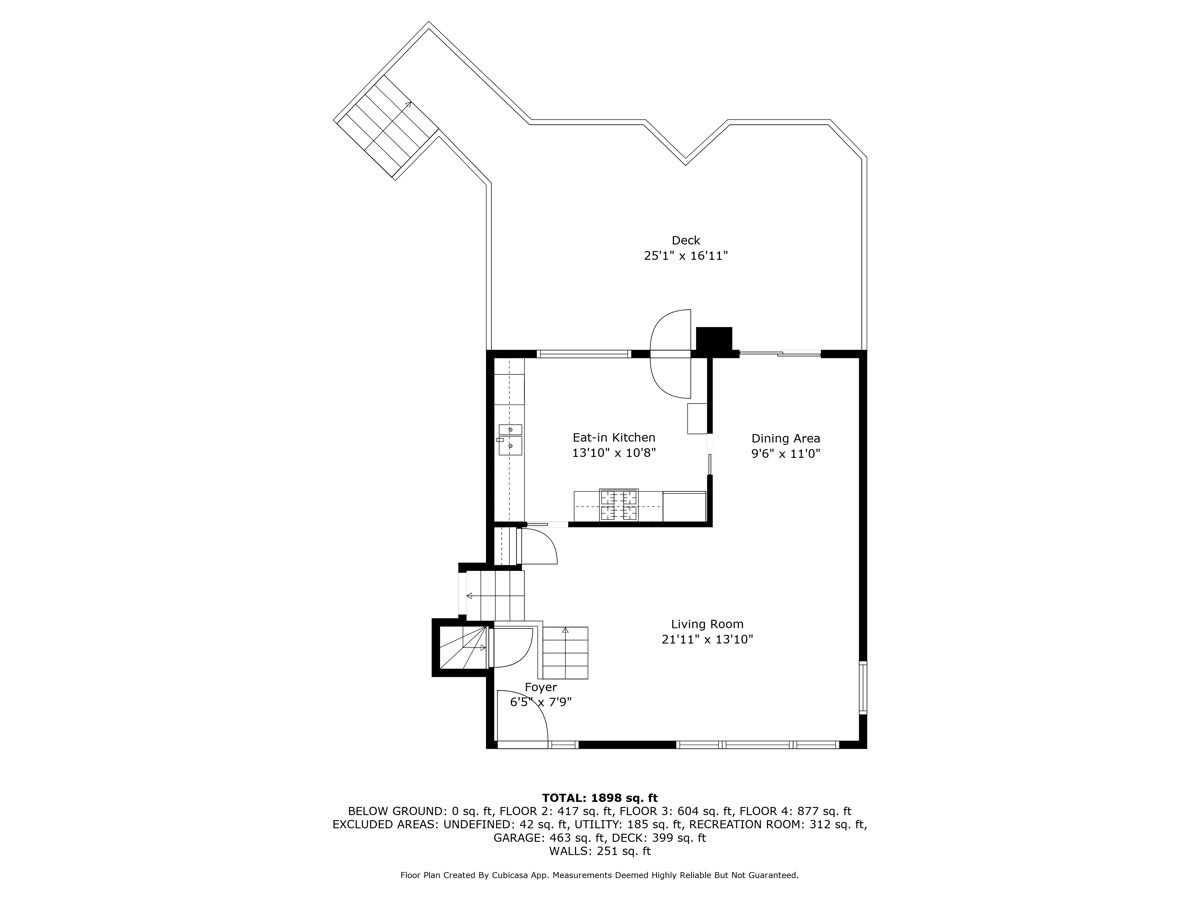
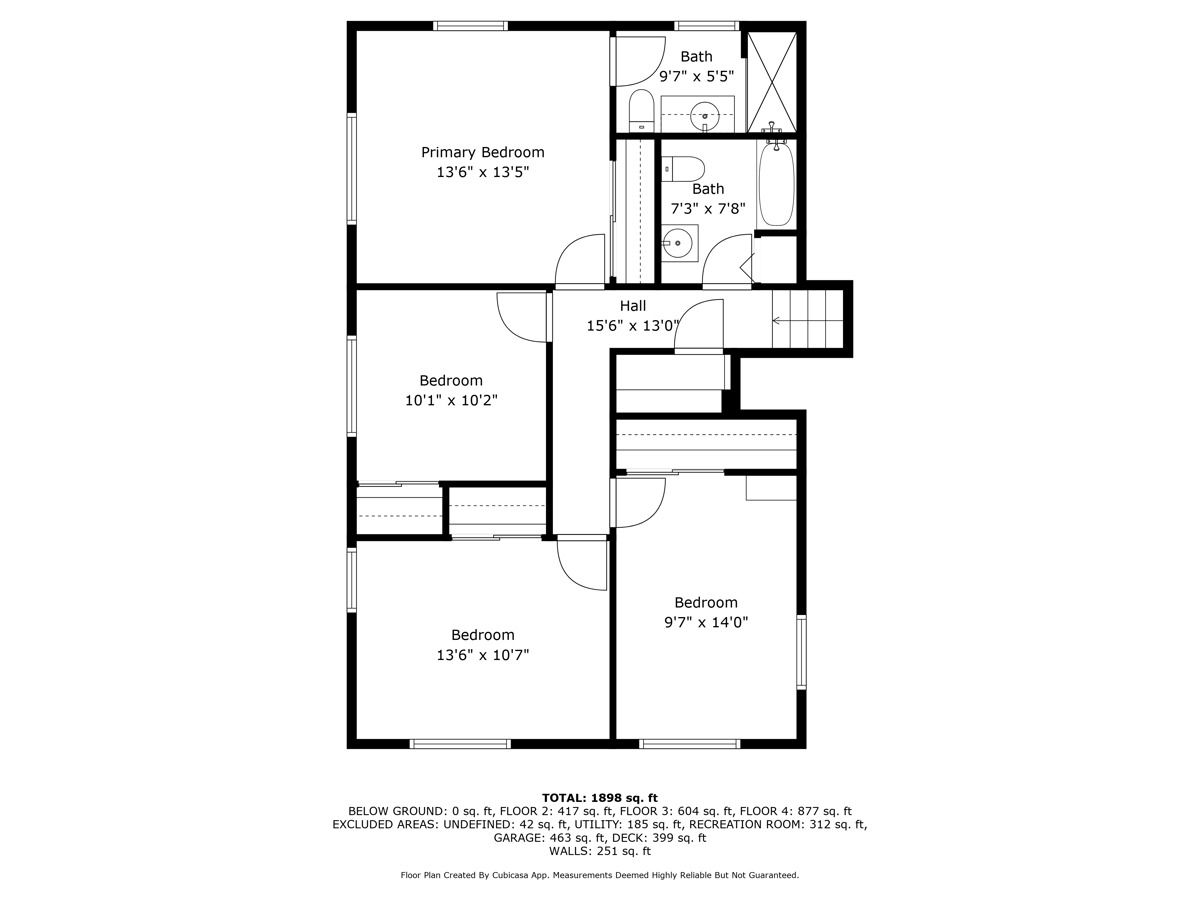
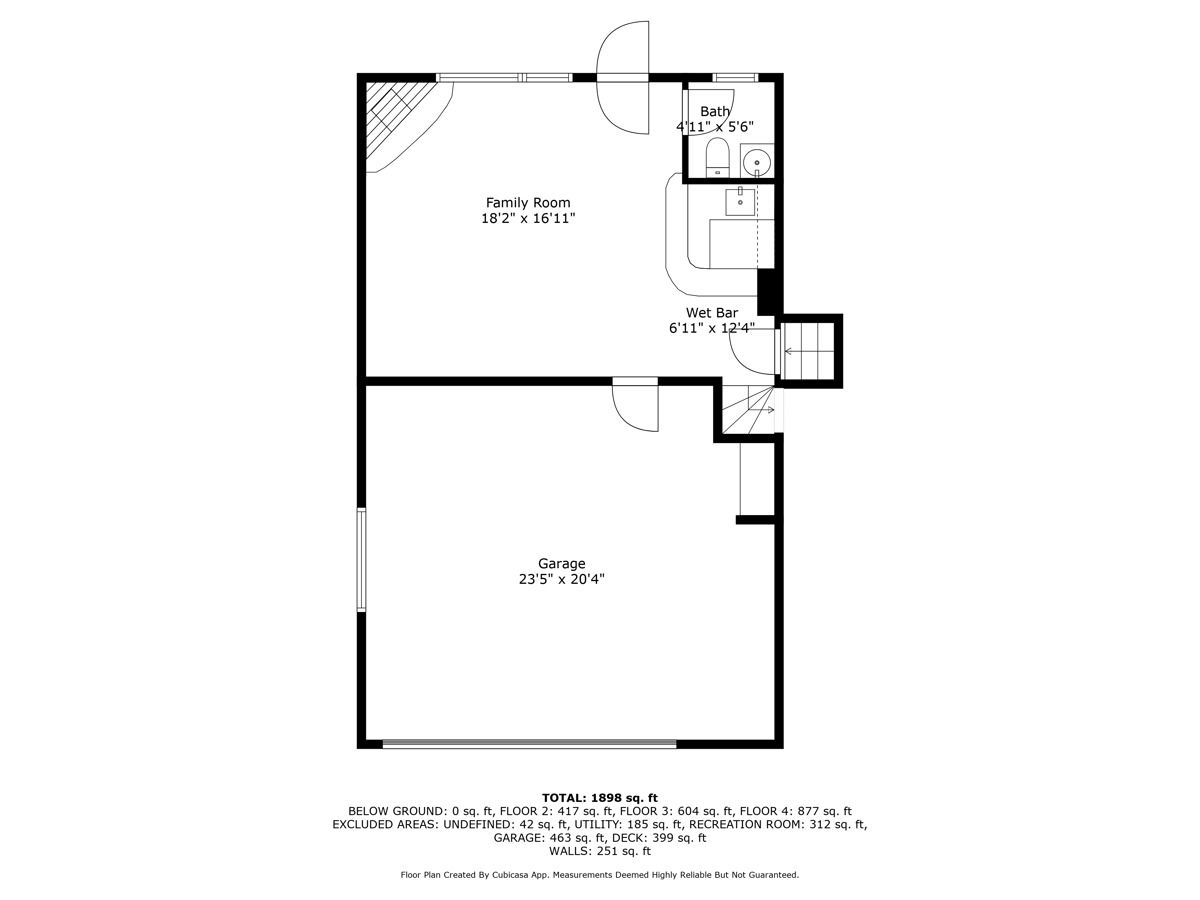
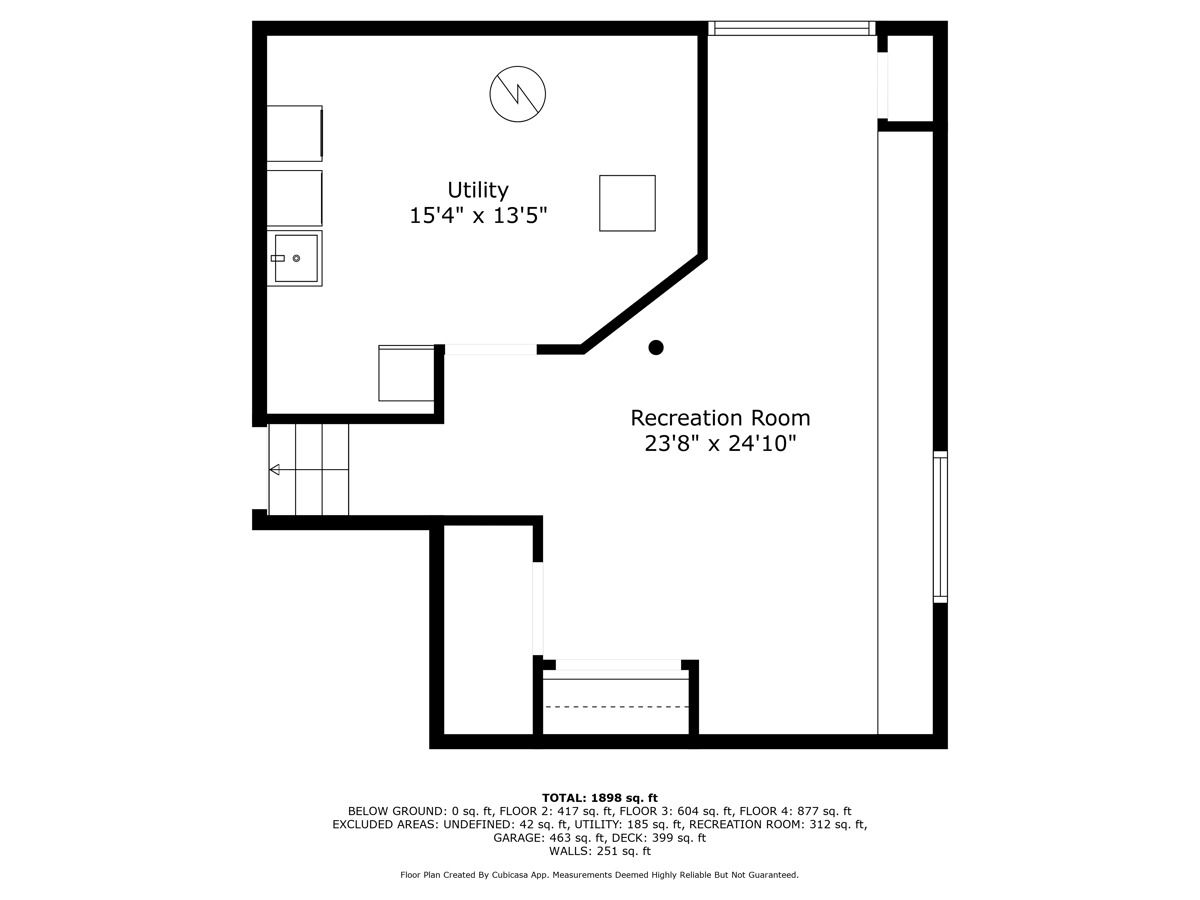
Room Specifics
Total Bedrooms: 4
Bedrooms Above Ground: 4
Bedrooms Below Ground: 0
Dimensions: —
Floor Type: —
Dimensions: —
Floor Type: —
Dimensions: —
Floor Type: —
Full Bathrooms: 3
Bathroom Amenities: —
Bathroom in Basement: 0
Rooms: —
Basement Description: —
Other Specifics
| 2 | |
| — | |
| — | |
| — | |
| — | |
| 66 x 135 | |
| — | |
| — | |
| — | |
| — | |
| Not in DB | |
| — | |
| — | |
| — | |
| — |
Tax History
| Year | Property Taxes |
|---|---|
| 2025 | $12,325 |
Contact Agent
Nearby Similar Homes
Nearby Sold Comparables
Contact Agent
Listing Provided By
Compass

