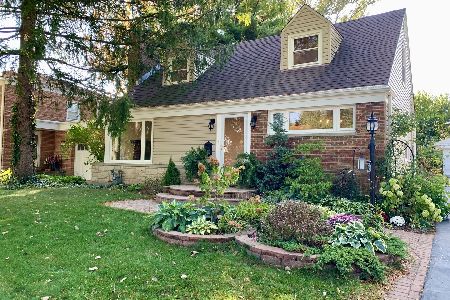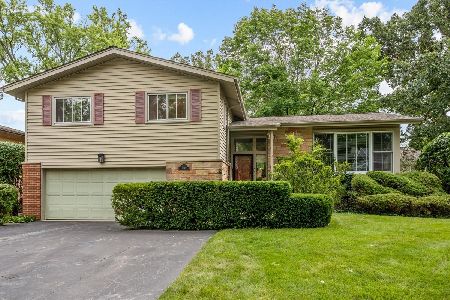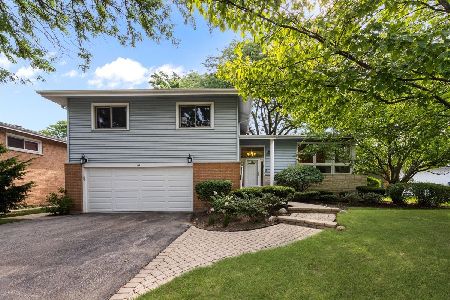1127 Kenton Road, Deerfield, Illinois 60015
$330,000
|
Sold
|
|
| Status: | Closed |
| Sqft: | 0 |
| Cost/Sqft: | — |
| Beds: | 3 |
| Baths: | 2 |
| Year Built: | 1959 |
| Property Taxes: | $8,820 |
| Days On Market: | 3704 |
| Lot Size: | 0,00 |
Description
Move right into this updated home in one of Deerfield's most popular neighborhoods! Beautiful wood floors. New 1st floor windows. Eat-in kitchen has newer granite counters and NEW stainless steel appliances, including a French Door refrigerator. Formal dining room and living room have Silhouette shades on the windows. Fresh decor with white trim and baseboards. Updated baths. Many new light fixtures. New A/C. Nice yard with patio and 2 car garage. New landscaping and shutters give the home nice curb appeal. This is one of the more affordable homes in a neighborhood with new construction. Just minutes to downtown Deerfield's shops, restaurants and train!
Property Specifics
| Single Family | |
| — | |
| Tri-Level | |
| 1959 | |
| None | |
| — | |
| No | |
| — |
| Lake | |
| — | |
| 0 / Not Applicable | |
| None | |
| Public | |
| Public Sewer | |
| 09097198 | |
| 16283080070000 |
Nearby Schools
| NAME: | DISTRICT: | DISTANCE: | |
|---|---|---|---|
|
Grade School
Walden Elementary School |
109 | — | |
|
Middle School
Alan B Shepard Middle School |
109 | Not in DB | |
|
High School
Deerfield High School |
113 | Not in DB | |
Property History
| DATE: | EVENT: | PRICE: | SOURCE: |
|---|---|---|---|
| 3 Apr, 2015 | Sold | $312,000 | MRED MLS |
| 26 Jan, 2015 | Under contract | $329,000 | MRED MLS |
| 2 Jan, 2015 | Listed for sale | $329,000 | MRED MLS |
| 26 Jul, 2016 | Sold | $330,000 | MRED MLS |
| 25 Jun, 2016 | Under contract | $349,000 | MRED MLS |
| — | Last price change | $358,000 | MRED MLS |
| 4 Dec, 2015 | Listed for sale | $379,000 | MRED MLS |
Room Specifics
Total Bedrooms: 3
Bedrooms Above Ground: 3
Bedrooms Below Ground: 0
Dimensions: —
Floor Type: Hardwood
Dimensions: —
Floor Type: Hardwood
Full Bathrooms: 2
Bathroom Amenities: —
Bathroom in Basement: 0
Rooms: No additional rooms
Basement Description: Crawl
Other Specifics
| 2 | |
| Concrete Perimeter | |
| Asphalt | |
| Patio | |
| Landscaped | |
| 63 X 135 | |
| Unfinished | |
| None | |
| Hardwood Floors | |
| Range, Microwave, Dishwasher, Refrigerator, Washer, Dryer, Disposal, Stainless Steel Appliance(s) | |
| Not in DB | |
| Sidewalks, Street Lights, Street Paved | |
| — | |
| — | |
| — |
Tax History
| Year | Property Taxes |
|---|---|
| 2015 | $8,559 |
| 2016 | $8,820 |
Contact Agent
Nearby Similar Homes
Nearby Sold Comparables
Contact Agent
Listing Provided By
Coldwell Banker Residential











