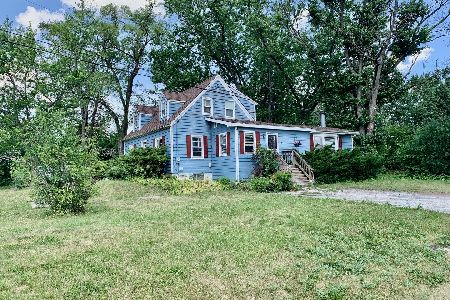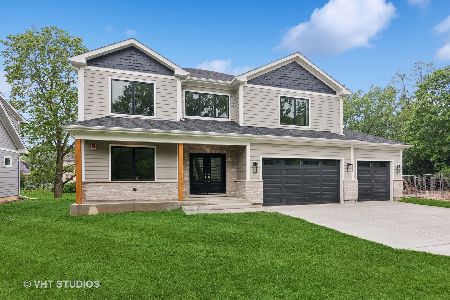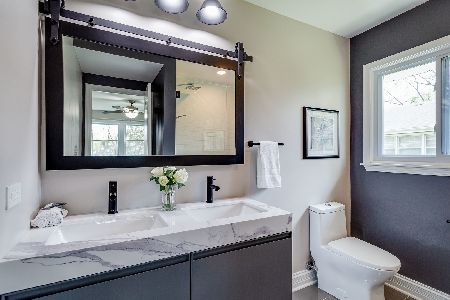1142 Perry Drive, Palatine, Illinois 60067
$549,000
|
For Sale
|
|
| Status: | Contingent |
| Sqft: | 1,980 |
| Cost/Sqft: | $277 |
| Beds: | 4 |
| Baths: | 3 |
| Year Built: | 1964 |
| Property Taxes: | $7,871 |
| Days On Market: | 62 |
| Lot Size: | 0,46 |
Description
Welcome to 1142 Perry Dr, a beautifully maintained 4-bedroom, 2.5-bathroom home nestled in the Lake Park Estates neighborhood-a perfect setting for those seeking space, comfort, and community. Step inside to find an inviting layout that blends functionality and charm. The updated kitchen features stunning hickory cabinets, stainless steel appliances, and a spacious pantry-ideal for both everyday living and entertaining. A dedicated laundry room adds everyday convenience, while the sunroom offers a peaceful retreat flooded with natural light. Outside, enjoy a large parcel with ample room for play, gardening, or gatherings. Enjoy the custom gazebo, complete with electric, a ceiling fan, and a cozy fireplace-perfect for evenings with family and friends. A 12x16 shed with electric offers plenty of space for storage or a workshop. Additional features include a whole-house generator for peace of mind, blow-in attic insulation to maintain energy efficiency, and high-quality windows throughout for lasting comfort and quiet. Lake Park Estates offers a park and pond that is for use exclusively by the residents.
Property Specifics
| Single Family | |
| — | |
| — | |
| 1964 | |
| — | |
| — | |
| No | |
| 0.46 |
| Cook | |
| — | |
| 90 / Monthly | |
| — | |
| — | |
| — | |
| 12414814 | |
| 02103020110000 |
Nearby Schools
| NAME: | DISTRICT: | DISTANCE: | |
|---|---|---|---|
|
High School
Palatine High School |
211 | Not in DB | |
Property History
| DATE: | EVENT: | PRICE: | SOURCE: |
|---|---|---|---|
| 3 Aug, 2025 | Under contract | $549,000 | MRED MLS |
| 9 Jul, 2025 | Listed for sale | $549,000 | MRED MLS |
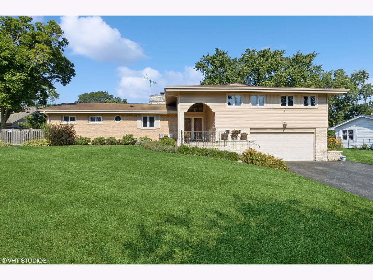
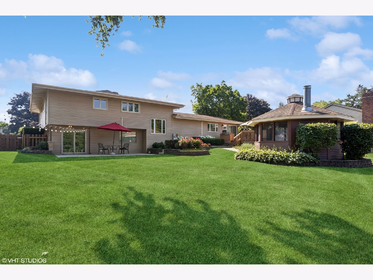
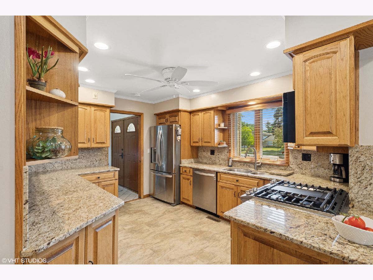
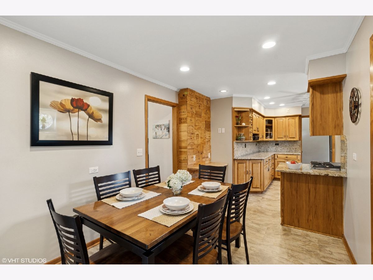
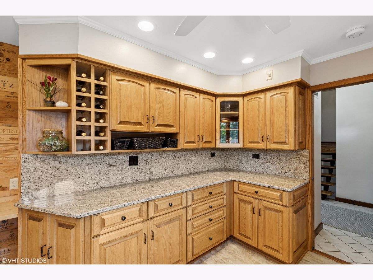
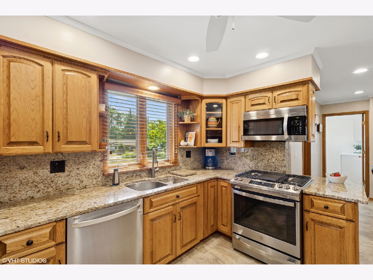
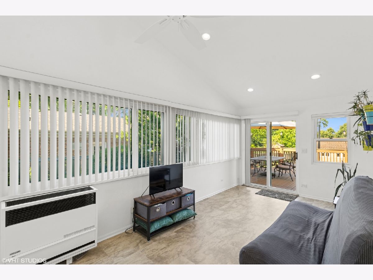
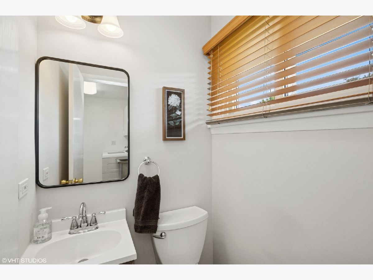
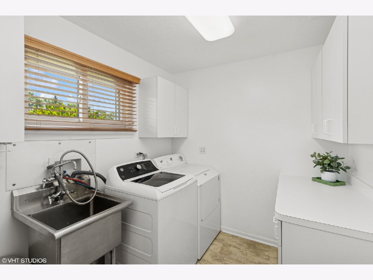
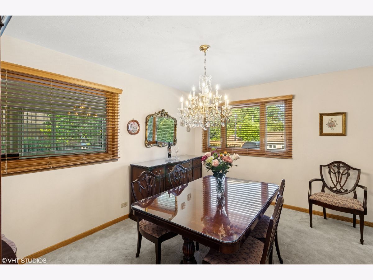
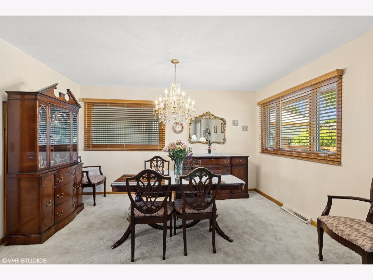
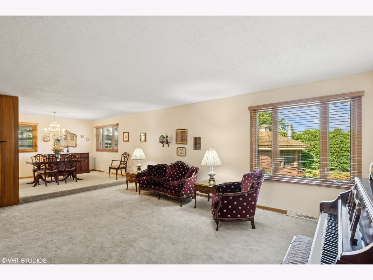
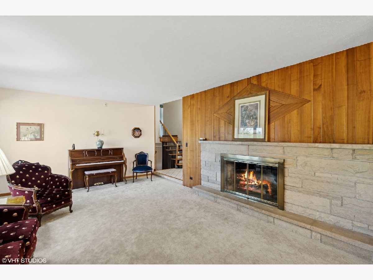
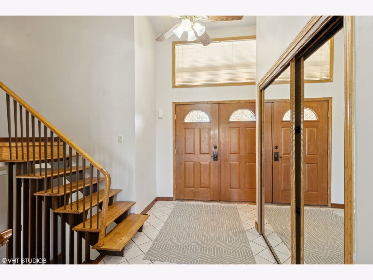
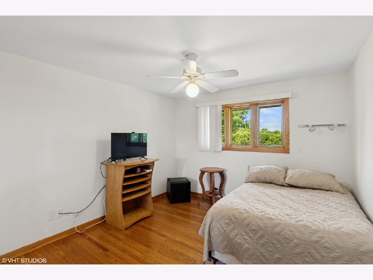
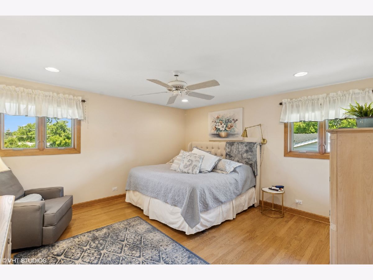
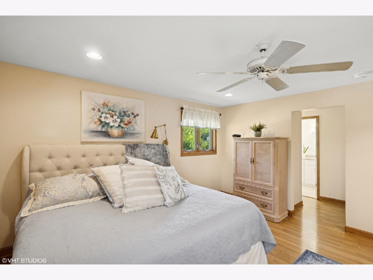
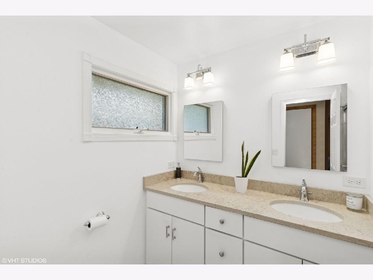
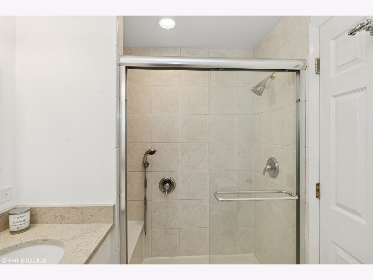
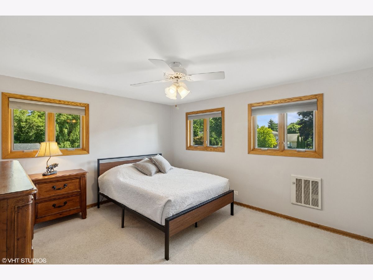
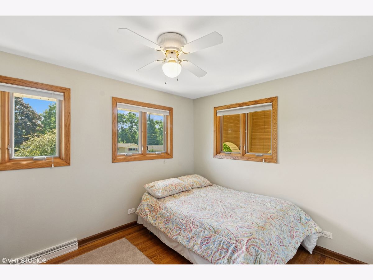
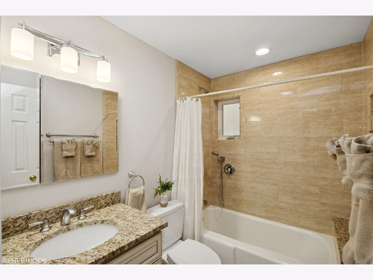
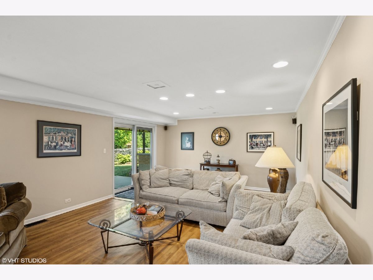
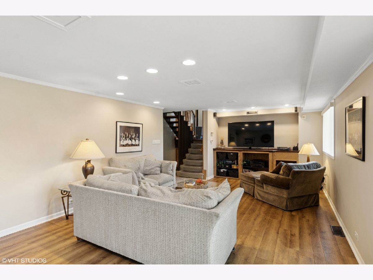
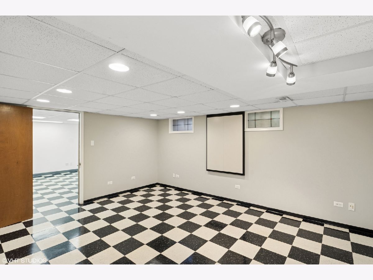
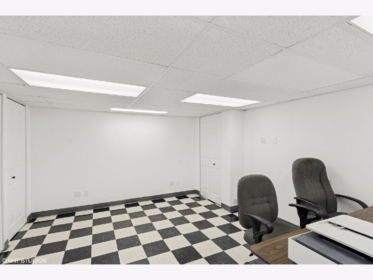
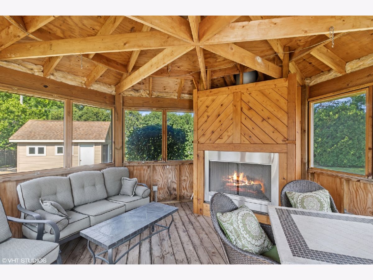
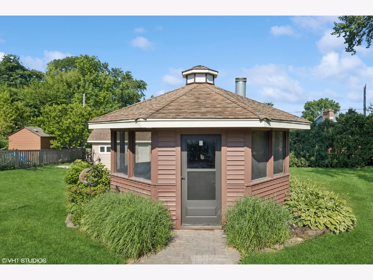
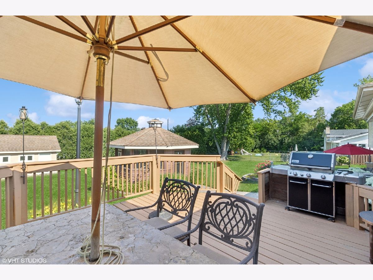
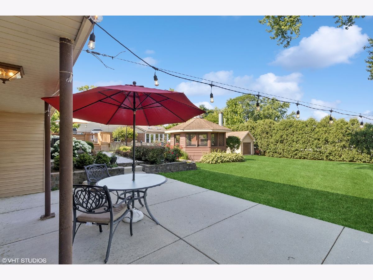
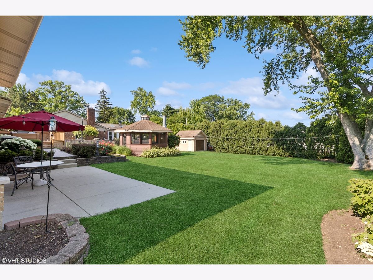
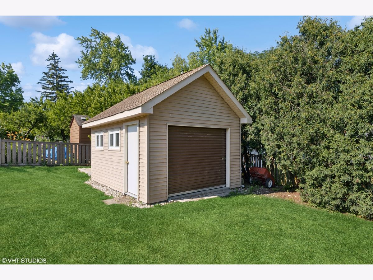
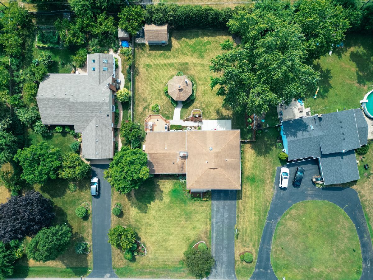
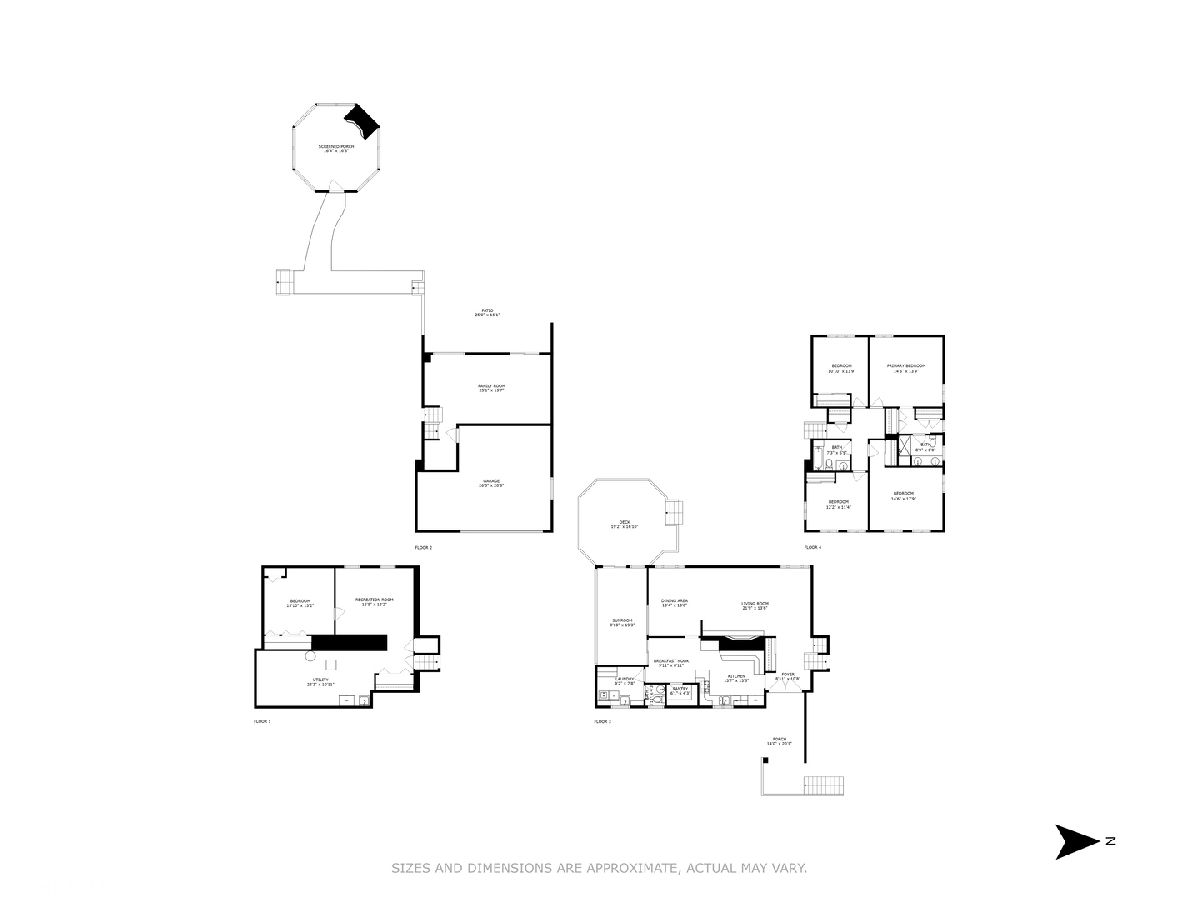
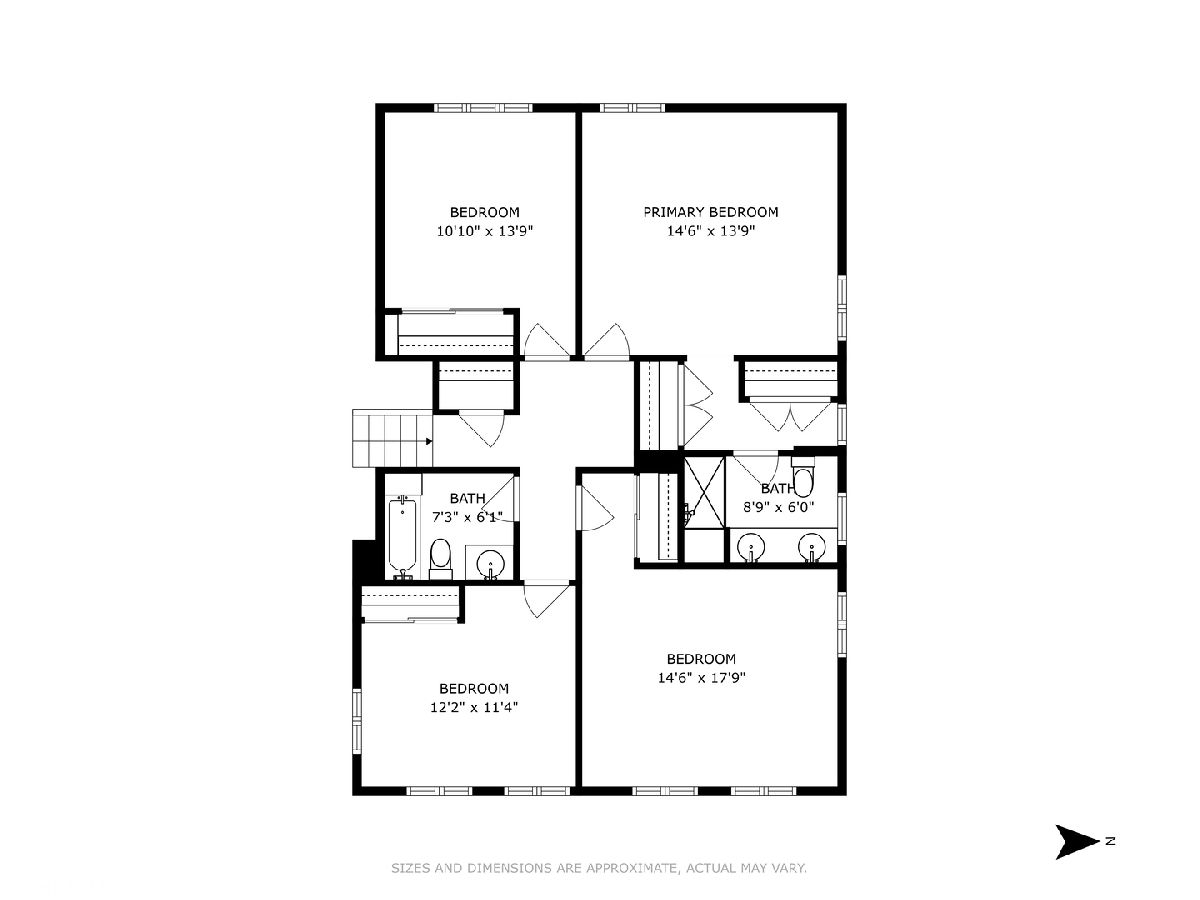
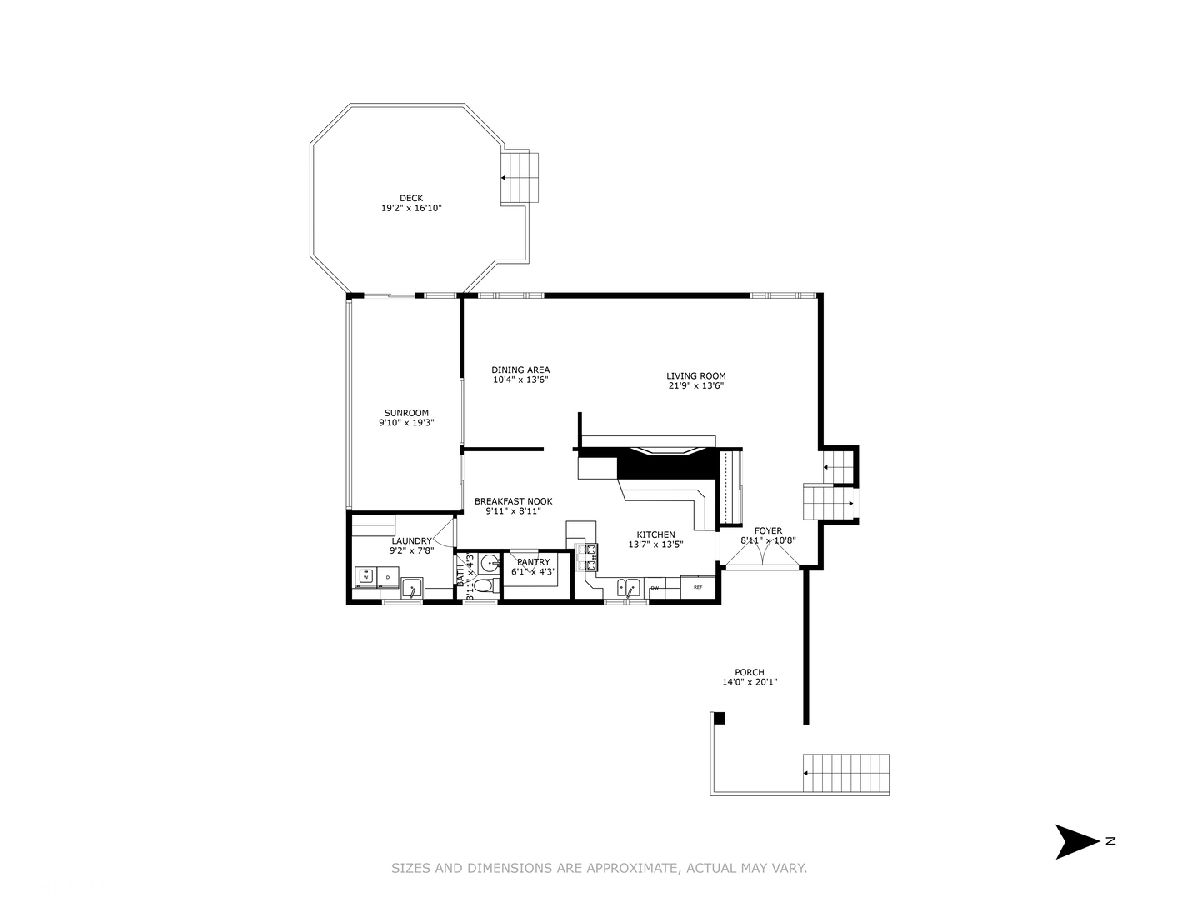
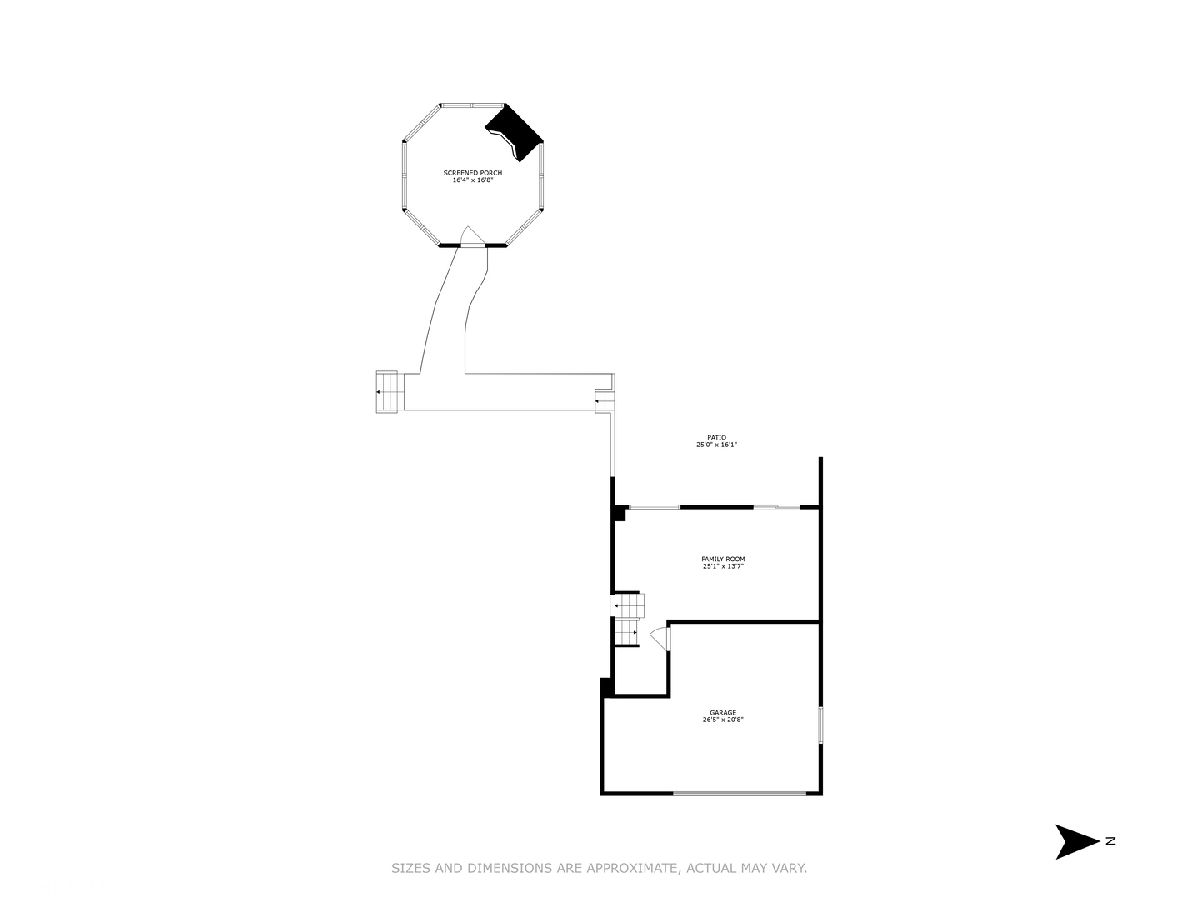
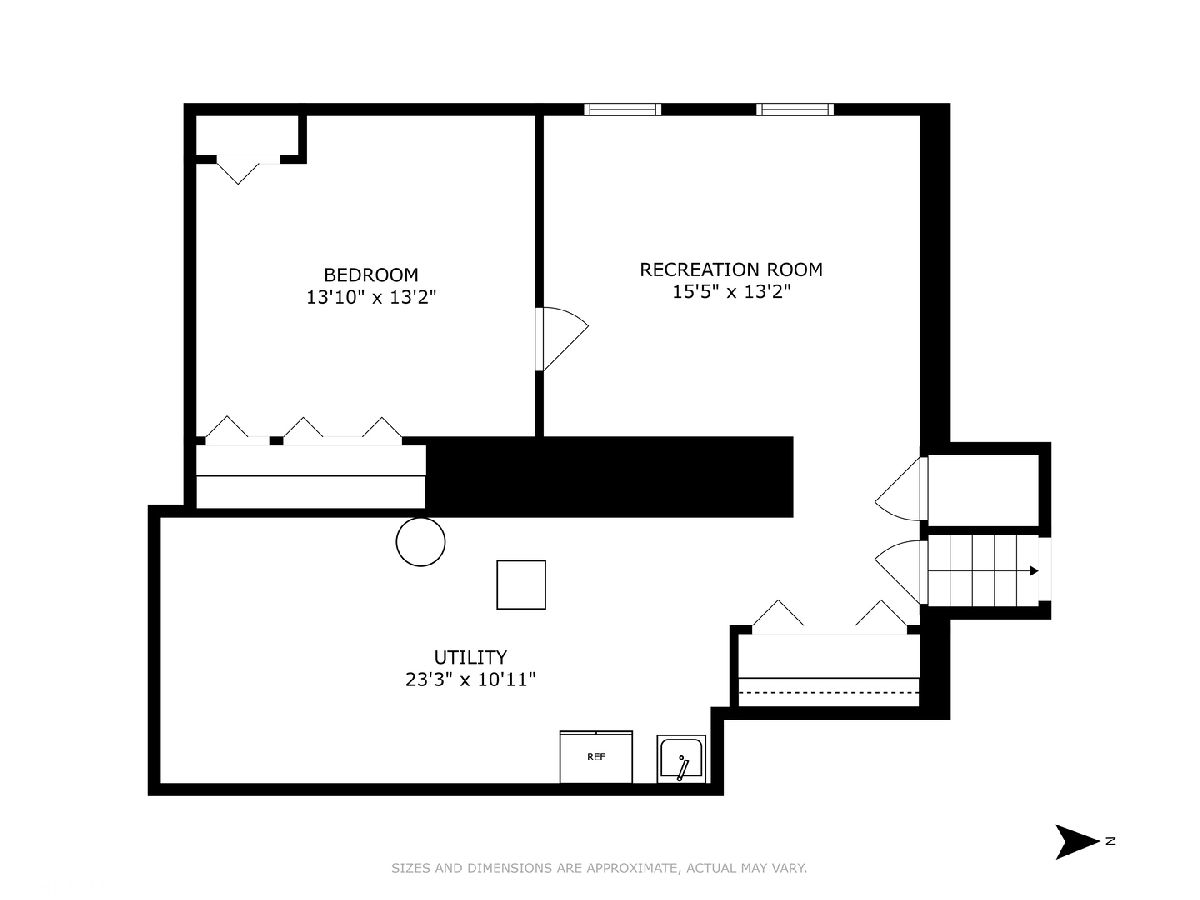
Room Specifics
Total Bedrooms: 4
Bedrooms Above Ground: 4
Bedrooms Below Ground: 0
Dimensions: —
Floor Type: —
Dimensions: —
Floor Type: —
Dimensions: —
Floor Type: —
Full Bathrooms: 3
Bathroom Amenities: —
Bathroom in Basement: 0
Rooms: —
Basement Description: —
Other Specifics
| 2.5 | |
| — | |
| — | |
| — | |
| — | |
| 100X200 | |
| — | |
| — | |
| — | |
| — | |
| Not in DB | |
| — | |
| — | |
| — | |
| — |
Tax History
| Year | Property Taxes |
|---|---|
| 2025 | $7,871 |
Contact Agent
Nearby Similar Homes
Nearby Sold Comparables
Contact Agent
Listing Provided By
Baird & Warner

