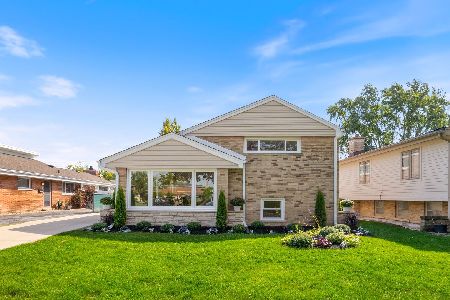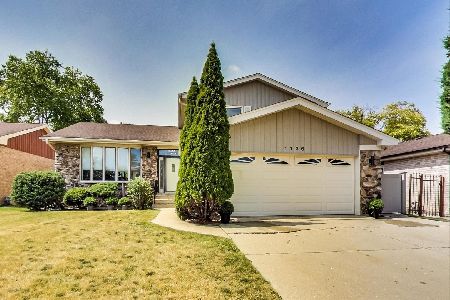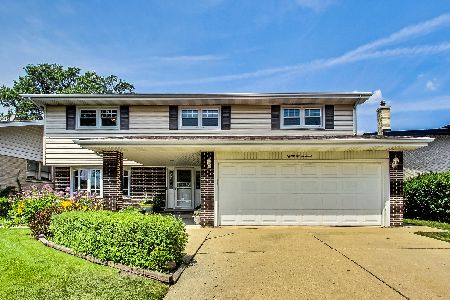1144 Greenwood Avenue, Park Ridge, Illinois 60068
$579,000
|
For Sale
|
|
| Status: | Contingent |
| Sqft: | 2,409 |
| Cost/Sqft: | $240 |
| Beds: | 3 |
| Baths: | 3 |
| Year Built: | 1985 |
| Property Taxes: | $5,242 |
| Days On Market: | 300 |
| Lot Size: | 0,00 |
Description
Here's a fantastic opportunity to own a rare custom-built split-level home on a corner lot. Please note that the front entryway door and driveway face W. North Terrace Street, not Greenwood Avenue. This home features a beautifully manicured lawn and a new wrought iron fence. Inside, you will find three spacious bedrooms and three full bathrooms. The kitchen includes an eat-in area, while the large dining room and sunlit living room provide ample space for gatherings. The lower level boasts a warm and inviting family room with a fireplace, a sizable laundry room, and a second kitchen that leads to a generous 2.5-car garage. This property has had only one previous owner, who raised their family here for many years. Now, it's time for new owners to appreciate the spaciousness and ideal location, just a short walk from the beautiful Woodland Park and in the highly sought-after Maine South High School district. The home has solid structural integrity and is ready for your creative personal touches, colors, and style. Don't miss out on this opportunity! This home is sold "As Is."
Property Specifics
| Single Family | |
| — | |
| — | |
| 1985 | |
| — | |
| — | |
| No | |
| — |
| Cook | |
| — | |
| — / Not Applicable | |
| — | |
| — | |
| — | |
| 12295464 | |
| 09233050350000 |
Nearby Schools
| NAME: | DISTRICT: | DISTANCE: | |
|---|---|---|---|
|
Grade School
Franklin Elementary School |
64 | — | |
|
Middle School
Emerson Middle School |
64 | Not in DB | |
|
High School
Maine South High School |
207 | Not in DB | |
Property History
| DATE: | EVENT: | PRICE: | SOURCE: |
|---|---|---|---|
| 17 Oct, 2025 | Under contract | $579,000 | MRED MLS |
| — | Last price change | $589,000 | MRED MLS |
| 21 Feb, 2025 | Listed for sale | $589,000 | MRED MLS |
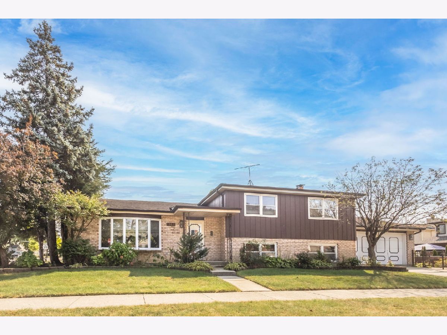
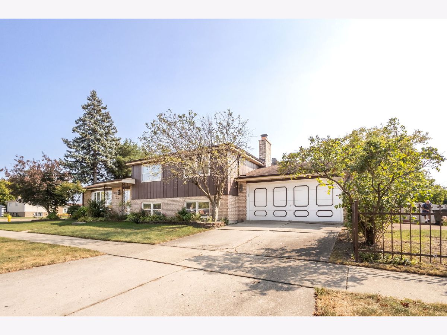
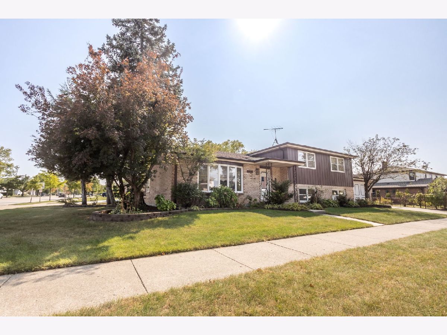
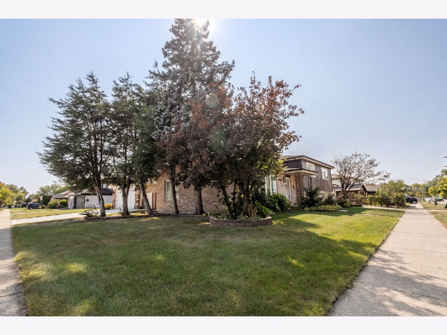
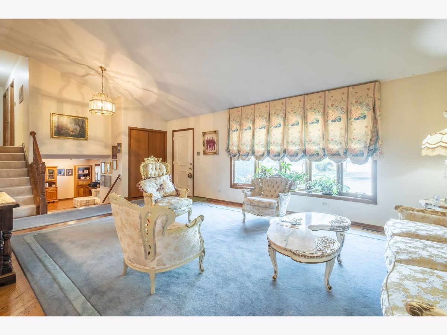
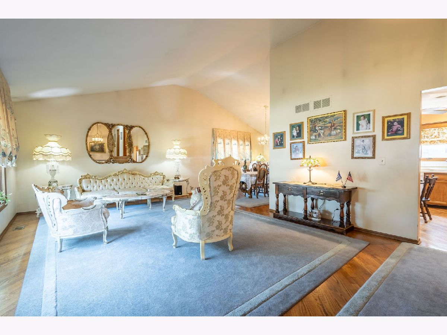
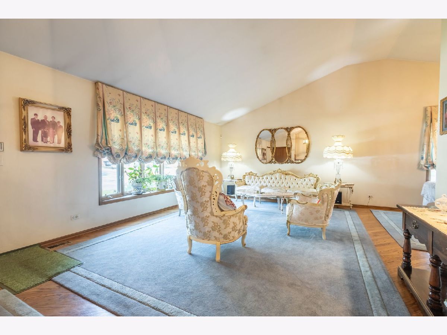
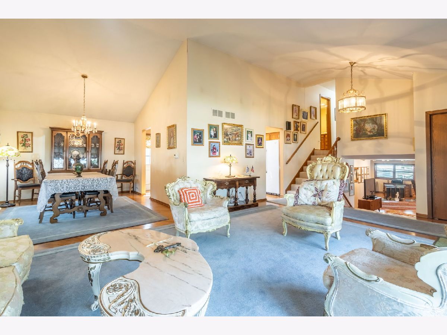
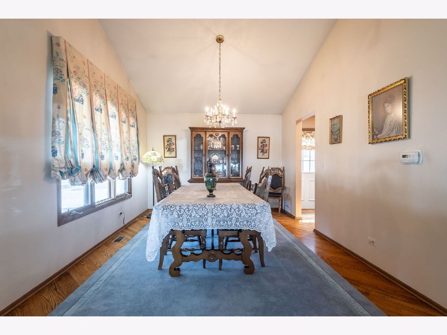
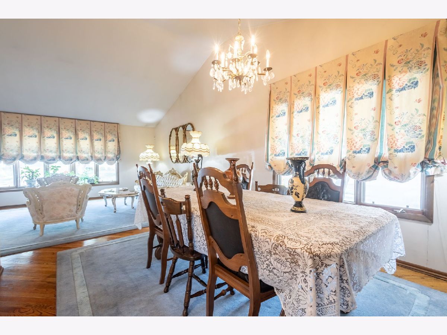
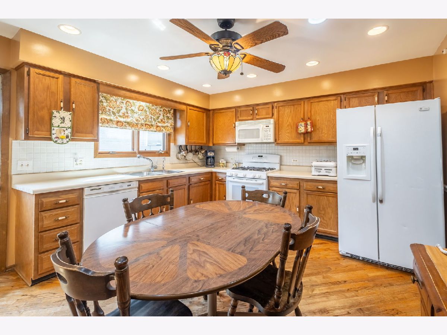
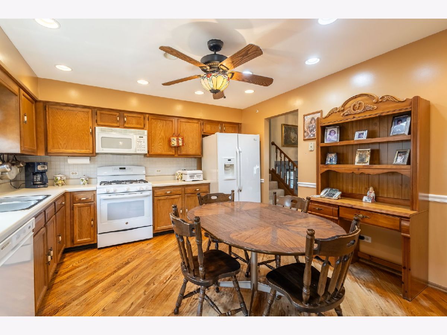
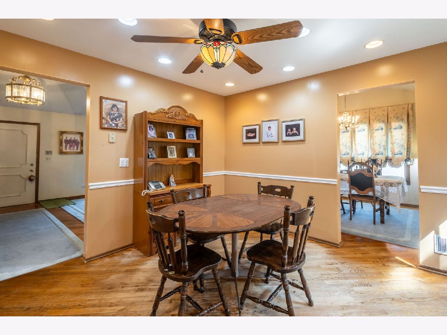
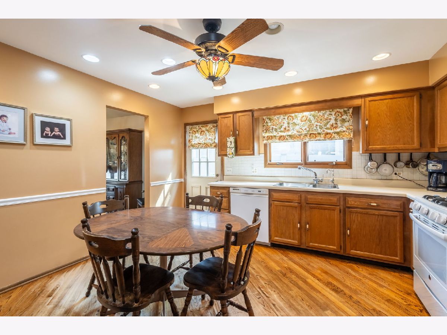
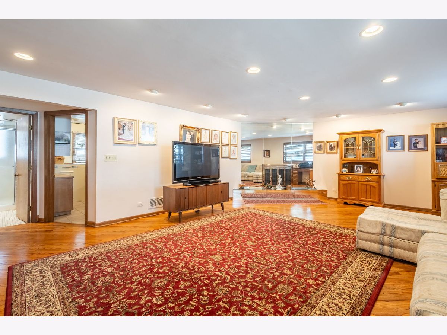
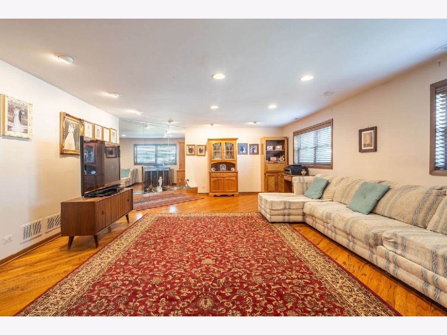
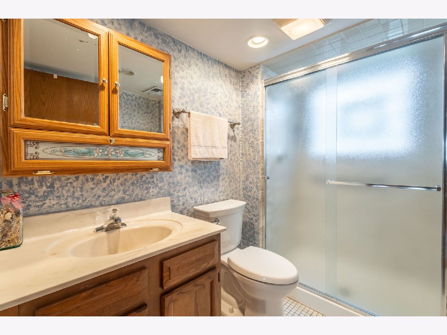
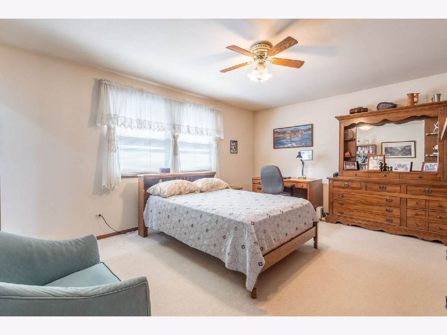
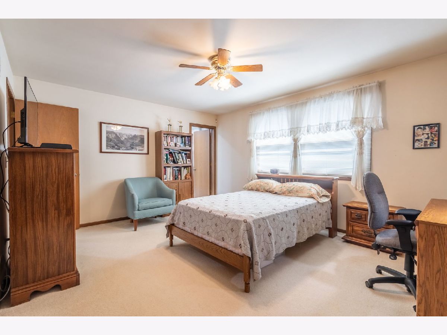
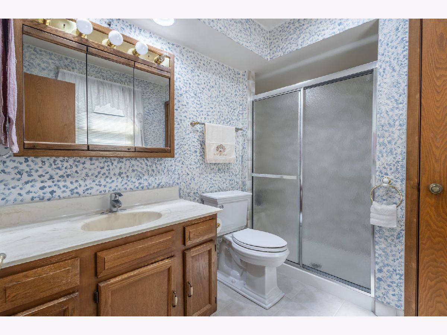
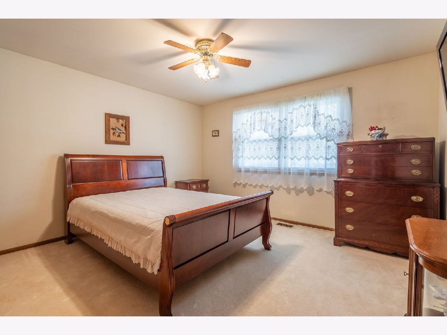
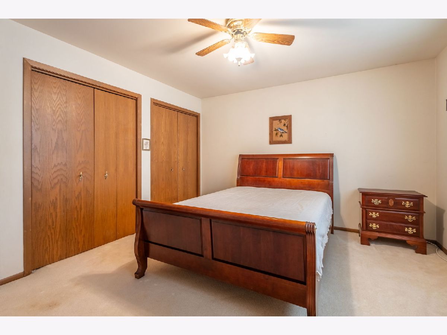
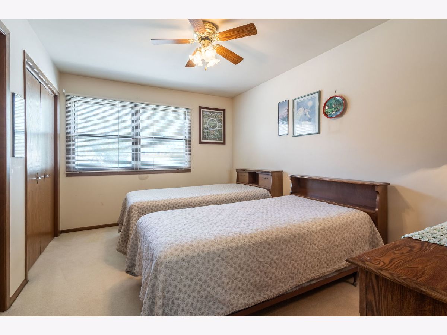
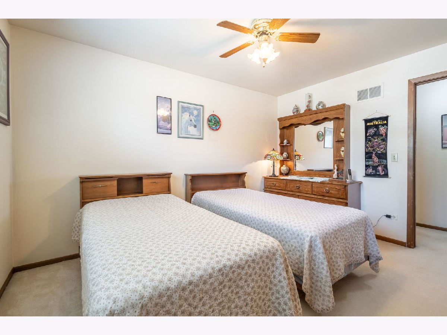
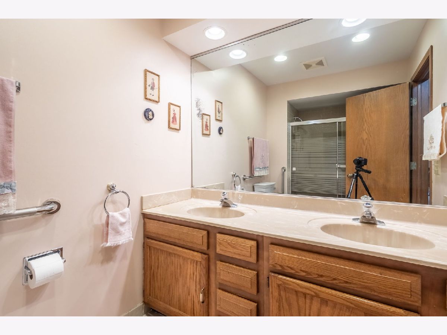
Room Specifics
Total Bedrooms: 3
Bedrooms Above Ground: 3
Bedrooms Below Ground: 0
Dimensions: —
Floor Type: —
Dimensions: —
Floor Type: —
Full Bathrooms: 3
Bathroom Amenities: —
Bathroom in Basement: 1
Rooms: —
Basement Description: —
Other Specifics
| 2.5 | |
| — | |
| — | |
| — | |
| — | |
| 123X55 | |
| — | |
| — | |
| — | |
| — | |
| Not in DB | |
| — | |
| — | |
| — | |
| — |
Tax History
| Year | Property Taxes |
|---|---|
| 2025 | $5,242 |
Contact Agent
Nearby Similar Homes
Nearby Sold Comparables
Contact Agent
Listing Provided By
My Hometown Realty, Inc




