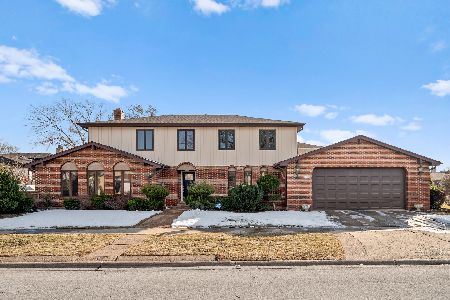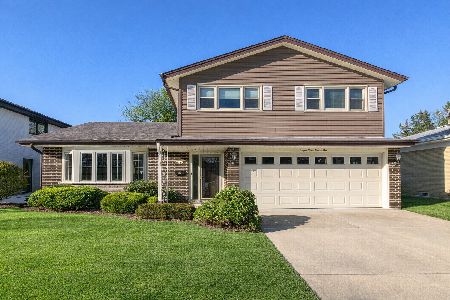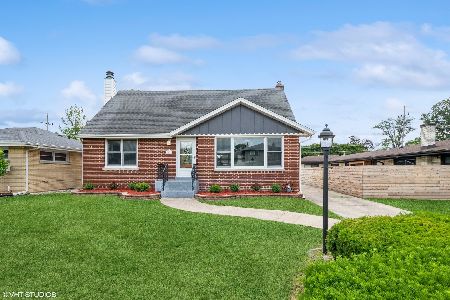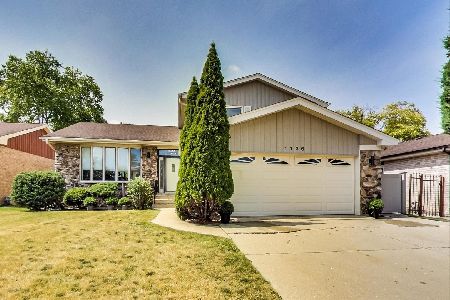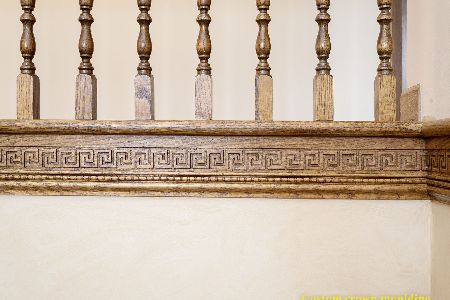1132 Greenwood Avenue, Park Ridge, Illinois 60068
$385,000
|
Sold
|
|
| Status: | Closed |
| Sqft: | 2,198 |
| Cost/Sqft: | $191 |
| Beds: | 4 |
| Baths: | 3 |
| Year Built: | 1978 |
| Property Taxes: | $10,835 |
| Days On Market: | 2899 |
| Lot Size: | 0,15 |
Description
CUSTOM BUILT 4 BEDROOM 2.1 BATH SPLIT LEVEL HOME WITH A SUB BASEMENT (23 X 21 AND 9FT. CEILINGS)....4TH BEDROOM PLUS A 1/2 BATH AND FAMILY ROOM WITH A FIREPLACE ARE GROUND LEVEL....PASS THROUGH YOUR SLIDING DOORS TO A HUGE YARD AND PATIO. MAIN LEVEL FEATURES OVER-SIZED LIVING ROOM AND DINING ROOM WITH VAULTED CEILINGS, LARGE KITCHEN FEATURES NEWER APPLIANCES AND A TABLE SPACE WITH A BAY WINDOW OVERLOOKING YOUR LARGE FENCED YARD. SECOND LEVEL HAS 3 NICE SIZE BEDROOMS WITH HARDWOOD FLOORS UNDER THE CARPETING...MASTER BEDROOM HAS 2 LARGE CLOSETS (ONE IS A WALK-IN) PLUS A DRESSING AREA, ADDITIONALLY THERE IS A OVER-SIZED LINEN CLOSET IN THE HALLWAY. LARGE 2-CAR ATTACHED GARAGE, 2 SUMP PUMPS (PLUS A BATTERY BACKUP), ALARM SYSTEM, NEW FURNACE AND HUMIDIFIER IN 2012....CLOSE PROXIMITY TO EVERYTHING!!!
Property Specifics
| Single Family | |
| — | |
| Tri-Level | |
| 1978 | |
| Partial | |
| — | |
| No | |
| 0.15 |
| Cook | |
| — | |
| 0 / Not Applicable | |
| None | |
| Lake Michigan | |
| Public Sewer | |
| 09894200 | |
| 09233050370000 |
Nearby Schools
| NAME: | DISTRICT: | DISTANCE: | |
|---|---|---|---|
|
Grade School
Franklin Elementary School |
64 | — | |
|
Middle School
Emerson Middle School |
64 | Not in DB | |
|
High School
Maine South High School |
207 | Not in DB | |
Property History
| DATE: | EVENT: | PRICE: | SOURCE: |
|---|---|---|---|
| 31 May, 2018 | Sold | $385,000 | MRED MLS |
| 26 Apr, 2018 | Under contract | $419,000 | MRED MLS |
| 23 Mar, 2018 | Listed for sale | $419,000 | MRED MLS |
Room Specifics
Total Bedrooms: 4
Bedrooms Above Ground: 4
Bedrooms Below Ground: 0
Dimensions: —
Floor Type: Carpet
Dimensions: —
Floor Type: Carpet
Dimensions: —
Floor Type: Carpet
Full Bathrooms: 3
Bathroom Amenities: —
Bathroom in Basement: 0
Rooms: Foyer,Recreation Room,Walk In Closet
Basement Description: Unfinished
Other Specifics
| 2 | |
| Concrete Perimeter | |
| Concrete | |
| Patio, Storms/Screens | |
| — | |
| 54X121 (PER TAX) | |
| — | |
| Full | |
| Vaulted/Cathedral Ceilings, Hardwood Floors | |
| Range, Microwave, Dishwasher, Refrigerator, Washer, Dryer, Disposal | |
| Not in DB | |
| Sidewalks, Street Lights, Street Paved | |
| — | |
| — | |
| Gas Log |
Tax History
| Year | Property Taxes |
|---|---|
| 2018 | $10,835 |
Contact Agent
Nearby Similar Homes
Nearby Sold Comparables
Contact Agent
Listing Provided By
Century 21 Elm, Realtors

