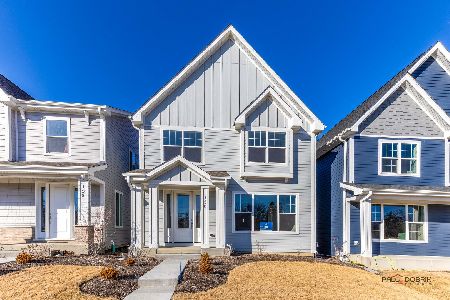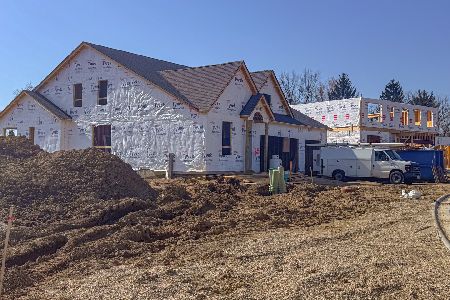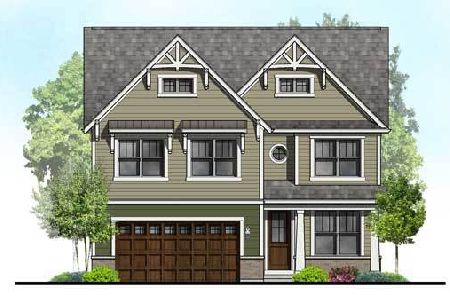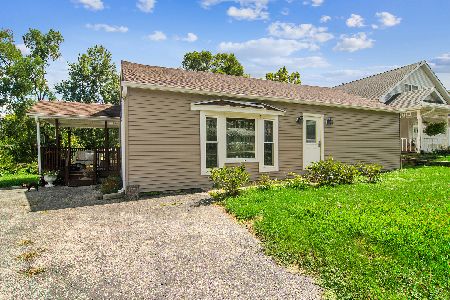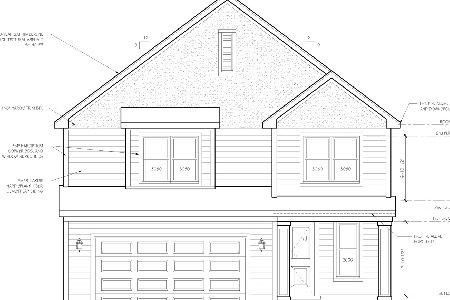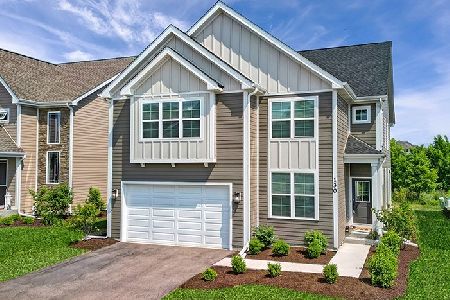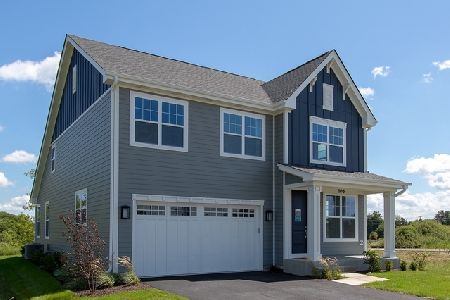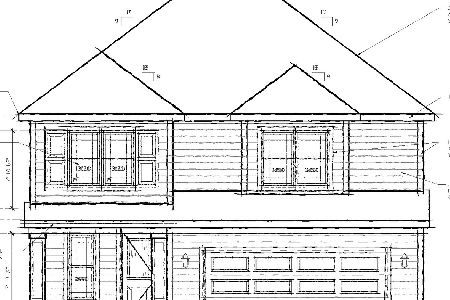115 Roman Lane, Hawthorn Woods, Illinois 60047
$699,999
|
For Sale
|
|
| Status: | Active |
| Sqft: | 2,500 |
| Cost/Sqft: | $280 |
| Beds: | 3 |
| Baths: | 3 |
| Year Built: | 2025 |
| Property Taxes: | $2,779 |
| Days On Market: | 58 |
| Lot Size: | 0,07 |
Description
Welcome to 115 Hawthorn Place, a brand-new, customizable home in the prestigious Hawthorn Place community. Construction has not yet begun, giving you the unique opportunity to personalize finishes to suit your style! Planned for 3 bedrooms, 2.1 bathrooms, and an open-concept layout, this home will feature soaring ceilings and abundant natural light. The gourmet kitchen will boast granite countertops, brand new appliances, and sleek cabinetry, making it an entertainer's dream. The unfinished basement offers incredible potential-customize it to create additional living space, a gym, a media room, or whatever fits your lifestyle. Located in Hawthorn Place, a peaceful and well-connected community, you'll enjoy easy access to highways, upscale shopping, dining, and top-tier schools. The neighborhood also features two scenic parks, with exciting additions like an upcoming daycare and Starbucks to enhance everyday convenience. This home is situated in the highly acclaimed Adlai E. Stevenson High School District, ranked among the top 5 schools in Illinois.
Property Specifics
| Single Family | |
| — | |
| — | |
| 2025 | |
| — | |
| — | |
| No | |
| 0.07 |
| Lake | |
| Hawthorn Place | |
| 968 / Annual | |
| — | |
| — | |
| — | |
| 12416826 | |
| 14153060030000 |
Nearby Schools
| NAME: | DISTRICT: | DISTANCE: | |
|---|---|---|---|
|
Grade School
Prairie Elementary School |
96 | — | |
|
Middle School
Twin Groves Middle School |
96 | Not in DB | |
|
High School
Adlai E Stevenson High School |
125 | Not in DB | |
Property History
| DATE: | EVENT: | PRICE: | SOURCE: |
|---|---|---|---|
| 10 Jul, 2025 | Listed for sale | $699,999 | MRED MLS |
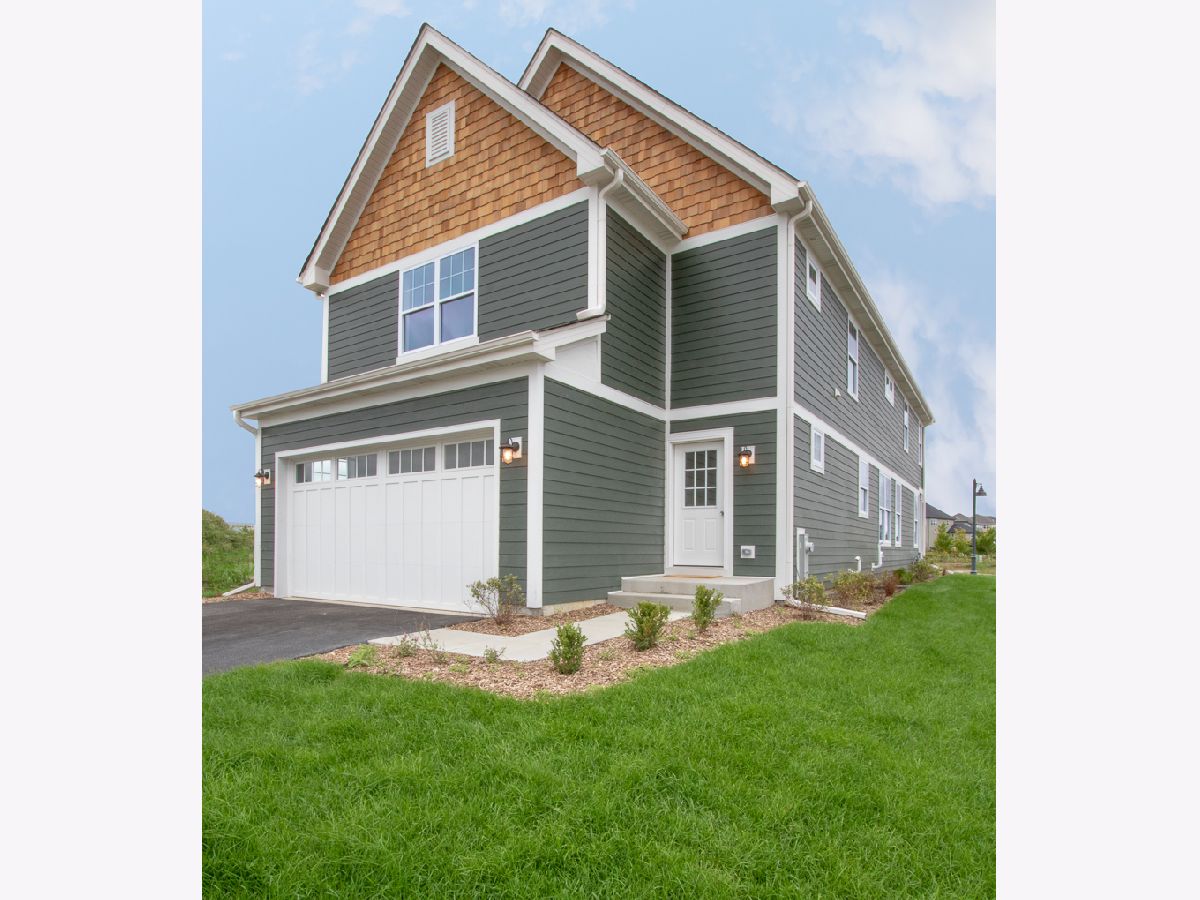
















Room Specifics
Total Bedrooms: 3
Bedrooms Above Ground: 3
Bedrooms Below Ground: 0
Dimensions: —
Floor Type: —
Dimensions: —
Floor Type: —
Full Bathrooms: 3
Bathroom Amenities: —
Bathroom in Basement: 0
Rooms: —
Basement Description: —
Other Specifics
| 2 | |
| — | |
| — | |
| — | |
| — | |
| 32X102X32X102 | |
| — | |
| — | |
| — | |
| — | |
| Not in DB | |
| — | |
| — | |
| — | |
| — |
Tax History
| Year | Property Taxes |
|---|---|
| 2025 | $2,779 |
Contact Agent
Nearby Similar Homes
Nearby Sold Comparables
Contact Agent
Listing Provided By
RE/MAX Top Performers

