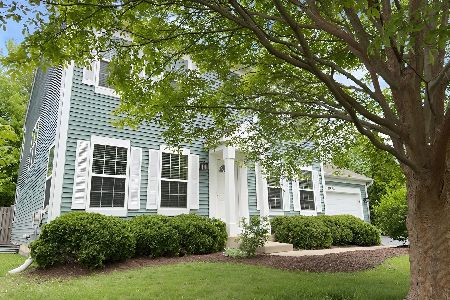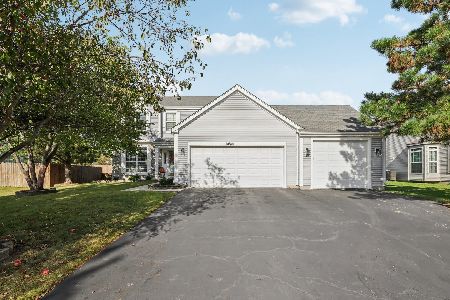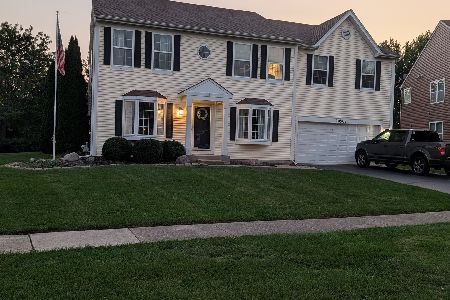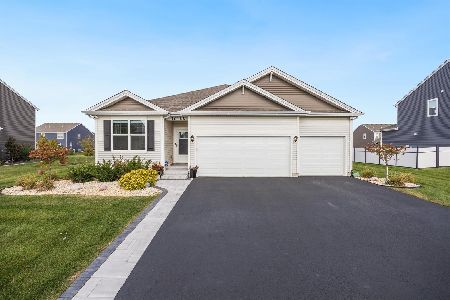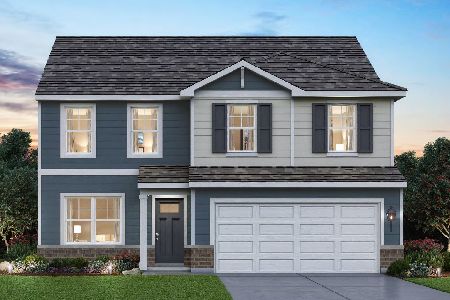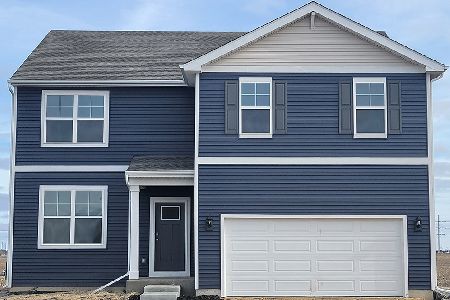11561 Beacon Avenue, Huntley, Illinois 60142
$585,000
|
For Sale
|
|
| Status: | New |
| Sqft: | 3,707 |
| Cost/Sqft: | $158 |
| Beds: | 4 |
| Baths: | 3 |
| Year Built: | 2006 |
| Property Taxes: | $10,608 |
| Days On Market: | 0 |
| Lot Size: | 0,31 |
Description
Welcome to 11561 Beacon Avenue in the sought-after Cider Grove community of Huntley. This spacious 3,707 sq ft residence, built in 2006, features the desirable Honeycrisp 2 story model-offering an impressive blend of open-concept living and functional design. Inside, the home includes 4 oversized bedrooms, 2.1 bathrooms and 1 fireplace with a classic single-stack configuration, creating a warm focal point in the main living area. In addition to its generous layout, this home offers a huge bonus room, perfect for a playroom, home office, media space, or extra lounge. The property also includes a partial basement, providing excellent storage and future finishing options, an extra added shower in the mudroom for those messy family members or fur babies and a large backyard that extends your living space outdoors-ideal for gatherings, gardening, or relaxation. The entire home is filled with plenty of natural light, enhancing the open feel throughout. To complete the move-in-ready experience, the home has been freshly painted and features new carpet throughout, ensuring a clean, updated look the moment you arrive.
Property Specifics
| Single Family | |
| — | |
| — | |
| 2006 | |
| — | |
| HONEYCRISP | |
| No | |
| 0.31 |
| — | |
| Cider Grove | |
| 506 / Annual | |
| — | |
| — | |
| — | |
| 12515656 | |
| 1834277028 |
Nearby Schools
| NAME: | DISTRICT: | DISTANCE: | |
|---|---|---|---|
|
Grade School
Mackeben Elementary School |
158 | — | |
|
Middle School
Heineman Middle School |
158 | Not in DB | |
|
High School
Huntley High School |
158 | Not in DB | |
|
Alternate Elementary School
Conley Elementary School |
— | Not in DB | |
Property History
| DATE: | EVENT: | PRICE: | SOURCE: |
|---|---|---|---|
| 22 Nov, 2025 | Listed for sale | $585,000 | MRED MLS |
Room Specifics
Total Bedrooms: 4
Bedrooms Above Ground: 4
Bedrooms Below Ground: 0
Dimensions: —
Floor Type: —
Dimensions: —
Floor Type: —
Dimensions: —
Floor Type: —
Full Bathrooms: 3
Bathroom Amenities: Separate Shower,Double Sink,Soaking Tub
Bathroom in Basement: 0
Rooms: —
Basement Description: —
Other Specifics
| 2.5 | |
| — | |
| — | |
| — | |
| — | |
| 95 X 172 X 89 X 142 | |
| — | |
| — | |
| — | |
| — | |
| Not in DB | |
| — | |
| — | |
| — | |
| — |
Tax History
| Year | Property Taxes |
|---|---|
| 2025 | $10,608 |
Contact Agent
Nearby Similar Homes
Nearby Sold Comparables
Contact Agent
Listing Provided By
Keller Williams Success Realty

