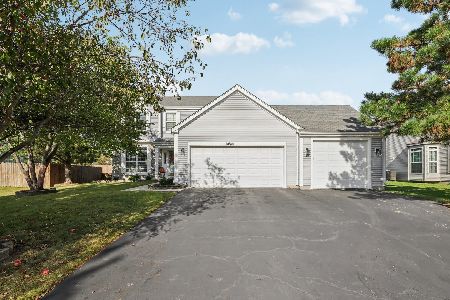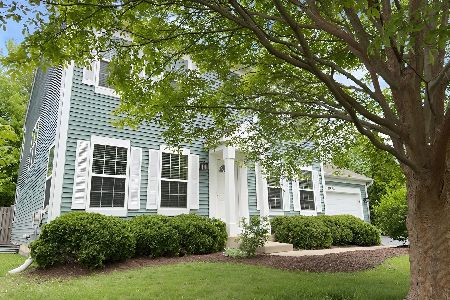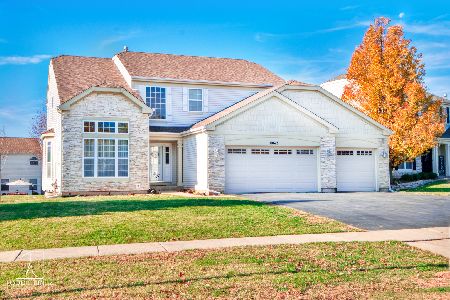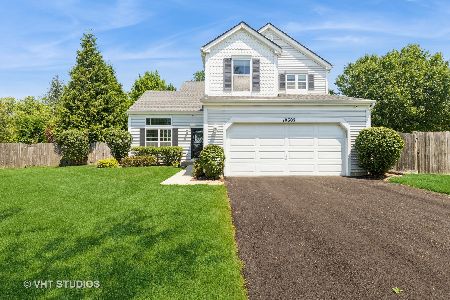10569 Lancaster Street, Huntley, Illinois 60142
$439,900
|
For Sale
|
|
| Status: | Contingent |
| Sqft: | 3,003 |
| Cost/Sqft: | $146 |
| Beds: | 5 |
| Baths: | 5 |
| Year Built: | 2001 |
| Property Taxes: | $10,530 |
| Days On Market: | 54 |
| Lot Size: | 0,30 |
Description
Expansive floor plan - one of the LARGEST HOMES IN HERITAGE - and it is beautiful! TASTEFUL NEUTRAL color palette and a floorplan that is the perfect blend of private spaces (think MAIN FLOOR OFFICE with French doors) and open, flowing rooms (think HUGE KITCHEN & FAMILY ROOM combination). The stainless LG appliances are 5ish years old and the Corian countertops seem to go on for miles. The KITCHEN IS YOUR DREAM come true. NOOKS, CRANNIES, LOFT AND A CHARMING WINDING STAIRCASE. This IMMACULATE house has practical features for easy living and a whimsical vibe that will calm your soul. 2 FIREPLACES. The Family Room fireplace is flanked with deep, lit shelving units that create a great atmosphere. Per the seller, the HARDWOOD FLOORS WERE SANDED AND RE-STAINED 4 years ago. There are 4 WALK IN CLOSETS. Laundry hookups on both the main and upper levels. Above ground pool in the back yard and a recreation area in the basement and there is SO MUCH STORAGE.
Property Specifics
| Single Family | |
| — | |
| — | |
| 2001 | |
| — | |
| EXPANDED NORWOOD | |
| No | |
| 0.3 |
| — | |
| Heritage | |
| 360 / Annual | |
| — | |
| — | |
| — | |
| 12498338 | |
| 1834405010 |
Nearby Schools
| NAME: | DISTRICT: | DISTANCE: | |
|---|---|---|---|
|
Grade School
Conley Elementary School |
158 | — | |
|
Middle School
Heineman Middle School |
158 | Not in DB | |
|
High School
Huntley High School |
158 | Not in DB | |
Property History
| DATE: | EVENT: | PRICE: | SOURCE: |
|---|---|---|---|
| 2 Nov, 2011 | Sold | $225,000 | MRED MLS |
| 14 Sep, 2011 | Under contract | $234,900 | MRED MLS |
| — | Last price change | $237,900 | MRED MLS |
| 16 Jun, 2011 | Listed for sale | $249,900 | MRED MLS |
| 19 Oct, 2025 | Under contract | $439,900 | MRED MLS |
| 17 Oct, 2025 | Listed for sale | $439,900 | MRED MLS |
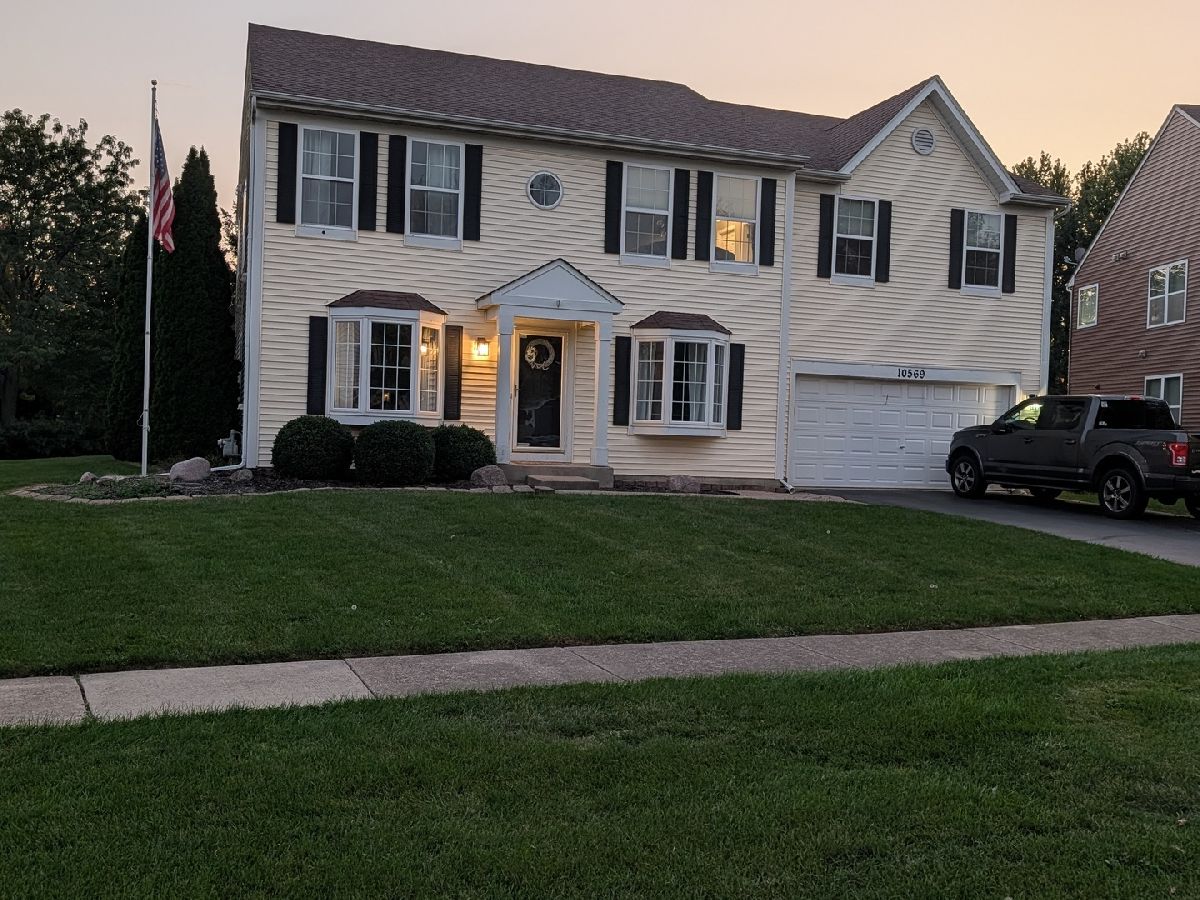
Room Specifics
Total Bedrooms: 5
Bedrooms Above Ground: 5
Bedrooms Below Ground: 0
Dimensions: —
Floor Type: —
Dimensions: —
Floor Type: —
Dimensions: —
Floor Type: —
Dimensions: —
Floor Type: —
Full Bathrooms: 5
Bathroom Amenities: —
Bathroom in Basement: 1
Rooms: —
Basement Description: —
Other Specifics
| 2.5 | |
| — | |
| — | |
| — | |
| — | |
| 60.07x164.45x112.52x136.94 | |
| Unfinished | |
| — | |
| — | |
| — | |
| Not in DB | |
| — | |
| — | |
| — | |
| — |
Tax History
| Year | Property Taxes |
|---|---|
| 2011 | $8,292 |
| 2025 | $10,530 |
Contact Agent
Nearby Similar Homes
Nearby Sold Comparables
Contact Agent
Listing Provided By
RE/MAX Plaza

