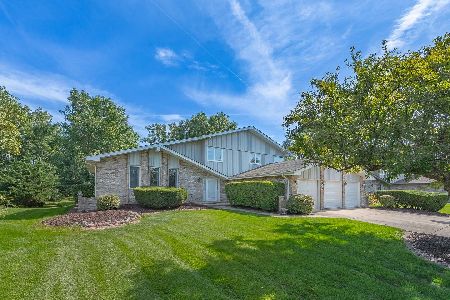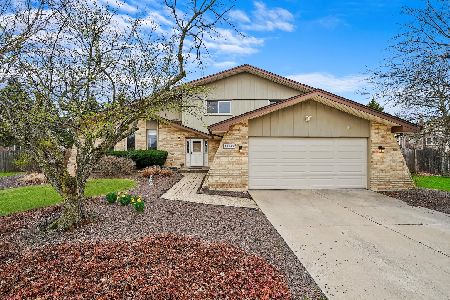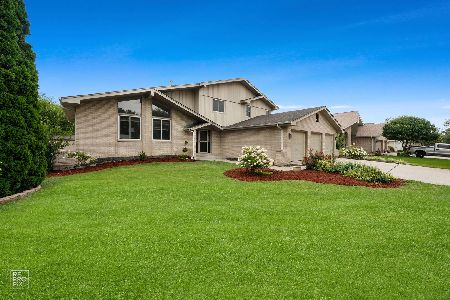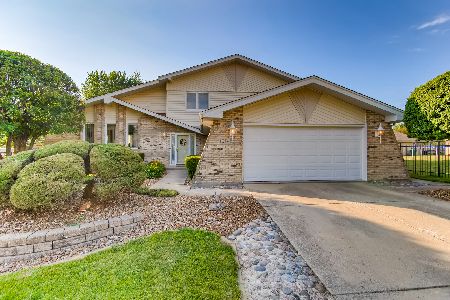11573 Brook Hill Drive, Orland Park, Illinois 60467
$549,900
|
For Sale
|
|
| Status: | Active |
| Sqft: | 3,500 |
| Cost/Sqft: | $157 |
| Beds: | 5 |
| Baths: | 3 |
| Year Built: | 1987 |
| Property Taxes: | $10,682 |
| Days On Market: | 26 |
| Lot Size: | 0,00 |
Description
Welcome to this Beautiful 5 Bedroom 2.5 Bath corner lot home in the highly desirable Brook Hills Subdivision. Step inside to an inviting foyer that opens to the spacious living room with soaring vaulted ceiling. The Dining room is right off of the living room which leads to the kitchen. The open kitchen concept offers an eat in kitchen leading to the enclosed porch overlooking the fenced backyard for added privacy and comfort. The cozy family room features a classic wood burning fireplace, perfect for gatherings. The 5th bedroom/Office/Den is located on the main floor, convenient for use as related living, an office, or a playroom. Elegant wood handrails and brand new carpeting lead you up the stairs to the 2nd floor where you will find an airy loft overlooking the living room. The well designed floor plan includes 4 generously sized bedrooms on the 2nd floor filled with natural light. The expansive master bedroom features plush new carpeting and an abundance of light with multiple closet space leading into the master bathroom. The master bathroom offers a relaxing retreat with deep soaking tub, a separate walk in shower with a double sink vanity for ample storage and counter space. The finished basement features a carpeted recreation room with warm wood paneling which includes a crawl space perfect for extra storage. Beautiful corner lot with great curb appeal & manicured landscaping. Just steps away from the neighborhood park offering a pickleball court, basketball court, baseball field, playground and walking trail. This home is conveniently located near exceptional schools, amazing shopping and all transportation. Schedule your showing today as this one won't last long!
Property Specifics
| Single Family | |
| — | |
| — | |
| 1987 | |
| — | |
| — | |
| No | |
| — |
| Cook | |
| — | |
| 70 / Annual | |
| — | |
| — | |
| — | |
| 12444000 | |
| 27304070010000 |
Nearby Schools
| NAME: | DISTRICT: | DISTANCE: | |
|---|---|---|---|
|
Grade School
Meadow Ridge School |
135 | — | |
|
Middle School
Century Junior High School |
135 | Not in DB | |
|
High School
Carl Sandburg High School |
230 | Not in DB | |
Property History
| DATE: | EVENT: | PRICE: | SOURCE: |
|---|---|---|---|
| 12 Aug, 2025 | Listed for sale | $549,900 | MRED MLS |
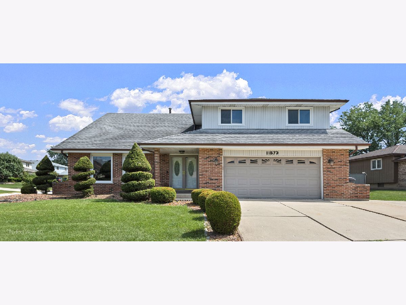
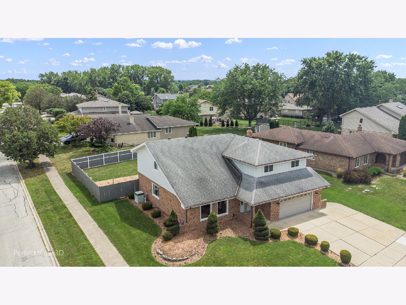
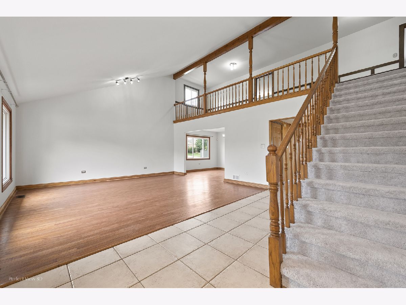
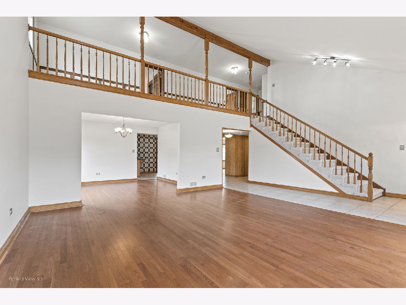
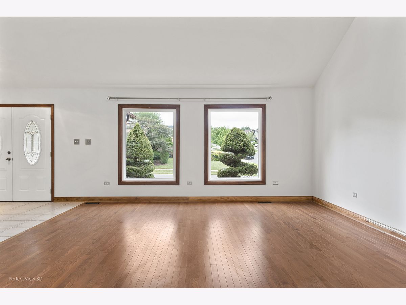
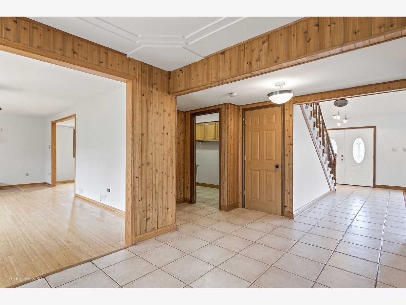
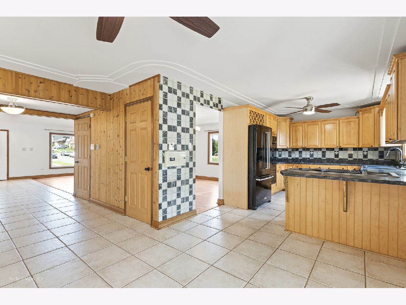
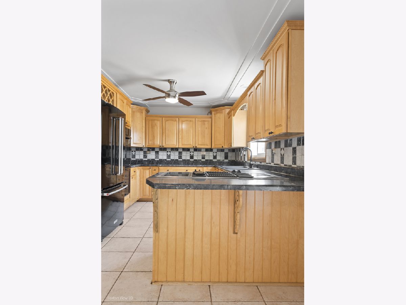
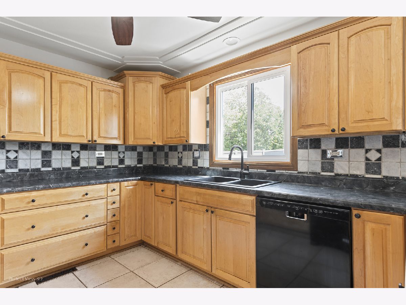
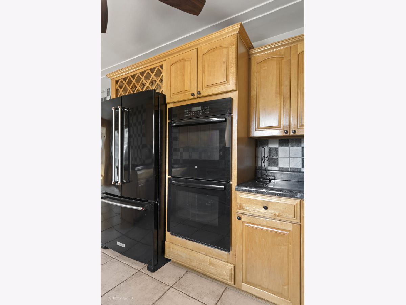
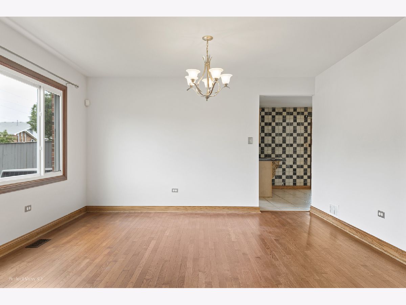
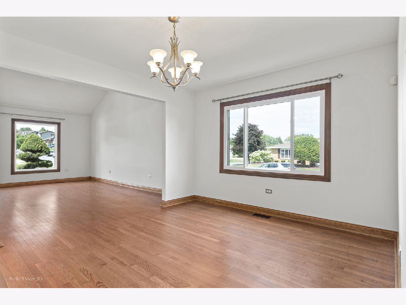
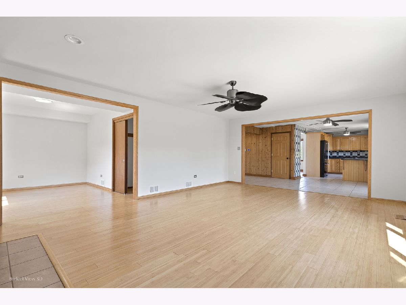
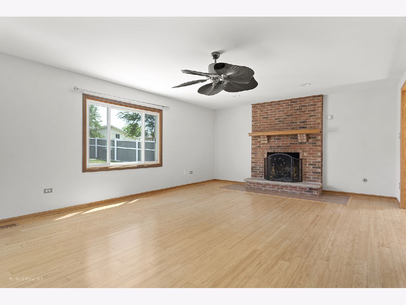
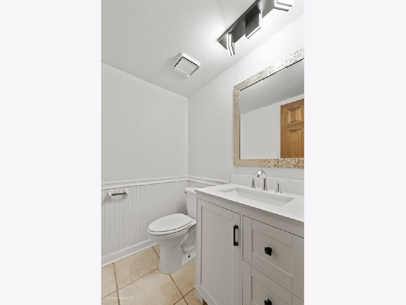
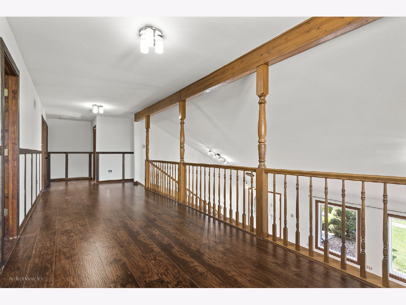
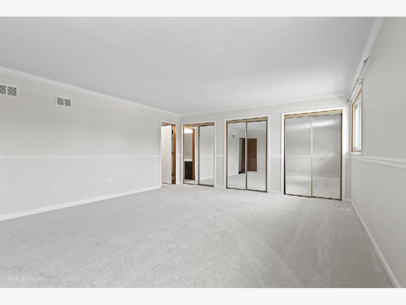
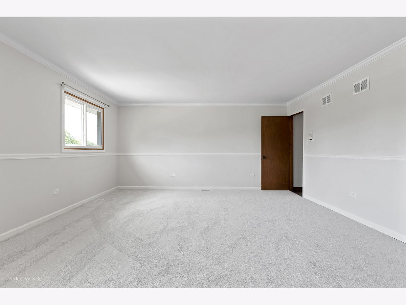
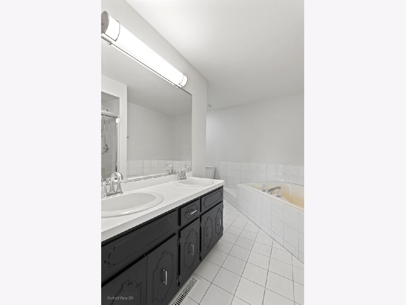
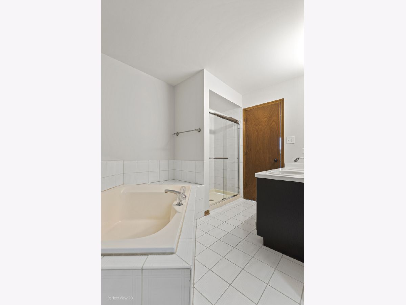
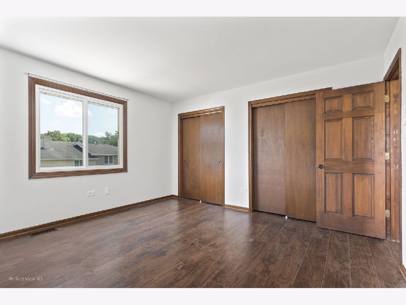
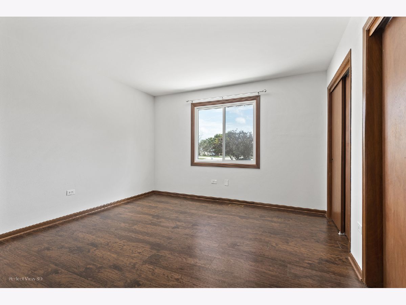
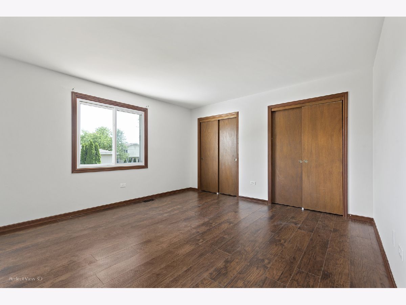
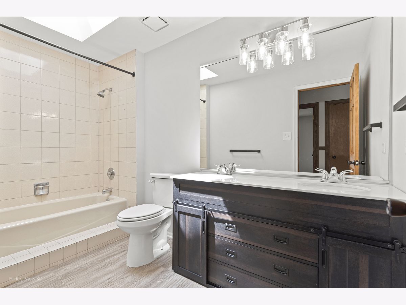
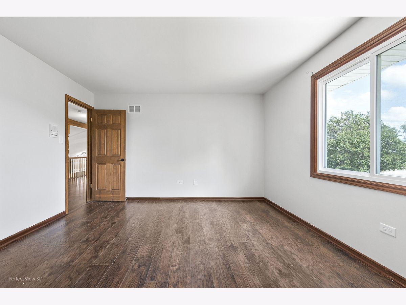
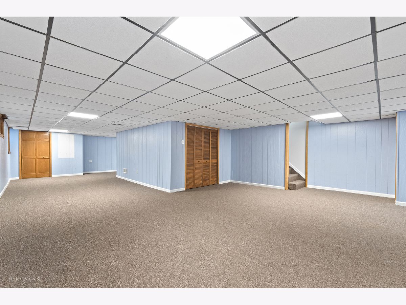
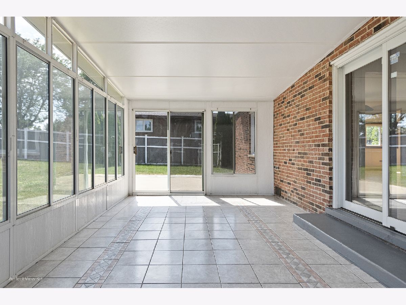
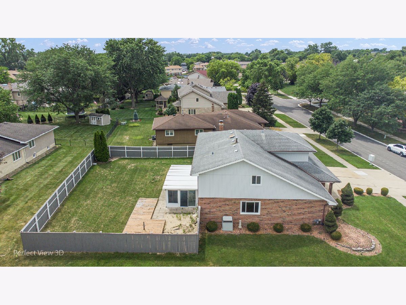
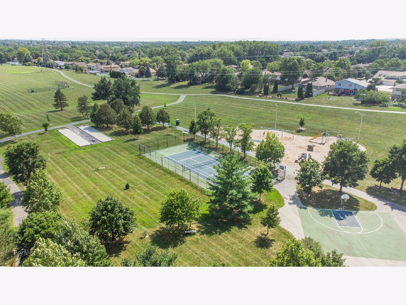
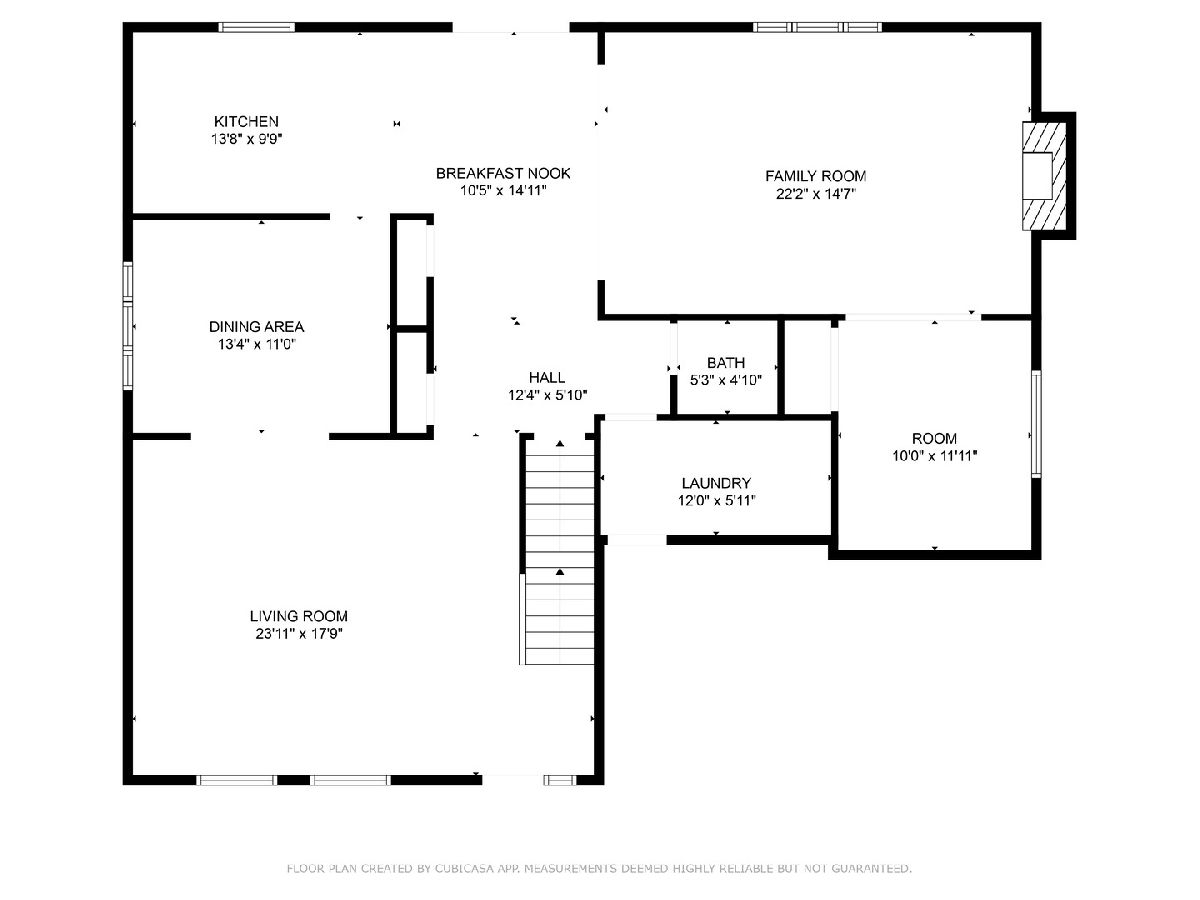
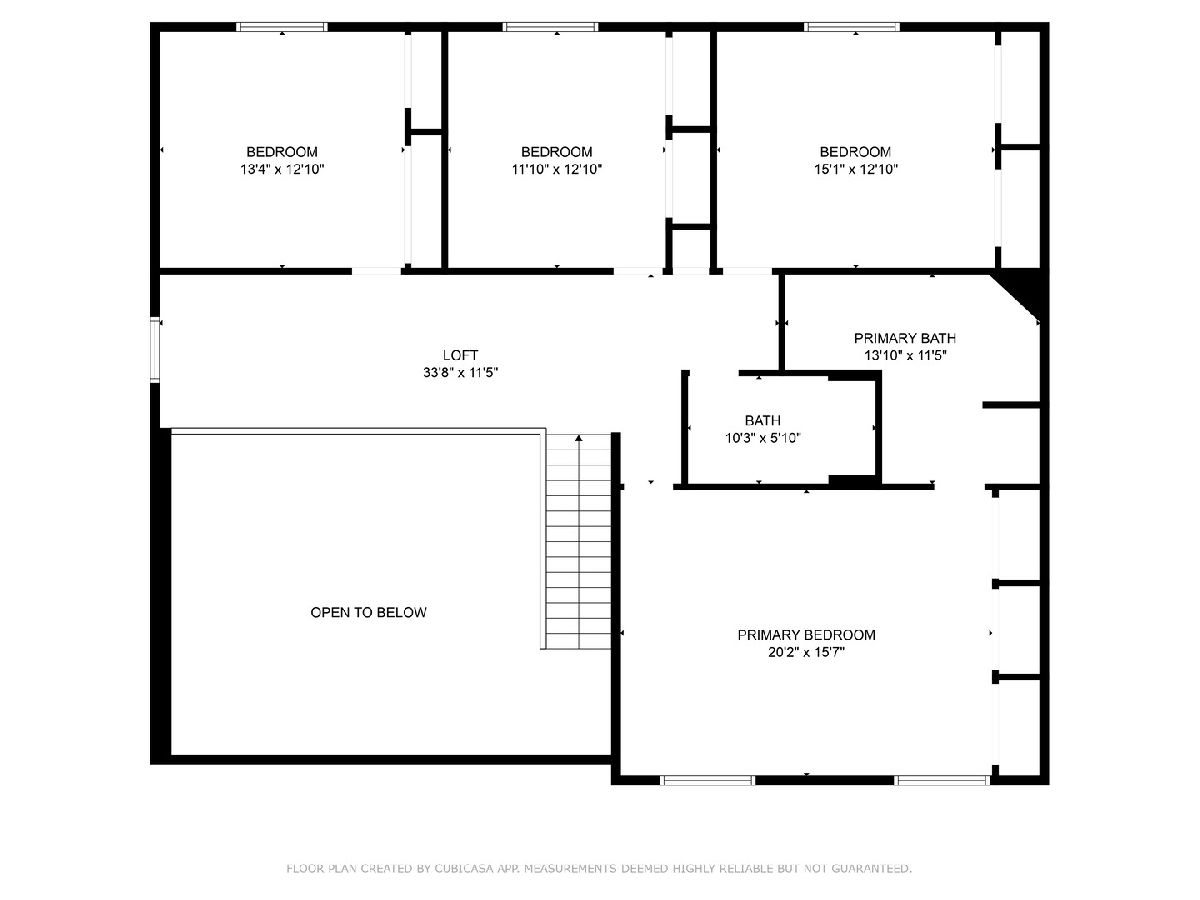
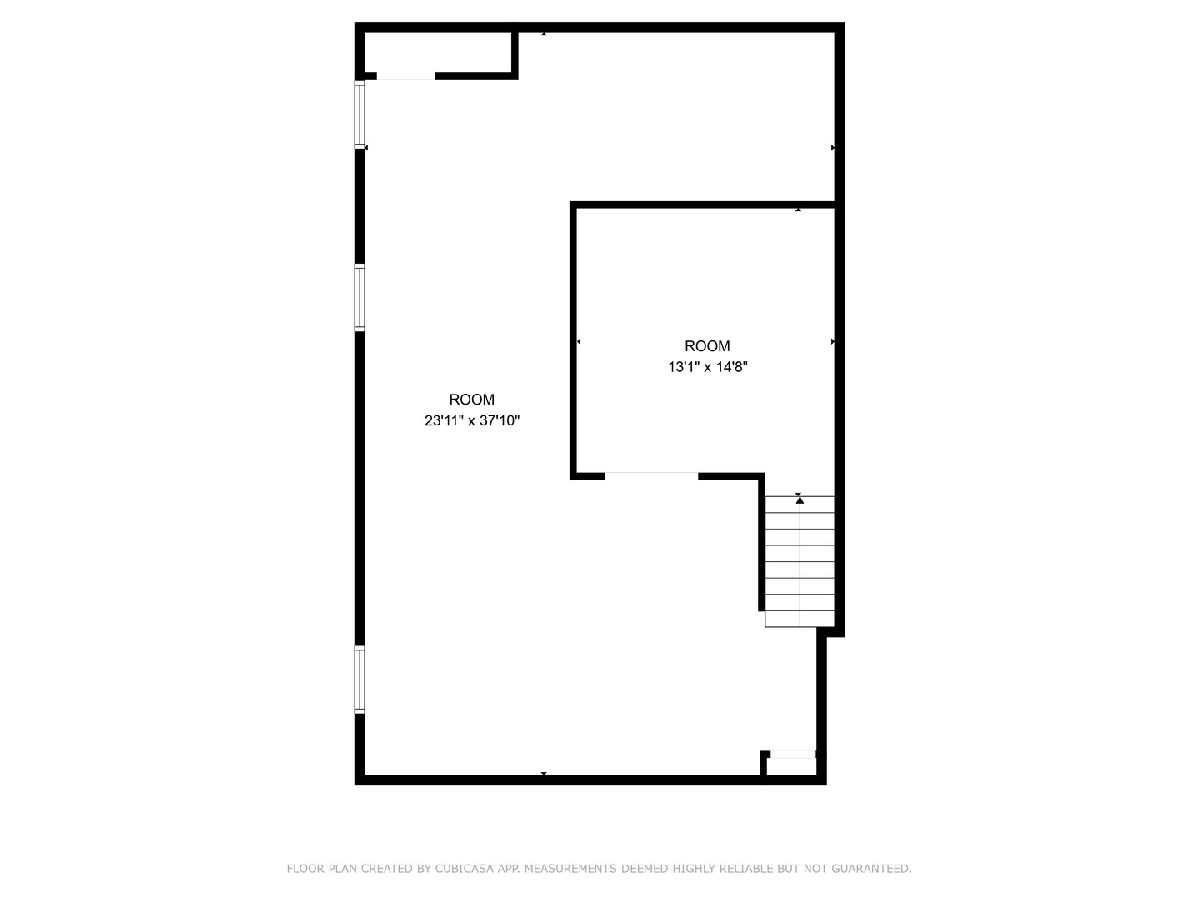
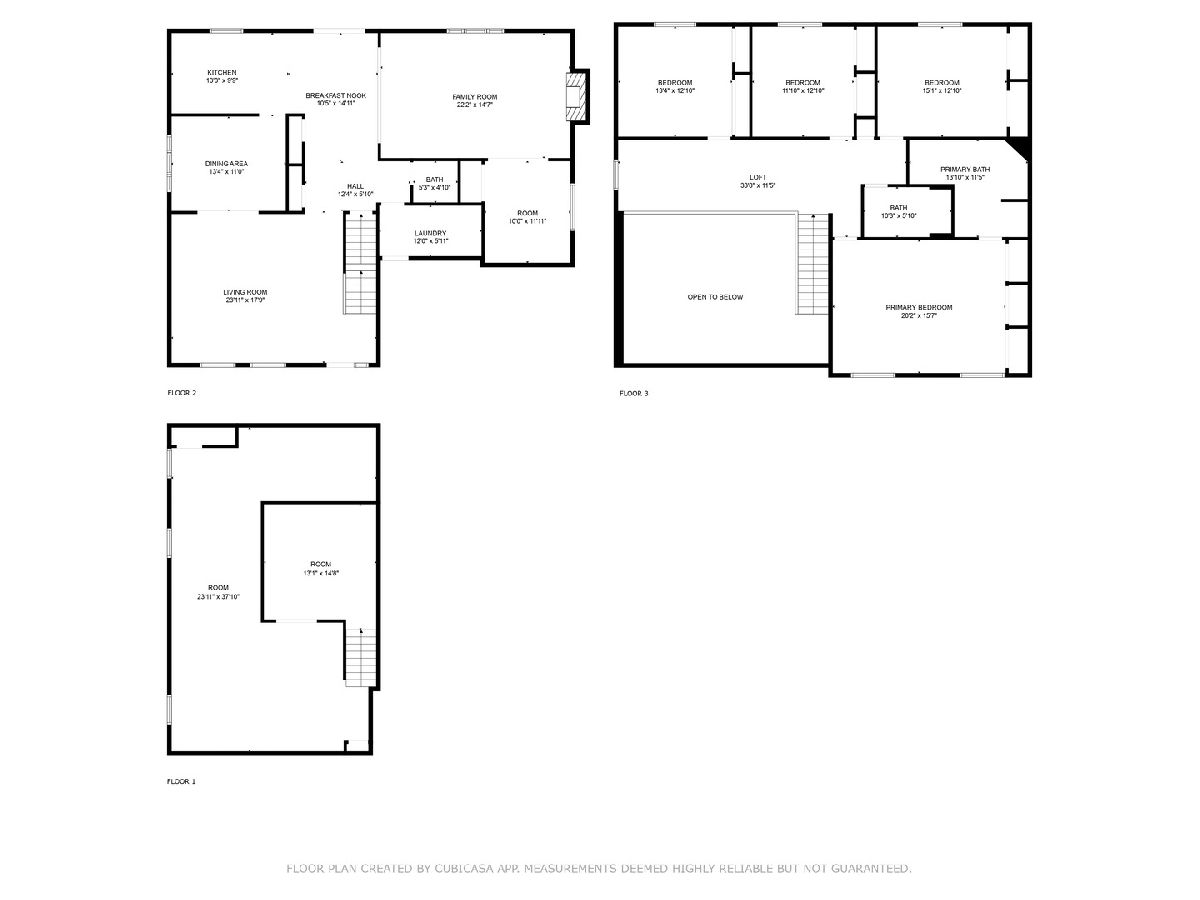
Room Specifics
Total Bedrooms: 5
Bedrooms Above Ground: 5
Bedrooms Below Ground: 0
Dimensions: —
Floor Type: —
Dimensions: —
Floor Type: —
Dimensions: —
Floor Type: —
Dimensions: —
Floor Type: —
Full Bathrooms: 3
Bathroom Amenities: Separate Shower,Double Sink,Bidet
Bathroom in Basement: 0
Rooms: —
Basement Description: —
Other Specifics
| 2 | |
| — | |
| — | |
| — | |
| — | |
| 10672 | |
| — | |
| — | |
| — | |
| — | |
| Not in DB | |
| — | |
| — | |
| — | |
| — |
Tax History
| Year | Property Taxes |
|---|---|
| 2025 | $10,682 |
Contact Agent
Nearby Similar Homes
Nearby Sold Comparables
Contact Agent
Listing Provided By
HomeSmart Realty Group

