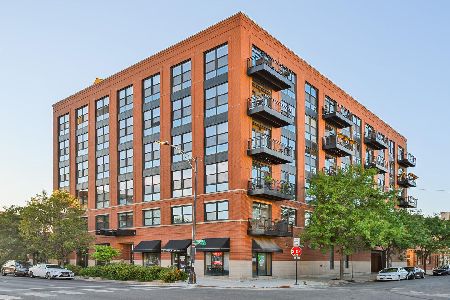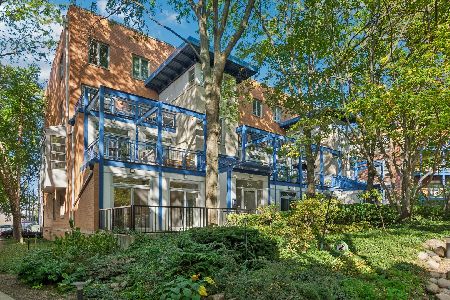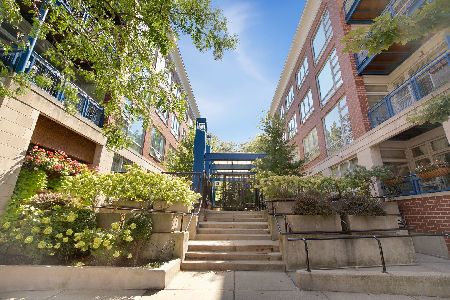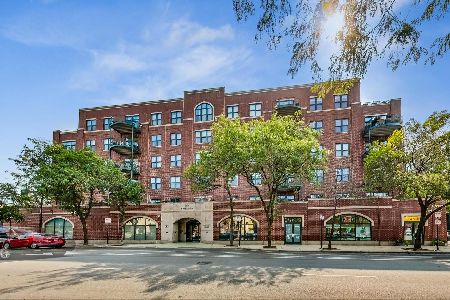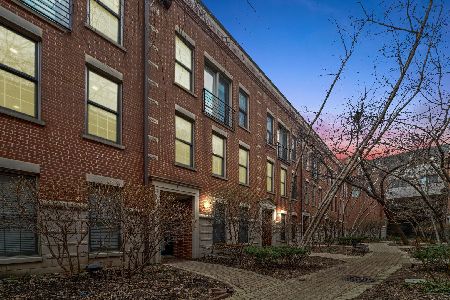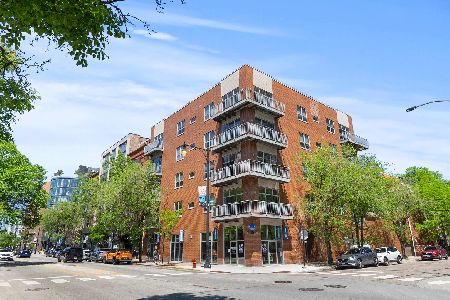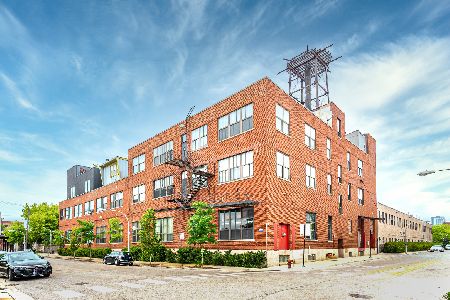116 Willard Court, Near West Side, Chicago, Illinois 60607
$2,250,000
|
For Sale
|
|
| Status: | New |
| Sqft: | 0 |
| Cost/Sqft: | — |
| Beds: | 5 |
| Baths: | 4 |
| Year Built: | 2024 |
| Property Taxes: | $0 |
| Days On Market: | 1 |
| Lot Size: | 0,00 |
Description
Last 2 units available!!! in this boutique luxury condominium residences in the heart of Chicago's West Loop, developed by renowned high-end builder PLD Homes. Nestled on a quiet side street, these brand-new homes offer an exceptional blend of sophistication, comfort, and style. With private elevator access to each unit and expansive private outdoor spaces, every resident can enjoy an elevated living experience both inside and out. These two-level homes boast oversized windows, wide-plank hardwood floors, and chef-inspired kitchens equipped with premium appliances and designer cabinetry. The bathrooms are designed with Brizo fixtures and top-tier finishes for an added touch of elegance. The building is secured, fully integrated with the latest technology, and includes indoor heated garage parking. Unit 301 lives like a single-family home, offering five spacious bedrooms and three and a half baths across two levels. A private elevator leads you into an inviting foyer, where you'll find a bright living room, elegant dining area, a stunning kitchen, and a bedroom with an en suite bath. The dining room opens onto a large covered terrace, perfect for entertaining. Upstairs, the luxurious primary suite includes a walk-in closet, spa-like bath, and an oversized private terrace. Additional bedrooms, the laundry room, and ample storage space complete the upper level.Discover the pinnacle of West Loop living at 116 North Willard-where luxury meets convenience in one of Chicago's most coveted neighborhoods.
Property Specifics
| Condos/Townhomes | |
| 5 | |
| — | |
| 2024 | |
| — | |
| — | |
| No | |
| — |
| Cook | |
| — | |
| 309 / Monthly | |
| — | |
| — | |
| — | |
| 12502324 | |
| 17083300160000 |
Nearby Schools
| NAME: | DISTRICT: | DISTANCE: | |
|---|---|---|---|
|
Grade School
Skinner Elementary School |
299 | — | |
|
Middle School
Skinner Elementary School |
299 | Not in DB | |
|
High School
Wells Community Academy Senior H |
299 | Not in DB | |
Property History
| DATE: | EVENT: | PRICE: | SOURCE: |
|---|---|---|---|
| 23 Oct, 2025 | Listed for sale | $2,250,000 | MRED MLS |
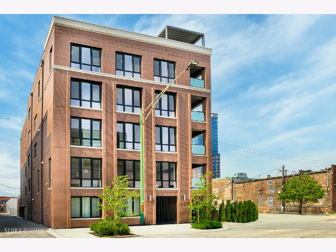
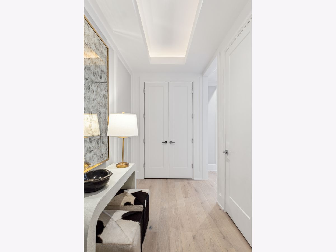
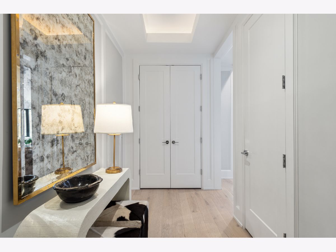
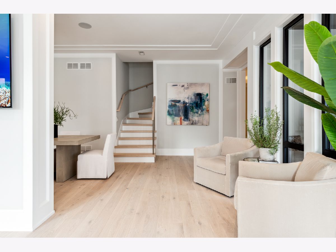
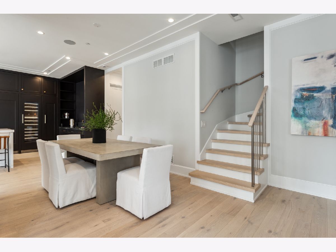
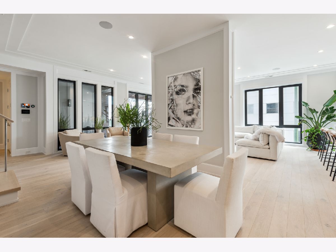
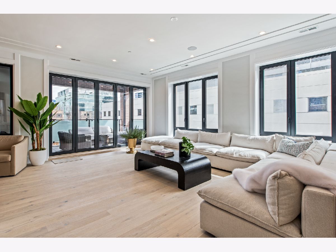
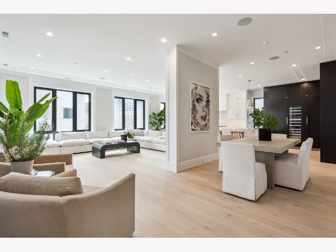
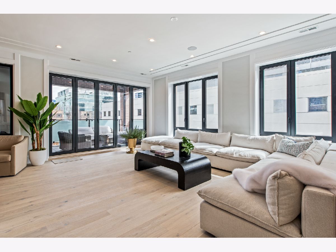
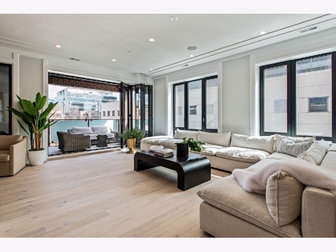
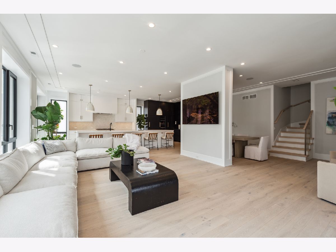
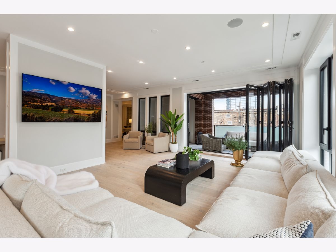
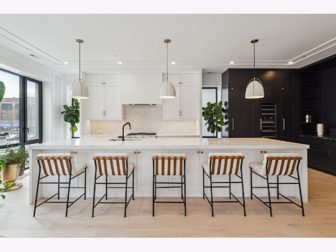
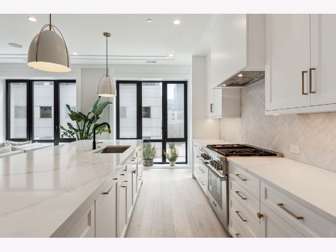
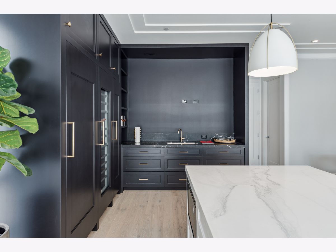
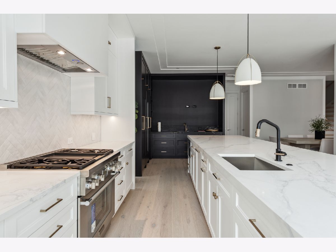
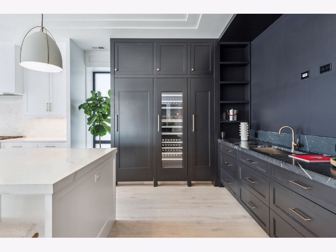
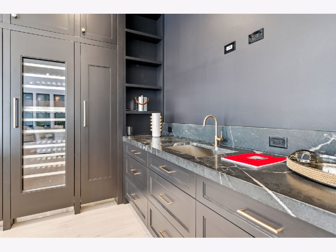
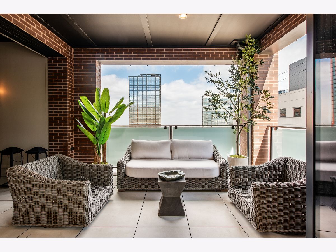
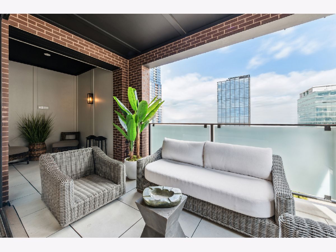
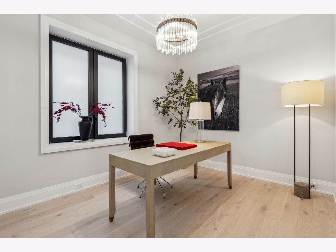
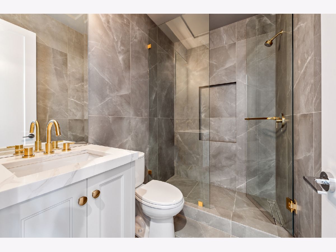
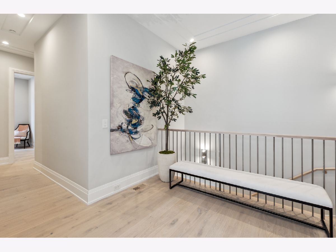
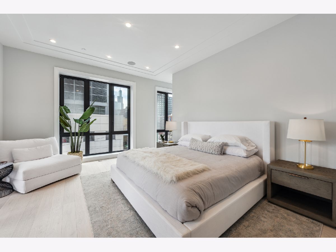
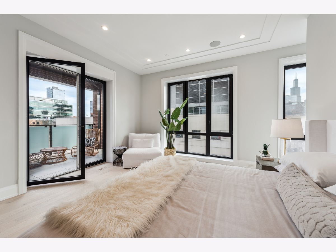
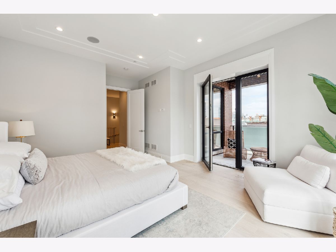
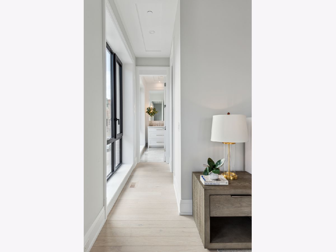
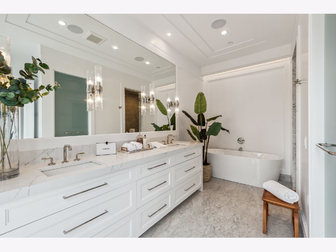
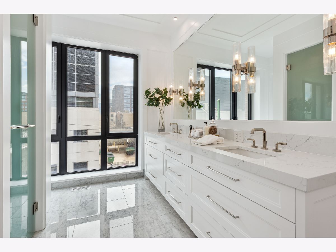
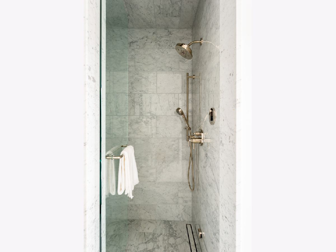
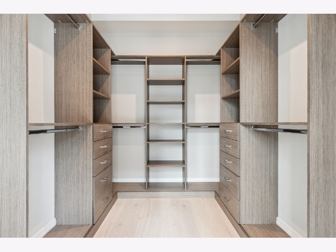
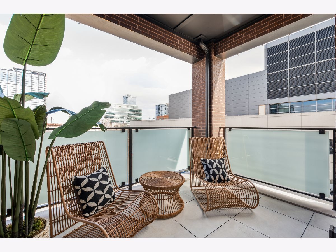
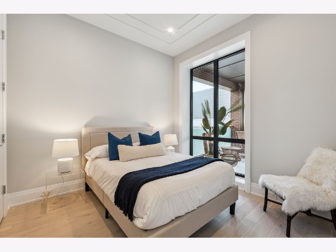
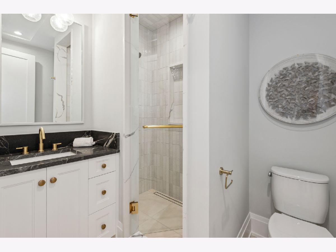
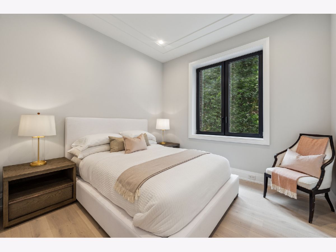
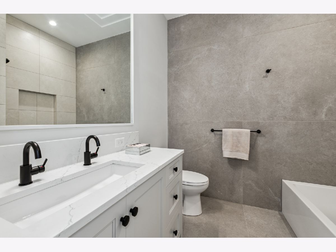
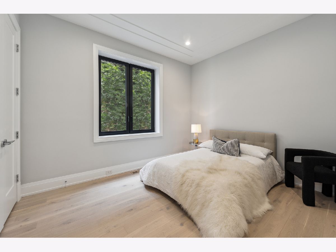
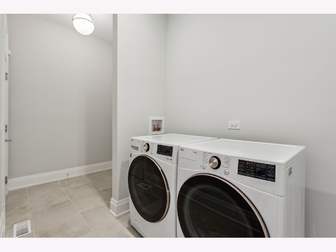
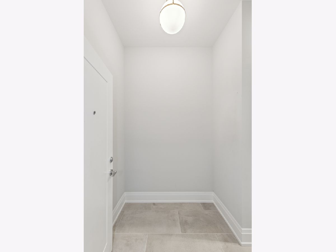
Room Specifics
Total Bedrooms: 5
Bedrooms Above Ground: 5
Bedrooms Below Ground: 0
Dimensions: —
Floor Type: —
Dimensions: —
Floor Type: —
Dimensions: —
Floor Type: —
Dimensions: —
Floor Type: —
Full Bathrooms: 4
Bathroom Amenities: Separate Shower,Steam Shower,Double Sink,Soaking Tub
Bathroom in Basement: 0
Rooms: —
Basement Description: —
Other Specifics
| 2 | |
| — | |
| — | |
| — | |
| — | |
| COMMON | |
| — | |
| — | |
| — | |
| — | |
| Not in DB | |
| — | |
| — | |
| — | |
| — |
Tax History
| Year | Property Taxes |
|---|
Contact Agent
Nearby Similar Homes
Nearby Sold Comparables
Contact Agent
Listing Provided By
Baird & Warner

