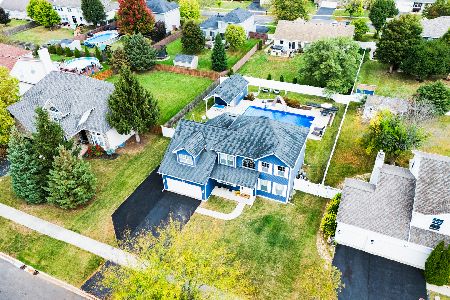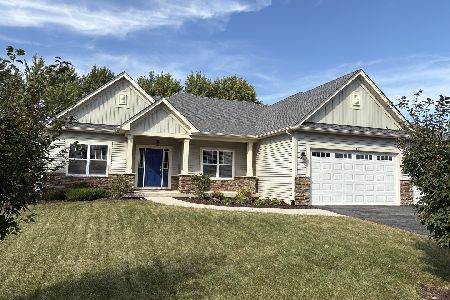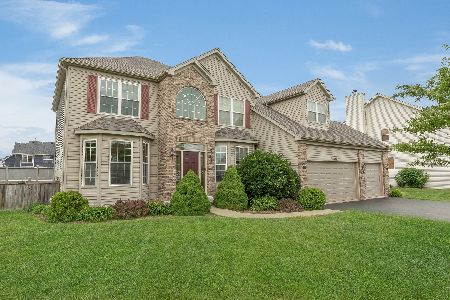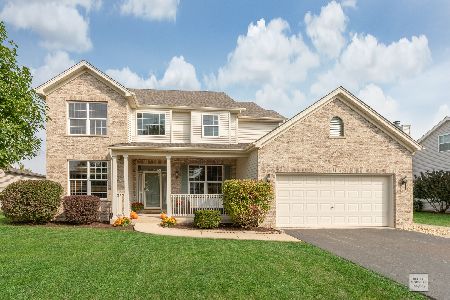1163 Western Lane, Yorkville, Illinois 60560
$459,900
|
For Sale
|
|
| Status: | Contingent |
| Sqft: | 0 |
| Cost/Sqft: | — |
| Beds: | 4 |
| Baths: | 3 |
| Year Built: | 2004 |
| Property Taxes: | $9,272 |
| Days On Market: | 18 |
| Lot Size: | 0,36 |
Description
Unbelievable opportunity on a rarely available corner lot in Kylyns Ridge! Spacious 4-bed, 2.5-bath home with an extremely hard-to-find 4-car garage. The backyard is built for fun, featuring a 27' round above-ground pool with slide, privacy screen, and a maintenance-free 16x24 deck-ideal for relaxing or entertaining. Inside, the open-concept main floor features a private office with French doors, vaulted ceiling family room with fireplace, and an oversized kitchen with abundant cabinet and counter space.large mud/laundry room off the garage, and 2-story foyer. Upstairs boasts a large primary suite with WIC, soaking tub, and dual vanities. Enjoy extra 3 bedrooms with Generous closet space! Looking for More space? The basement is unfinished, allowing for those finishes that work best with new owners. Unbeatable Location: TARGET, JEWEL. New Costco coming soon! Contact now for private showing! OCTOBER 12TH 12.00-2.00
Property Specifics
| Single Family | |
| — | |
| — | |
| 2004 | |
| — | |
| TIMBERLAND REVISED | |
| No | |
| 0.36 |
| Kendall | |
| Kylyns Ridge | |
| 300 / Annual | |
| — | |
| — | |
| — | |
| 12489132 | |
| 0220127008 |
Nearby Schools
| NAME: | DISTRICT: | DISTANCE: | |
|---|---|---|---|
|
Grade School
Bristol Bay Elementary School |
115 | — | |
|
Middle School
Yorkville Middle School |
115 | Not in DB | |
|
High School
Yorkville High School |
115 | Not in DB | |
Property History
| DATE: | EVENT: | PRICE: | SOURCE: |
|---|---|---|---|
| 7 Aug, 2020 | Sold | $296,000 | MRED MLS |
| 18 Jun, 2020 | Under contract | $295,000 | MRED MLS |
| 12 Jun, 2020 | Listed for sale | $295,000 | MRED MLS |
| 18 Oct, 2025 | Under contract | $459,900 | MRED MLS |
| 6 Oct, 2025 | Listed for sale | $459,900 | MRED MLS |
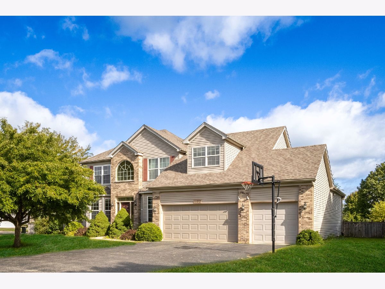
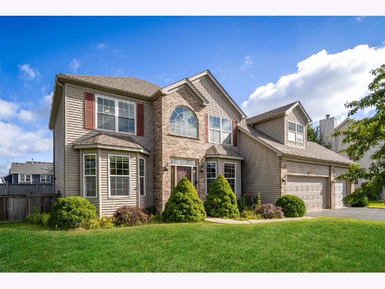
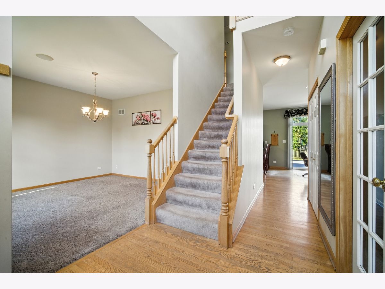
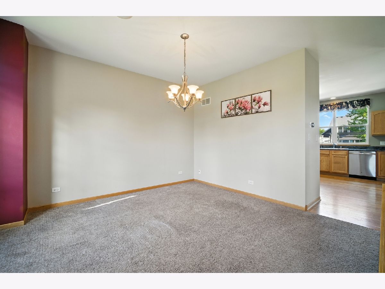
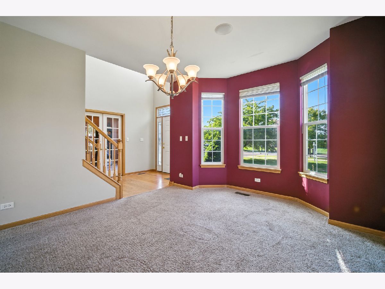
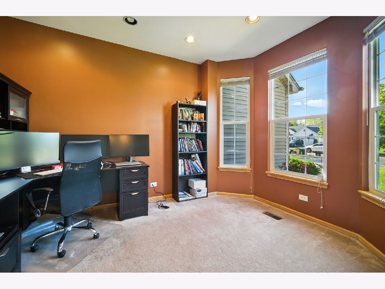
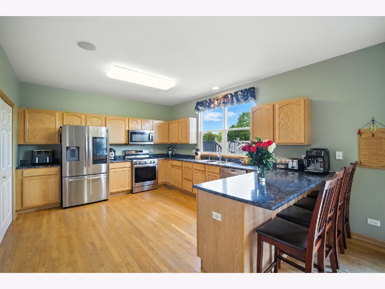
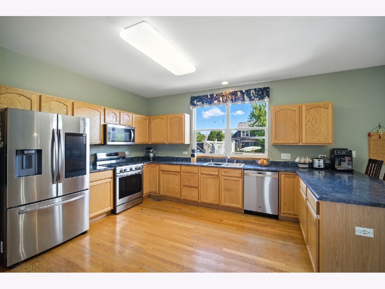
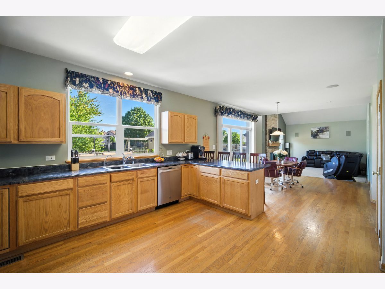
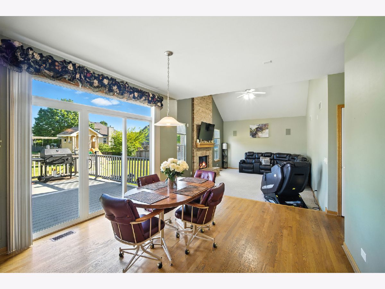
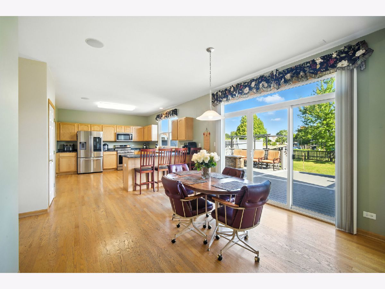
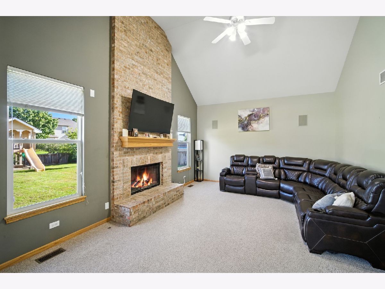
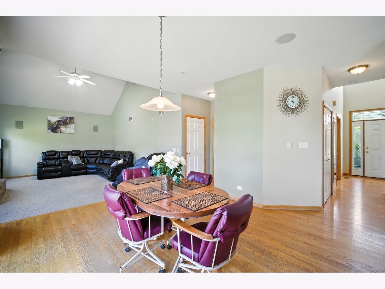
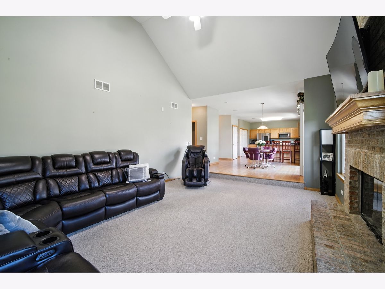
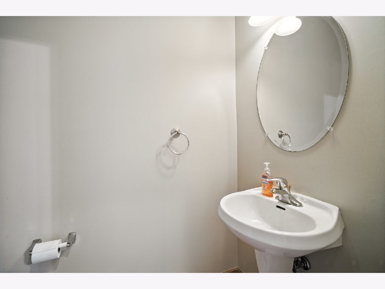
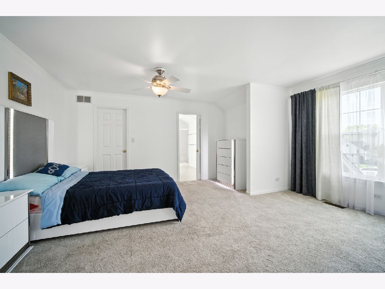
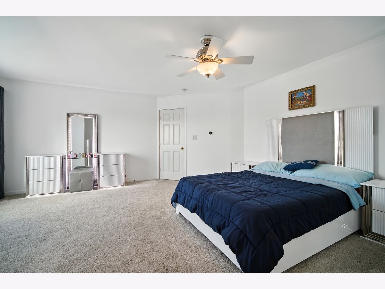
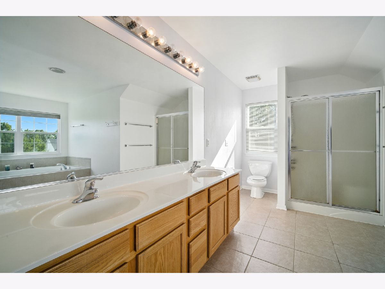
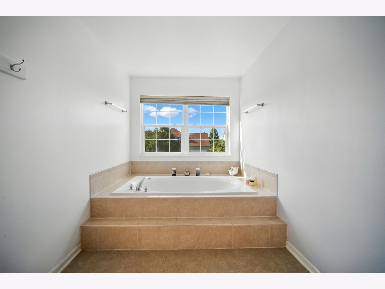
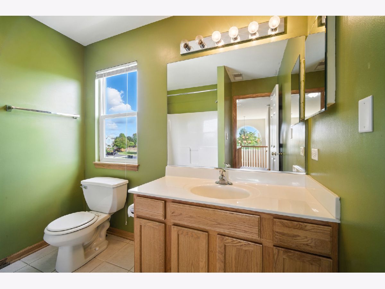
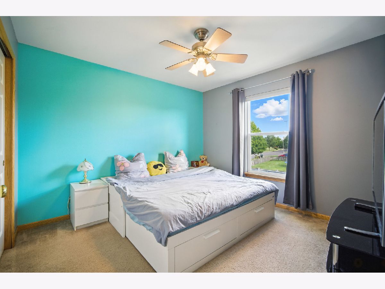
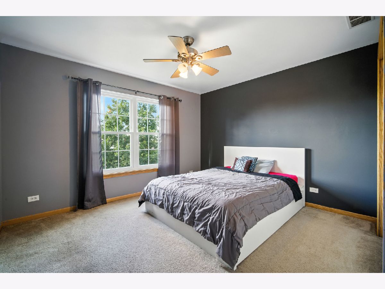
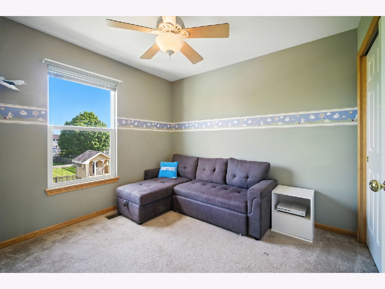
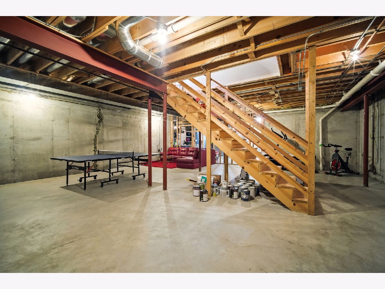
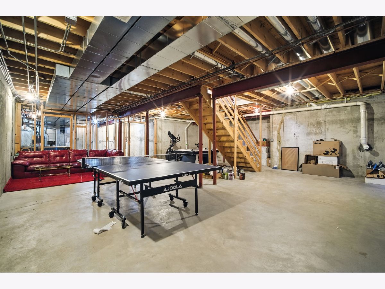
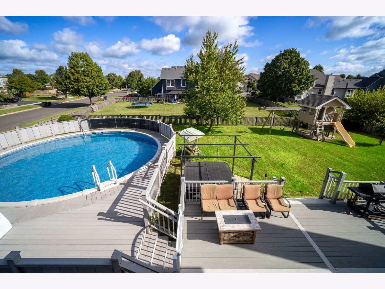
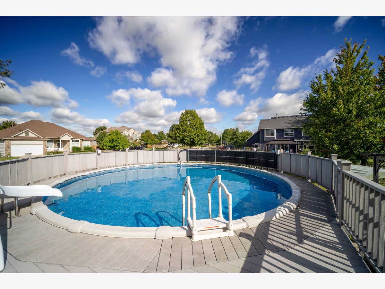
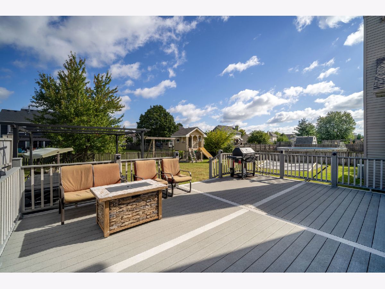
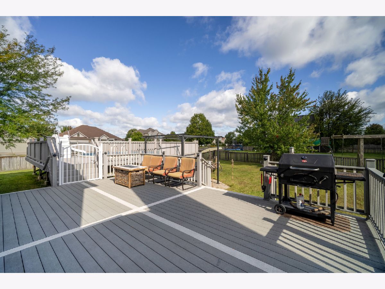
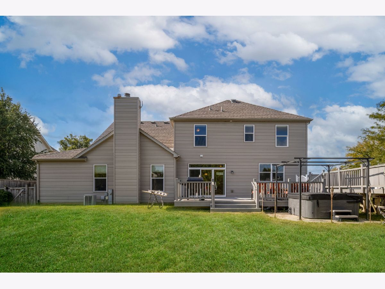
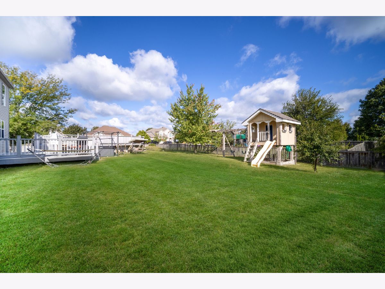
Room Specifics
Total Bedrooms: 4
Bedrooms Above Ground: 4
Bedrooms Below Ground: 0
Dimensions: —
Floor Type: —
Dimensions: —
Floor Type: —
Dimensions: —
Floor Type: —
Full Bathrooms: 3
Bathroom Amenities: Separate Shower,Double Sink,Garden Tub
Bathroom in Basement: 0
Rooms: —
Basement Description: —
Other Specifics
| 4 | |
| — | |
| — | |
| — | |
| — | |
| 200X17X140X175X47X95 | |
| Pull Down Stair | |
| — | |
| — | |
| — | |
| Not in DB | |
| — | |
| — | |
| — | |
| — |
Tax History
| Year | Property Taxes |
|---|---|
| 2020 | $8,455 |
| 2025 | $9,272 |
Contact Agent
Nearby Similar Homes
Nearby Sold Comparables
Contact Agent
Listing Provided By
Coldwell Banker Realty

