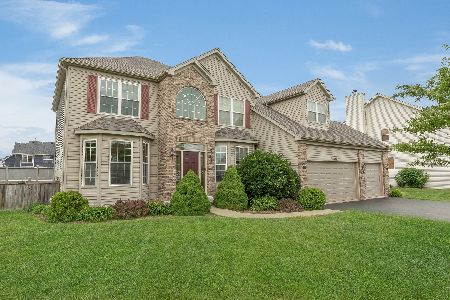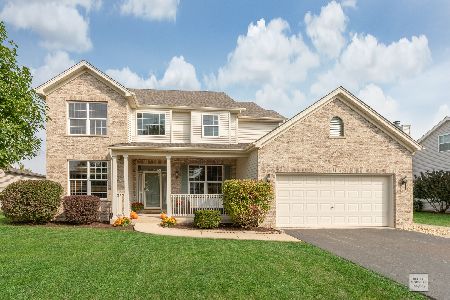1164 Western Lane, Yorkville, Illinois 60560
$219,000
|
Sold
|
|
| Status: | Closed |
| Sqft: | 2,500 |
| Cost/Sqft: | $90 |
| Beds: | 4 |
| Baths: | 3 |
| Year Built: | 2004 |
| Property Taxes: | $6,859 |
| Days On Market: | 3559 |
| Lot Size: | 0,32 |
Description
MAKING A MOVE THIS SPRING? CHECK OUT THIS PRICED TO SELL HOME Located in Kylyn's Ridge! This Open Floor plan is ideal for Entertaining & Summer Cook-outs. The Foyer Opens to Versatile spaces of Living Room & Office/Den. The Sunny Kitchen features a Triple Sliding Door to Backyard Patio, & Opens to the Vaulted Family Room with Fireplace. Large Windows offer an abundance of Natural Lighting. All Appliances are included plus the Garage Fridge too. The Full Basement is ready to be Finished & the Home offers Upgraded Mechanics, a Workbench & Built-in Storage. Upper Level includes a Vaulted Master Bedroom w/Custom Oak Built-in Shelves, & Large Walk in Closet and Private Bath. Spacious Yard includes Play set too. You'll Love the Location, Close proximity to Rt. 47, I-88, & all the Great Things that Yorkville Offers with Raging Waves Water Park, Shopping, Great Dining, Pubs, Themed Parks, Schools, Fox River & more! Make a Move to See this Home Today!
Property Specifics
| Single Family | |
| — | |
| Traditional | |
| 2004 | |
| Full | |
| — | |
| No | |
| 0.32 |
| Kendall | |
| Kylyns Ridge | |
| 250 / Annual | |
| Insurance | |
| Public | |
| Public Sewer | |
| 09218701 | |
| 0220325003 |
Property History
| DATE: | EVENT: | PRICE: | SOURCE: |
|---|---|---|---|
| 30 Jun, 2016 | Sold | $219,000 | MRED MLS |
| 14 May, 2016 | Under contract | $225,000 | MRED MLS |
| 6 May, 2016 | Listed for sale | $225,000 | MRED MLS |
Room Specifics
Total Bedrooms: 4
Bedrooms Above Ground: 4
Bedrooms Below Ground: 0
Dimensions: —
Floor Type: Carpet
Dimensions: —
Floor Type: Carpet
Dimensions: —
Floor Type: Carpet
Full Bathrooms: 3
Bathroom Amenities: —
Bathroom in Basement: 0
Rooms: Foyer
Basement Description: Unfinished
Other Specifics
| 2 | |
| Concrete Perimeter | |
| Asphalt | |
| Patio | |
| — | |
| 80X166X80X169 | |
| Unfinished | |
| Full | |
| Vaulted/Cathedral Ceilings, First Floor Laundry | |
| Range, Microwave, Dishwasher, Refrigerator, Washer, Dryer, Disposal | |
| Not in DB | |
| — | |
| — | |
| — | |
| Gas Log |
Tax History
| Year | Property Taxes |
|---|---|
| 2016 | $6,859 |
Contact Agent
Nearby Similar Homes
Nearby Sold Comparables
Contact Agent
Listing Provided By
Baird & Warner







