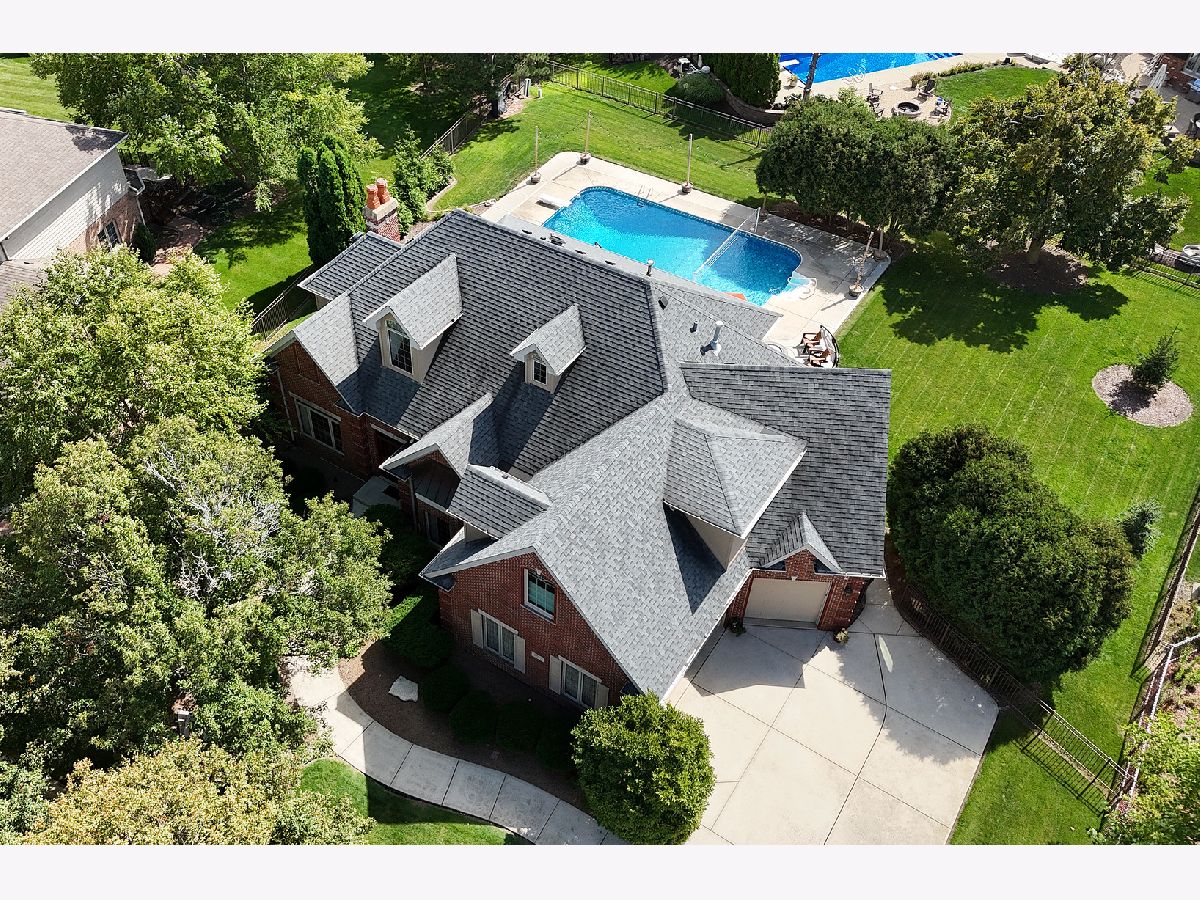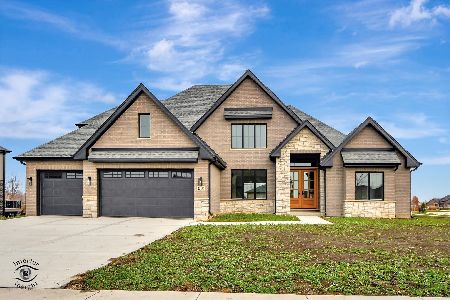11707 Coquille Drive, Frankfort, Illinois 60423
$729,900
|
For Sale
|
|
| Status: | Active |
| Sqft: | 3,484 |
| Cost/Sqft: | $210 |
| Beds: | 4 |
| Baths: | 4 |
| Year Built: | 2000 |
| Property Taxes: | $19,616 |
| Days On Market: | 93 |
| Lot Size: | 0,42 |
Description
Check out this neat and clean two story in Super Desirable Coquille Pointe with in ground pool! Main floor features two story foyer with hardwood floors! Formal living room with transom windows, crown molding and french doors! Large, elegant formal dining room hardwood floors and crown molding! Massive kitchen featuring center island breakfast bar, hardwood floors, canned lighting, loads of cabinets with crown molding plus large bumped out breakfast nook overlooking stunning back yard! Open Concept family room with built in cabinets and fireplace (one of 3 fireplaces)! Large main floor laundry with built in cabinets and laundry closet. 2nd floor features huge primary suite with fireplace, sitting area, walk in closet and huge private full bath featuring double sinks, whirlpool tub and separate shower. 3 large spare beds with walk in closets and one with a separate bonus room! Open staircase leads to fully finished basement with 9 ft ceilings featuring Rec Room with 3rd fireplace, full bath, exercise area, bar and game room--plus plenty of storage space! 3 car side load garage heated! Exterior features new, expanded patio area with multiple entertaining spaces overlooking fully fenced mature lot (nearly 1/2 acre) with glorious ingound pool! Summers will never be the same! This seller has done most of the heavy lifting on this home as well: Most windows replaced, new front door, new siding, furnace, AC, water softener, water heater, garage door, garage openers, pool filter, patio and fence! Newer roof too! Don't miss this one! Immediate possession if needed!
Property Specifics
| Single Family | |
| — | |
| — | |
| 2000 | |
| — | |
| — | |
| No | |
| 0.42 |
| Will | |
| Coquille Point | |
| 345 / Annual | |
| — | |
| — | |
| — | |
| 12464657 | |
| 1909313040070000 |
Property History
| DATE: | EVENT: | PRICE: | SOURCE: |
|---|---|---|---|
| 26 Apr, 2021 | Sold | $565,000 | MRED MLS |
| 25 Feb, 2021 | Under contract | $569,900 | MRED MLS |
| 20 Feb, 2021 | Listed for sale | $569,900 | MRED MLS |
| — | Last price change | $750,000 | MRED MLS |
| 23 Oct, 2025 | Listed for sale | $774,900 | MRED MLS |


























































Room Specifics
Total Bedrooms: 4
Bedrooms Above Ground: 4
Bedrooms Below Ground: 0
Dimensions: —
Floor Type: —
Dimensions: —
Floor Type: —
Dimensions: —
Floor Type: —
Full Bathrooms: 4
Bathroom Amenities: Whirlpool,Separate Shower,Double Sink
Bathroom in Basement: 1
Rooms: —
Basement Description: —
Other Specifics
| 3 | |
| — | |
| — | |
| — | |
| — | |
| 102 X 162 X 135 X 150 | |
| Unfinished | |
| — | |
| — | |
| — | |
| Not in DB | |
| — | |
| — | |
| — | |
| — |
Tax History
| Year | Property Taxes |
|---|---|
| 2021 | $15,286 |
| — | $19,616 |
Contact Agent
Nearby Similar Homes
Nearby Sold Comparables
Contact Agent
Listing Provided By
RE/MAX 10






