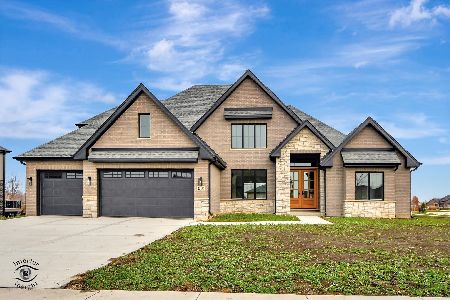11707 Coquille Drive, Frankfort, Illinois 60423
$565,000
|
Sold
|
|
| Status: | Closed |
| Sqft: | 3,484 |
| Cost/Sqft: | $164 |
| Beds: | 4 |
| Baths: | 4 |
| Year Built: | 2000 |
| Property Taxes: | $15,286 |
| Days On Market: | 1815 |
| Lot Size: | 0,42 |
Description
Lovely 4 bedroom 3.5 bath 2-story Brick home in Coquille Point. Situated on a beautifully Landscaped lot with DREAM backyard complete with 20x40 In ground pool and a 6 person Jacuzzi for summer fun. Indoors you will find a Spacious Kitchen with custom cabinets and granite counter tops.Hardwood floors thru out most of the main level. Separate eating area with views of the back yard. Family room with fireplace and built in bookcases, with French doors leading to the living room. Large dining room with Hardwood floors, and plenty of room for family dinners.Grand entry with two story foyer and Chandelier. Amazing master suite with custom ceilings, separate seating area and full bath with whirlpool tub separate shower, closet space. Bedroom #2 has an attached bonus room. All bedrooms have walk in closets. Upstairs has new Carpeting. 3500 Sq foot home with an additional 1,300 sq feet in the finished basement that also has a fireplace, exercise room and great room with built in Bar.
Property Specifics
| Single Family | |
| — | |
| Traditional | |
| 2000 | |
| Full | |
| — | |
| No | |
| 0.42 |
| Will | |
| — | |
| 265 / Annual | |
| Other | |
| Public,Community Well | |
| Public Sewer | |
| 10999940 | |
| 1909313040070000 |
Property History
| DATE: | EVENT: | PRICE: | SOURCE: |
|---|---|---|---|
| 26 Apr, 2021 | Sold | $565,000 | MRED MLS |
| 25 Feb, 2021 | Under contract | $569,900 | MRED MLS |
| 20 Feb, 2021 | Listed for sale | $569,900 | MRED MLS |
| 5 Feb, 2026 | Under contract | $699,900 | MRED MLS |
| — | Last price change | $729,900 | MRED MLS |
| 23 Oct, 2025 | Listed for sale | $774,900 | MRED MLS |

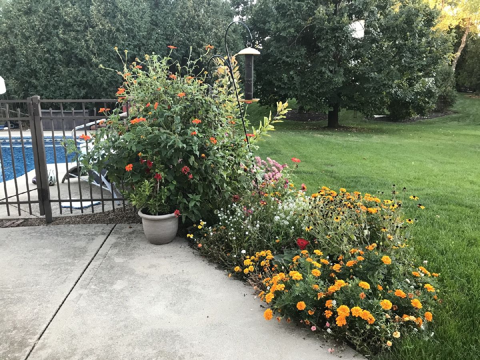
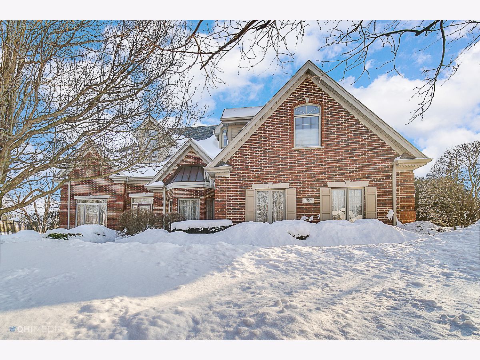
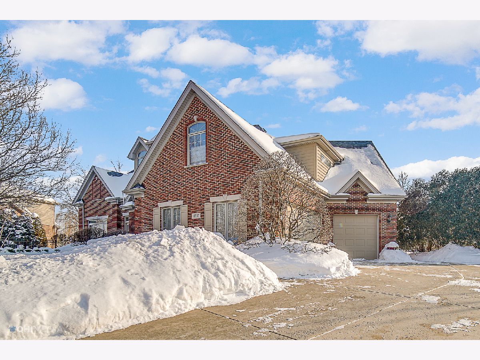
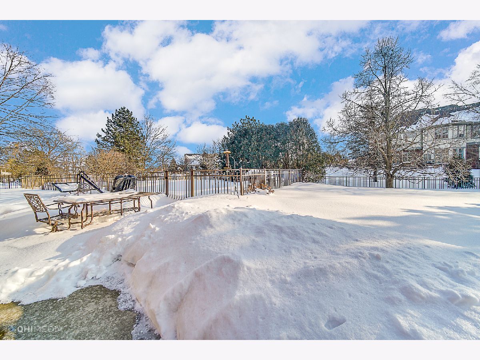
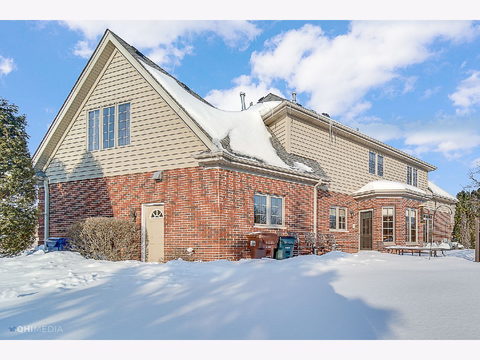

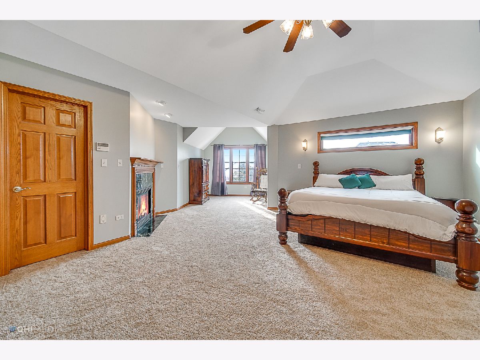

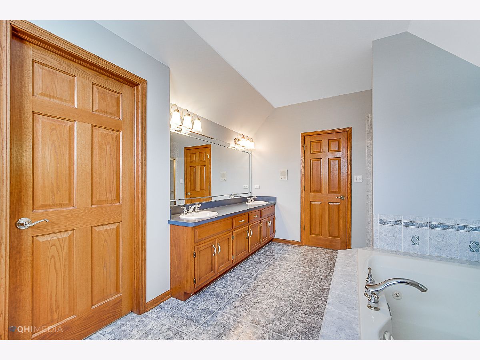
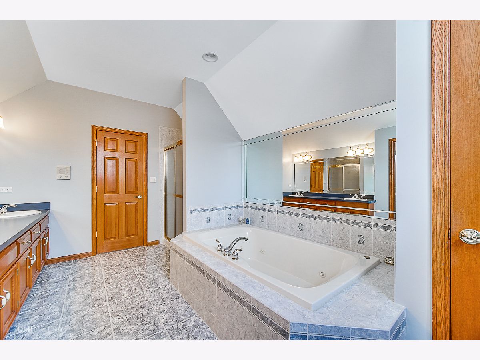
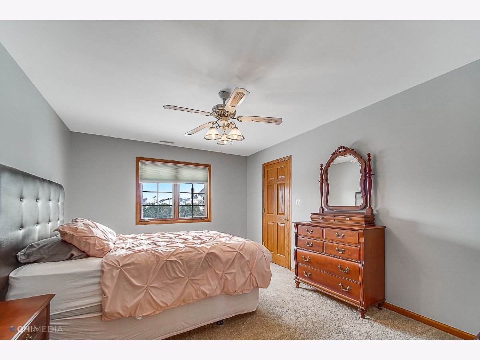
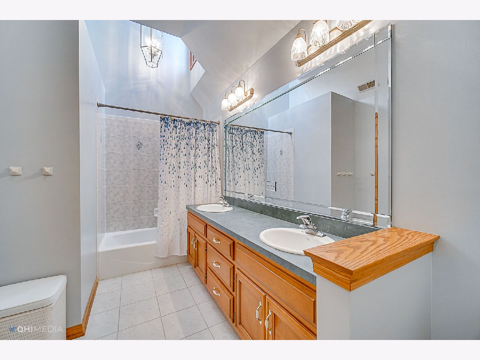

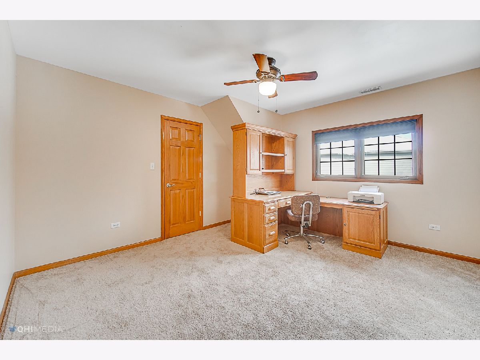





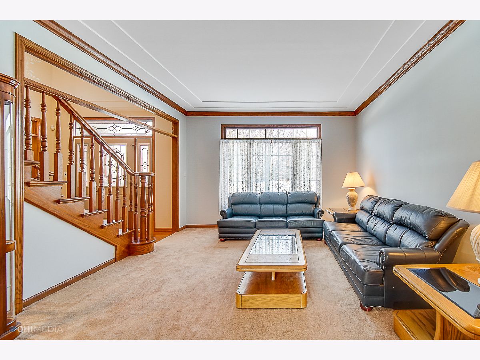
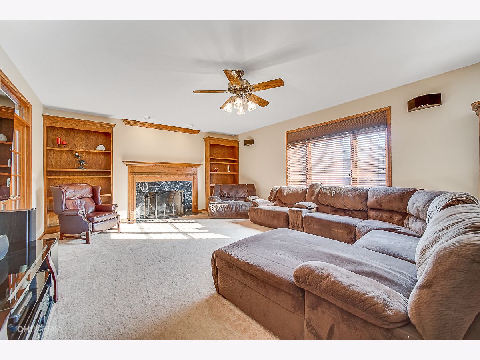
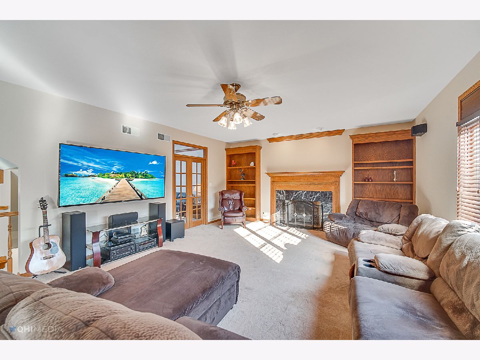



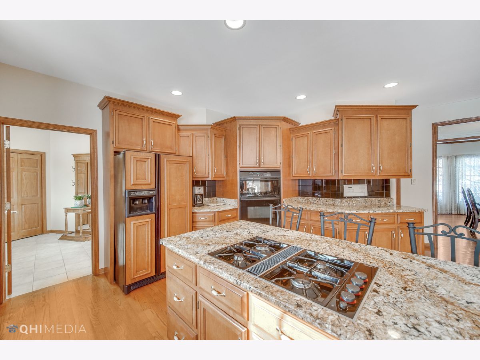
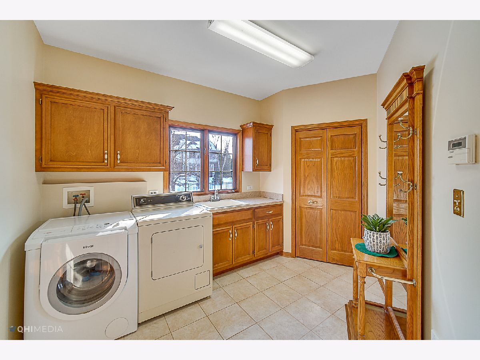
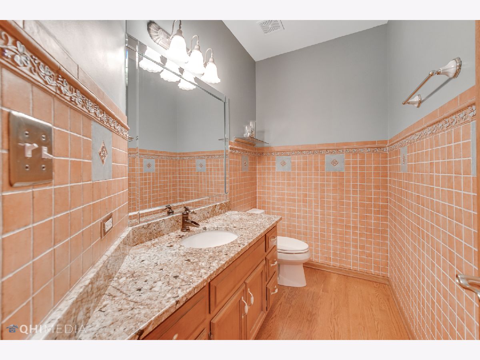

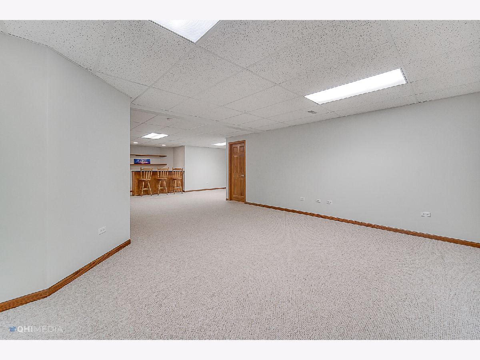
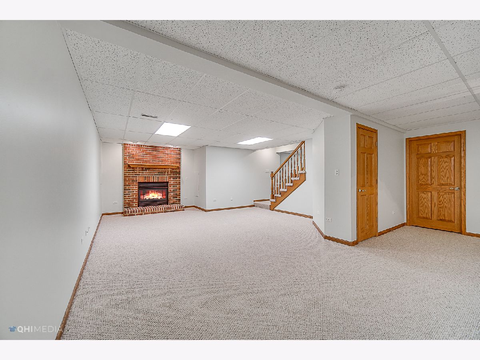


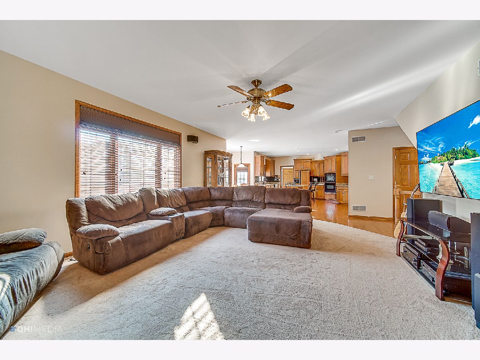
Room Specifics
Total Bedrooms: 4
Bedrooms Above Ground: 4
Bedrooms Below Ground: 0
Dimensions: —
Floor Type: Carpet
Dimensions: —
Floor Type: Carpet
Dimensions: —
Floor Type: Carpet
Full Bathrooms: 4
Bathroom Amenities: Whirlpool,Separate Shower,Double Sink
Bathroom in Basement: 1
Rooms: Eating Area,Foyer,Bonus Room,Den,Exercise Room,Storage
Basement Description: Finished,Egress Window,Concrete (Basement),Rec/Family Area,Roughed-In Fireplace,Storage Space
Other Specifics
| 3 | |
| Concrete Perimeter | |
| Concrete | |
| Patio, Hot Tub, In Ground Pool, Storms/Screens, Invisible Fence | |
| Irregular Lot,Landscaped | |
| 102X162X135X150 | |
| Unfinished | |
| Full | |
| Vaulted/Cathedral Ceilings, Hot Tub, Bar-Dry, Hardwood Floors, First Floor Laundry, Built-in Features, Walk-In Closet(s), Bookcases, Ceiling - 9 Foot, Open Floorplan, Some Carpeting, Some Window Treatmnt, Some Wood Floors, Drapes/Blinds, Granite Counters, Separate Dinin | |
| Range, Microwave, Dishwasher, Refrigerator, Washer, Dryer, Cooktop, Built-In Oven, Water Softener Owned, Down Draft, Gas Cooktop, Gas Oven | |
| Not in DB | |
| Sidewalks, Street Lights, Street Paved | |
| — | |
| — | |
| — |
Tax History
| Year | Property Taxes |
|---|---|
| 2021 | $15,286 |
| 2026 | $19,616 |
Contact Agent
Nearby Similar Homes
Nearby Sold Comparables
Contact Agent
Listing Provided By
RE/MAX 10



