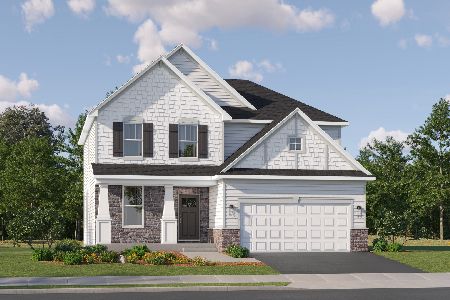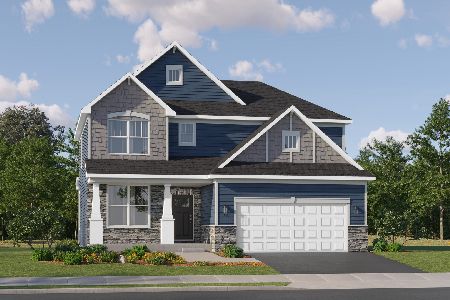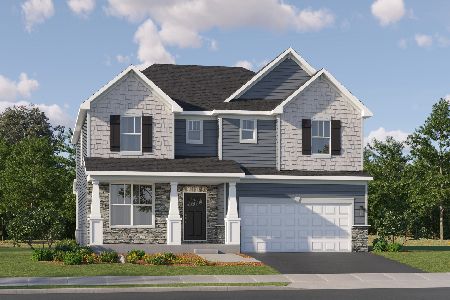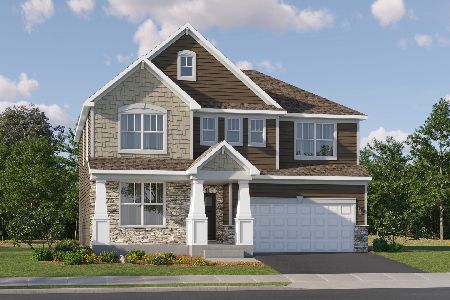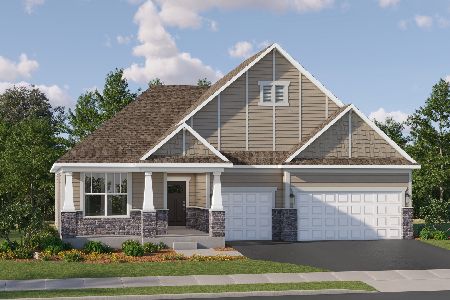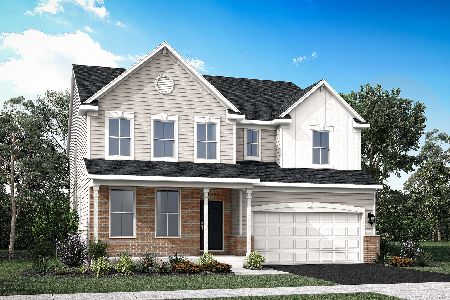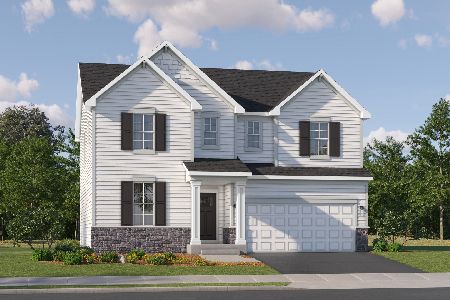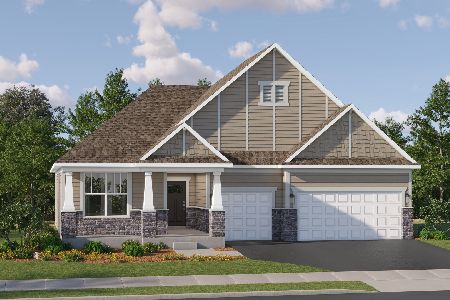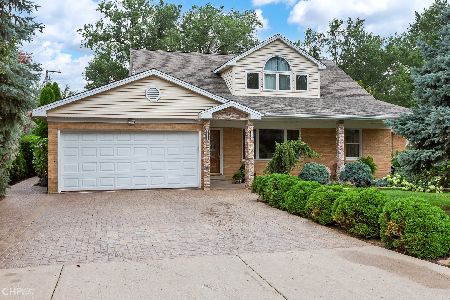1171 Waterford Street, Algonquin, Illinois 60102
$660,970
|
For Sale
|
|
| Status: | Contingent |
| Sqft: | 3,064 |
| Cost/Sqft: | $216 |
| Beds: | 4 |
| Baths: | 3 |
| Year Built: | 2025 |
| Property Taxes: | $0 |
| Days On Market: | 111 |
| Lot Size: | 0,00 |
Description
SPECIAL FINANCING OFFERS AVAILABLE! READY FOR FEBRUARY DELIVERY! Homesite #0017. Welcome to the Santa Rosa plan -a stylish two story layout offers four spacious bedrooms, two full bathrooms, and a convenient powder room on the main floor. The heart of the home centers around an open concept flow: the kitchen, breakfast area, and family room merge seamlessly, while a formal dining area off the foyer provides an inviting space for meals and gatherings. At the back of the first floor, you'll find a versatile flex room, ideal for a home office, playroom, or quiet retreat-perfectly tailored to your lifestyle. Upstairs, a charming loft space graces the top of the stairs, offering additional living flexibility. The luxurious owner's suite features dual walk in closets and a spa inspired en suite bathroom. Three more bedrooms share access to a well-appointed full bathroom. The second-floor laundry adds ease to daily routines. A three car garage and thoughtful interior design details enhance both function and style throughout-making the Santa Rosa a smart and livable choice for modern family life. Exterior will be Bone color siding with Manor House color brick. (pic for reference ONLY). *Photos are not this actual home* Nestled in a beautifully planned community, Algonquin Meadows offers a variety of thoughtfully designed single-family homes, traditional townhomes, and urban townhomes - all set among serene green spaces and tranquil ponds. Winding streets, cul-de-sacs, and walking paths create a peaceful neighborhood atmosphere that feels private, yet perfectly connected. Just minutes away, charming downtown Algonquin awaits with scenic riverfront parks, fishing spots, and a vibrant local culture. You'll enjoy convenient access to premier destinations like Northwestern Medicine, top-rated golf courses, and fitness centers such as Lifetime Fitness. Located right off the Randall Road corridor, you're surrounded by some of the area's best shopping and dining - including Trader Joe's, Cooper's Hawk, Target, Costco, and Algonquin Commons. Whether you're looking for daily essentials or a relaxing night out, everything you need is within easy reach. Come home to Algonquin Meadows - where natural beauty, community charm, and modern convenience meet.
Property Specifics
| Single Family | |
| — | |
| — | |
| 2025 | |
| — | |
| SANTA ROSA H | |
| No | |
| — |
| Kane | |
| Algonquin Meadows | |
| 0 / Not Applicable | |
| — | |
| — | |
| — | |
| 12485747 | |
| 0305381027 |
Nearby Schools
| NAME: | DISTRICT: | DISTANCE: | |
|---|---|---|---|
|
Grade School
Westfield Community School |
300 | — | |
|
Middle School
Westfield Community School |
300 | Not in DB | |
|
High School
H D Jacobs High School |
300 | Not in DB | |
Property History
| DATE: | EVENT: | PRICE: | SOURCE: |
|---|---|---|---|
| 24 Nov, 2025 | Under contract | $660,970 | MRED MLS |
| 1 Oct, 2025 | Listed for sale | $660,970 | MRED MLS |
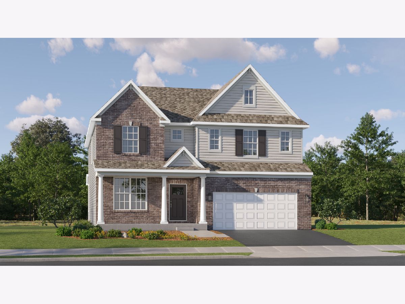
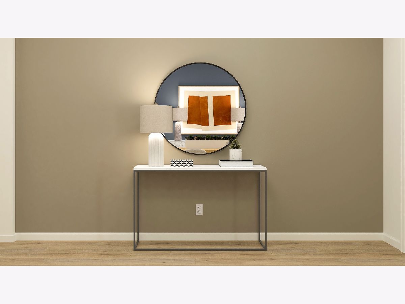
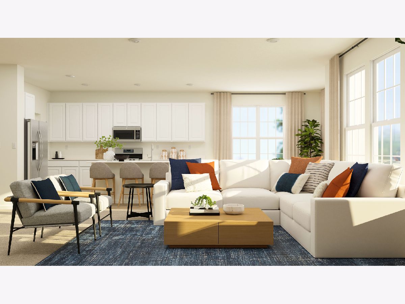
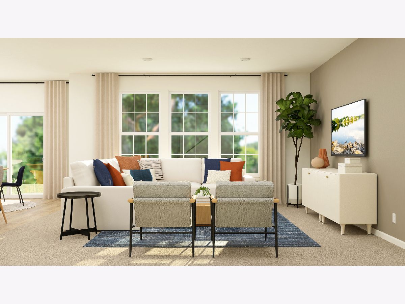
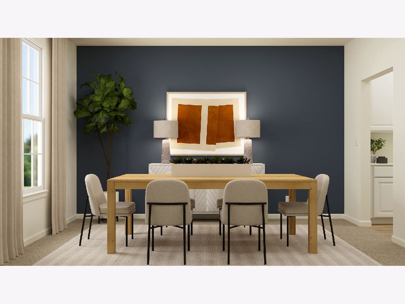
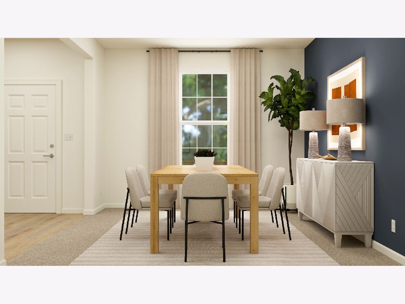
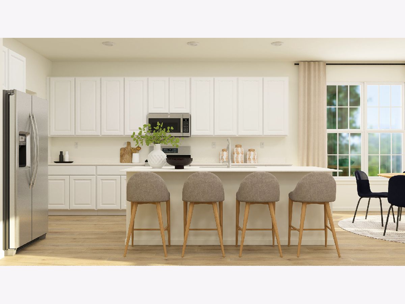
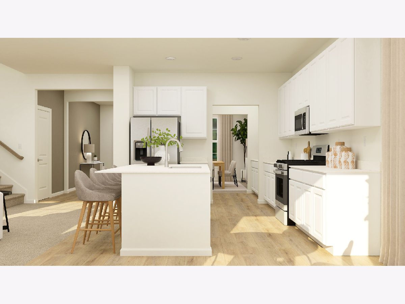
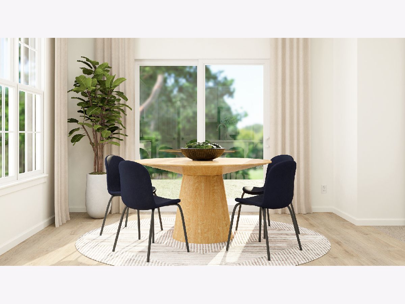
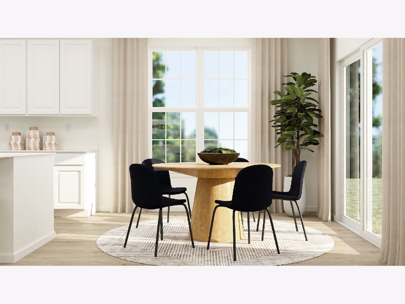
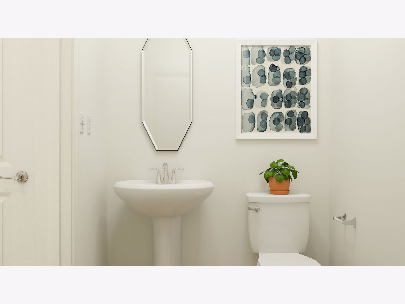

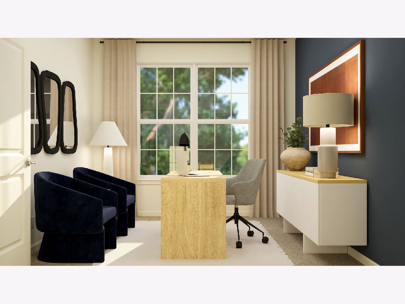
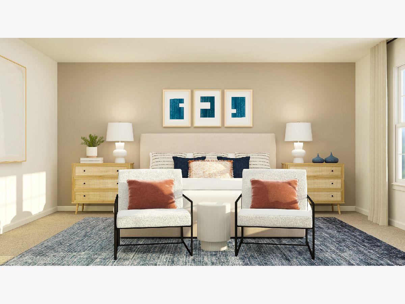
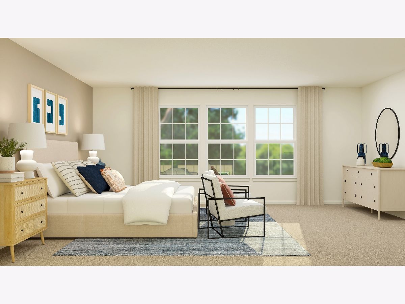
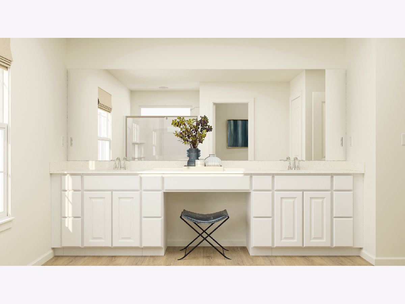
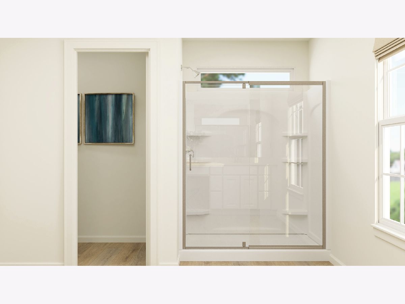
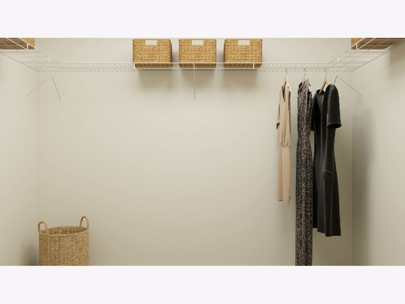
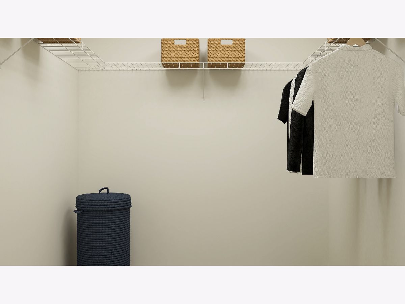
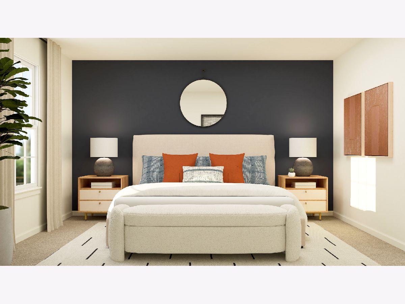
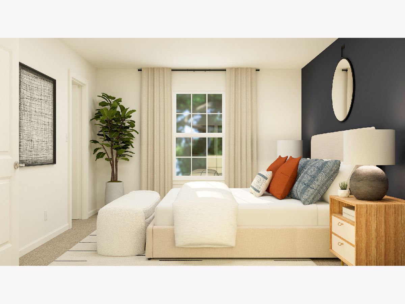
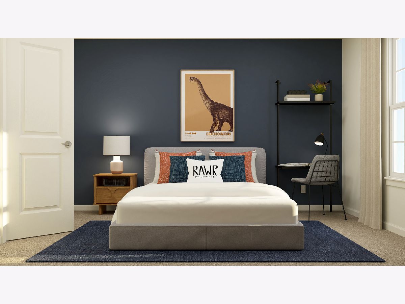
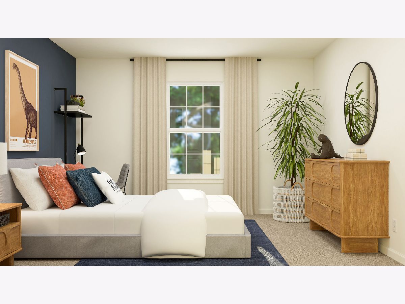
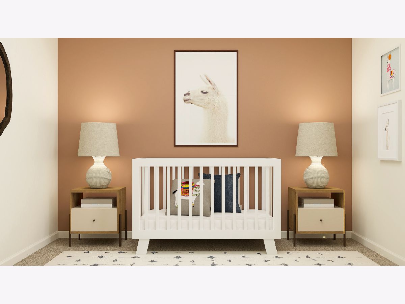
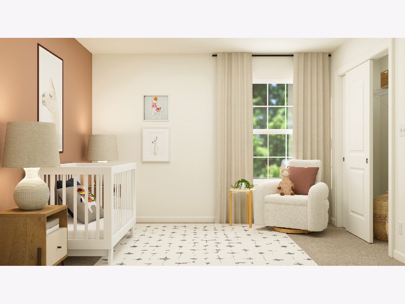
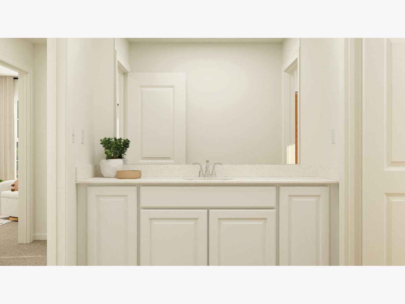
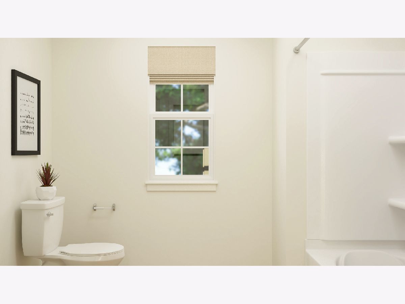
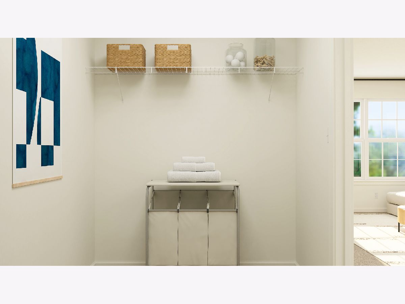

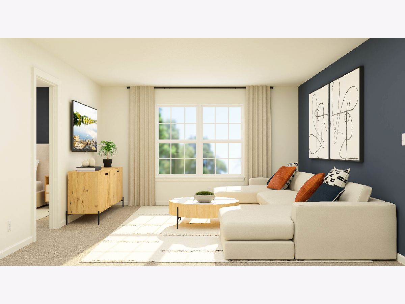
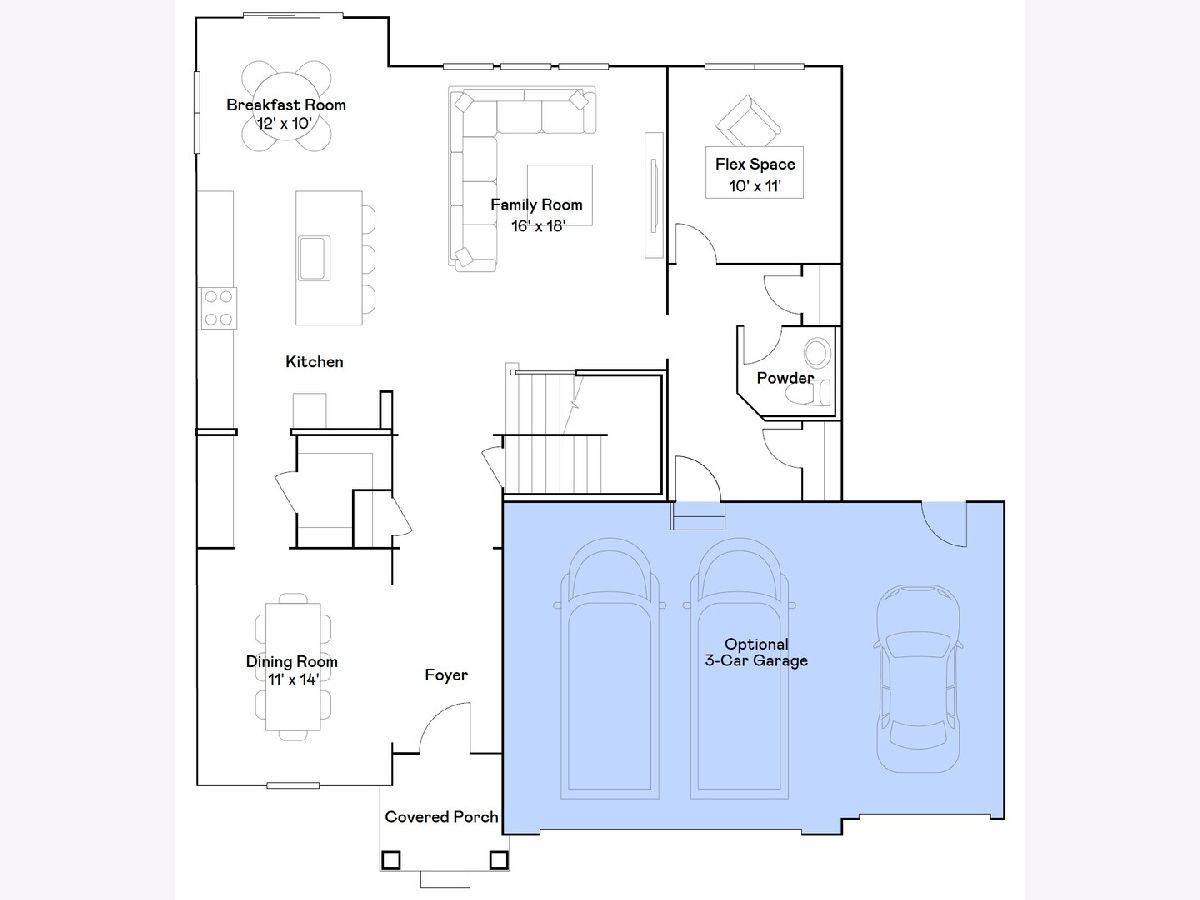
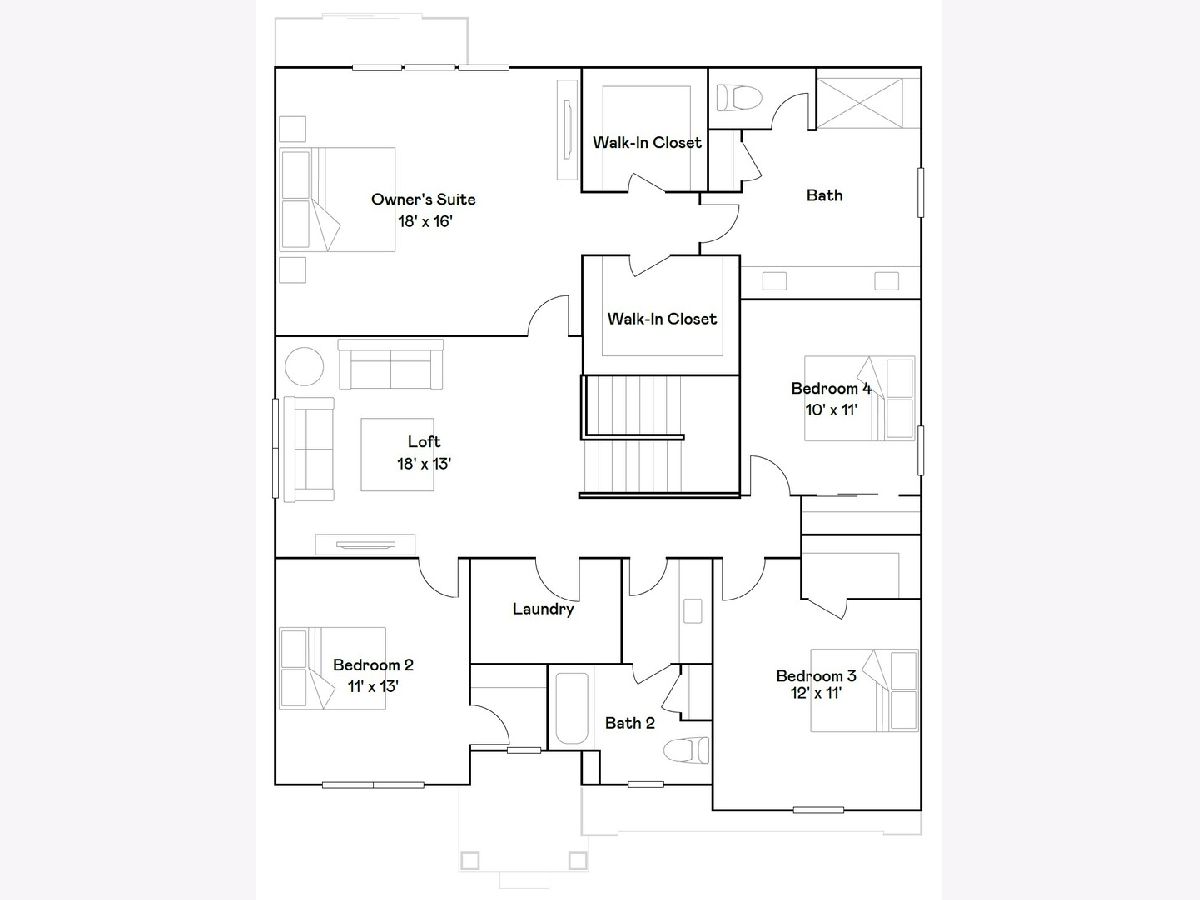
Room Specifics
Total Bedrooms: 4
Bedrooms Above Ground: 4
Bedrooms Below Ground: 0
Dimensions: —
Floor Type: —
Dimensions: —
Floor Type: —
Dimensions: —
Floor Type: —
Full Bathrooms: 3
Bathroom Amenities: —
Bathroom in Basement: 0
Rooms: —
Basement Description: —
Other Specifics
| 3 | |
| — | |
| — | |
| — | |
| — | |
| 14772 | |
| — | |
| — | |
| — | |
| — | |
| Not in DB | |
| — | |
| — | |
| — | |
| — |
Tax History
| Year | Property Taxes |
|---|
Contact Agent
Nearby Similar Homes
Nearby Sold Comparables
Contact Agent
Listing Provided By
HomeSmart Connect LLC




