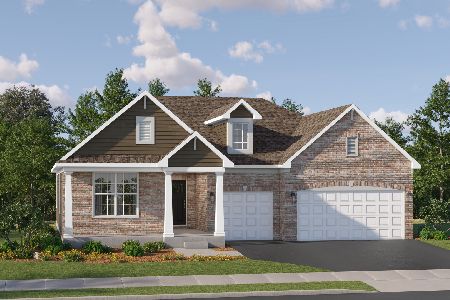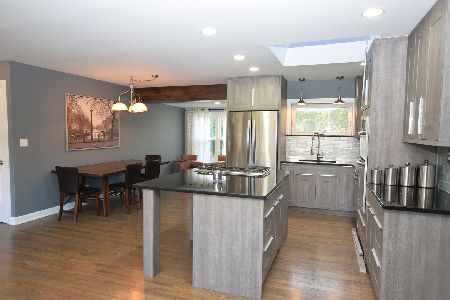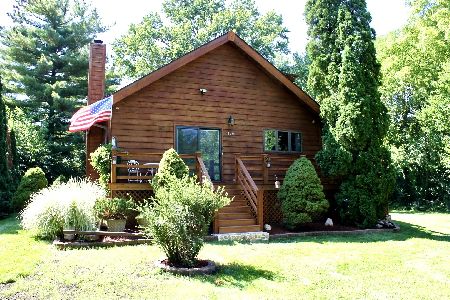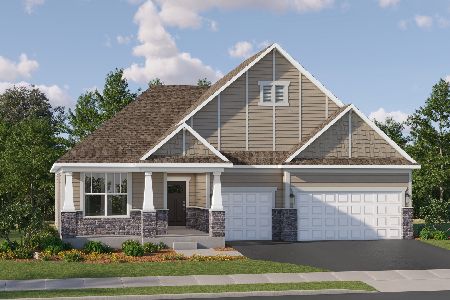104 Beach Drive, Algonquin, Illinois 60102
$365,000
|
Sold
|
|
| Status: | Closed |
| Sqft: | 2,700 |
| Cost/Sqft: | $137 |
| Beds: | 5 |
| Baths: | 3 |
| Year Built: | 1955 |
| Property Taxes: | $6,267 |
| Days On Market: | 1660 |
| Lot Size: | 0,45 |
Description
An incredible retreat awaits you! Just blocks from Old Town Algonquin, Fox River, and bike trails! Fantastic location, peaceful oasis, yet close to everything. Algonquin Commons shopping center - less than 2 miles away. This beautiful home sits on 3 lots. Take the path around the property and enjoy the private garden, own stream, and privacy of this perfect setting! Big house with 5 bedrooms + 3 full baths. Beautiful kitchen- granite countertops, kitchen table area, and separate dining room. Hardwood floors everywhere! Desire 1st-floor master suite! Truly a gardener and entertainer's paradise!
Property Specifics
| Single Family | |
| — | |
| — | |
| 1955 | |
| None | |
| — | |
| No | |
| 0.45 |
| Mc Henry | |
| — | |
| — / Not Applicable | |
| None | |
| Public | |
| Public Sewer | |
| 11159481 | |
| 1934306005 |
Property History
| DATE: | EVENT: | PRICE: | SOURCE: |
|---|---|---|---|
| 27 Aug, 2021 | Sold | $365,000 | MRED MLS |
| 22 Jul, 2021 | Under contract | $370,000 | MRED MLS |
| 16 Jul, 2021 | Listed for sale | $370,000 | MRED MLS |
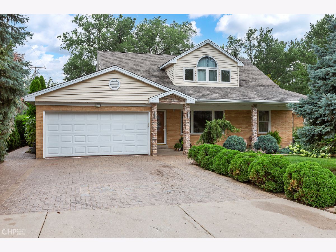
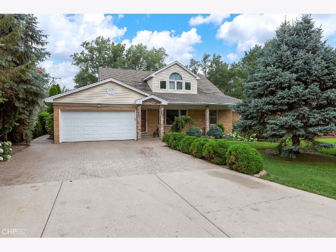
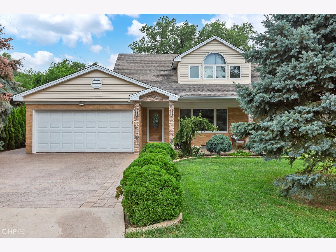
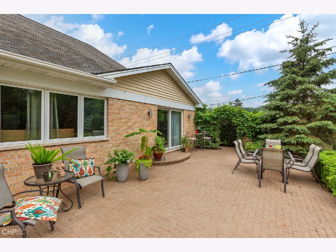
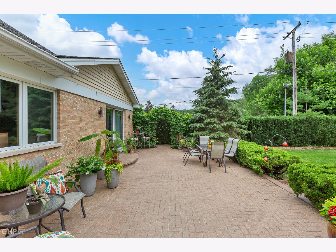
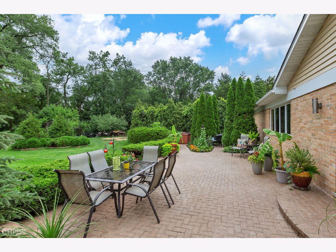
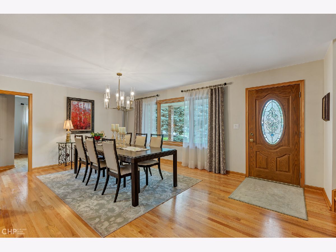
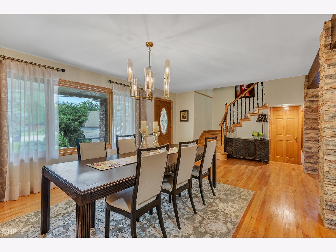
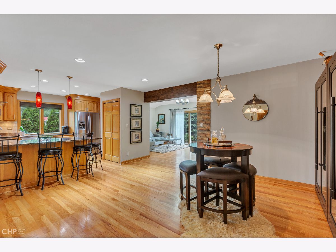
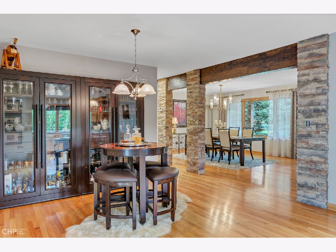
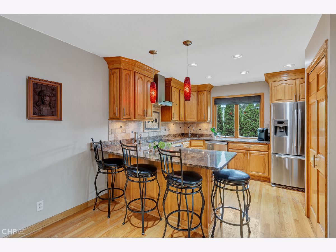
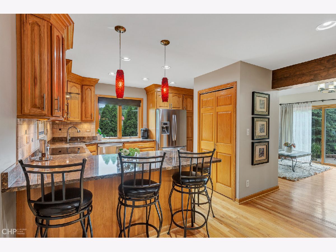
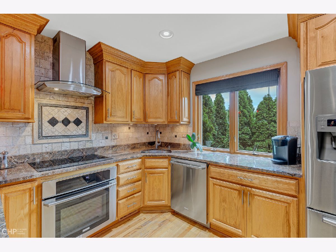
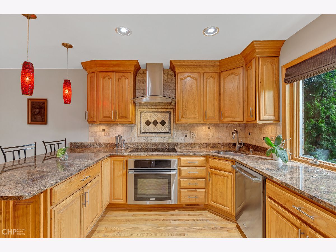
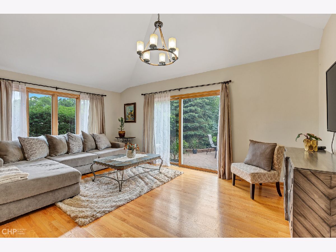
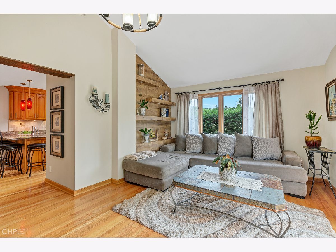
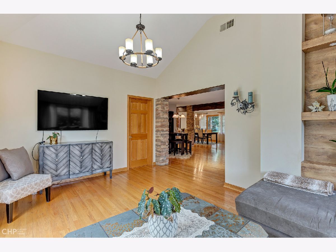
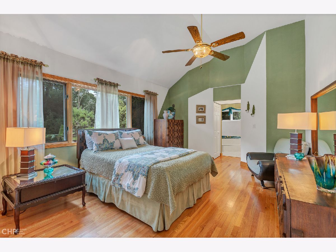
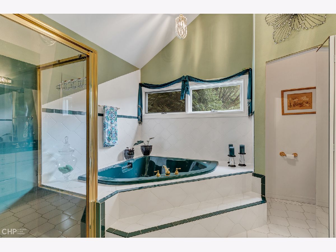
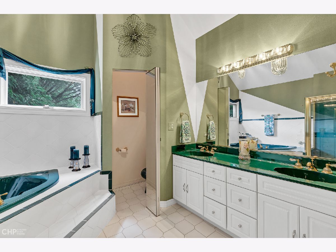
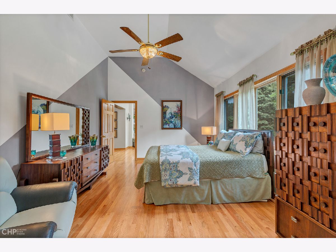
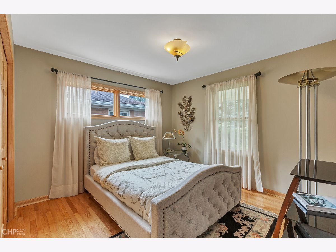
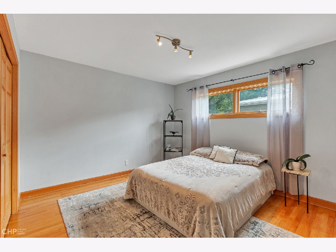
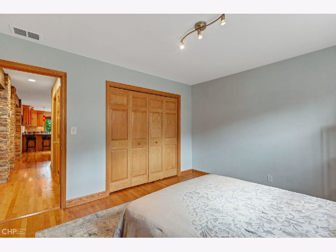
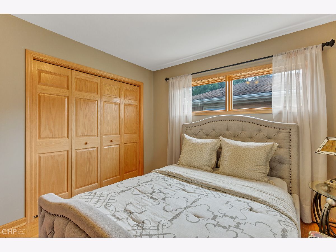
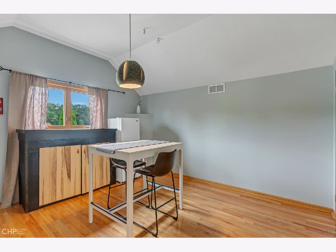
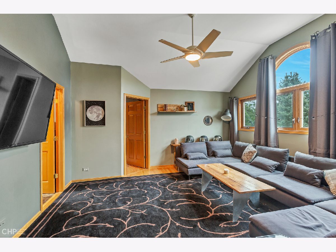
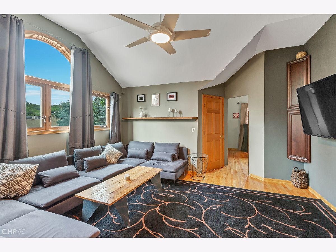
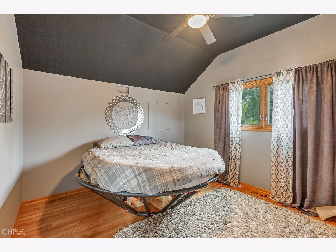
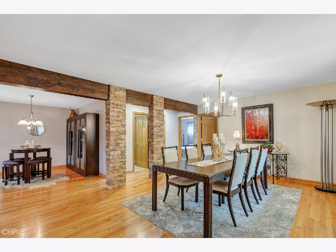
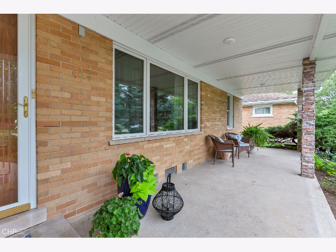
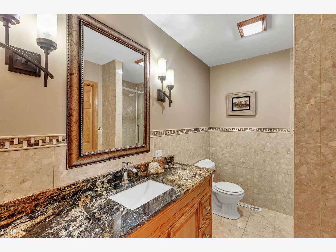
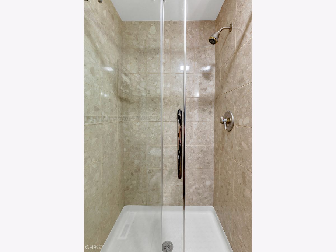
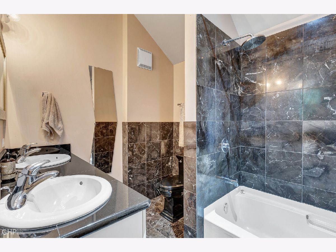
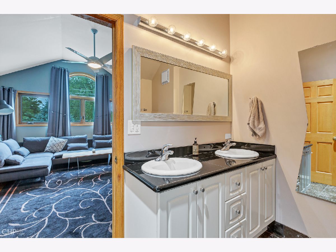
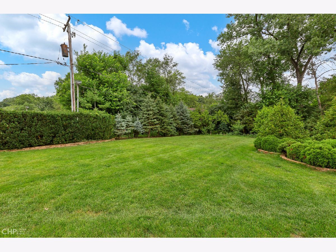
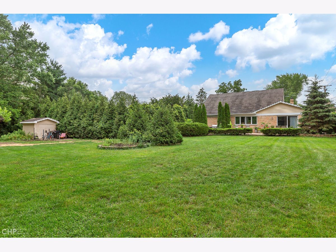
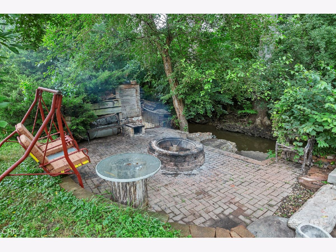
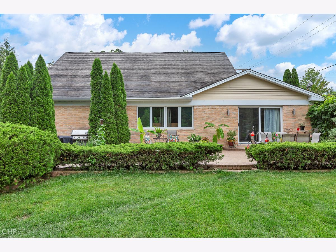
Room Specifics
Total Bedrooms: 5
Bedrooms Above Ground: 5
Bedrooms Below Ground: 0
Dimensions: —
Floor Type: Hardwood
Dimensions: —
Floor Type: Hardwood
Dimensions: —
Floor Type: Hardwood
Dimensions: —
Floor Type: —
Full Bathrooms: 3
Bathroom Amenities: Whirlpool,Separate Shower
Bathroom in Basement: —
Rooms: Bedroom 5
Basement Description: None
Other Specifics
| 1 | |
| — | |
| — | |
| — | |
| — | |
| 0.45 | |
| — | |
| Full | |
| Vaulted/Cathedral Ceilings, Skylight(s) | |
| Microwave, Dishwasher, Refrigerator, Dryer, Disposal, Stainless Steel Appliance(s), Range Hood, Gas Oven, Range Hood | |
| Not in DB | |
| — | |
| — | |
| — | |
| — |
Tax History
| Year | Property Taxes |
|---|---|
| 2021 | $6,267 |
Contact Agent
Nearby Similar Homes
Nearby Sold Comparables
Contact Agent
Listing Provided By
Exit Realty Redefined






